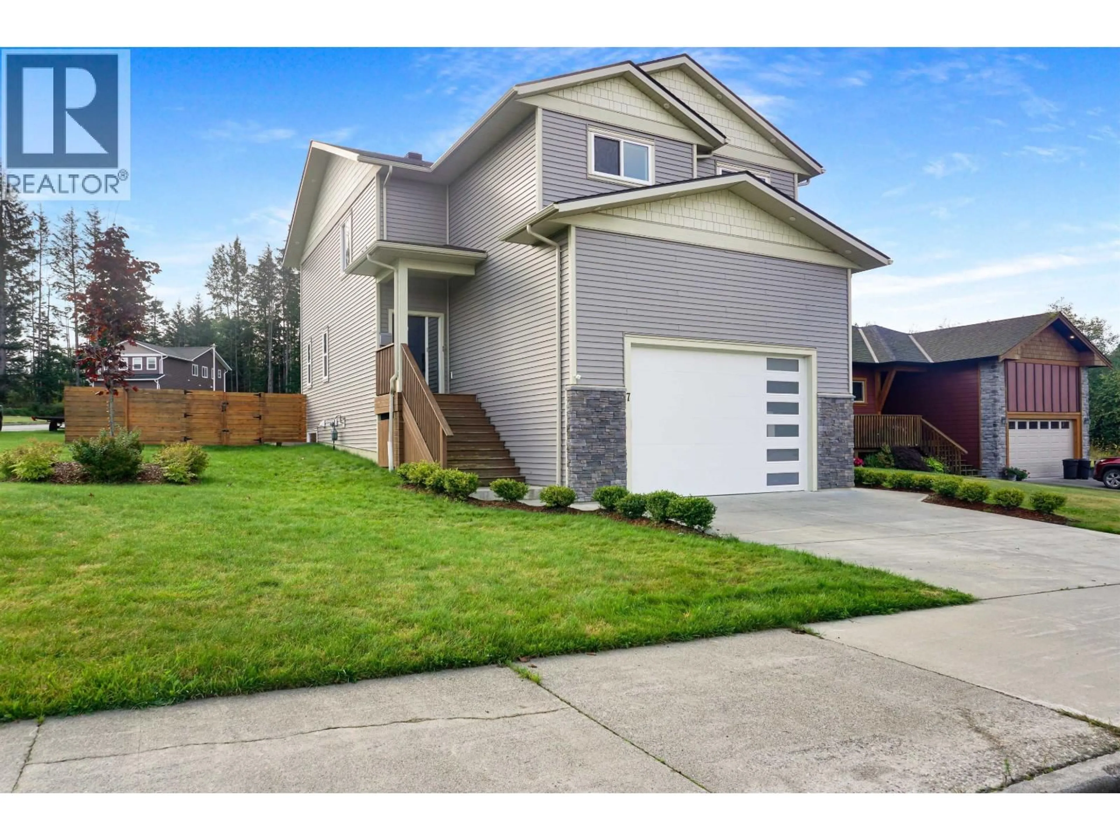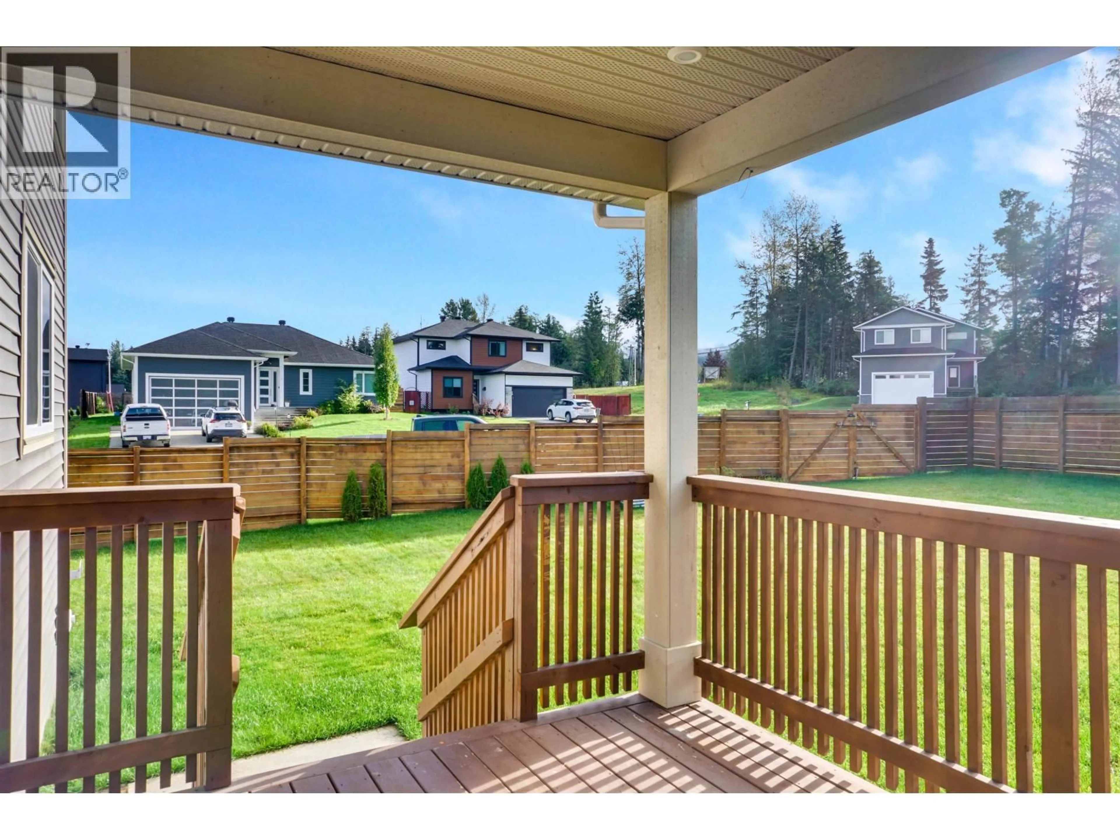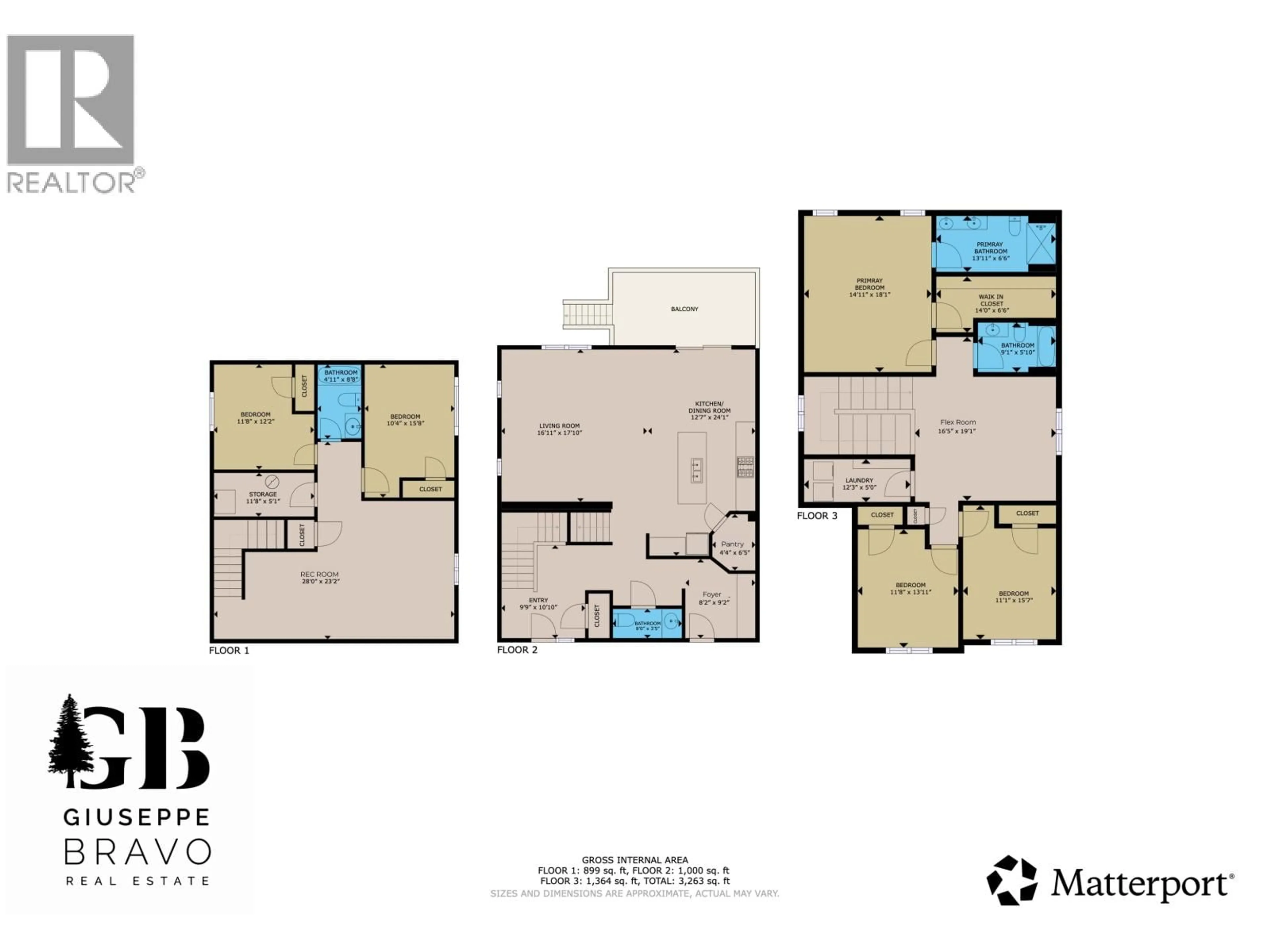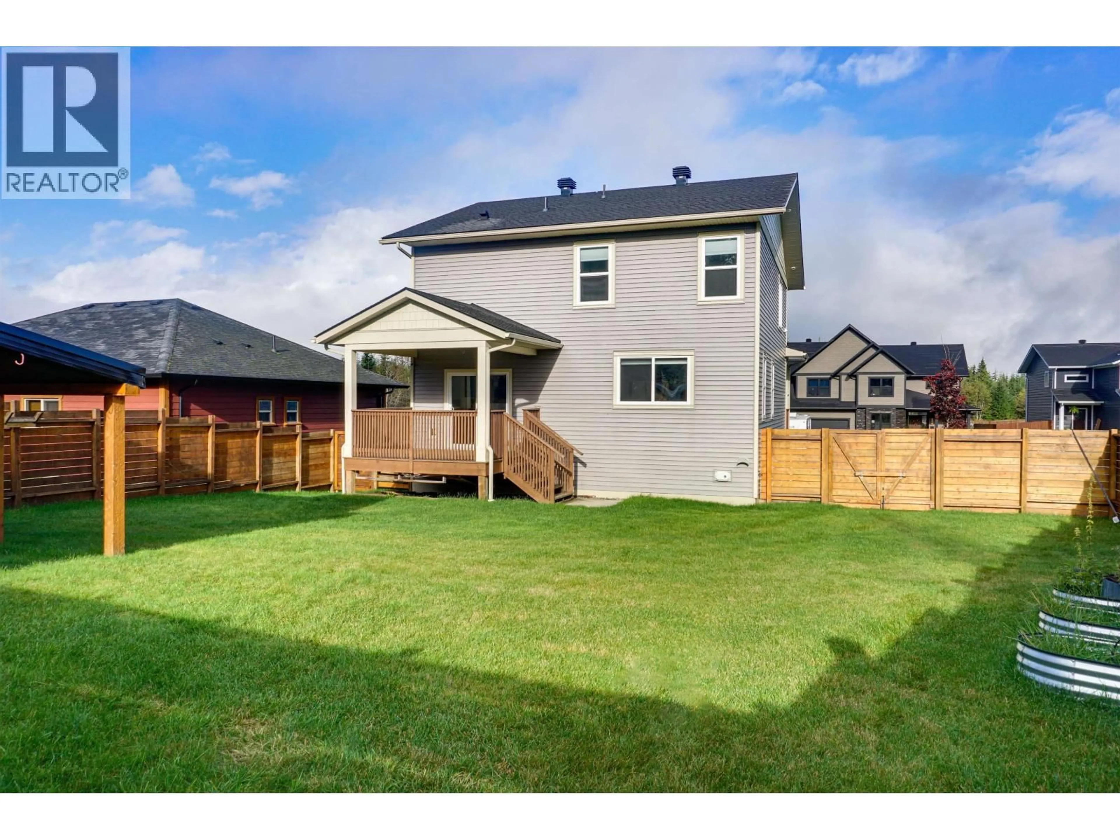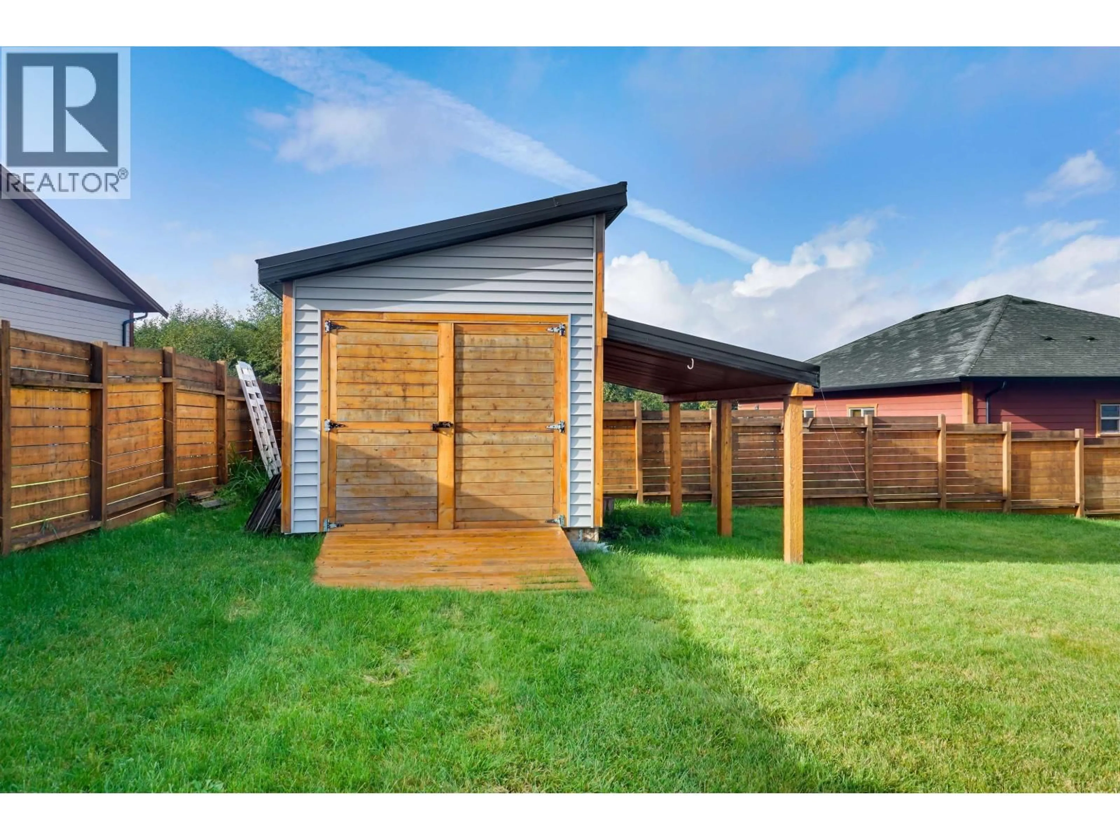7 ROBINSON STREET, Kitimat, British Columbia V8C2S2
Contact us about this property
Highlights
Estimated valueThis is the price Wahi expects this property to sell for.
The calculation is powered by our Instant Home Value Estimate, which uses current market and property price trends to estimate your home’s value with a 90% accuracy rate.Not available
Price/Sqft-
Monthly cost
Open Calculator
Description
* PREC - Personal Real Estate Corporation. This stunning two-storey home with full basement, built in 2020, is turnkey and loaded with premium features. Step into the open-concept kitchen showcasing quartz countertops, a luxurious backsplash, and designer feature lighting. This space is for entertaining, hosting parties and making lifelong memories, with space for the kids to play in the fully finished basement or in the full fenced backyard, while you host on the covered deck. The primary bedroom is grand and a place to rejuvenate after a long day, with a stunning ensuite and walk in closet. With the garage and shed there is a ton of space for all the toys and easy access to local trails close by it's easy to get out and explore. Located in a premier subdivision this home is ideal for you to raise your family. (id:39198)
Property Details
Interior
Features
Main level Floor
Kitchen
13.1 x 15.2Dining room
8.1 x 13.6Living room
16.7 x 17.6Mud room
8.5 x 9.1Property History
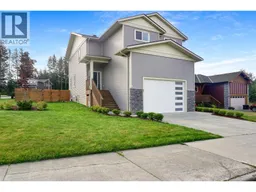 28
28
