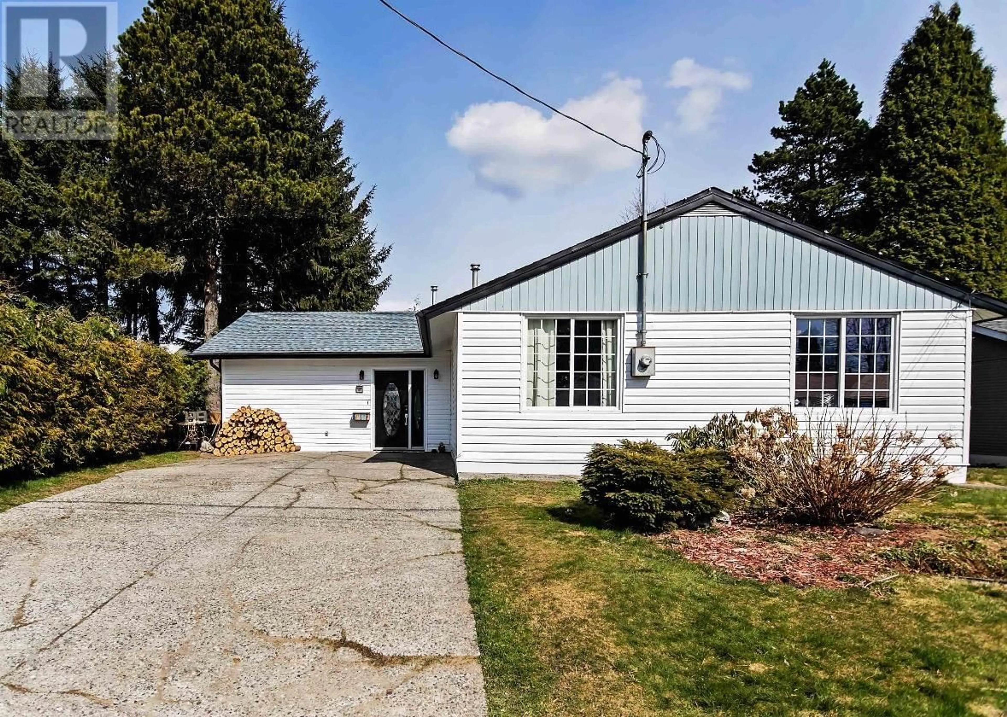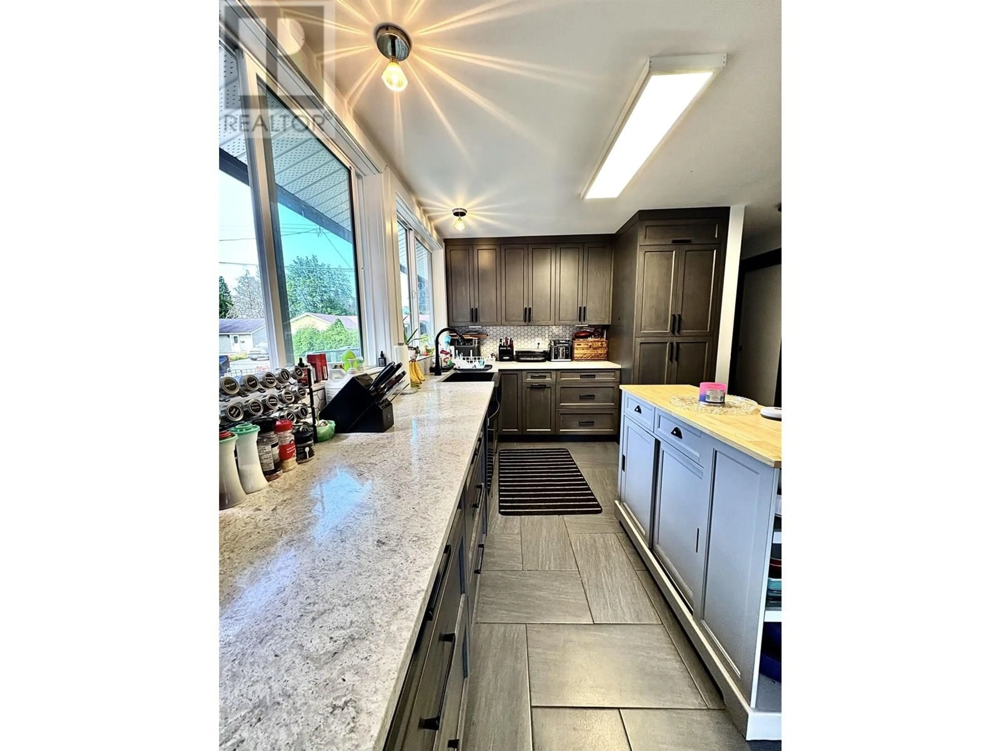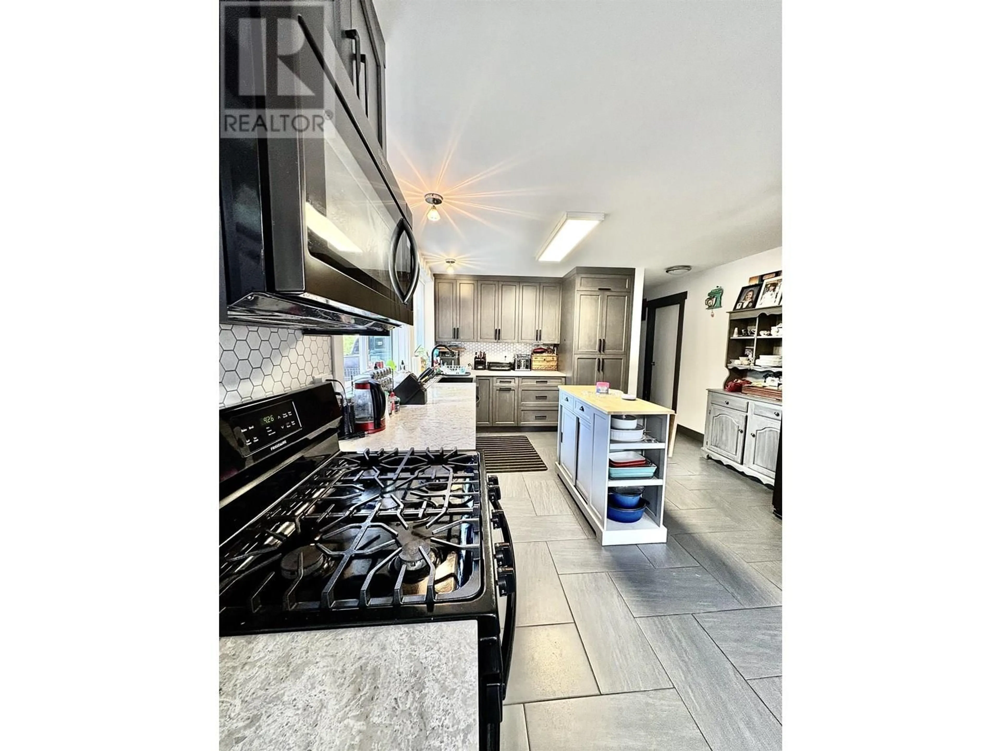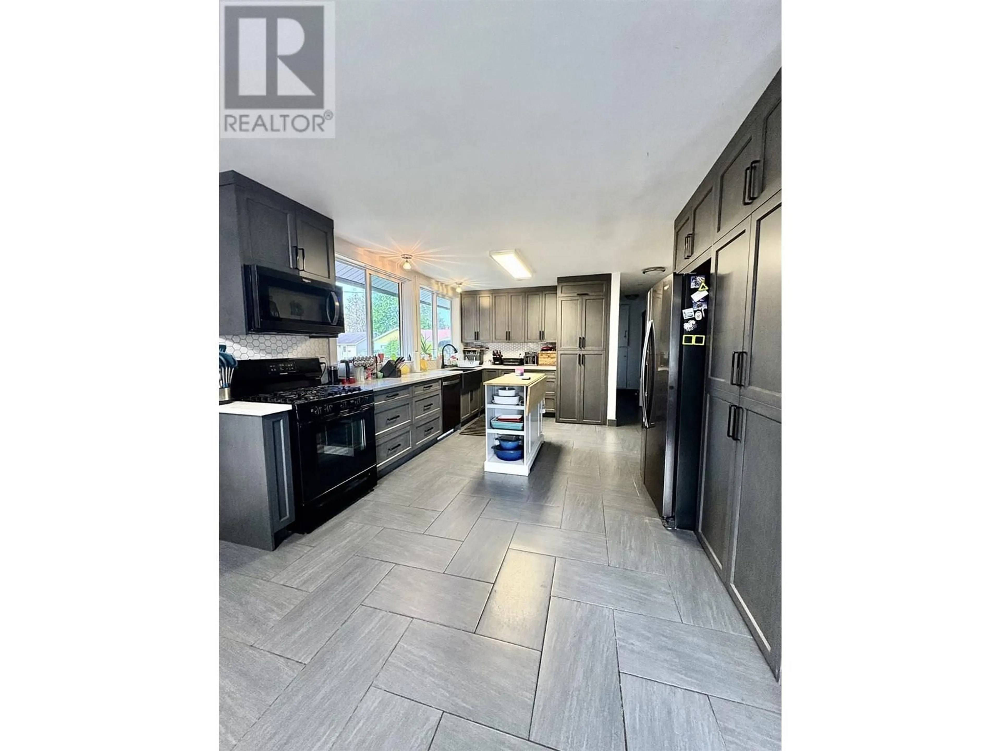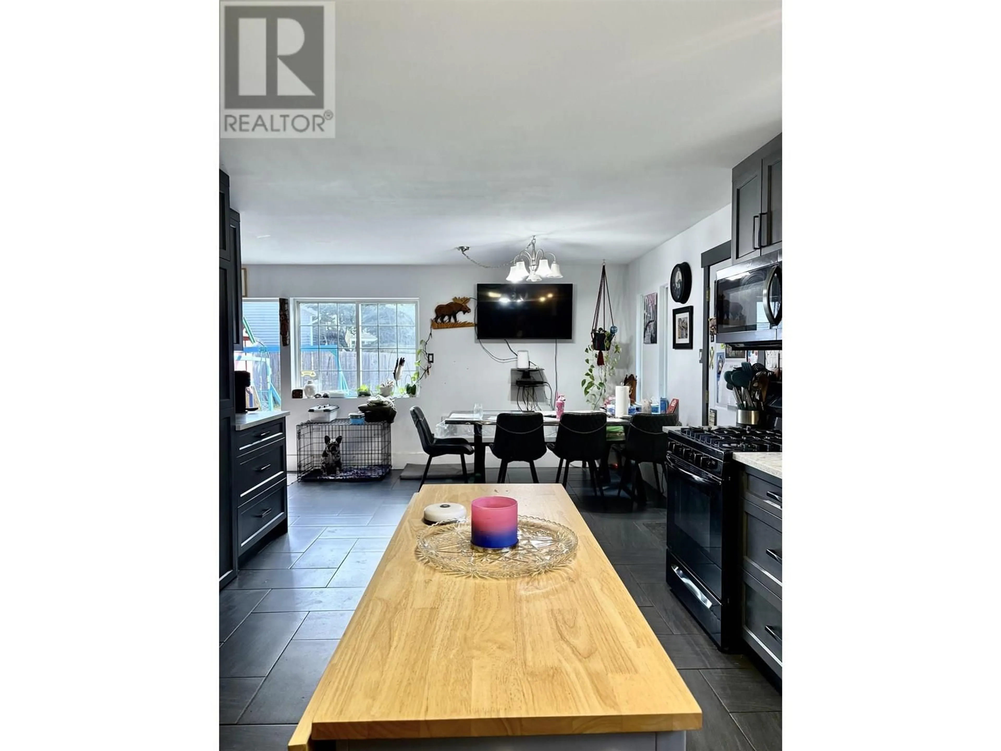67 SAGUENAY STREET, Kitimat, British Columbia V8C1W7
Contact us about this property
Highlights
Estimated valueThis is the price Wahi expects this property to sell for.
The calculation is powered by our Instant Home Value Estimate, which uses current market and property price trends to estimate your home’s value with a 90% accuracy rate.Not available
Price/Sqft$226/sqft
Monthly cost
Open Calculator
Description
With over 1500sqft on one level this beautiful home has seen some wonderful improvements! Walk inside to a large open living space featuring new flooring in the living room, slate heated tiles in the kitchen and bathroom, brand new electric baseboard heaters, a new water main, brand new kitchen featuring quartz countertops , 40x26-6 inch coloured cement patio and 3 spacious bedrooms! Situated on a private lot just a few minutes from down town and Kildala elementary school this house is the perfect opportunity to downsize or get into the market! (id:39198)
Property Details
Interior
Features
Main level Floor
Living room
18.7 x 22.4Dining room
10.8 x 7Kitchen
26.7 x 12.3Bedroom 2
8.8 x 9Property History
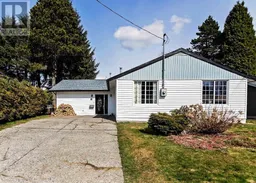 15
15
