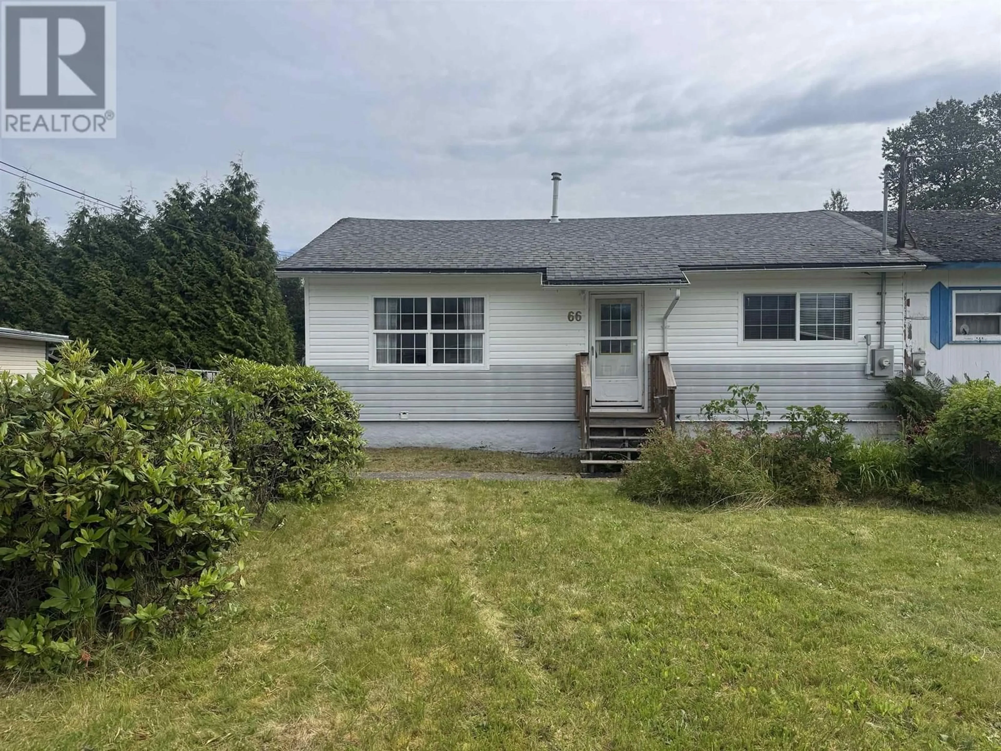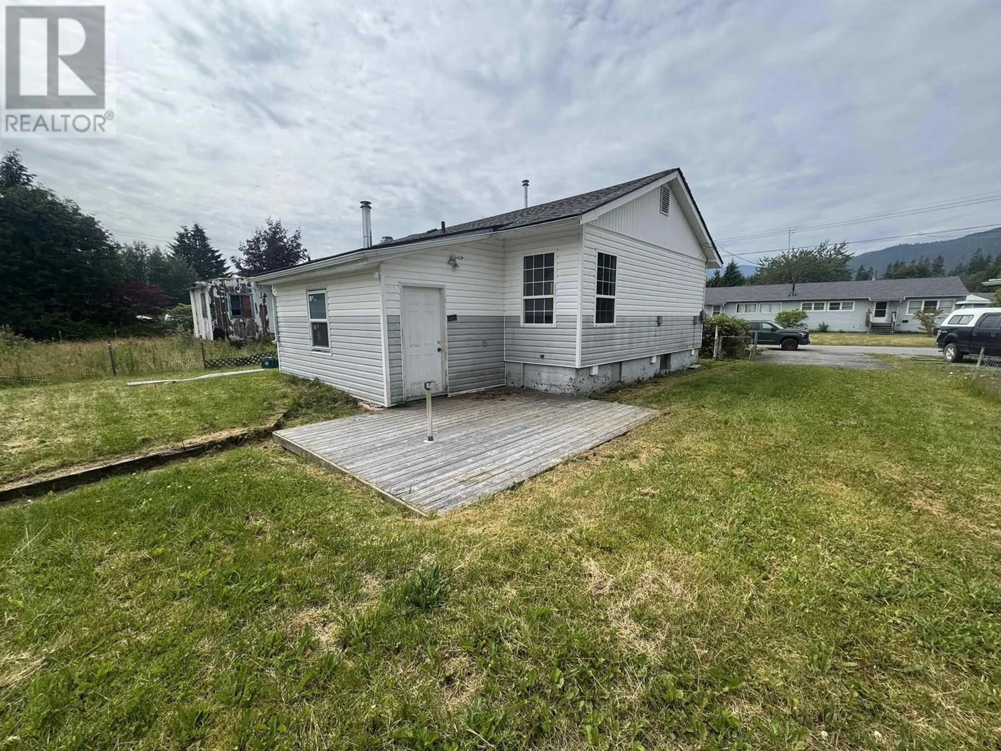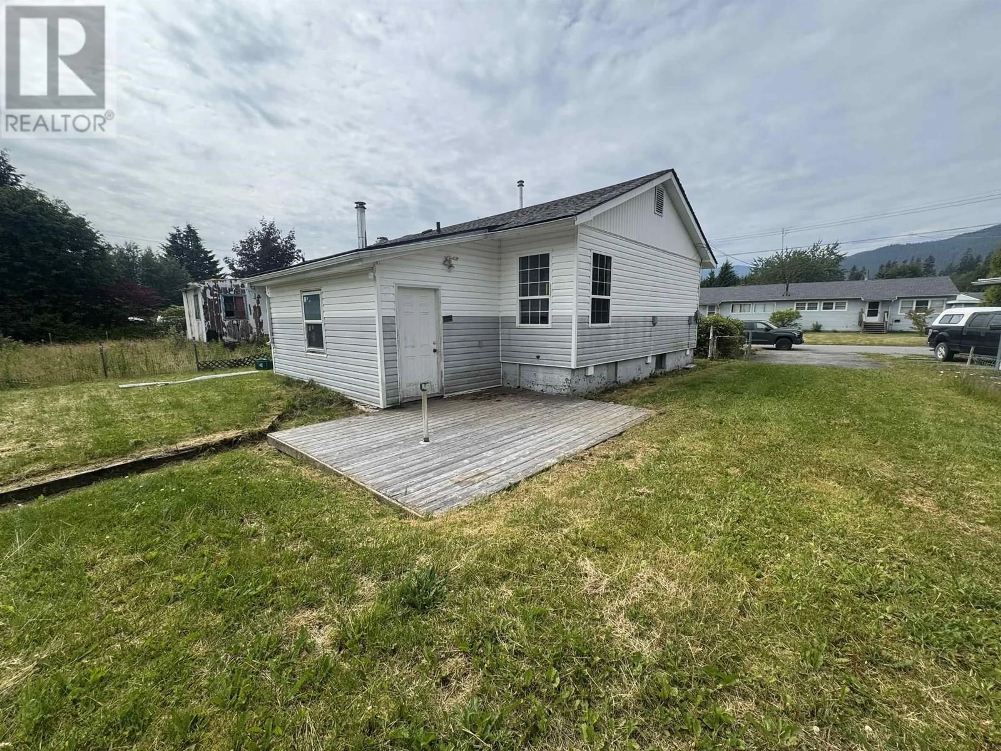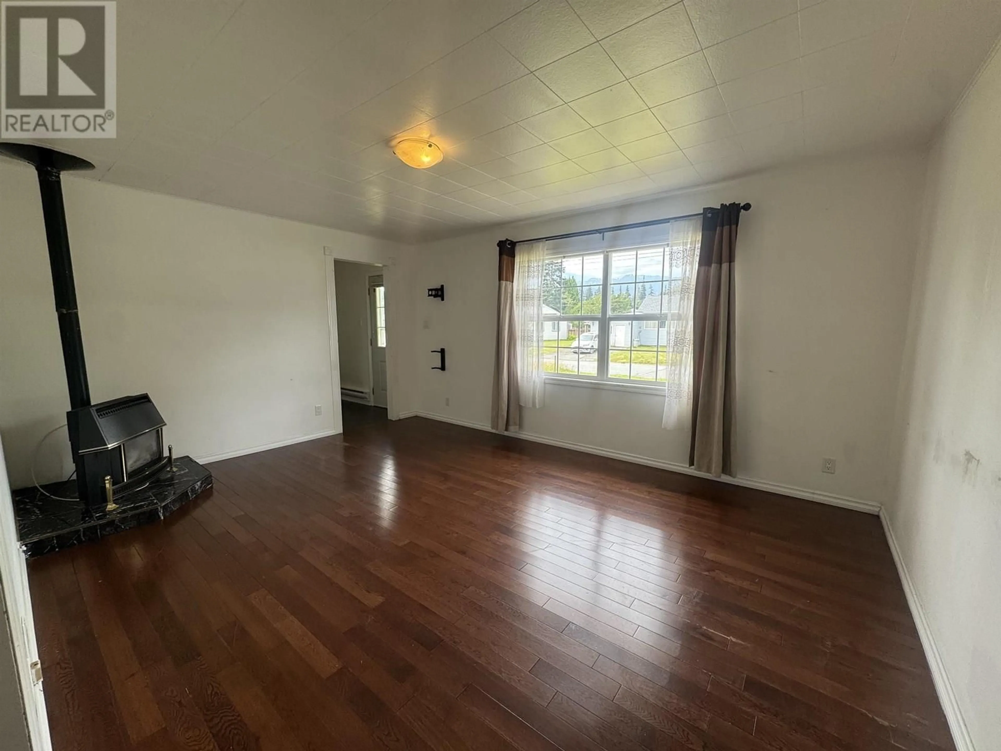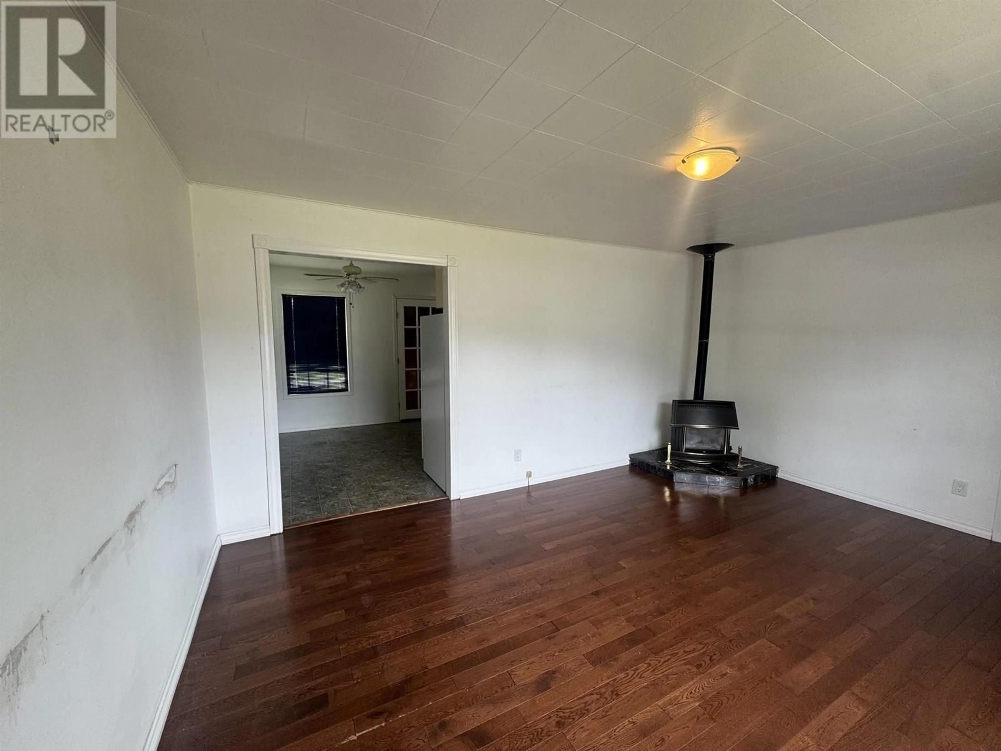2 days on Market
66 LILLOOET CRESCENT, Kitimat, British Columbia V8C1Z8
Detached
2
1
~998 sqft
$139,000
Get pre-qualifiedPowered by nesto
Detached
2
1
~998 sqft
Contact us about this property
Highlights
Days on market2 days
Estimated valueThis is the price Wahi expects this property to sell for.
The calculation is powered by our Instant Home Value Estimate, which uses current market and property price trends to estimate your home’s value with a 90% accuracy rate.Not available
Price/Sqft$139/sqft
Monthly cost
Open Calculator
Description
* PREC - Personal Real Estate Corporation. Looking for a home to personalize? This 2-bedroom, 1.5-bathroom attached home offers great potential. The main floor features a white kitchen with vinyl windows and siding, providing a solid base for your vision. Downstairs, you'll find extra storage space and a convenient 2-piece bathroom. Perfect for someone ready to update and make it their own. (id:39198)
Property Details
StyleDuplex
View-
Age of property1956
SqFt~998 SqFt
Lot Size-
Parking Spaces-
MLS ®NumberR3027867
Community NameKitimat
Data SourceCREA
Listing byCentury 21 Northwest Realty Ltd.
Interior
Features
Heating: Baseboard heaters, Electric
Basement: Unfinished, N/A
Main level Floor
Kitchen
10.7 x 10.9Dining room
10.7 x 6.8Living room
16.2 x 12.4Primary Bedroom
10.3 x 10.6Property History
Jul 16, 2025
ListedActive
$139,000
2 days on market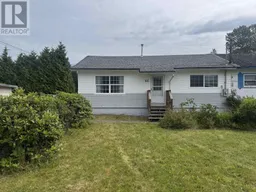 11Listing by crea®
11Listing by crea®
 11
11Property listed by Century 21 Northwest Realty Ltd., Brokerage

Interested in this property?Get in touch to get the inside scoop.
