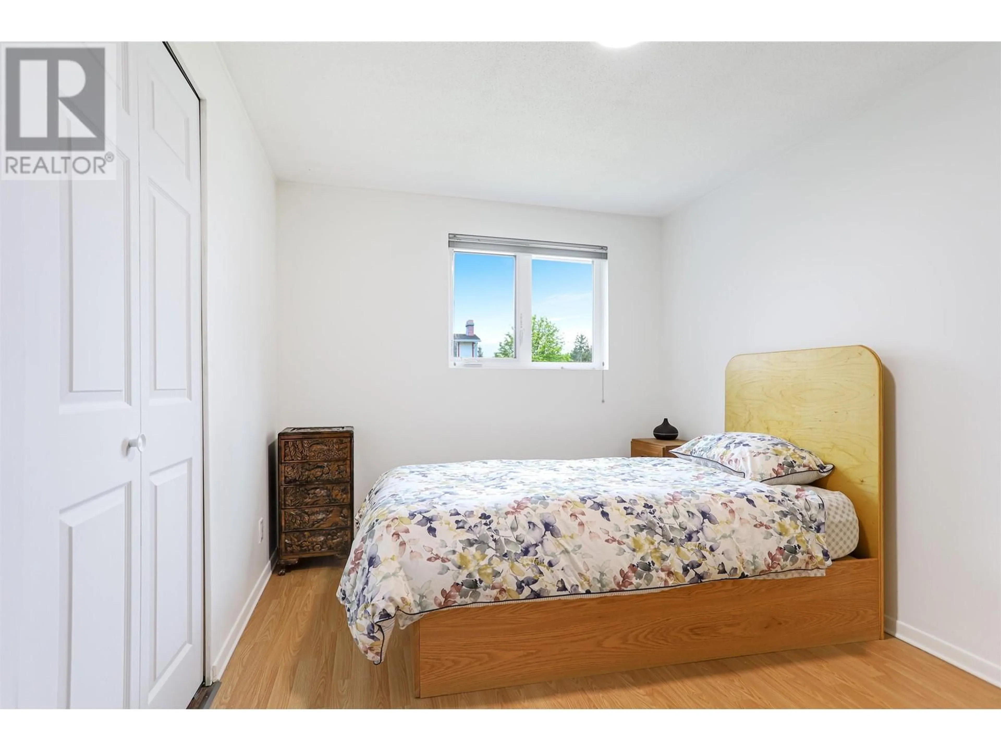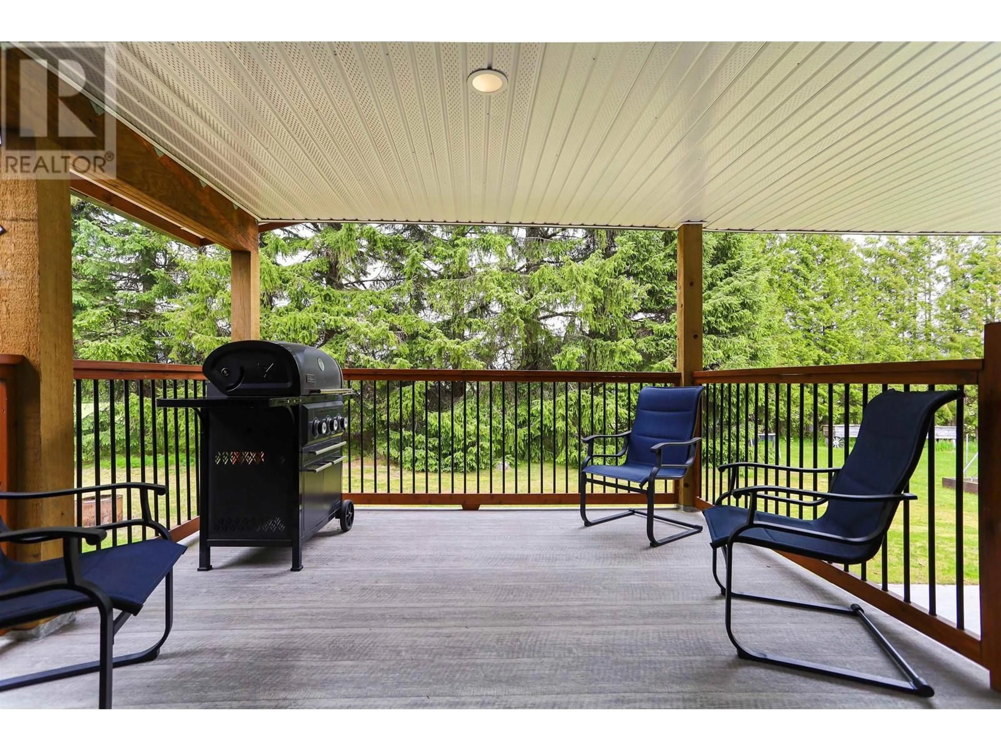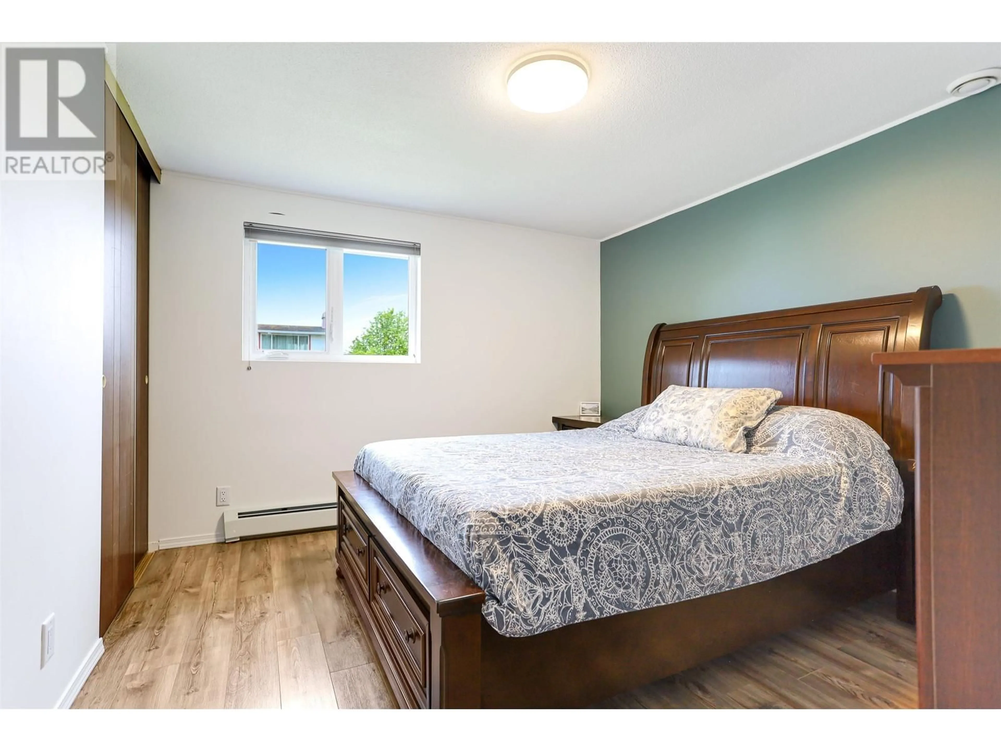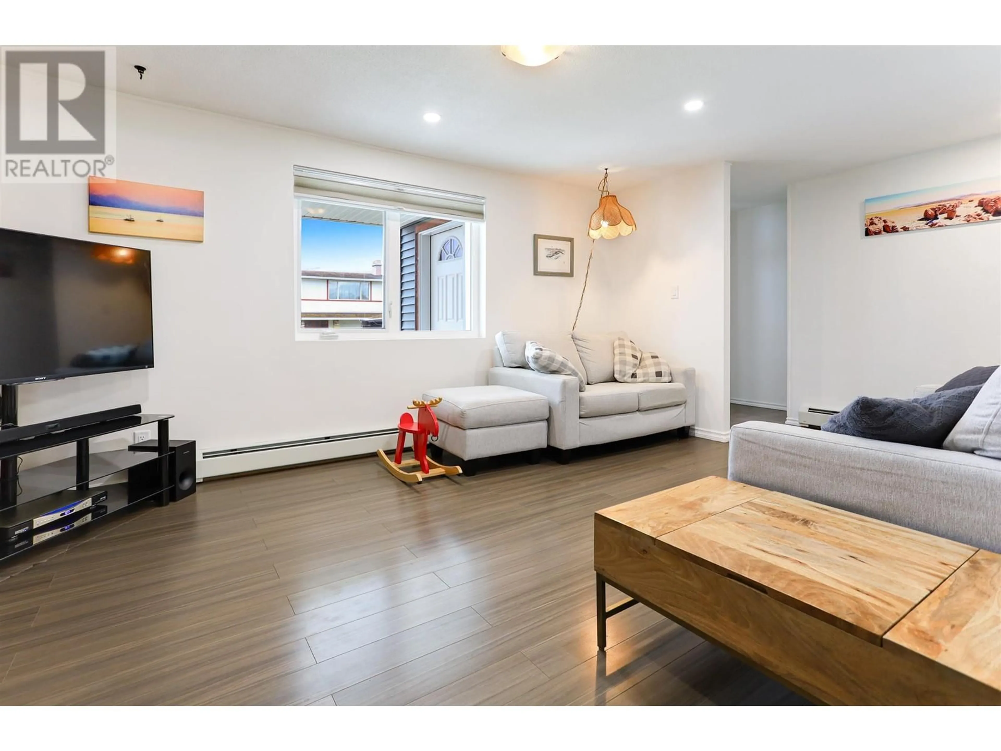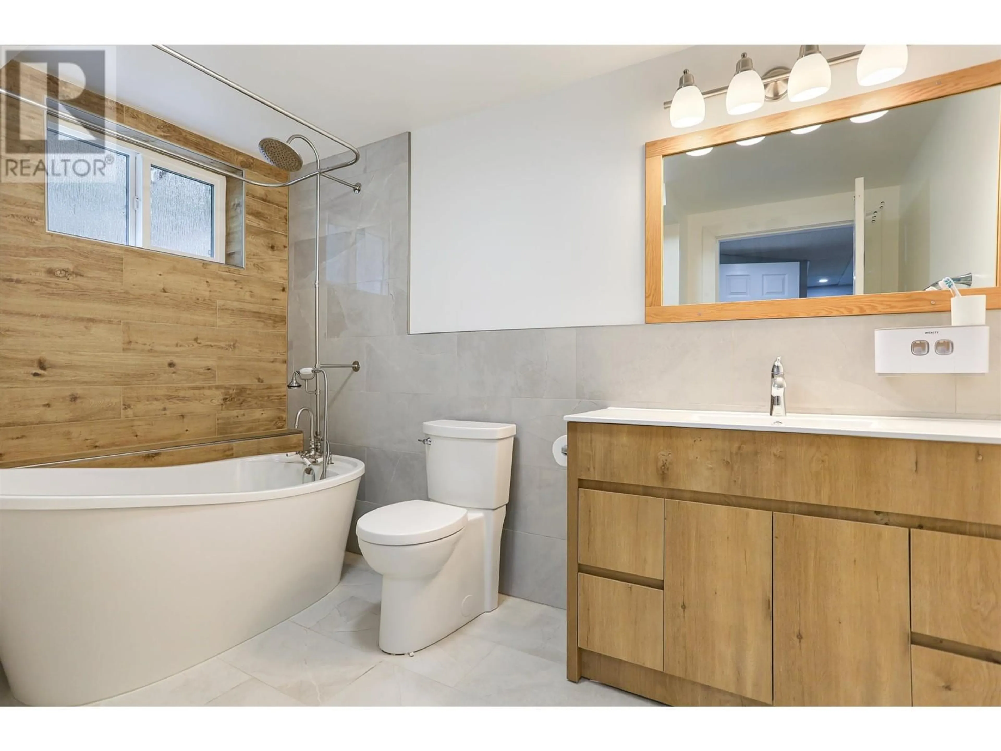59 CARLSON STREET, Kitimat, British Columbia V8C1A9
Contact us about this property
Highlights
Estimated ValueThis is the price Wahi expects this property to sell for.
The calculation is powered by our Instant Home Value Estimate, which uses current market and property price trends to estimate your home’s value with a 90% accuracy rate.Not available
Price/Sqft$246/sqft
Est. Mortgage$2,126/mo
Tax Amount ()$2,425/yr
Days On Market12 days
Description
Welcome to this 5-bedroom, 2-bthrm rancher with basement located on a well-kept street, up-the-hill, private yard on greenbelt, close to walking paths, parks & the golf course. Perfectly suited for families, first-time buyers, or down sizers looking for one-level living with bonus basement space, this home offers comfort, functionality and room to grow. Bright and inviting main floor featuring mudroom addition with built-in storage, functional kitchen & dining space opening up to covered double deck. Main level has three well-sized bedrooms & a full bathroom, while the fully-finished basement offers an additional two bedrooms, including primary with walk-in closet, beautiful spacious bathroom with soaker tub and family room. Finished garage, new driveway, roof, siding/windows & plumbing! (id:39198)
Property Details
Interior
Features
Main level Floor
Kitchen
11.5 x 9.7Dining room
11.5 x 8.5Living room
15.2 x 11.6Bedroom 2
11.1 x 11.2Property History
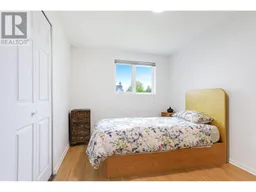 26
26
