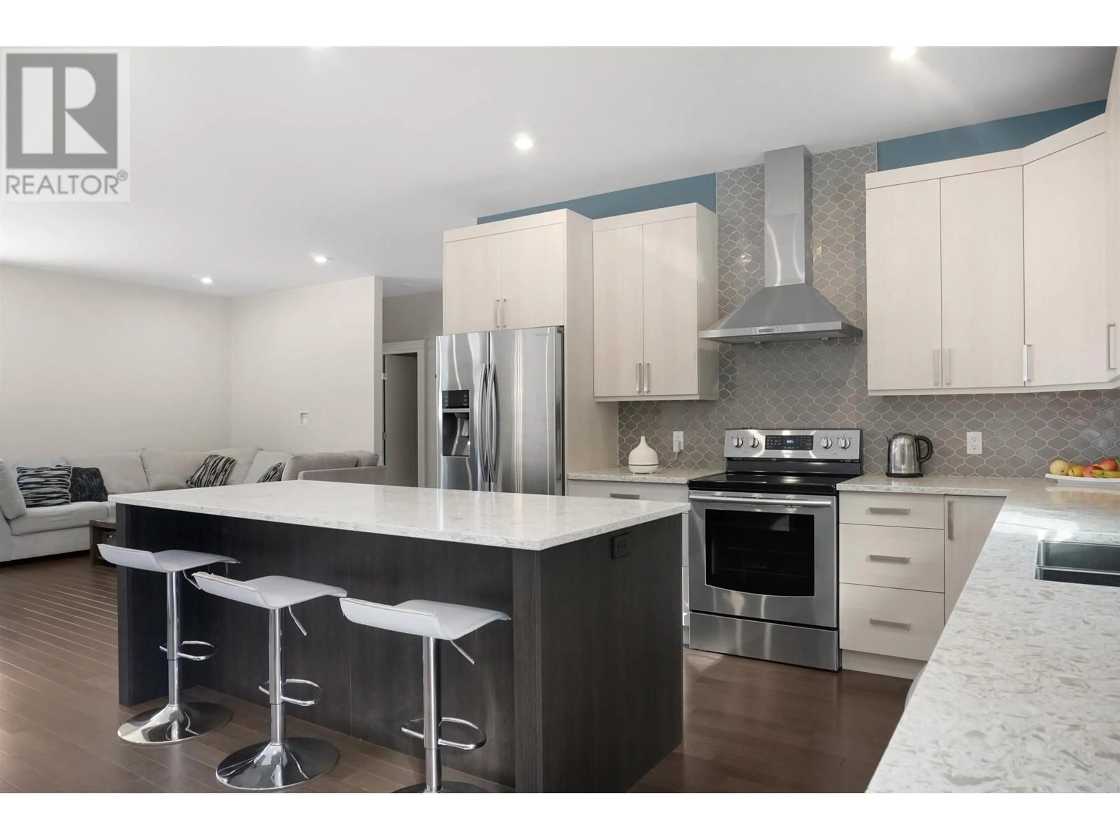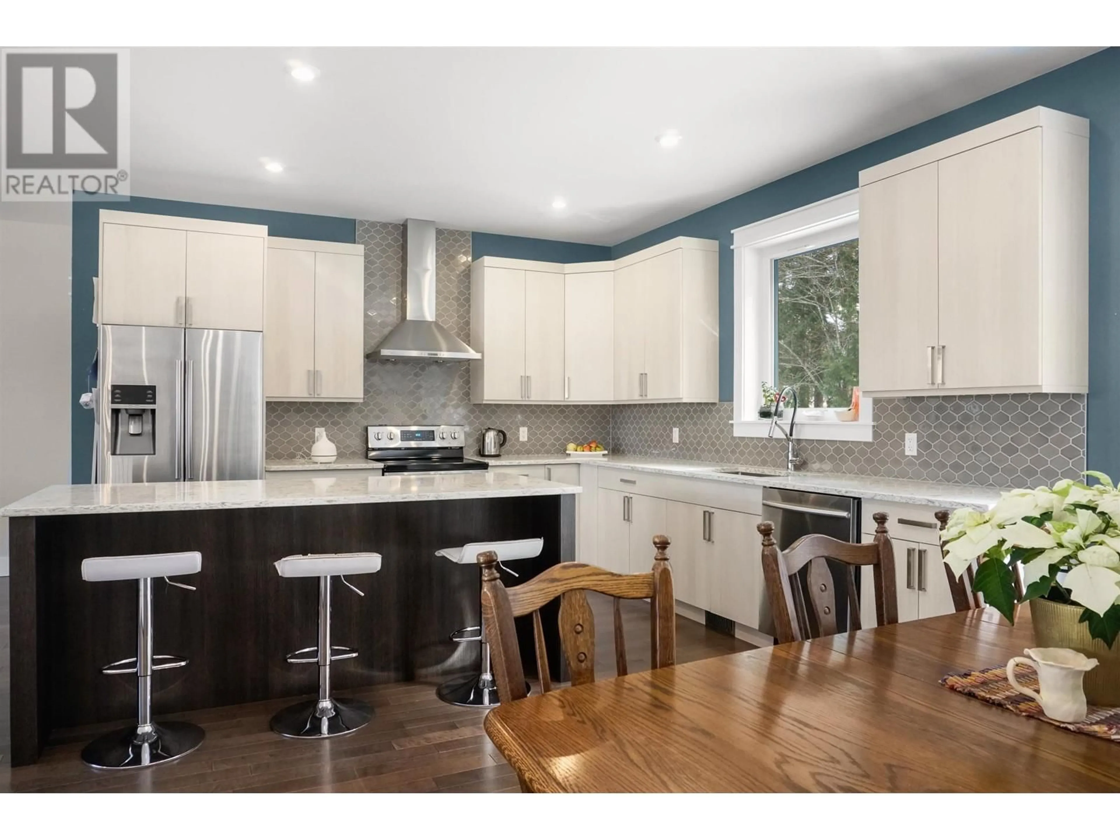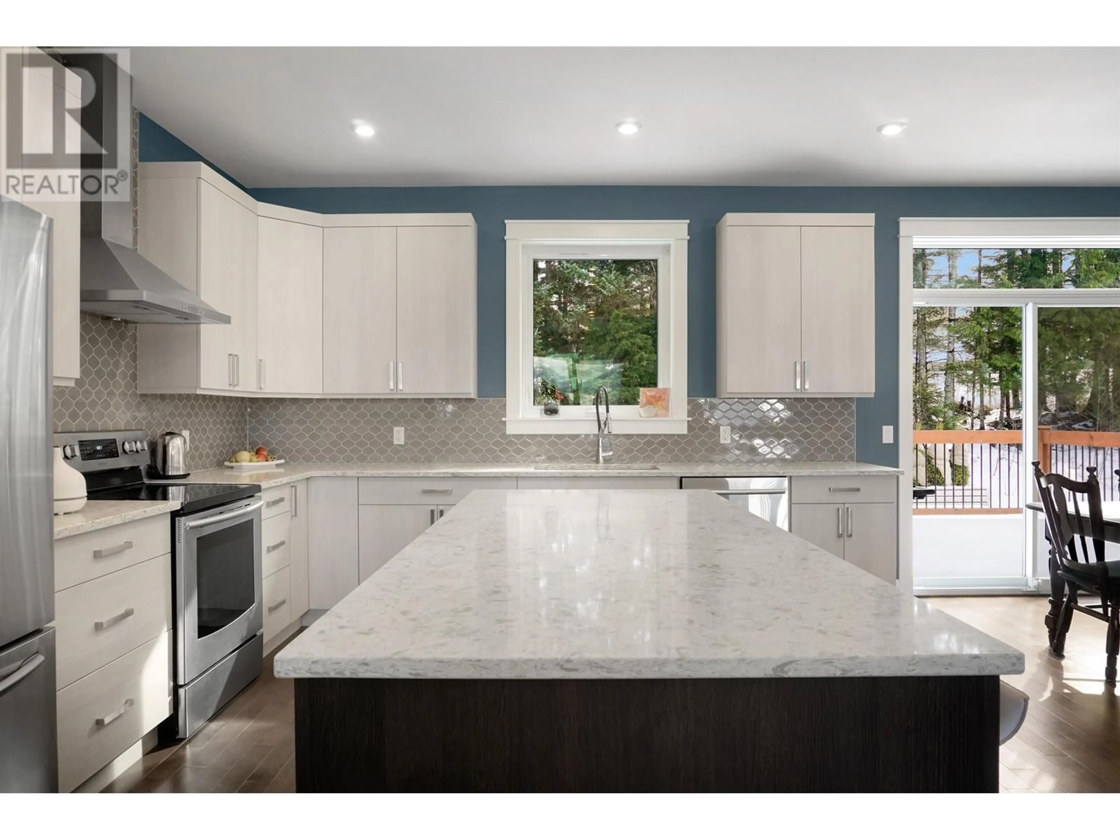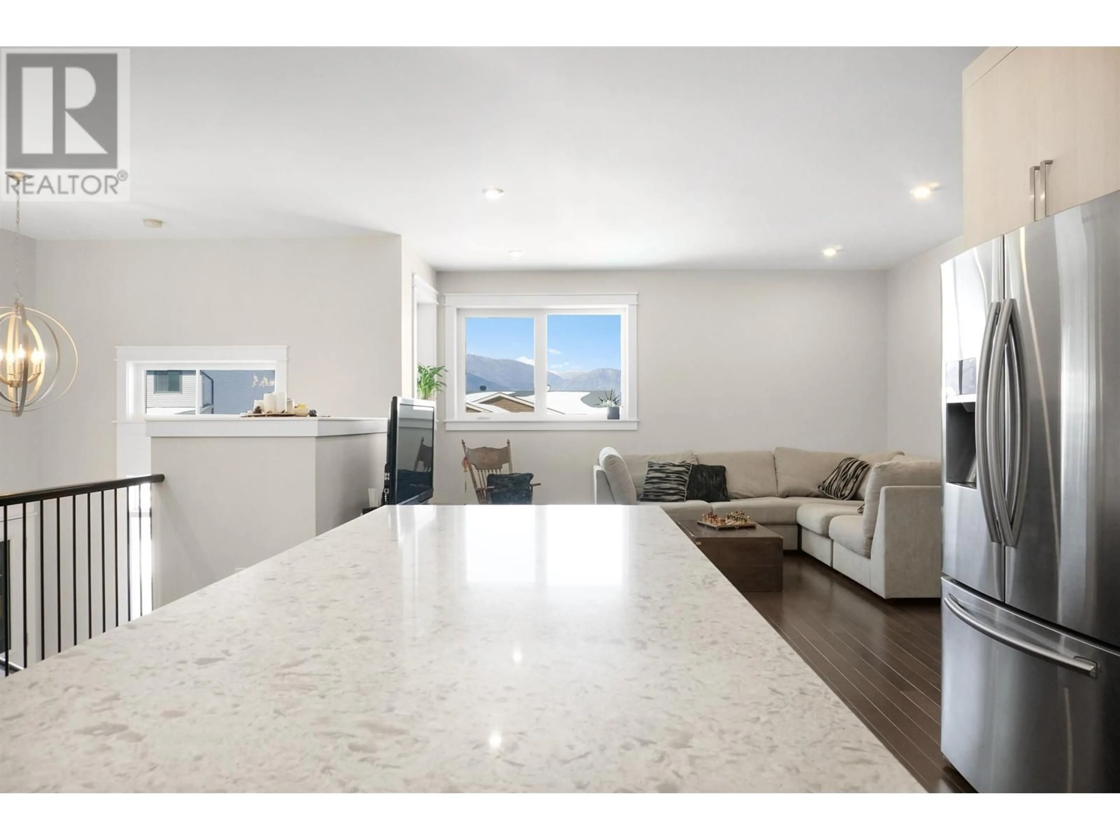57 WOZNEY STREET, Kitimat, British Columbia V8C2S2
Contact us about this property
Highlights
Estimated ValueThis is the price Wahi expects this property to sell for.
The calculation is powered by our Instant Home Value Estimate, which uses current market and property price trends to estimate your home’s value with a 90% accuracy rate.Not available
Price/Sqft$315/sqft
Est. Mortgage$3,002/mo
Tax Amount ()-
Days On Market125 days
Description
* PREC - Personal Real Estate Corporation. Stunning 4-bed, 3-bath modern custom home built by Technicon Industries boasts unparalleled energy efficiency. Impeccable craftsmanship and quality resonate throughout, featuring R-values surpassing code standards, triple-glazed metal-clad windows for exceptional soundproofing, and a cutting-edge heat pump with a superior electric forced air furnace. Revel in year-round comfort with added air conditioning. The interior showcases premium travertine tile and engineered hardwood flooring, a stylish open-plan kitchen adorned with quartz countertops and high-end appliances. Sunlit living spaces with 9 ft. ceilings on the main floor offer breathtaking mountain views through expansive picture windows. Elevate your living experience in this stunning, energy-conscious masterpiece. (id:39198)
Property Details
Interior
Features
Lower level Floor
Recreational, Games room
13 ft ,6 in x 30 ftBedroom 3
13 ft x 13 ft ,1 inBedroom 4
13 ft ,4 in x 14 ftLaundry room
7 ft ,8 in x 7 ft ,6 inExterior
Parking
Garage spaces 1
Garage type Garage
Other parking spaces 0
Total parking spaces 1
Property History
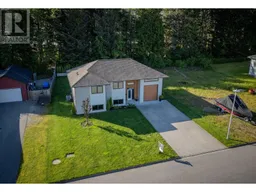 31
31

