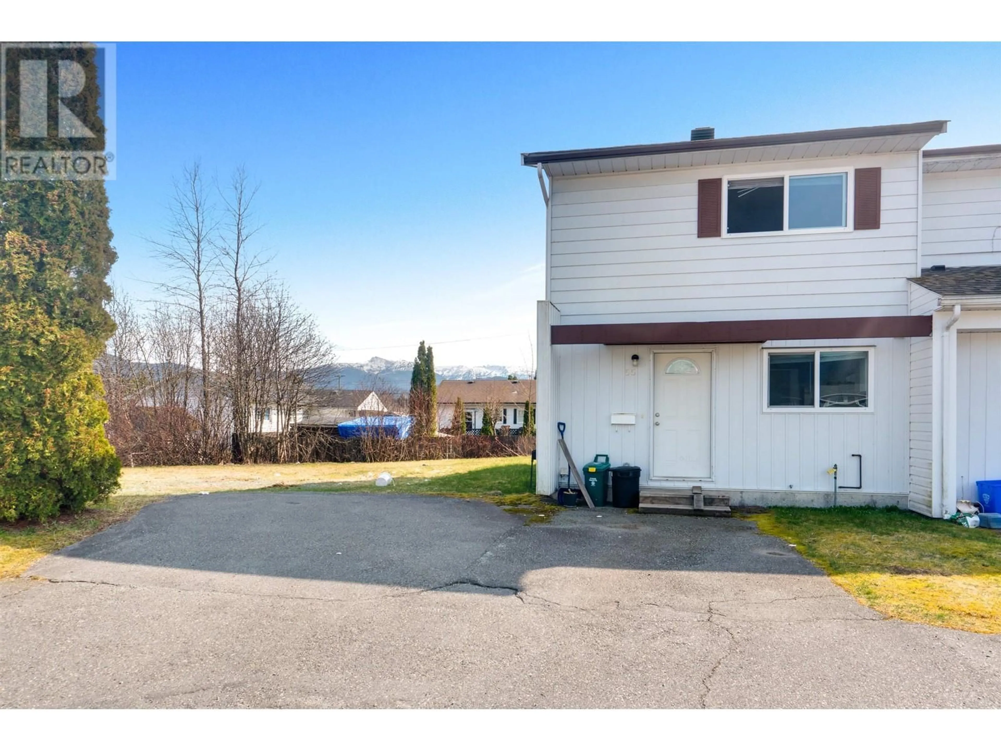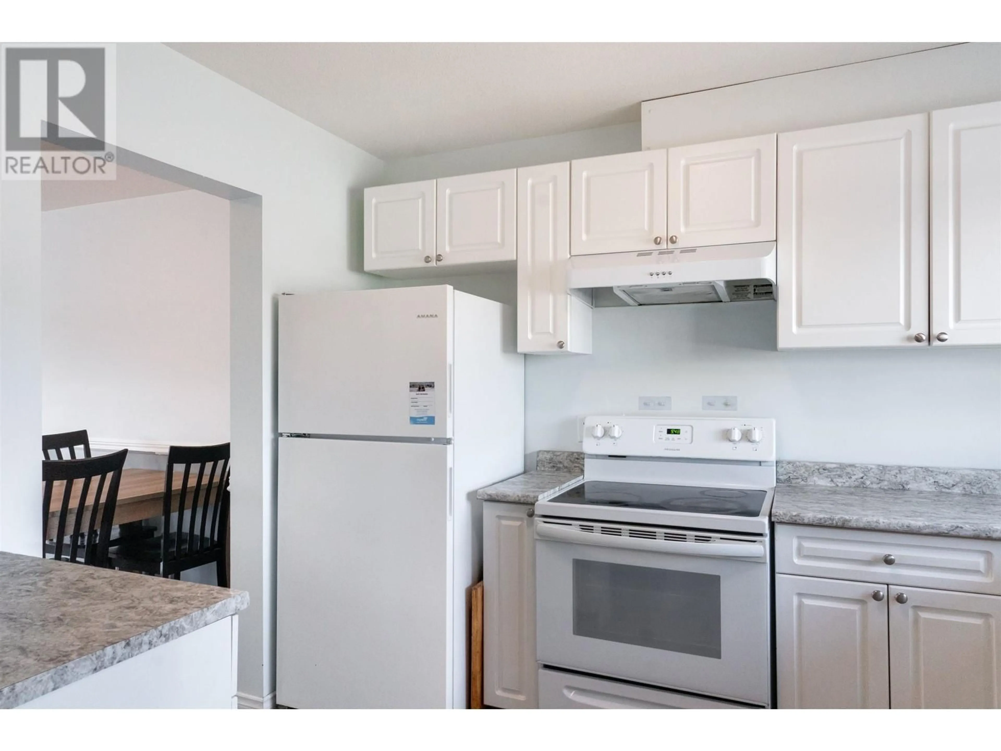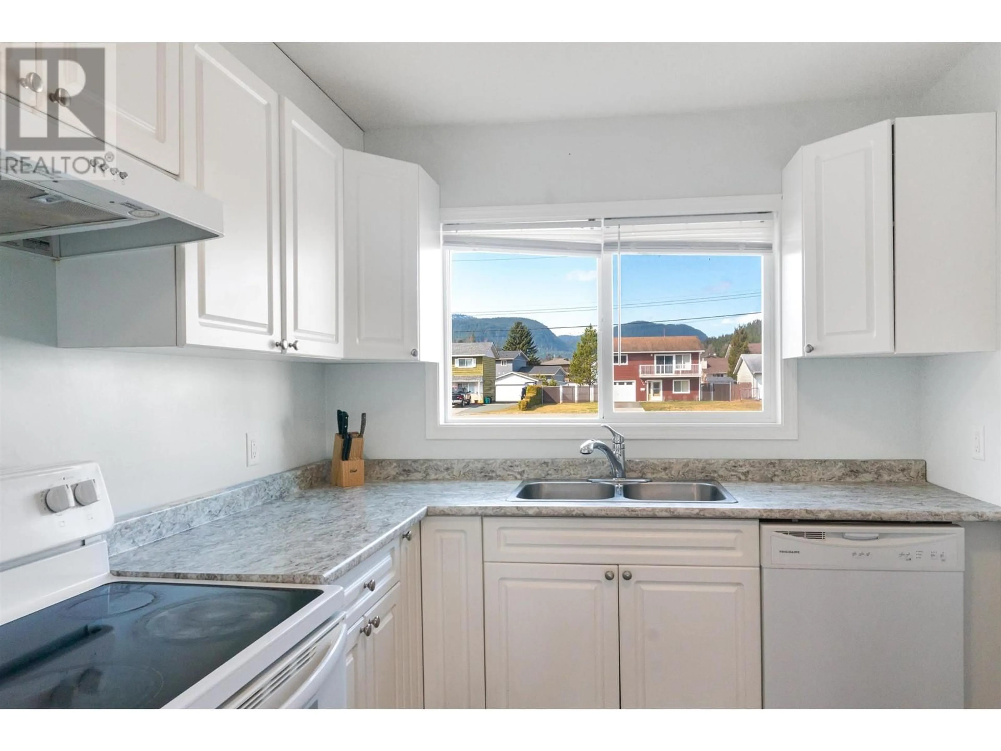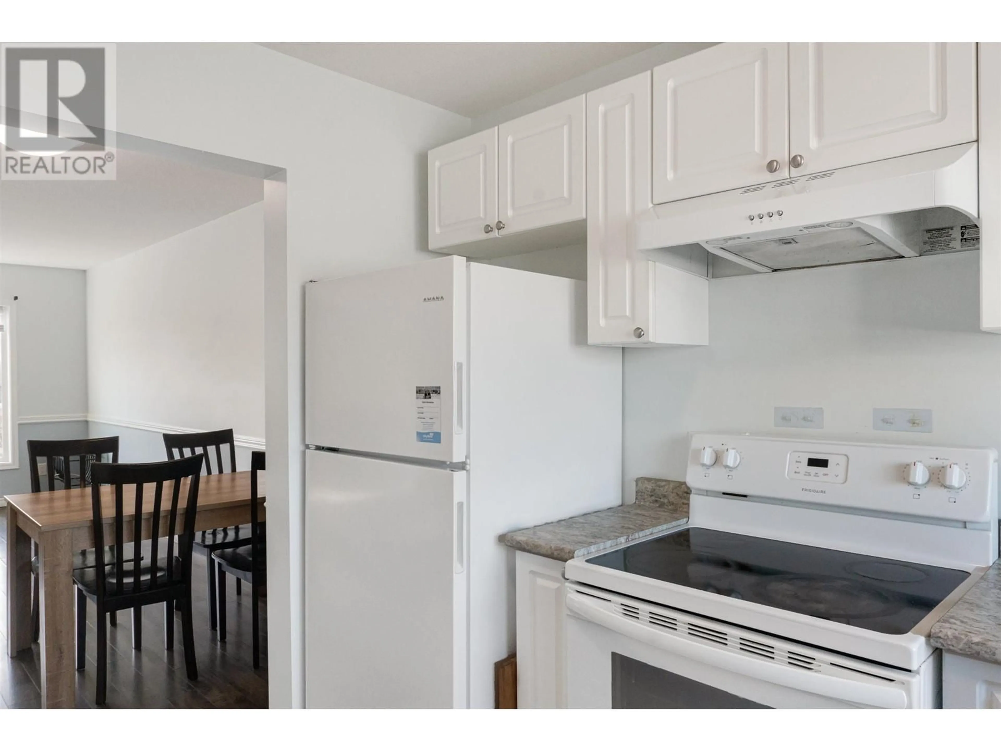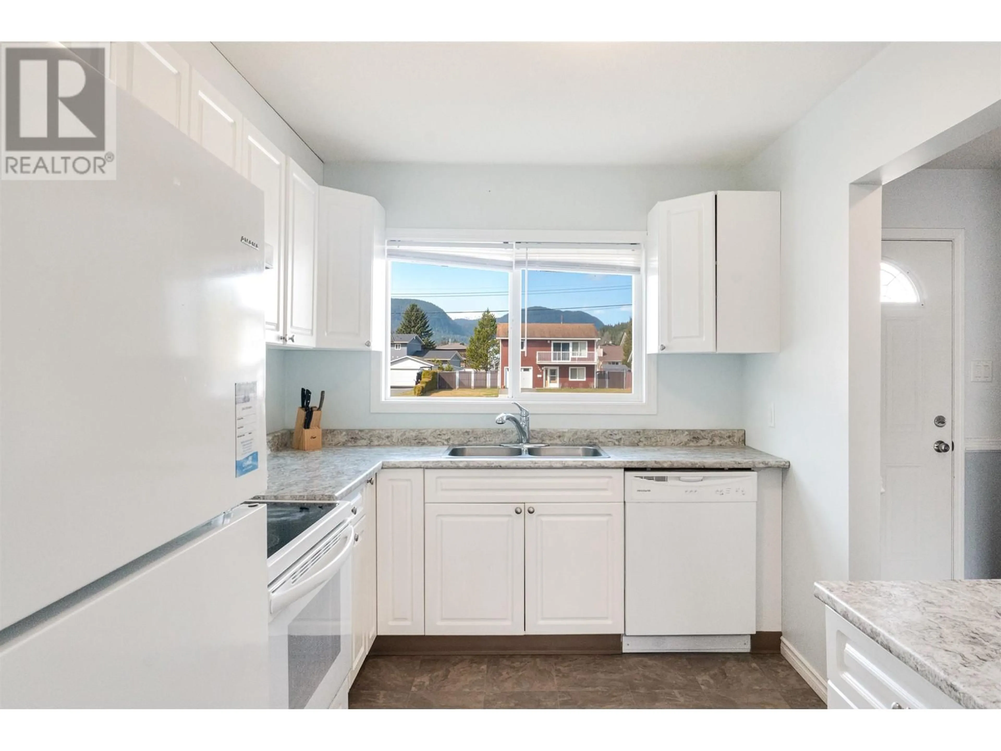55 - 185 KONIGUS STREET, Kitimat, British Columbia V8C2K4
Contact us about this property
Highlights
Estimated ValueThis is the price Wahi expects this property to sell for.
The calculation is powered by our Instant Home Value Estimate, which uses current market and property price trends to estimate your home’s value with a 90% accuracy rate.Not available
Price/Sqft$173/sqft
Est. Mortgage$859/mo
Tax Amount ()$1,505/yr
Days On Market22 days
Description
This affordable, move-in ready end-unit townhouse has all the right updates and a layout that just makes sense. Bright vinyl windows and newer flooring on the main level create a warm, welcoming feel as soon as you step inside. The spacious living room flows into a crisp white kitchen with refreshed counters, and an updated powder room is tucked conveniently nearby. Upstairs offers three comfortable bedrooms and a full bathroom with a deep soaker tub, perfect for winding down. Step outside to enjoy your own private deck, ideal for relaxing or hosting a summer BBQ. The unfinished basement is ready for your ideas. Updated electrical, plumbing, and baseboards complete the package. Located just minutes from restaurants, the dog park, and the rec centre. A smart buy in a great spot. (id:39198)
Property Details
Interior
Features
Main level Floor
Kitchen
10.1 x 8.3Living room
11.3 x 17.2Dining room
7.8 x 12.1Foyer
4.1 x 3.2Condo Details
Inclusions
Property History
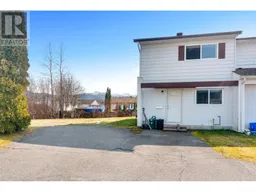 19
19
