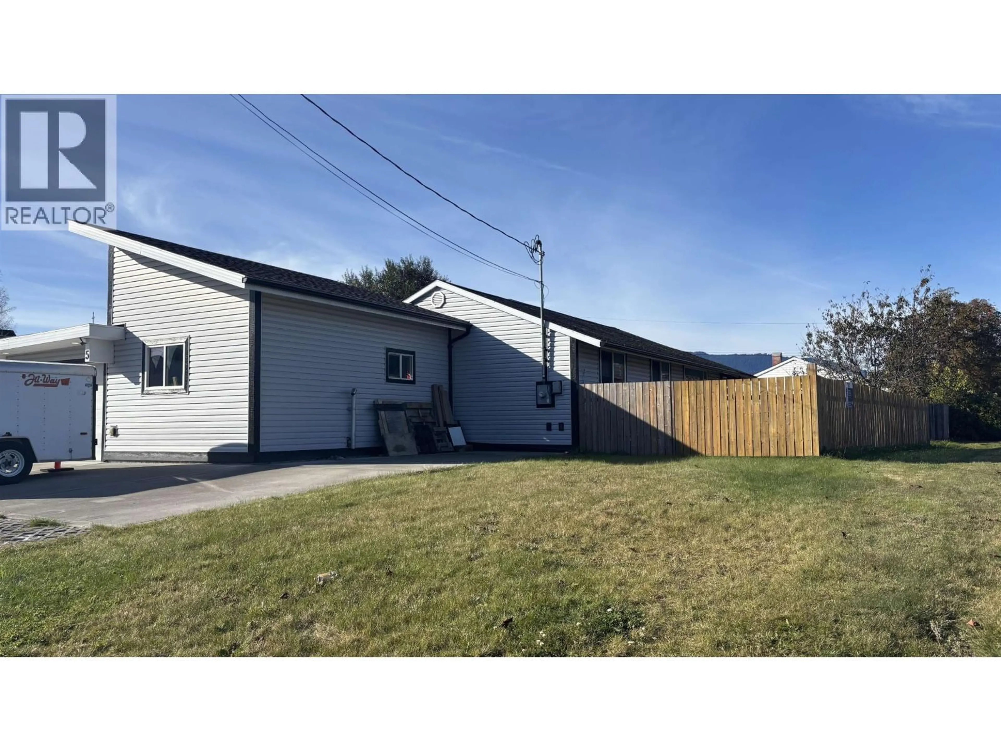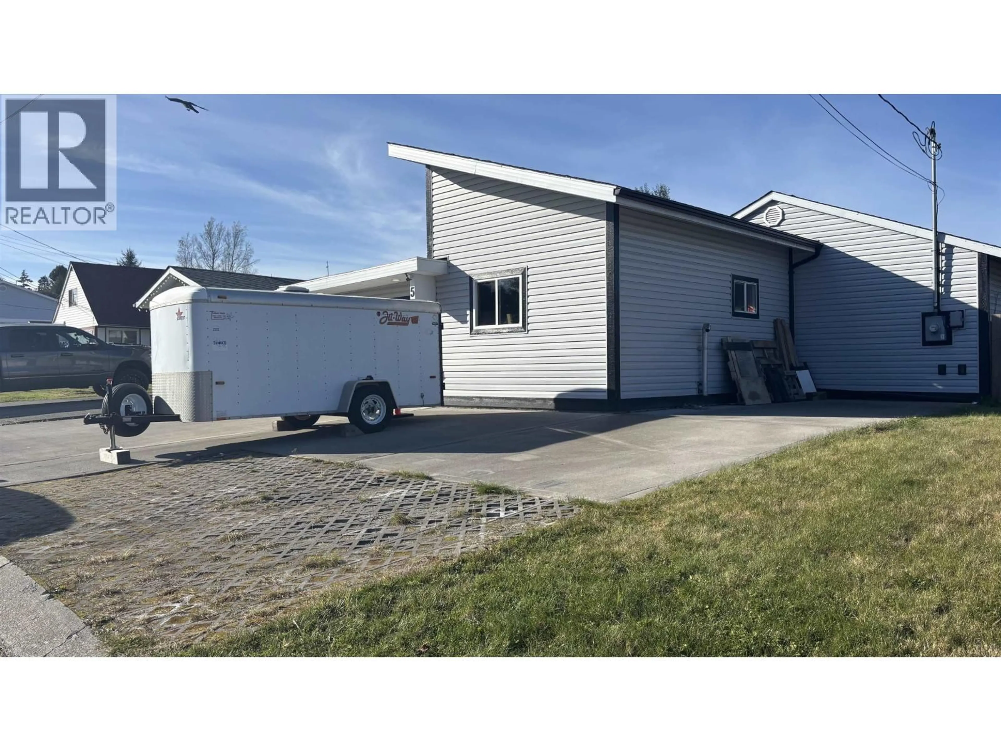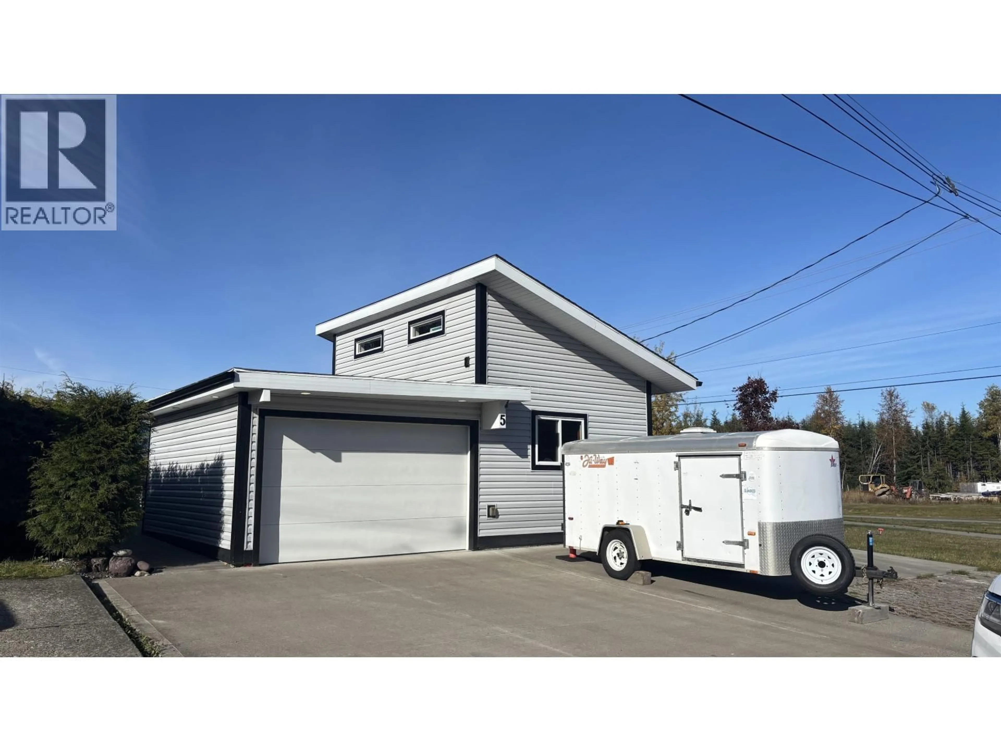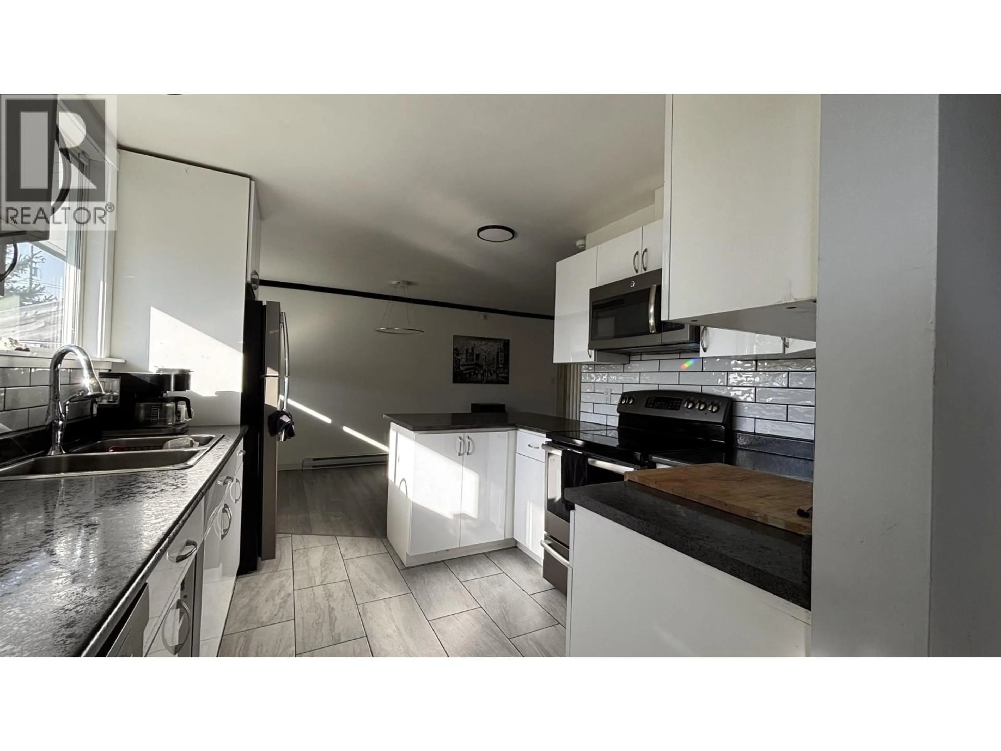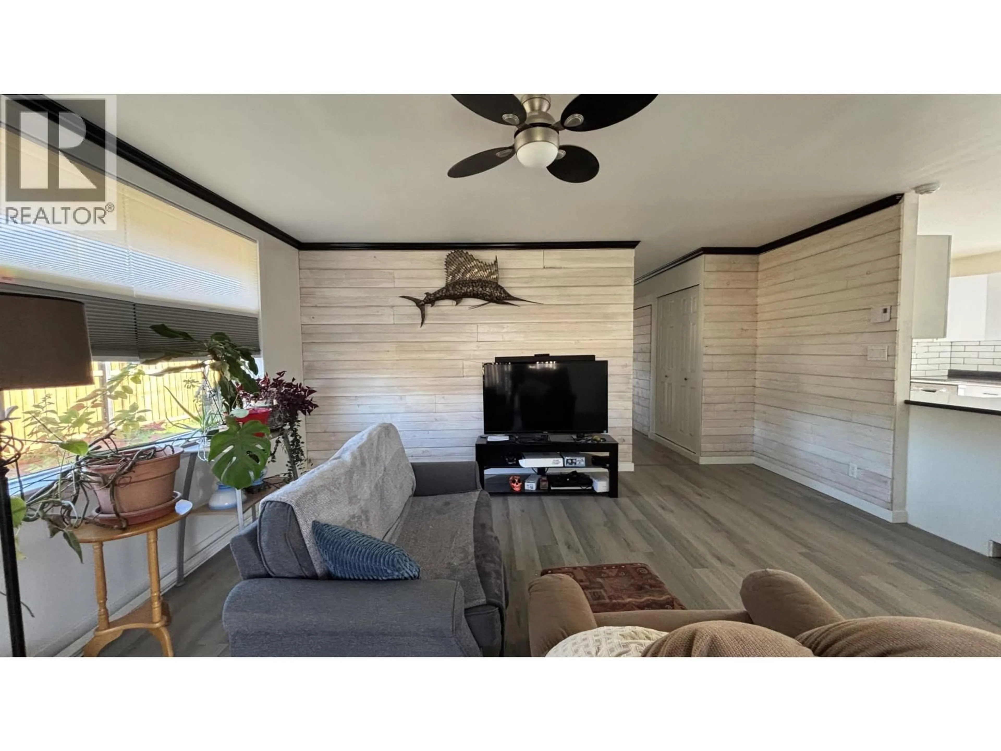5 TEAL STREET, Kitimat, British Columbia V8C1K9
Contact us about this property
Highlights
Estimated valueThis is the price Wahi expects this property to sell for.
The calculation is powered by our Instant Home Value Estimate, which uses current market and property price trends to estimate your home’s value with a 90% accuracy rate.Not available
Price/Sqft-
Monthly cost
Open Calculator
Description
Come take a look at this three bedroom rancher with a great double garage/workshop. This home has been transformed over the last few years and has so many nice updates which include kitchen with tasteful tile backsplash, updated cabinetry, countertops, stainless steel appliances and modem fixtures and fittings. The kitchen looks over the dining room area and then you enter into a large living room. Featuring modem laminate flooring throughout, custom fit room darkening shades and beautiful mountain views from the large living room windows. On this level you will also find a completely updated main bath with soaker tub and multi-jet shower panel. New waler line from city hot water on demand, a covered back deck and concrete side patio, fully fenced yard, multiple fruit trees & greenhouse. (id:39198)
Property Details
Interior
Main level Floor
Kitchen
11.5 x 9.7Dining room
7 x 9.7Living room
15.5 x 15.2Primary Bedroom
11 x 11.2Property History
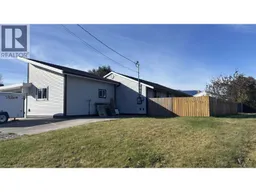 21
21
