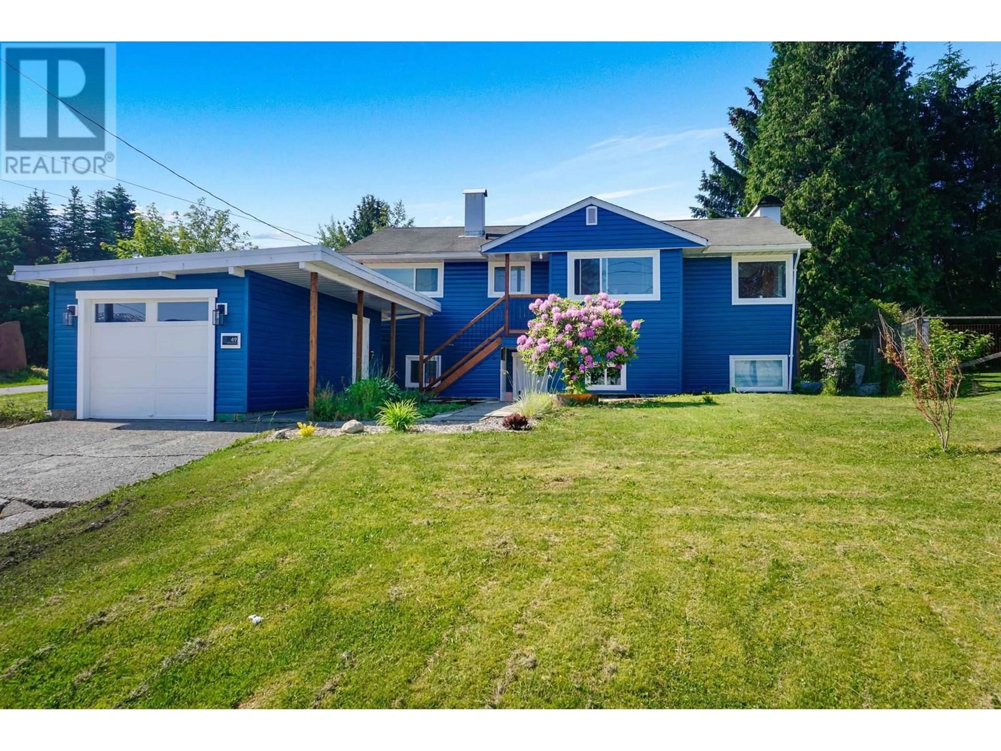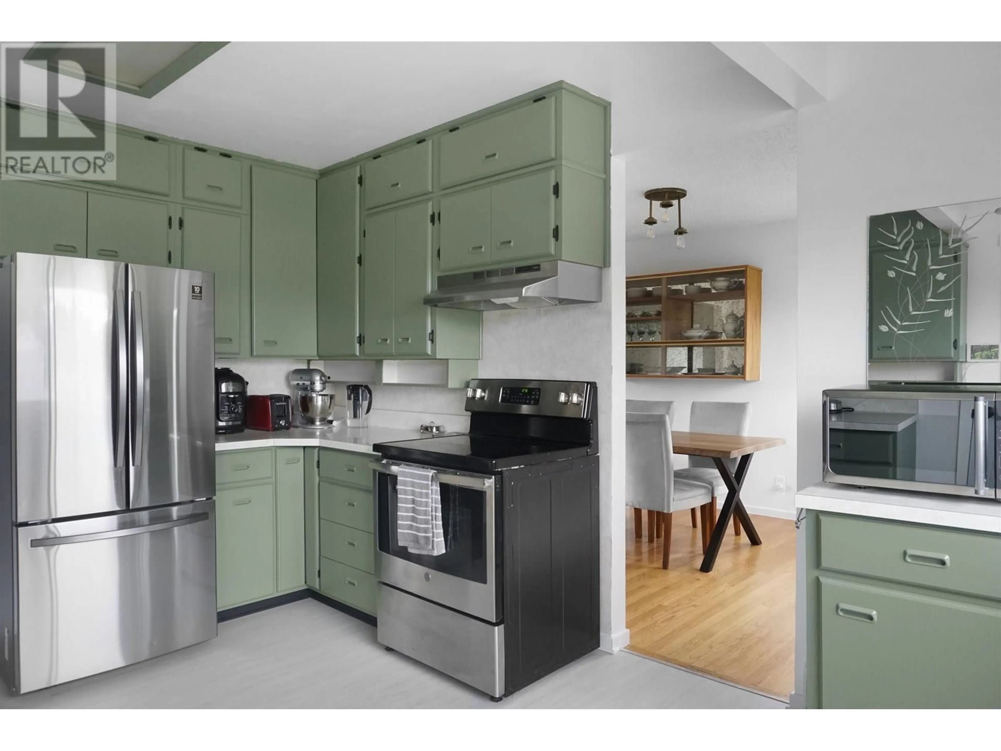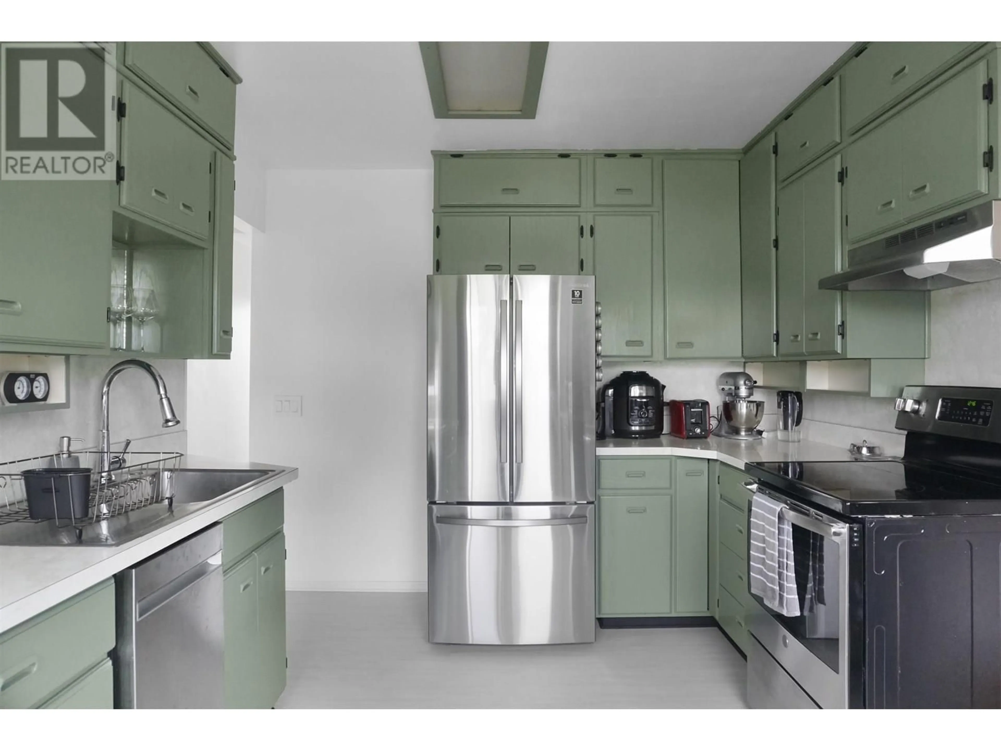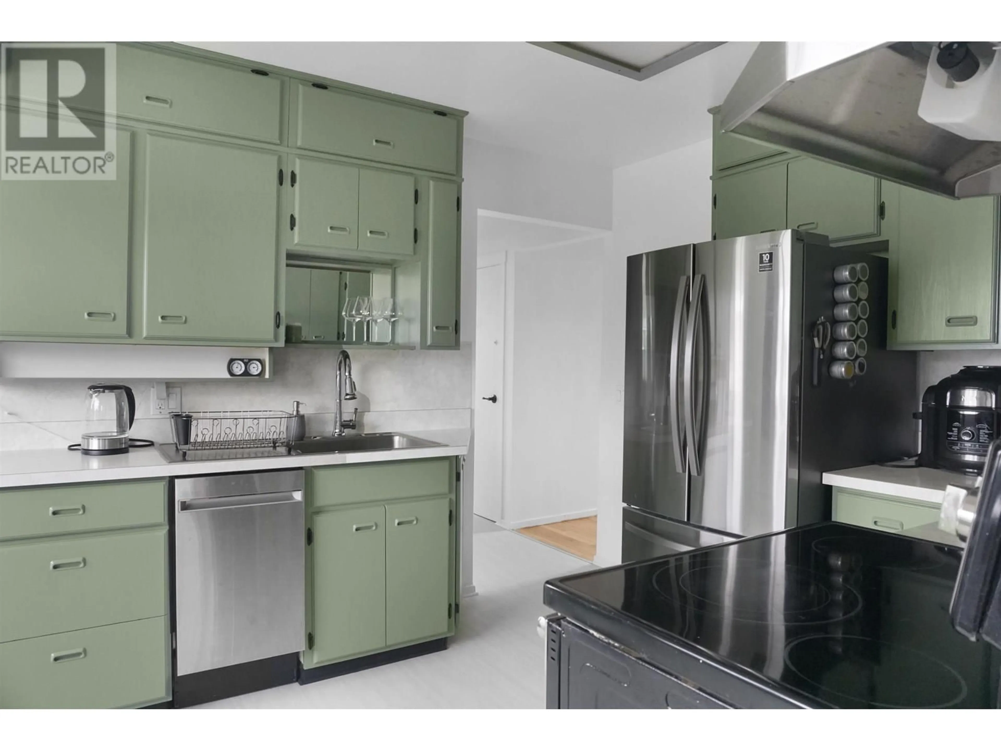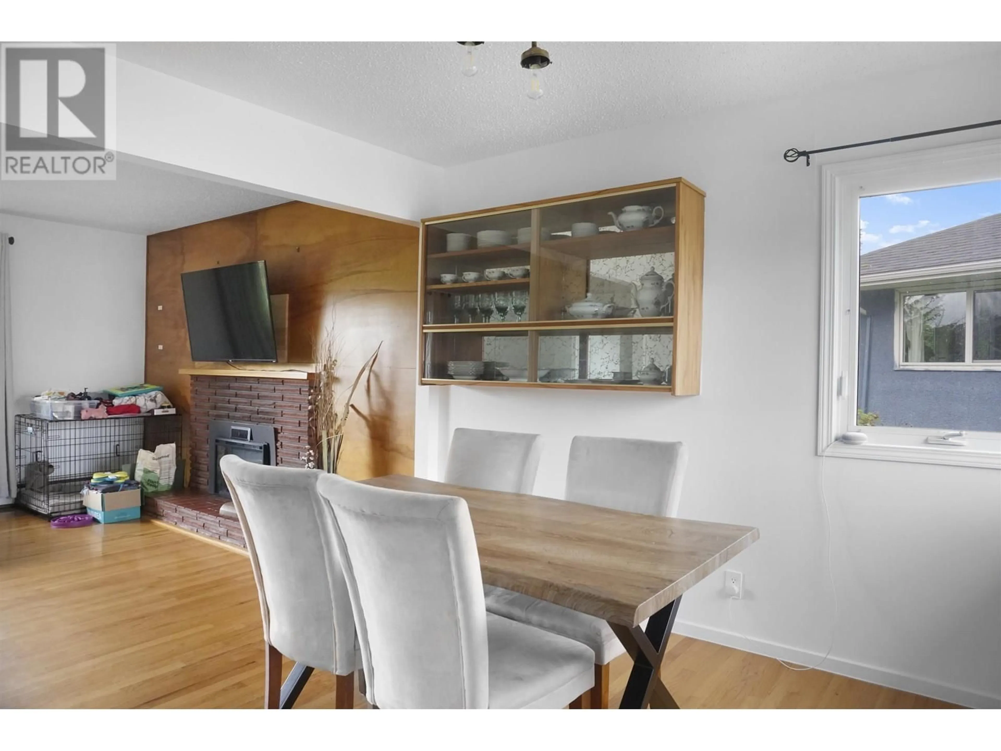49 WHITE STREET, Kitimat, British Columbia V8C1H9
Contact us about this property
Highlights
Estimated valueThis is the price Wahi expects this property to sell for.
The calculation is powered by our Instant Home Value Estimate, which uses current market and property price trends to estimate your home’s value with a 90% accuracy rate.Not available
Price/Sqft$220/sqft
Monthly cost
Open Calculator
Description
* PREC - Personal Real Estate Corporation. Unlock rental income potential with this legal suite! With a tenant in place already have someone paying down your mortgage the minute you move in! This home has had a ton of updates over the year, the main feature is the brand new basement suite all done and permitted by the district of Kitimat! This suite was done right down to the studs so that means new wiring, plumbing, insulation, and everything else you see. Bonus feature the furniture in the suite comes with the home! Upstairs is charming and move in ready as well, new windows allow lots of natural light, hardwood floors keep that nostalgic feel, but updates in the kitchen and bathroom bring the modem look! A new deck off the back door is perfect for relaxing in the afternoon sun! There is a ton of other updates to see as well! (id:39198)
Property Details
Interior
Features
Main level Floor
Kitchen
12.4 x 9.9Dining room
10.2 x 9.7Living room
19.7 x 12.2Bedroom 2
9.2 x 10.3Property History
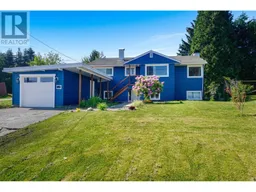 23
23
