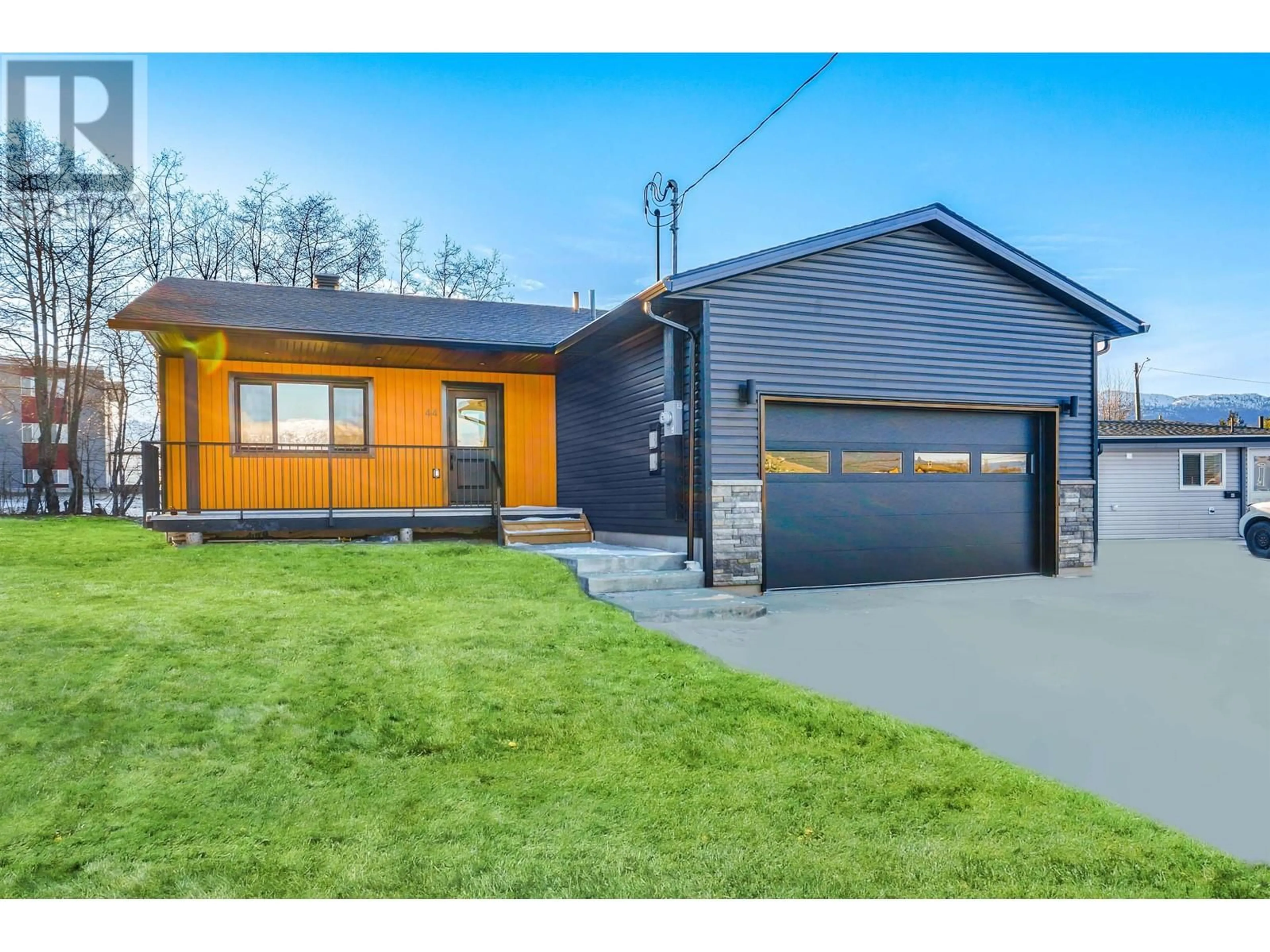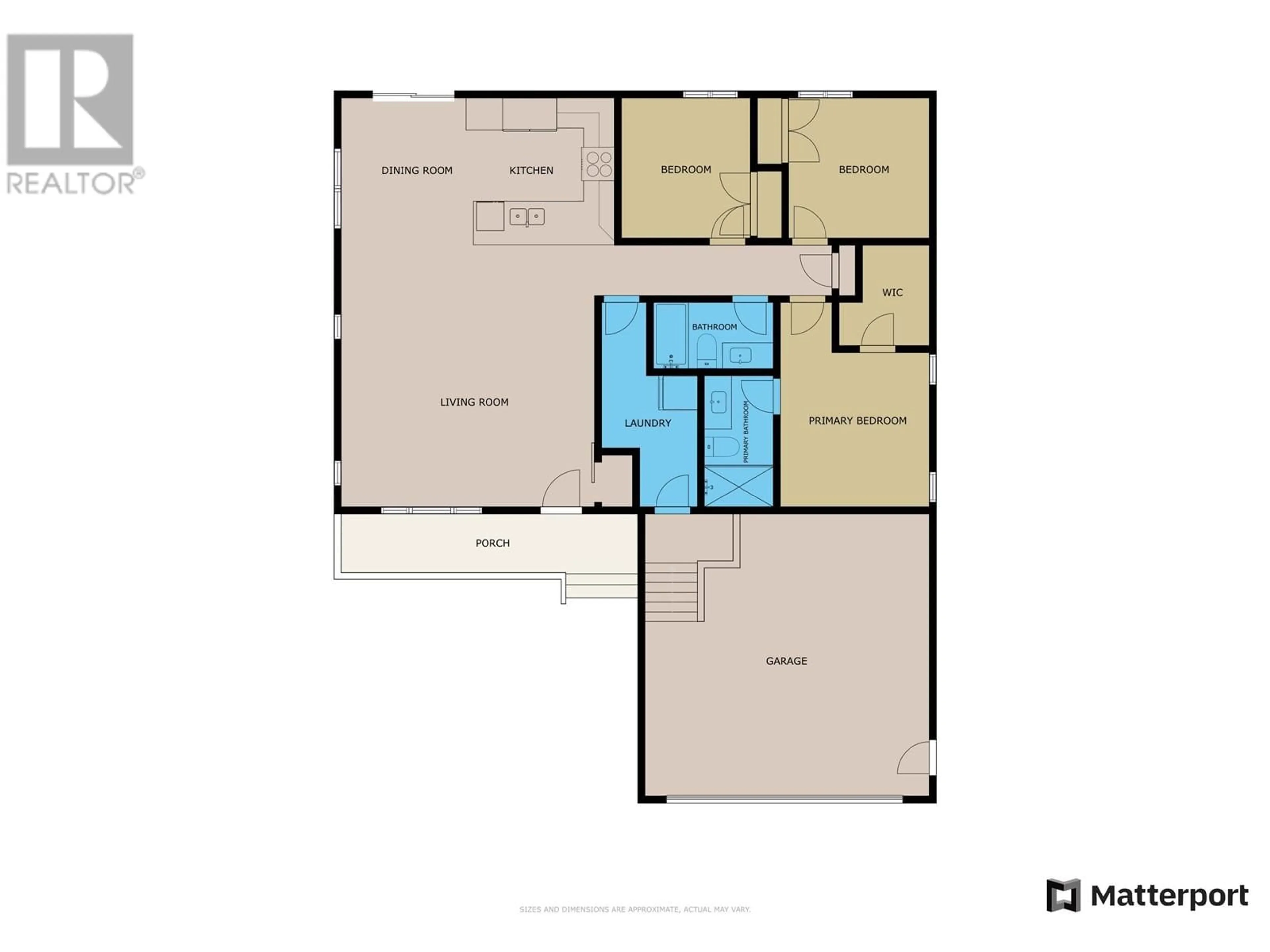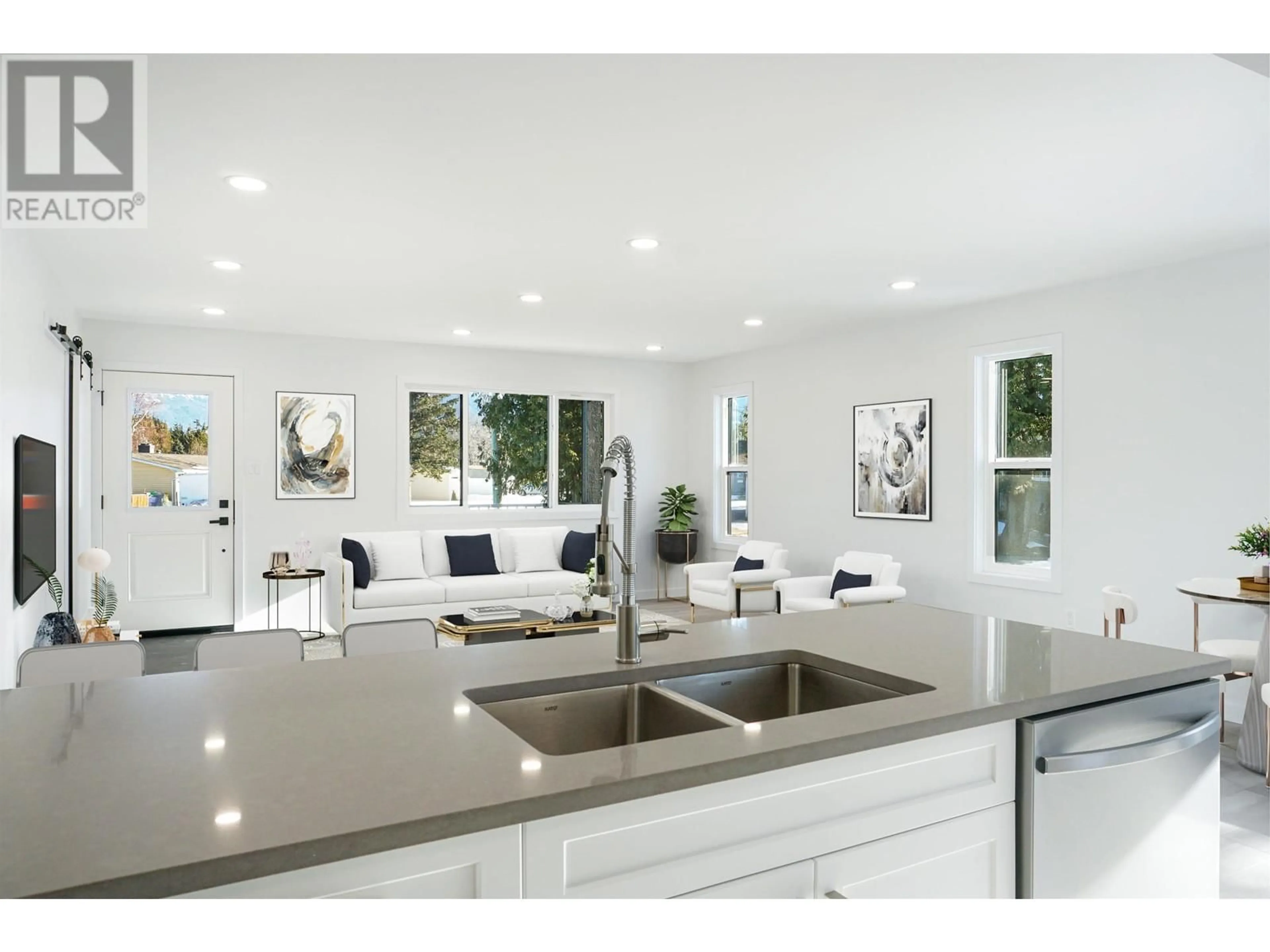44 PLOVER STREET, Kitimat, British Columbia V8C1L9
Contact us about this property
Highlights
Estimated ValueThis is the price Wahi expects this property to sell for.
The calculation is powered by our Instant Home Value Estimate, which uses current market and property price trends to estimate your home’s value with a 90% accuracy rate.Not available
Price/Sqft$400/sqft
Est. Mortgage$2,190/mo
Tax Amount ()$1,269/yr
Days On Market48 days
Description
* PREC - Personal Real Estate Corporation. Brand-new, ultra-efficient home by trusted DCH Construction! Exceeding Step Code 31 located in an established neighborhood with stunning Mt. Elizabeth views a BRAND NEW home for this price can't be beat! With a modern and sleek curb appeal you notice the spacious garage, covered front porch that's finished with Duradek the ideal place for morning coffee or evening drinks looking over Mt. Elizabeth. Inside the open and airy layout is full of natural light and quality finishes from top to bottom. Some key features are MYSA Smart heating system, solid wood cabinetry, quartz counters, upgraded faucets, luxury vinyl plank, and one of my favs a 4ft crawl space. This is as turnkey as it gets do not miss your chance! Houses like this do not come up often! *Grass will be completed as weather permit (id:39198)
Property Details
Interior
Features
Main level Floor
Primary Bedroom
10.1 x 11.7Other
5.2 x 7.7Living room
17.1 x 14.1Dining room
9.9 x 14.2Property History
 18
18



