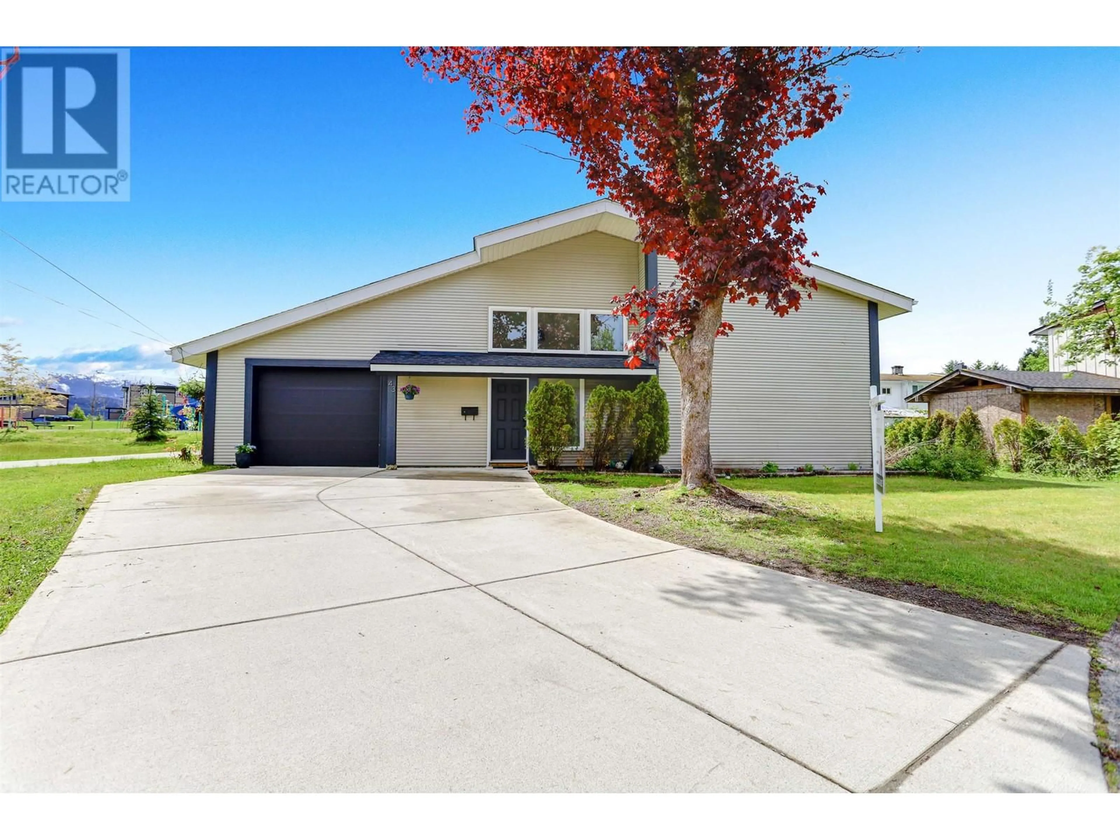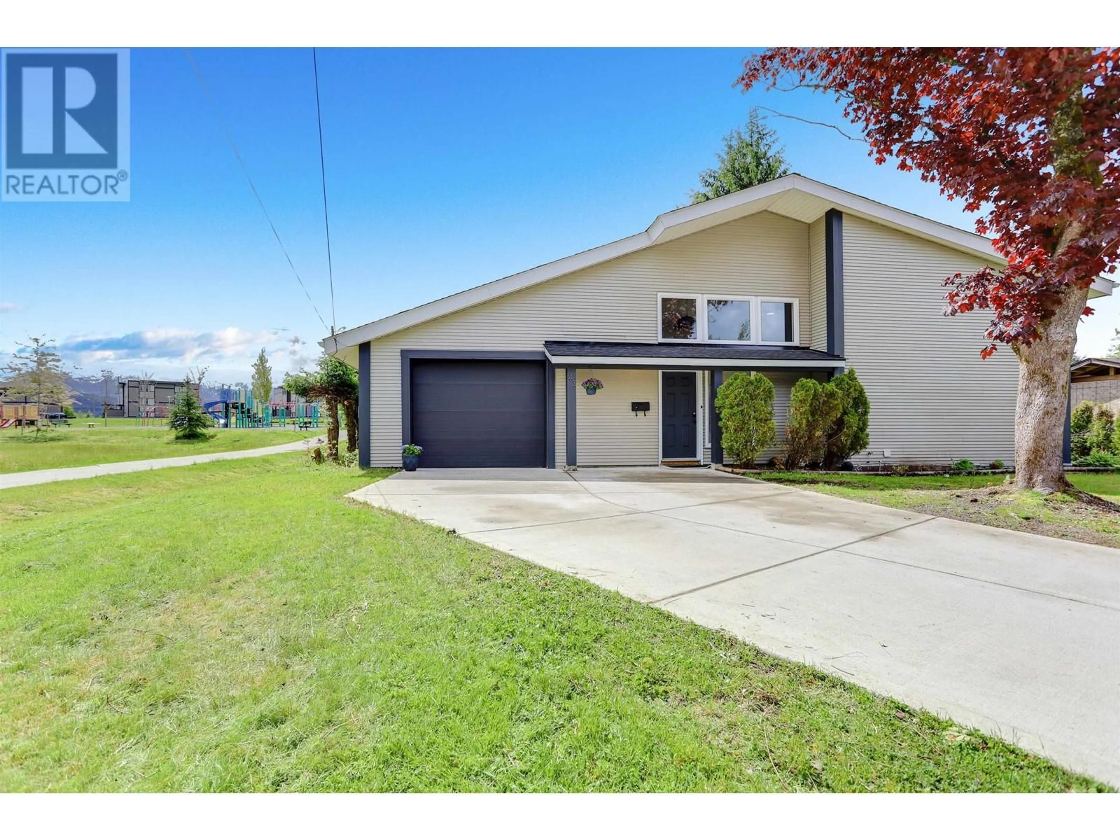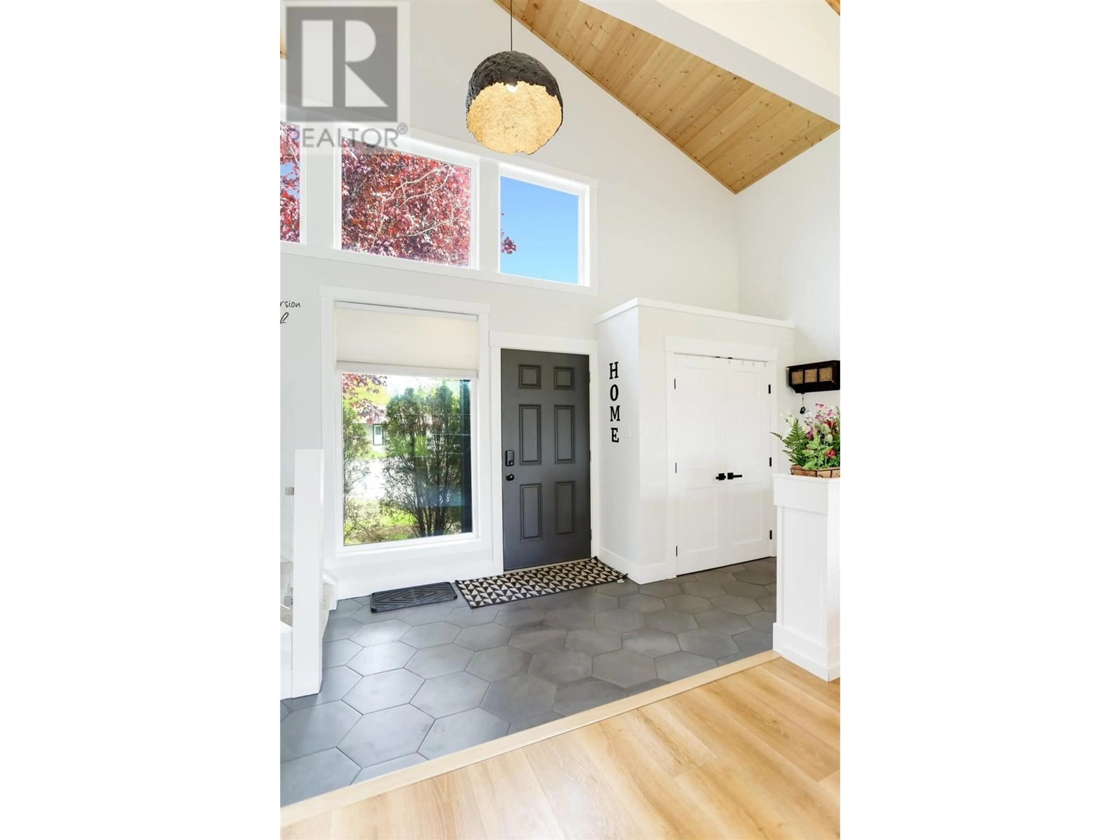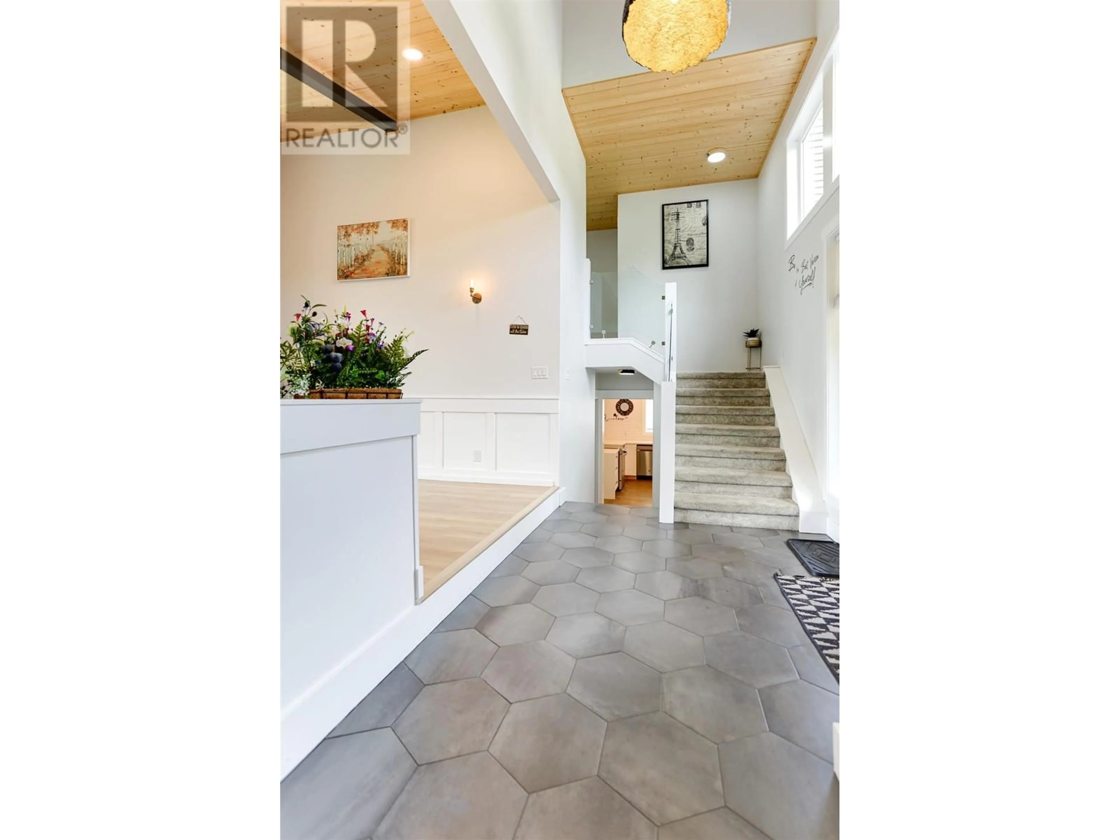43 PINTAIL STREET, Kitimat, British Columbia V8C1L8
Contact us about this property
Highlights
Estimated valueThis is the price Wahi expects this property to sell for.
The calculation is powered by our Instant Home Value Estimate, which uses current market and property price trends to estimate your home’s value with a 90% accuracy rate.Not available
Price/Sqft$274/sqft
Monthly cost
Open Calculator
Description
This home impresses the moment you step onto the driveway! Nestled at the end of a quiet cul-de-sac beside a lush greenbelt and park, this West Coast contemporary home features expansive windows that bathe the interior in natural light. Inside, you're welcomed by vaulted pine-clad ceilings, a stunning brick fireplace with floating hearth & electric insert. The south-facing living room window wall showcases a private backyard. Just a few steps down, you'll find polished concrete floors and an open-concept kitchen, dining, & family area. The kitchen is a chef's dream with solid wood cabinetry, stainless steel appliances, and quartz counters, offering ample storage. Upstairs, all three bedrooms are generously sized and stylish; the primary includes a 3-pc ensuite. Heated floors throughout! (id:39198)
Property Details
Interior
Features
Main level Floor
Foyer
14 x 8Living room
21.1 x 15.6Property History
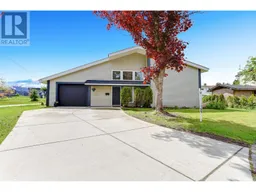 26
26
