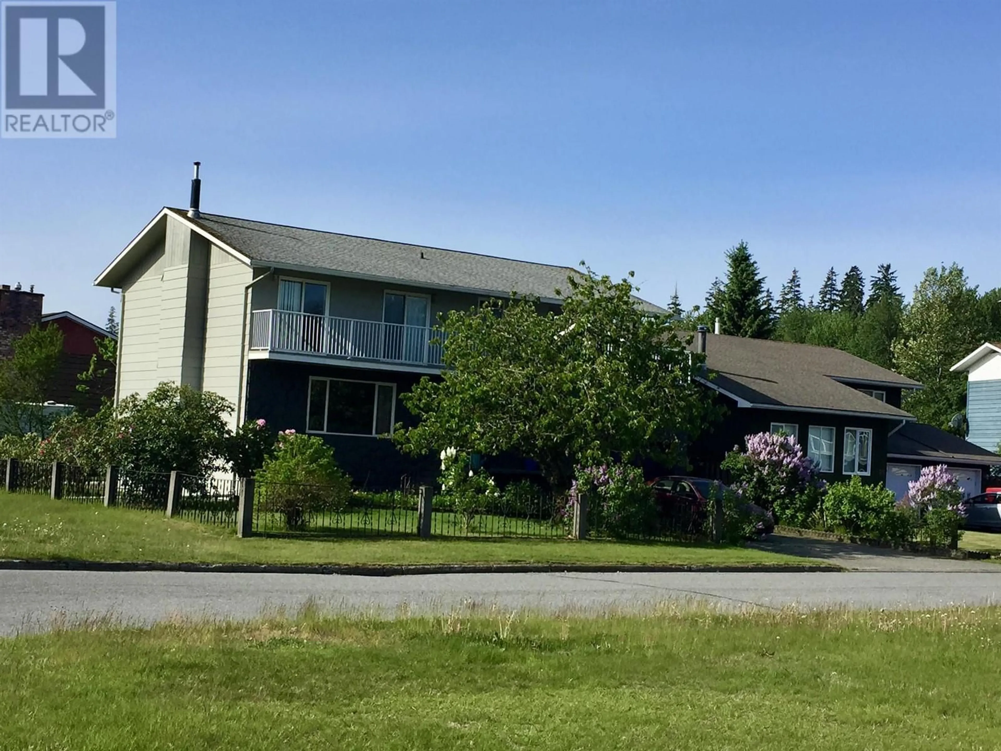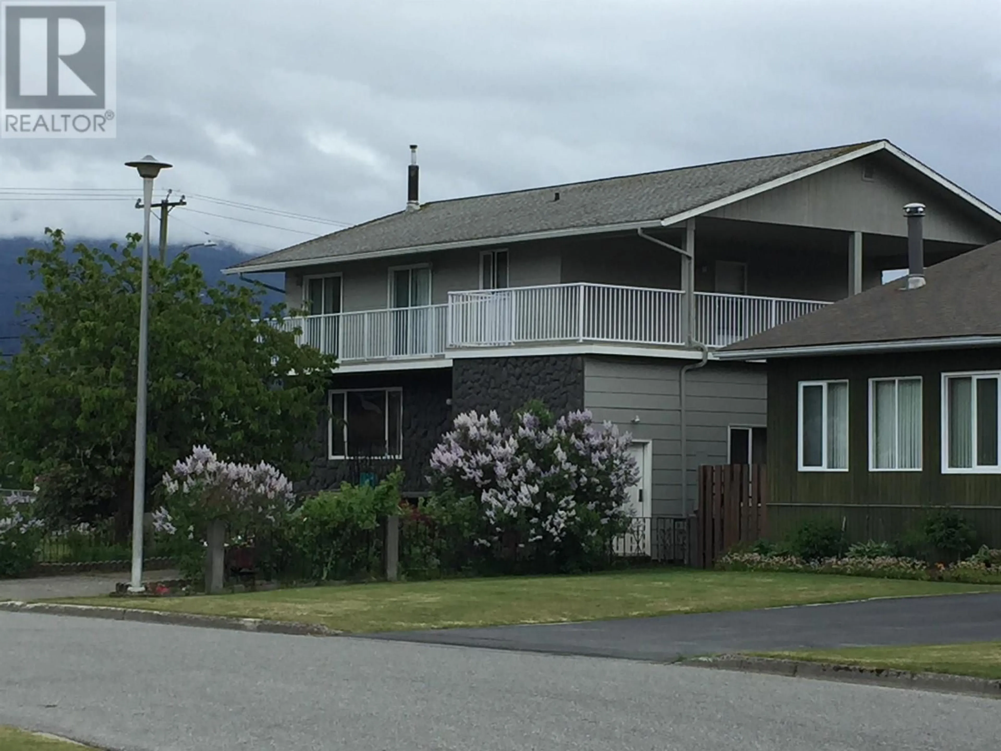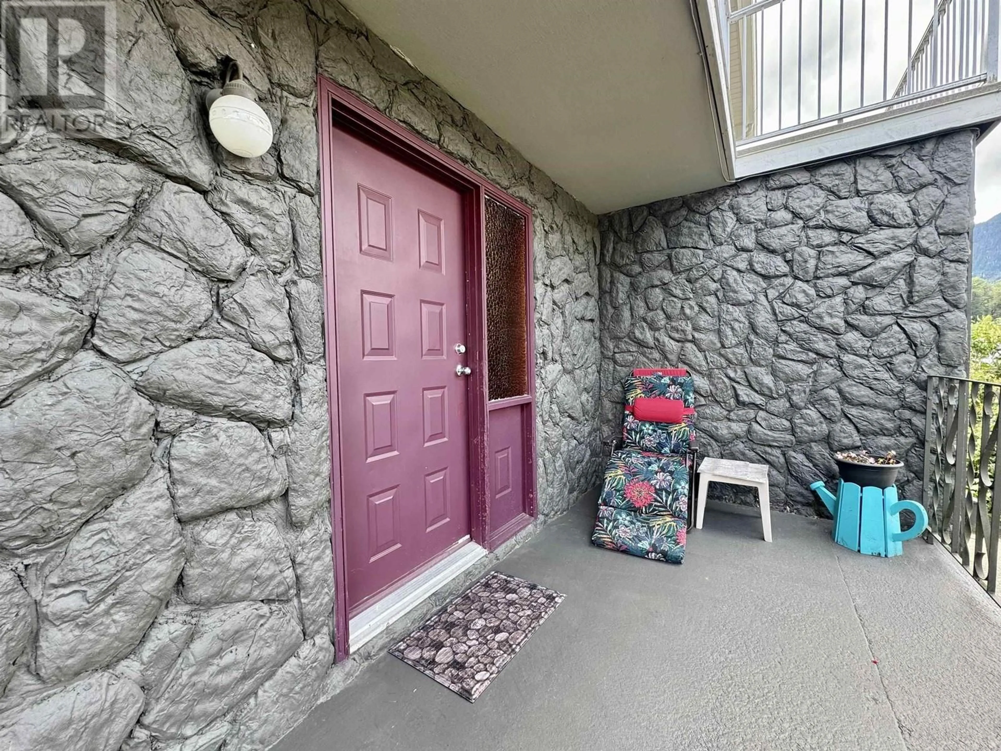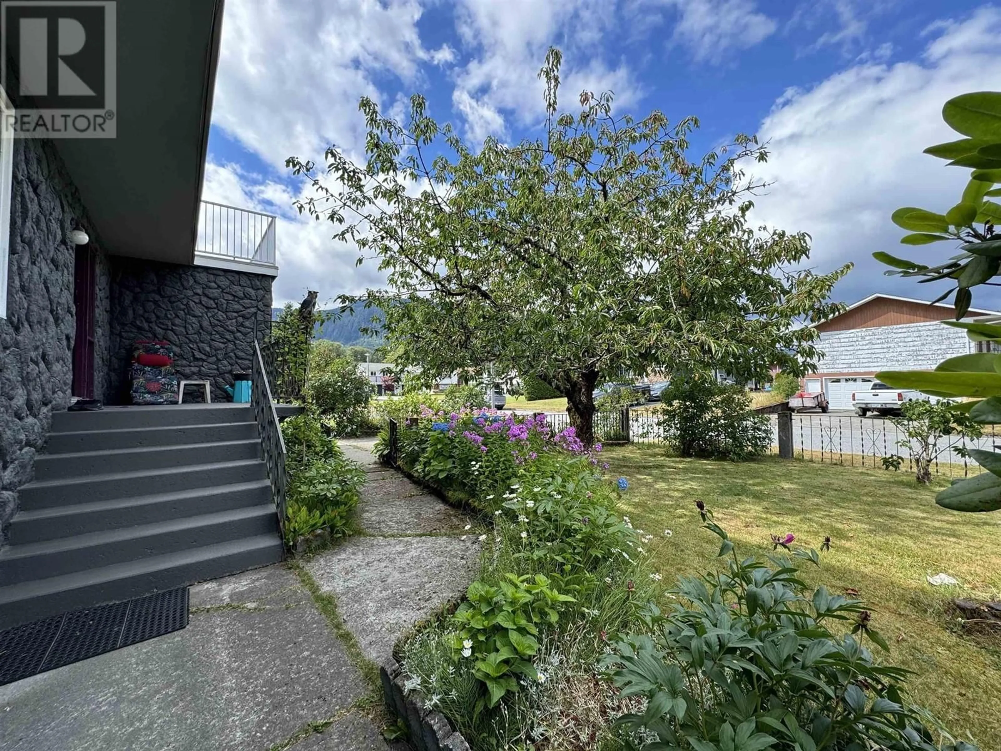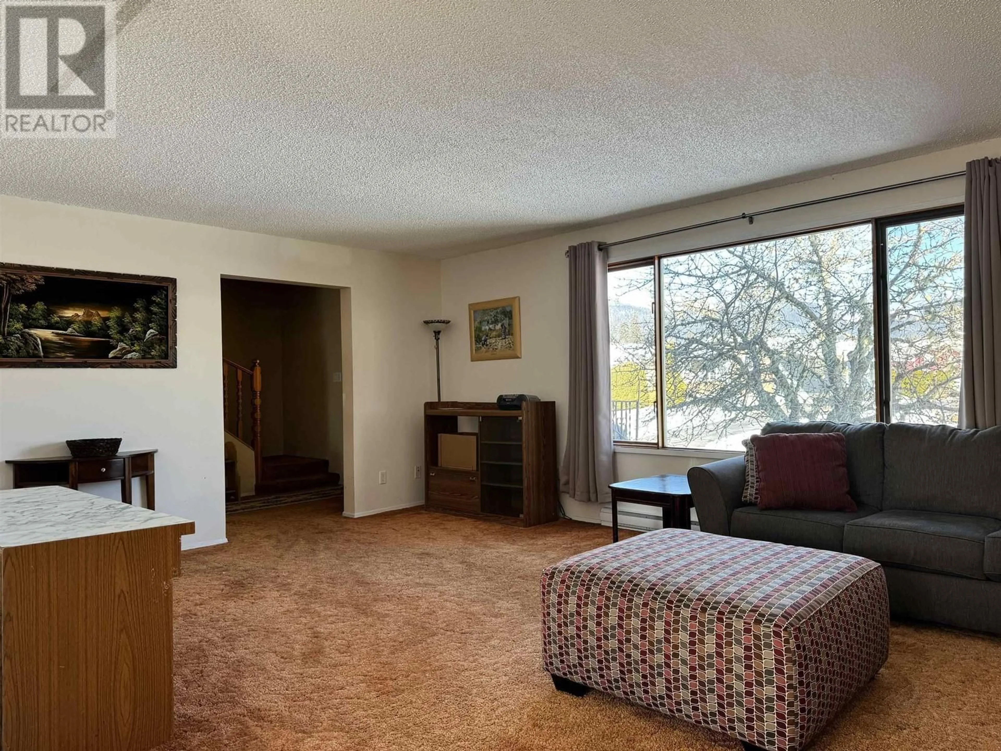41 DEASE STREET, Kitimat, British Columbia V8C2M2
Contact us about this property
Highlights
Estimated ValueThis is the price Wahi expects this property to sell for.
The calculation is powered by our Instant Home Value Estimate, which uses current market and property price trends to estimate your home’s value with a 90% accuracy rate.Not available
Price/Sqft$124/sqft
Est. Mortgage$1,632/mo
Tax Amount ()$2,708/yr
Days On Market273 days
Description
Spacious and well-loved 5 bedroom, 1.5 bath home perfect for a large family. Featuring a large living room, separate dining area, bright kitchen, and main floor bedroom with a half bath. Upstairs boasts 4 moderate-sized bedrooms and a full bathroom. Updates include all new plumbing, new large deck with railings and stunning mountain views. The unfinished basement with laundry offers potential for a large rec room. This wheelchair-accessible property also includes a porch lift through the garage, double concrete driveway enough to park 4 vehicles, fully fenced yard with beautiful flowers, fruit producing trees and 2 large Skeena Cherry trees. Don't miss out on this charming home! Centrally located within walking distance to downtown, recreation centre, and the river. (id:39198)
Property Details
Interior
Features
Main level Floor
Living room
14.4 x 11.8Dining room
9.4 x 14Kitchen
20.7 x 14.8Bedroom 2
11.6 x 14.8Property History
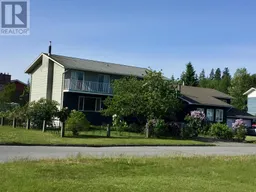 28
28
