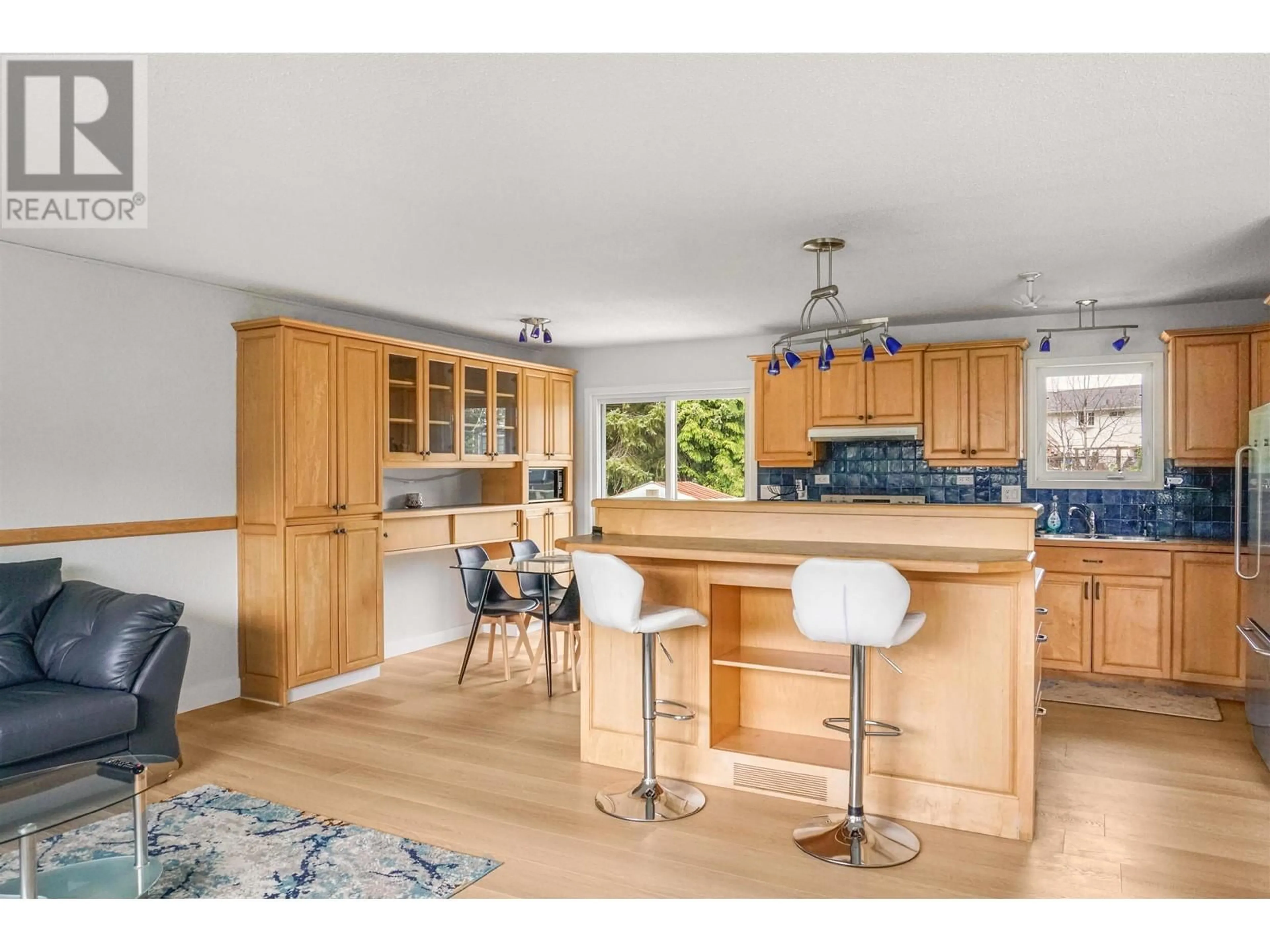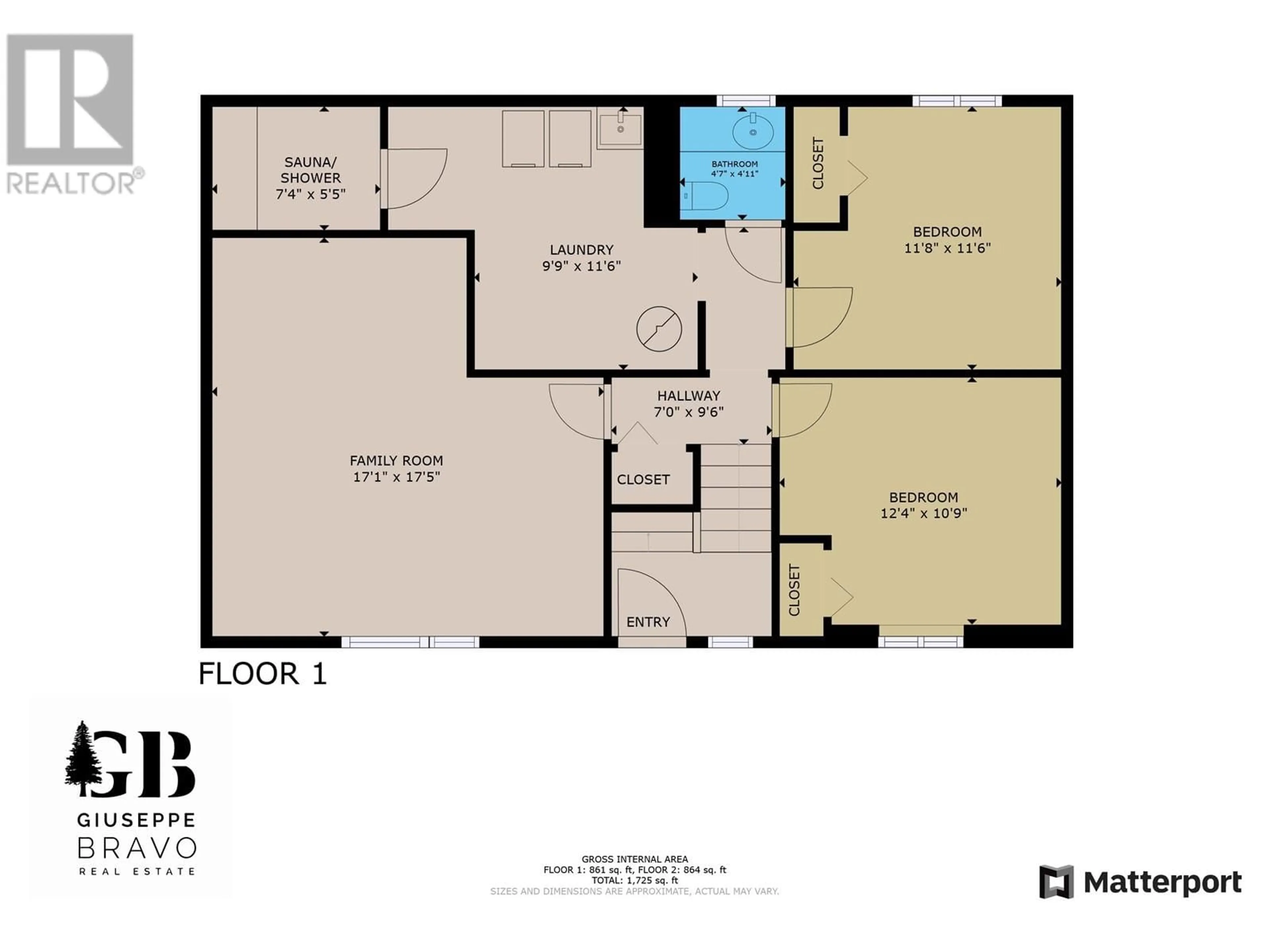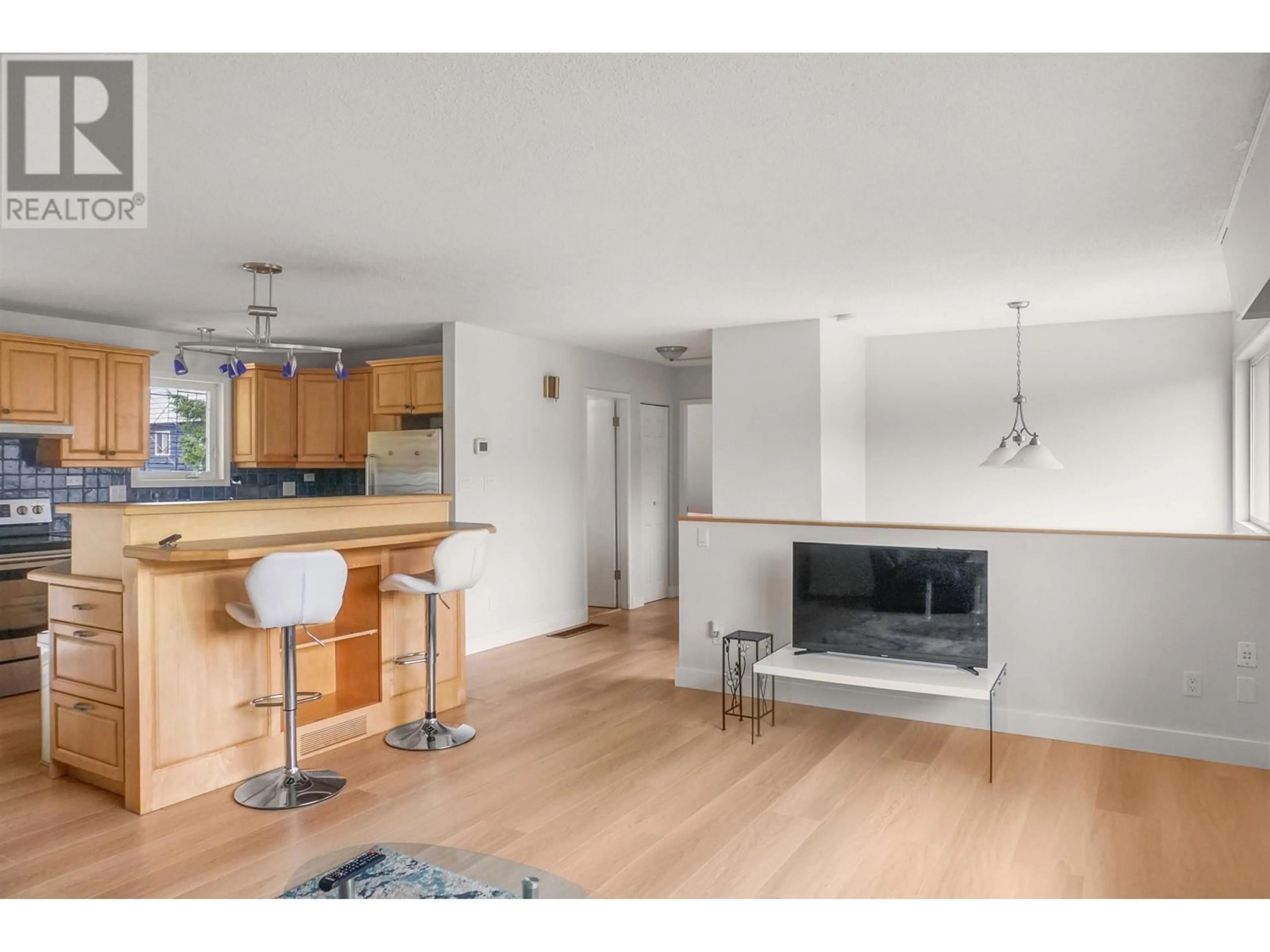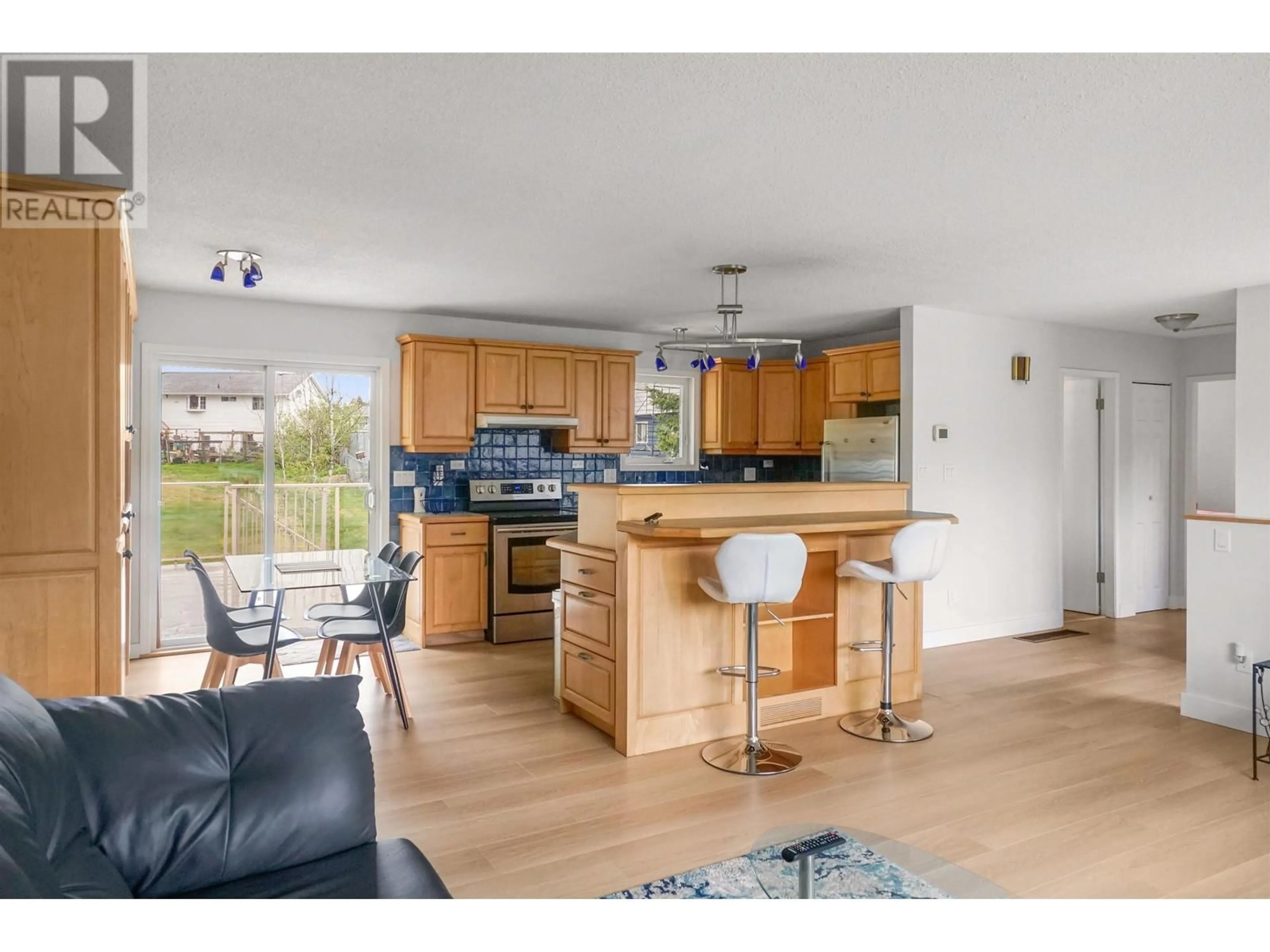40 GWYN STREET, Kitimat, British Columbia V8C1C9
Contact us about this property
Highlights
Estimated valueThis is the price Wahi expects this property to sell for.
The calculation is powered by our Instant Home Value Estimate, which uses current market and property price trends to estimate your home’s value with a 90% accuracy rate.Not available
Price/Sqft$254/sqft
Monthly cost
Open Calculator
Description
* PREC - Personal Real Estate Corporation. 4 Bed & 2 Bath home on a family friendly street! Recently refreshed with brand new flooring throughout and a fresh coat of paint, the home feels bright and welcoming. The open-concept upper level is enhanced by large windows that flood the space with natural light creating a perfect setting to relax and enjoy time with family and friends while taking in the stunning mountain views. The spacious kitchen offers ample storage and prep space. Step out back to a 15' x 12' deck perfect for enjoying quiet evenings outdoors. Downstairs, you'll find a large family room that's perfect for kids. When it's time to unwind after a long day, indulge in the built-in sauna designed to melt the stress away. Key updates include: furnace, electrical panel, drain tile, plumbing, and more! Don't miss out! (id:39198)
Property Details
Interior
Features
Main level Floor
Bedroom 2
10.6 x 9Primary Bedroom
12.4 x 10Living room
17.2 x 13.7Dining room
10 x 7.1Property History
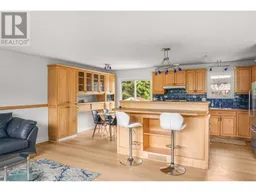 26
26
