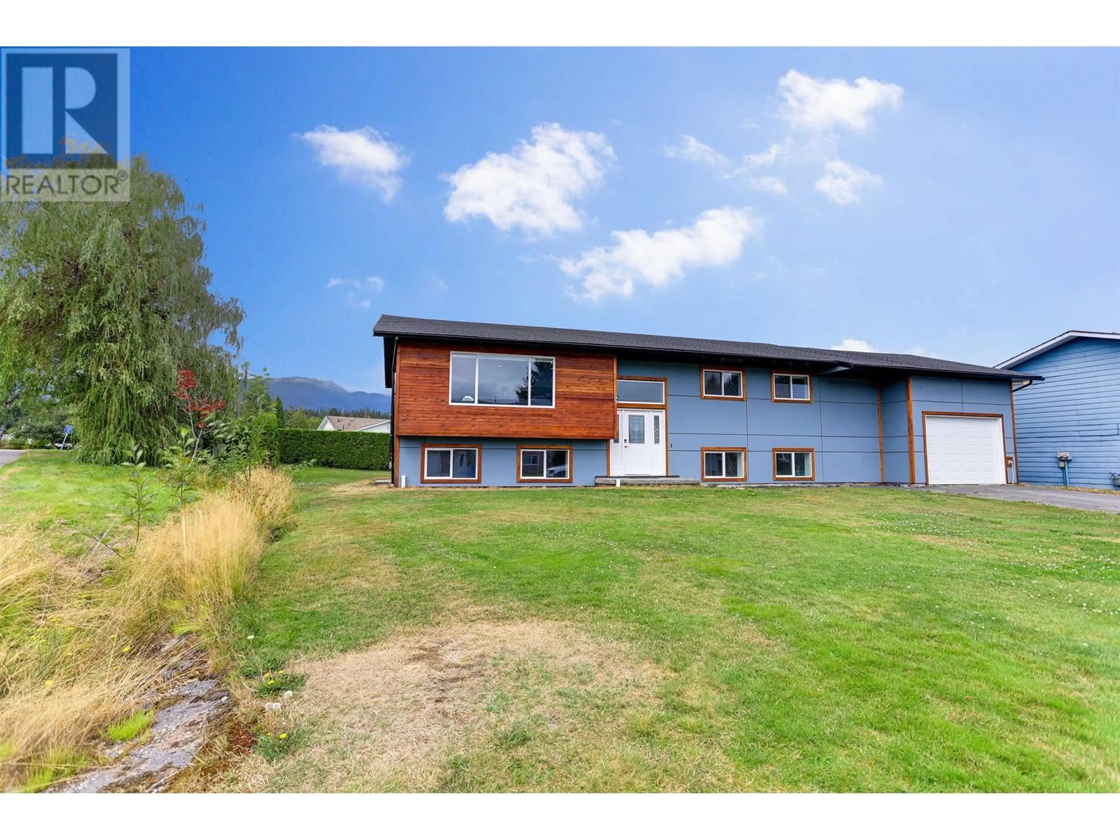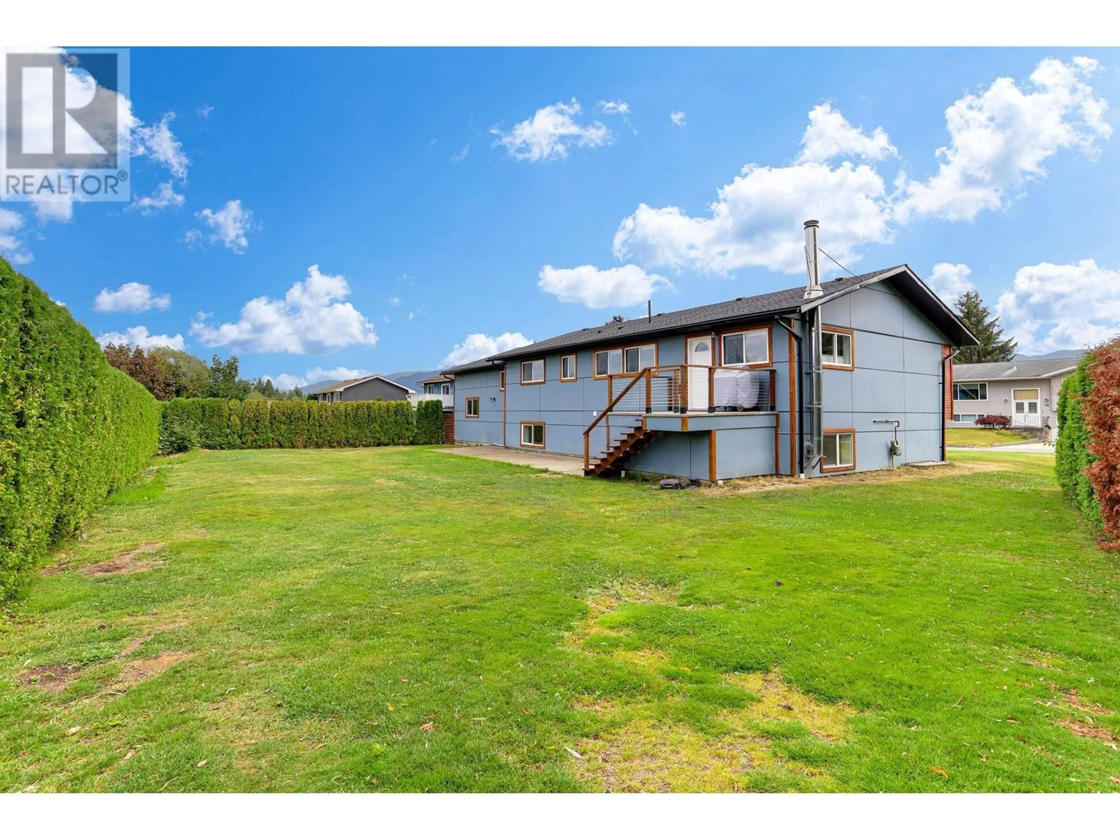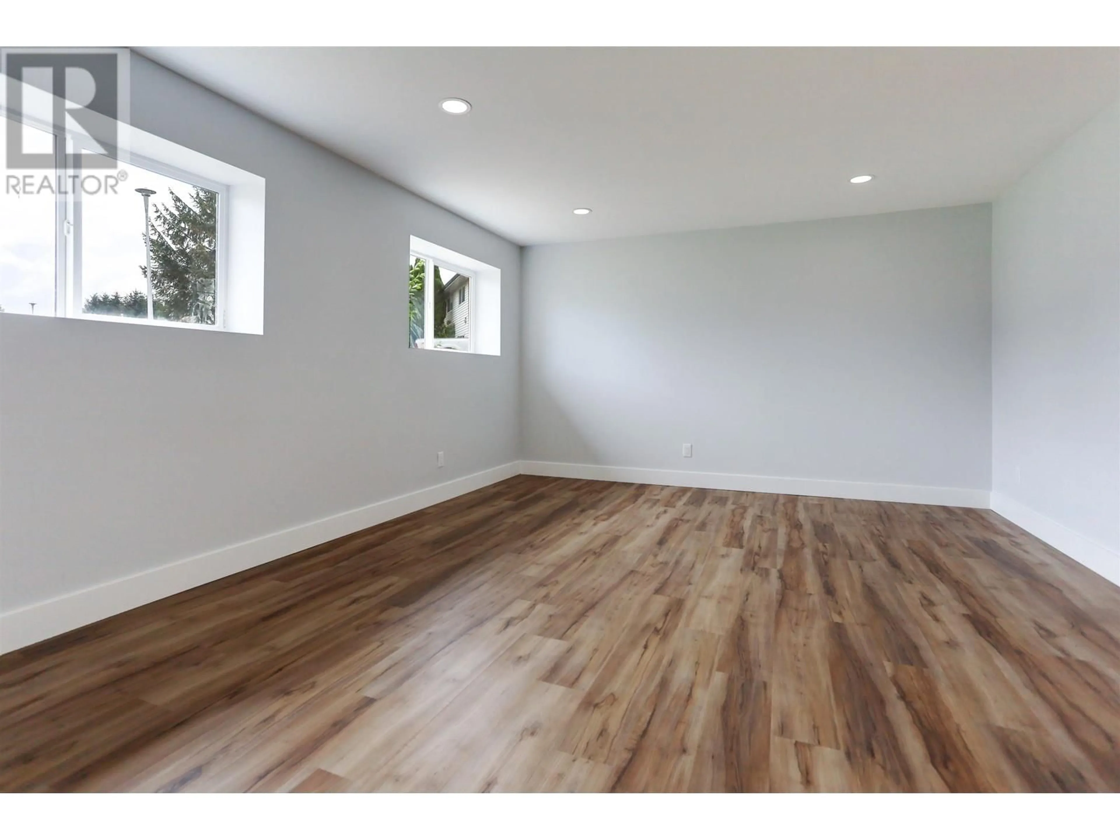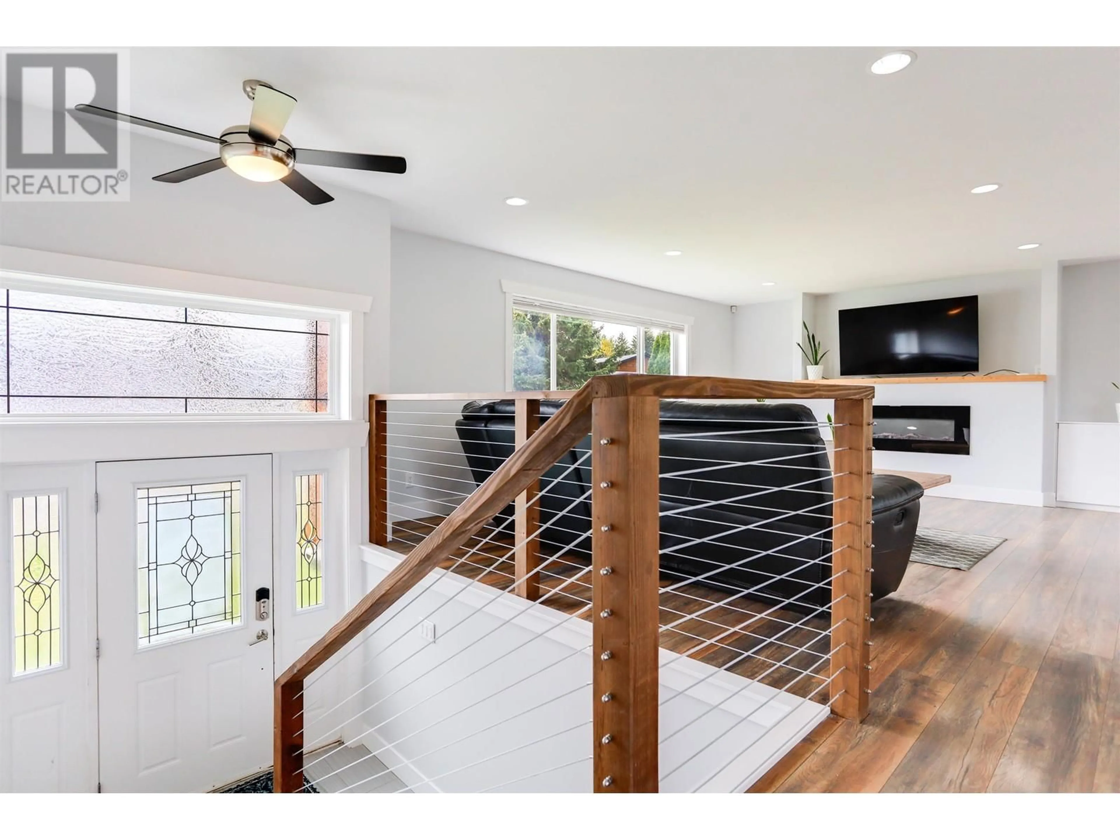39 BRAUN STREET, Kitimat, British Columbia V8C2J1
Contact us about this property
Highlights
Estimated ValueThis is the price Wahi expects this property to sell for.
The calculation is powered by our Instant Home Value Estimate, which uses current market and property price trends to estimate your home’s value with a 90% accuracy rate.Not available
Price/Sqft$179/sqft
Est. Mortgage$2,663/mo
Tax Amount ()-
Days On Market222 days
Description
Are you looking for space? Suite potential? Completely renovated including roof, windows, insulation, plumbing & electrical. Modern curb appeal on a large lot with hedged in backyard offering private, space and beautiful mountain views from your stamped concrete deck! Inside you'll find open plan layout on the main floor with spacious kitchen, quartz counters and island with seating for 6! Custom features throughout like built-in honeycomb blinds, smart lighting package, electric fireplace and built in storage units. Primary bedroom boasts 12 jet tiled walk in shower; soaker tub and walk in closet. Downstairs features tons of flex space, family room, den, office, gym ... room for it all! Hook-ups for kitchen and separate entrance if you want to airbnb or create a 2 bedroom mortgage helper! (id:39198)
Property Details
Interior
Features
Lower level Floor
Laundry room
11 ft ,9 in x 7 ft ,9 inFamily room
13 ft ,2 in x 18 ft ,8 inDen
12 ft ,6 in x 12 ftStorage
10 ft ,7 in x 7 ft ,7 inProperty History
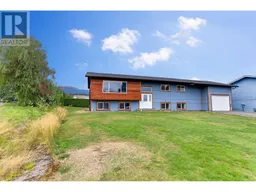 33
33
