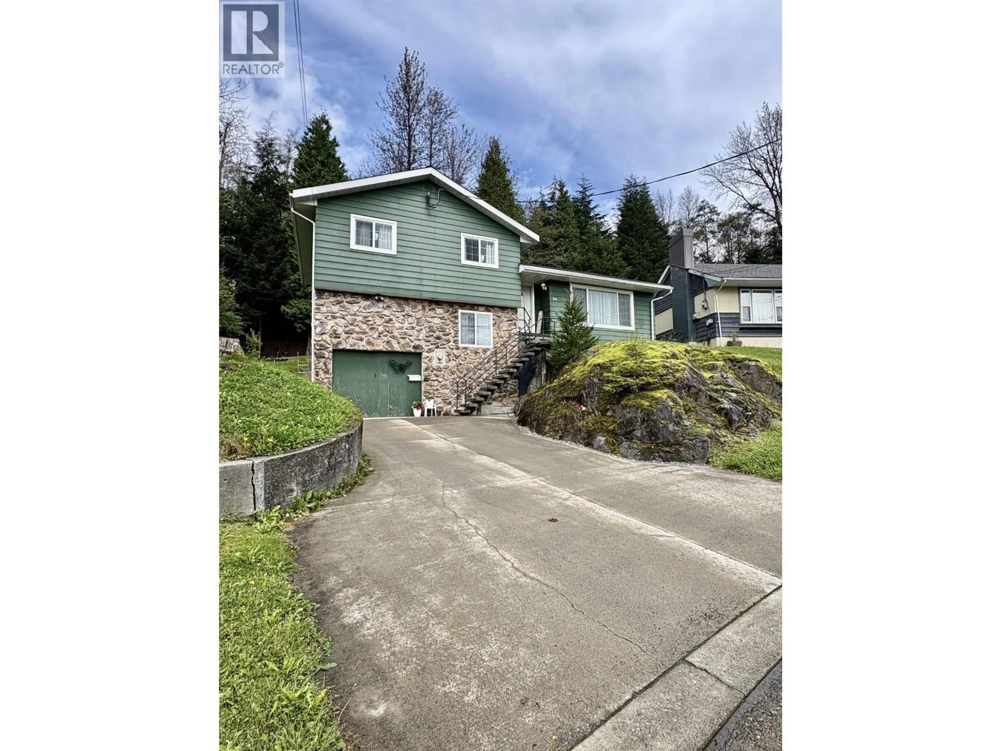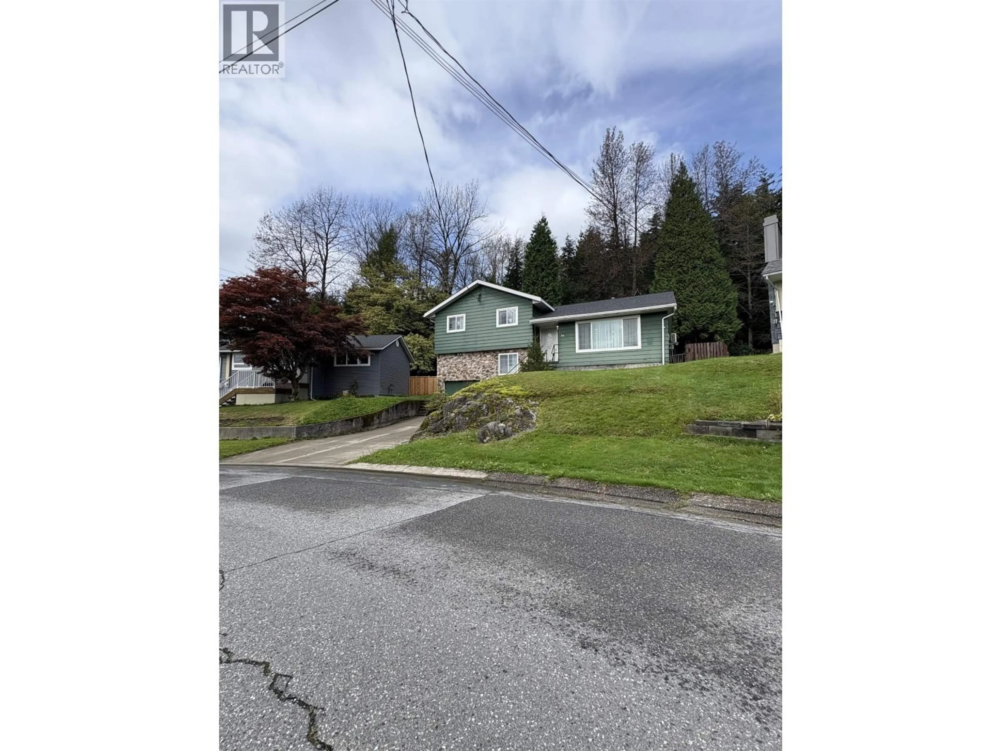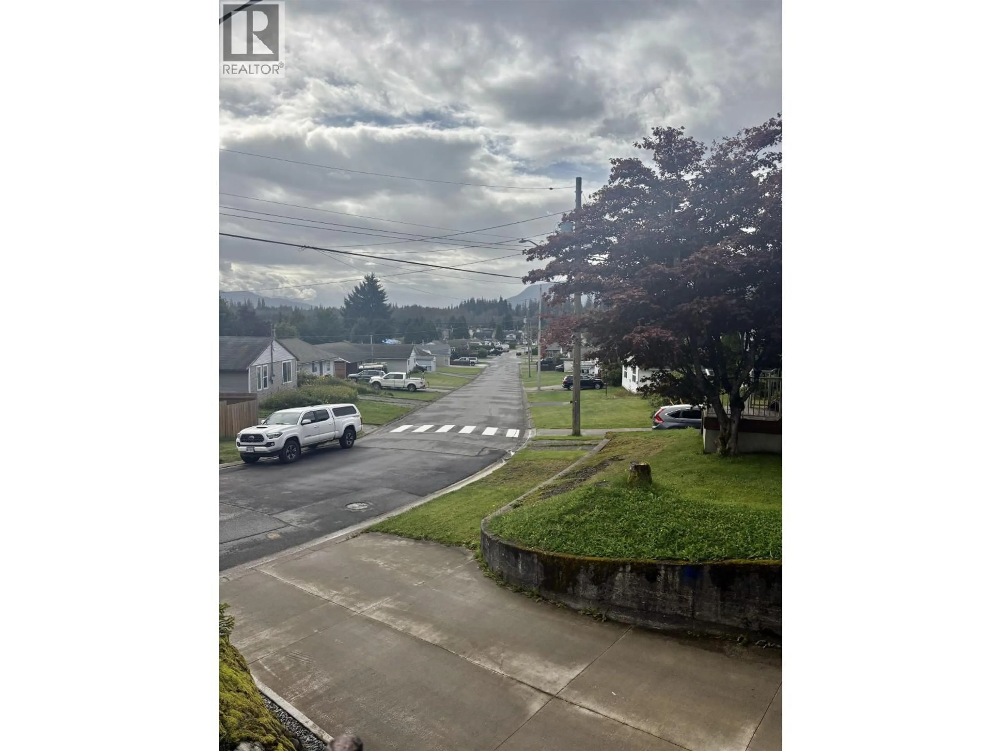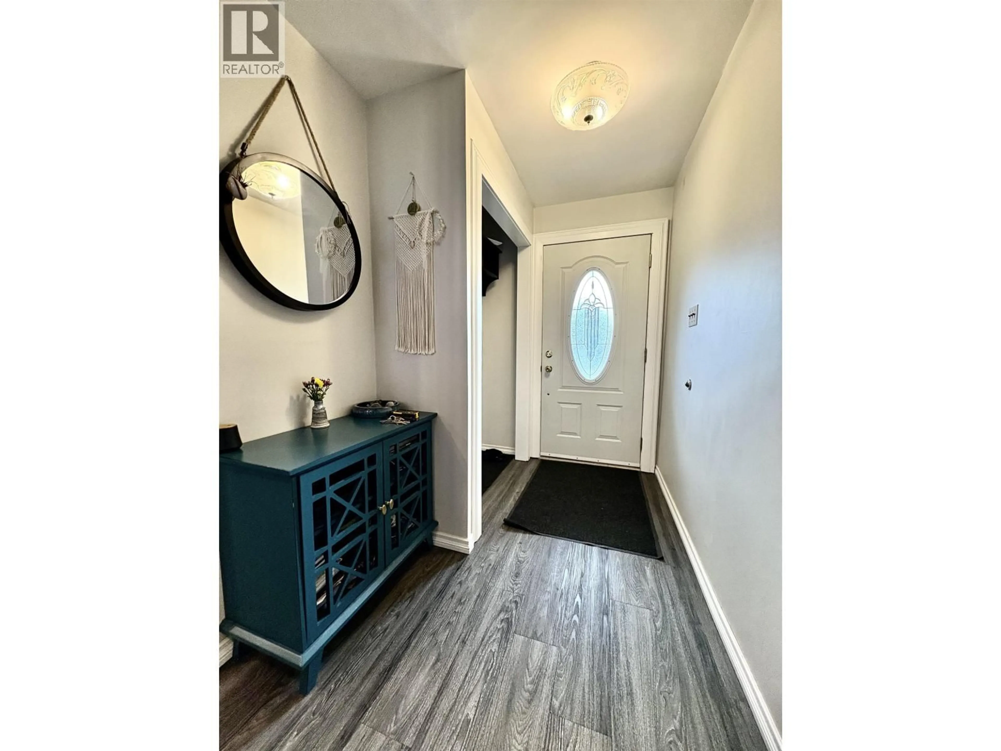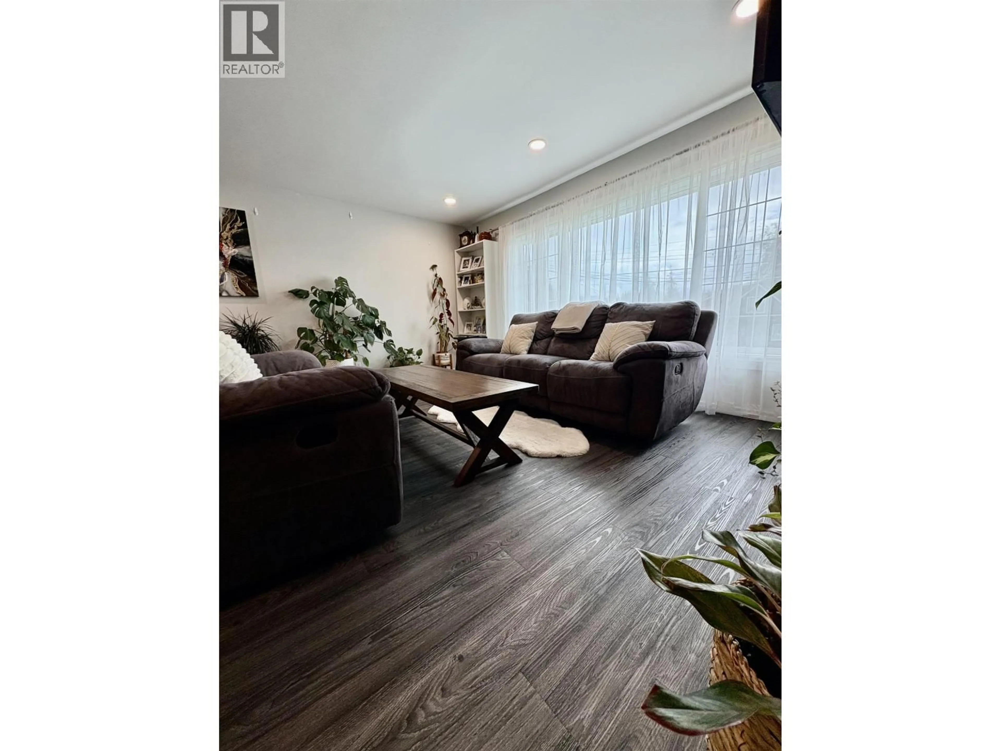36 CAPILANO STREET, Kitimat, British Columbia V8C1X8
Contact us about this property
Highlights
Estimated valueThis is the price Wahi expects this property to sell for.
The calculation is powered by our Instant Home Value Estimate, which uses current market and property price trends to estimate your home’s value with a 90% accuracy rate.Not available
Price/Sqft$311/sqft
Monthly cost
Open Calculator
Description
Welcome to this inviting home featuring 3 bedrooms plus a den and an open-concept main living space. The updated kitchen boasts a central island, perfect for family gatherings and entertaining. Recent upgrades include newer windows, bathroom, kitchen, roof, heat pump and driveway, ensuring modern comfort and peace of mind. Enjoy beautiful views from your backyard, which backs onto crown land and a forested area, offering both privacy and a natural setting. A large garage with additional storage space provides plenty of room for vehicles, tools, or hobbies. This property is the perfect blend of modern updates, functional layout, and serene surroundings. (id:39198)
Property Details
Interior
Features
Main level Floor
Foyer
5.3 x 7.3Living room
15.4 x 14.9Kitchen
10 x 13.6Dining room
7.8 x 10Property History
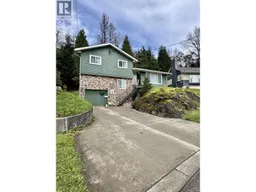 30
30
