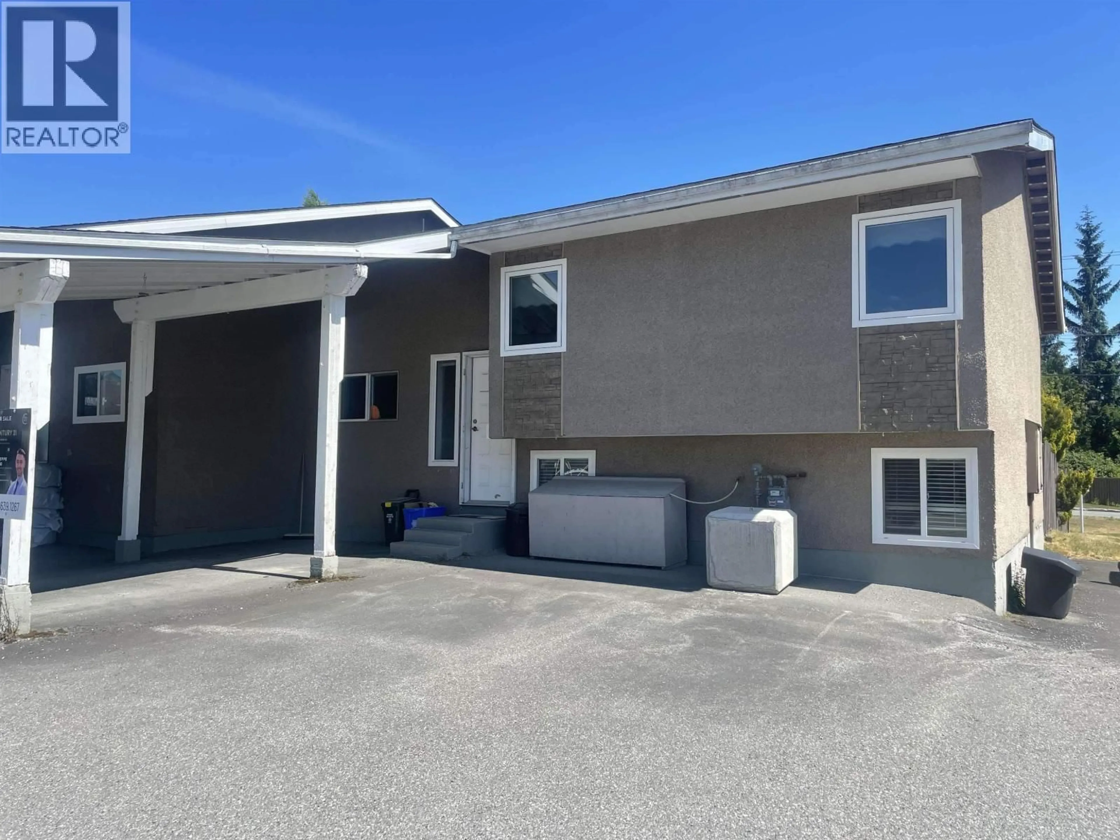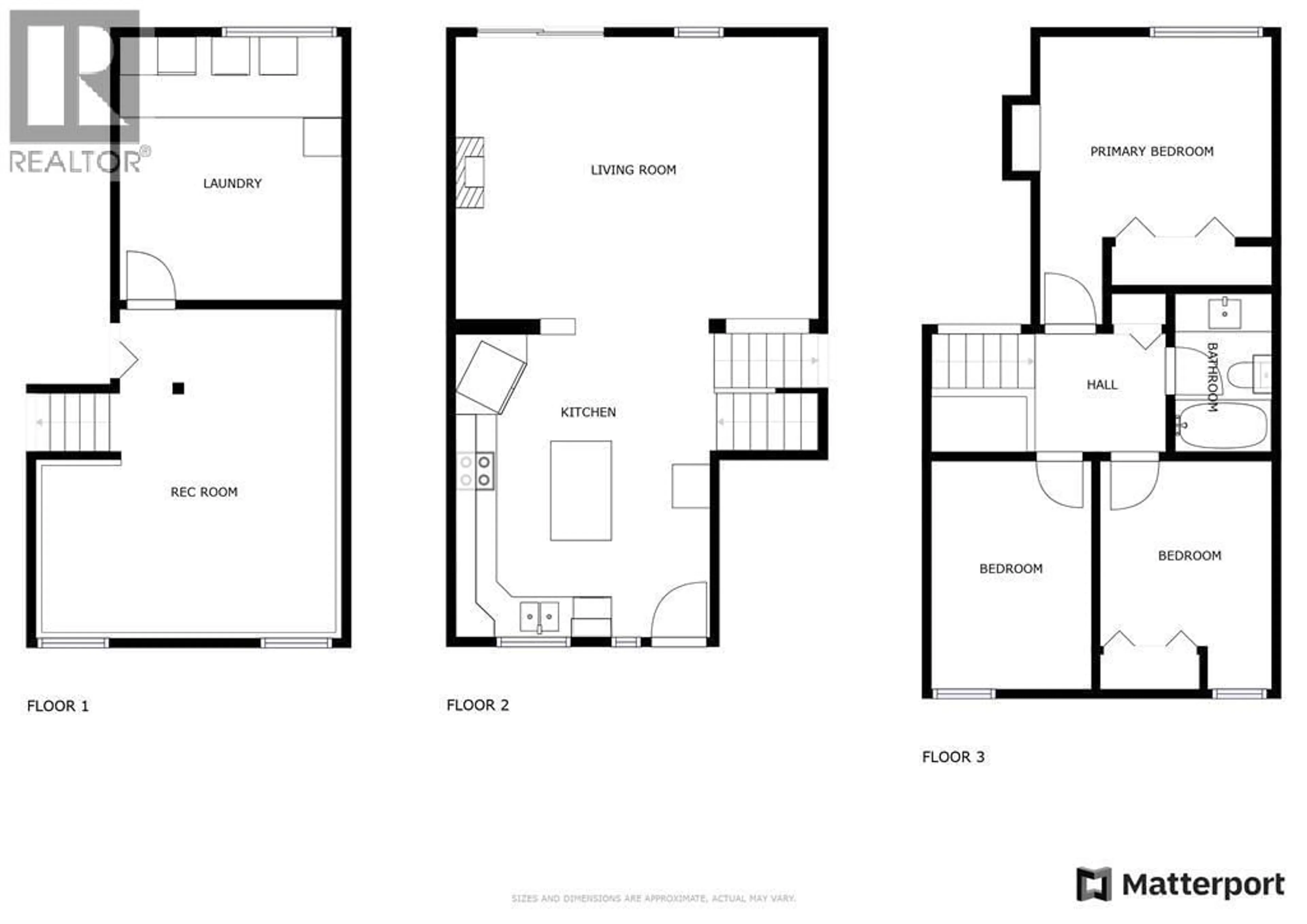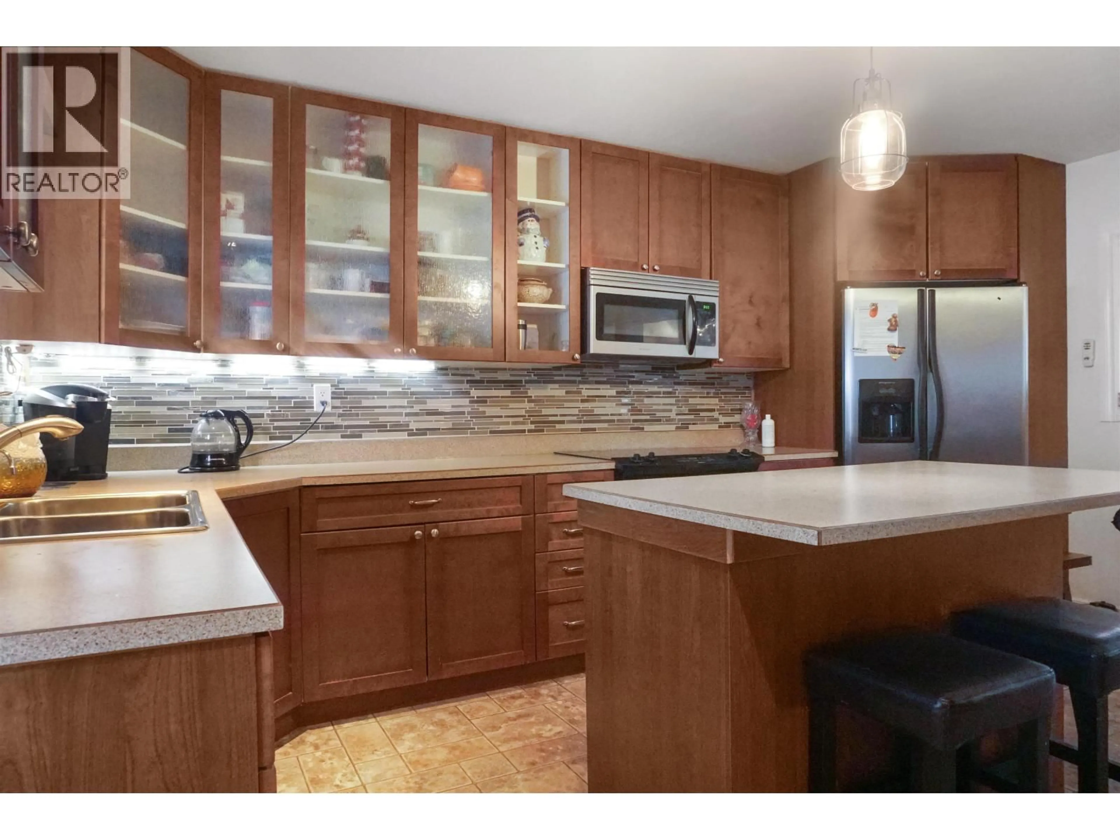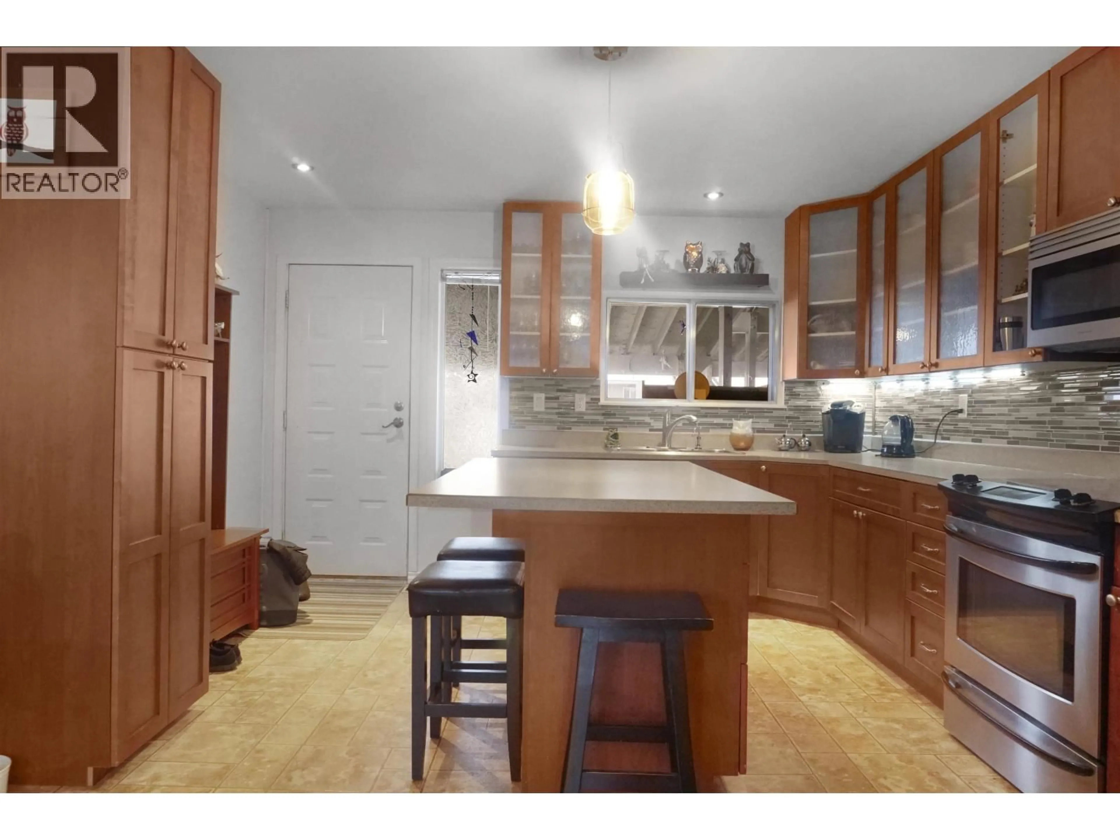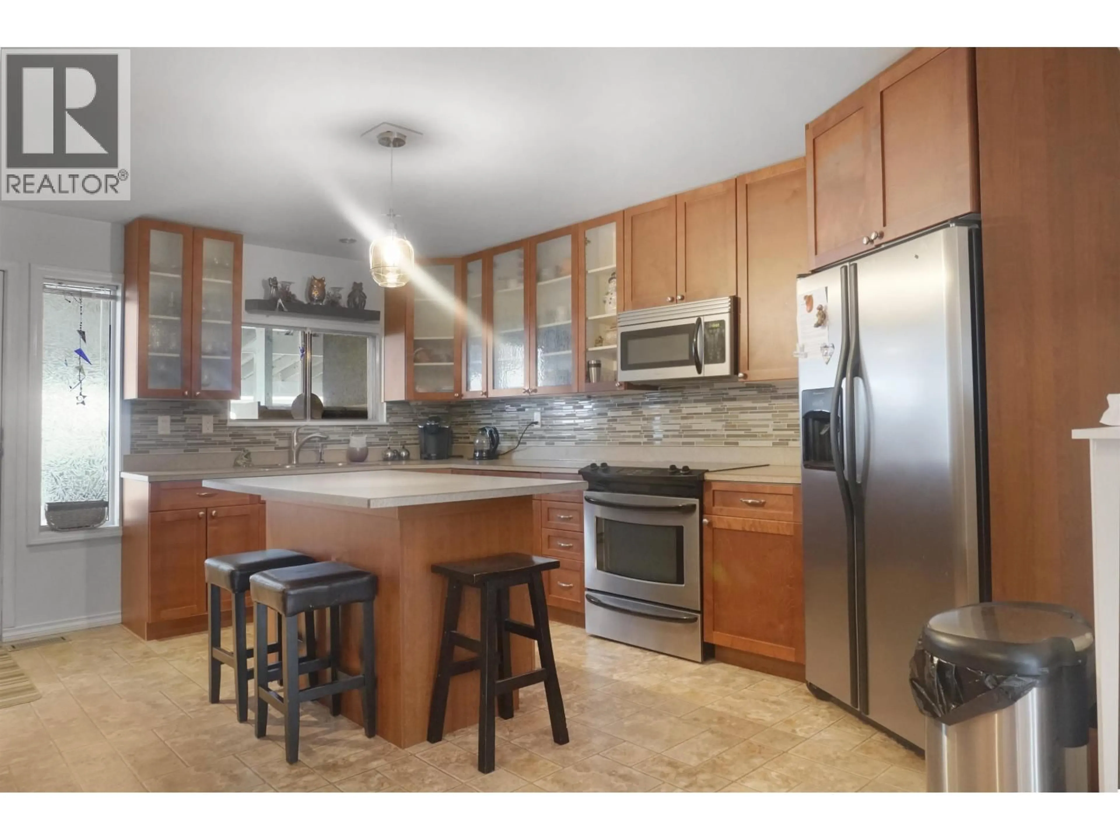22 - 486 QUATSINO BOULEVARD, Kitimat, British Columbia V8C1V2
Contact us about this property
Highlights
Estimated valueThis is the price Wahi expects this property to sell for.
The calculation is powered by our Instant Home Value Estimate, which uses current market and property price trends to estimate your home’s value with a 90% accuracy rate.Not available
Price/Sqft-
Monthly cost
Open Calculator
Description
* PREC - Personal Real Estate Corporation. Easy going strata living minutes from Kitimat's downtown core! This home features a unique custom recessed ceiling in the living room that adds a grand yet cozy feeling. The kitchen has been updated with a ton of cabinetry sure to fit everything you need, and the counters provide a ton of prep space. The layout makes it easy to entertain throughout the whole main level. Heading upstairs you will find three bedrooms and an updated four-piece bathroom. Downstairs you have a large rec area or you could transform it into a fourth bedroom or office space. Being an end unit you have the benefit of no-one attached to your bedroom walls. The backyard is fully fenced and has a wood deck for relaxing in the summer. This home will be one you feel just right in! (id:39198)
Property Details
Interior
Features
Main level Floor
Kitchen
15.7 x 13.1Living room
14 x 18.7Condo Details
Inclusions
Property History
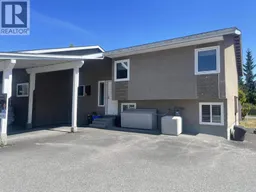 15
15
