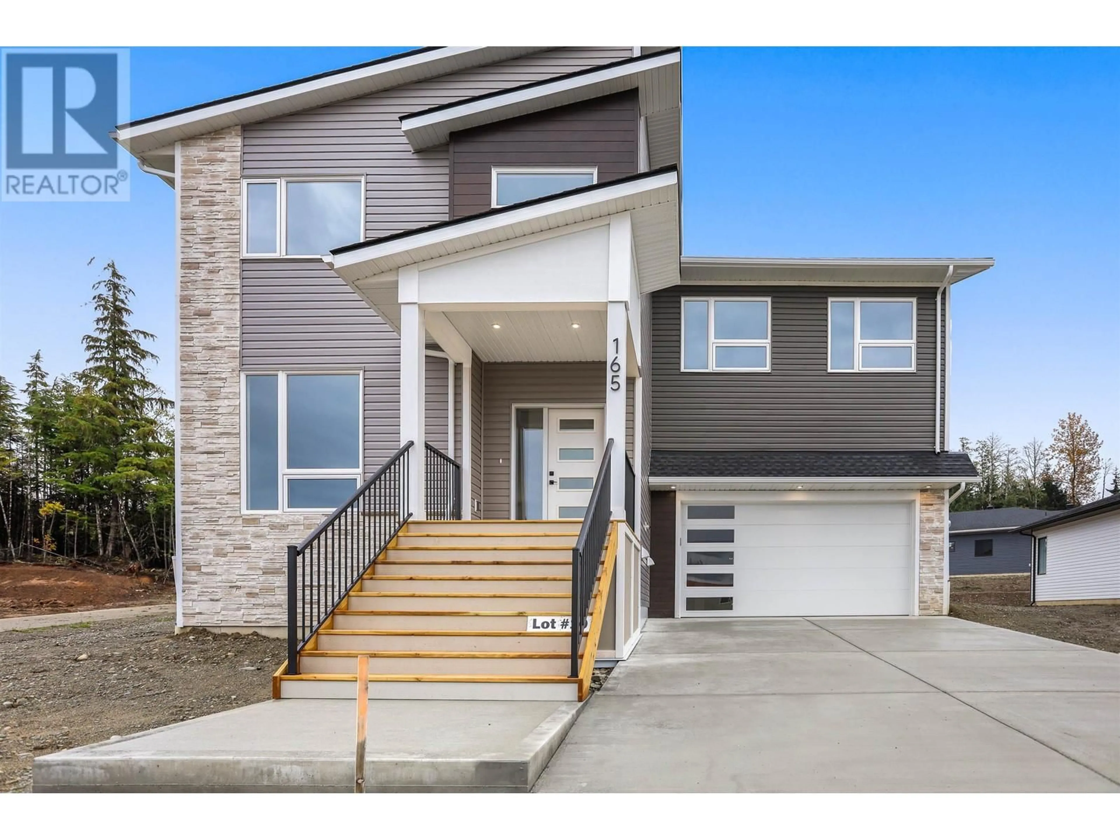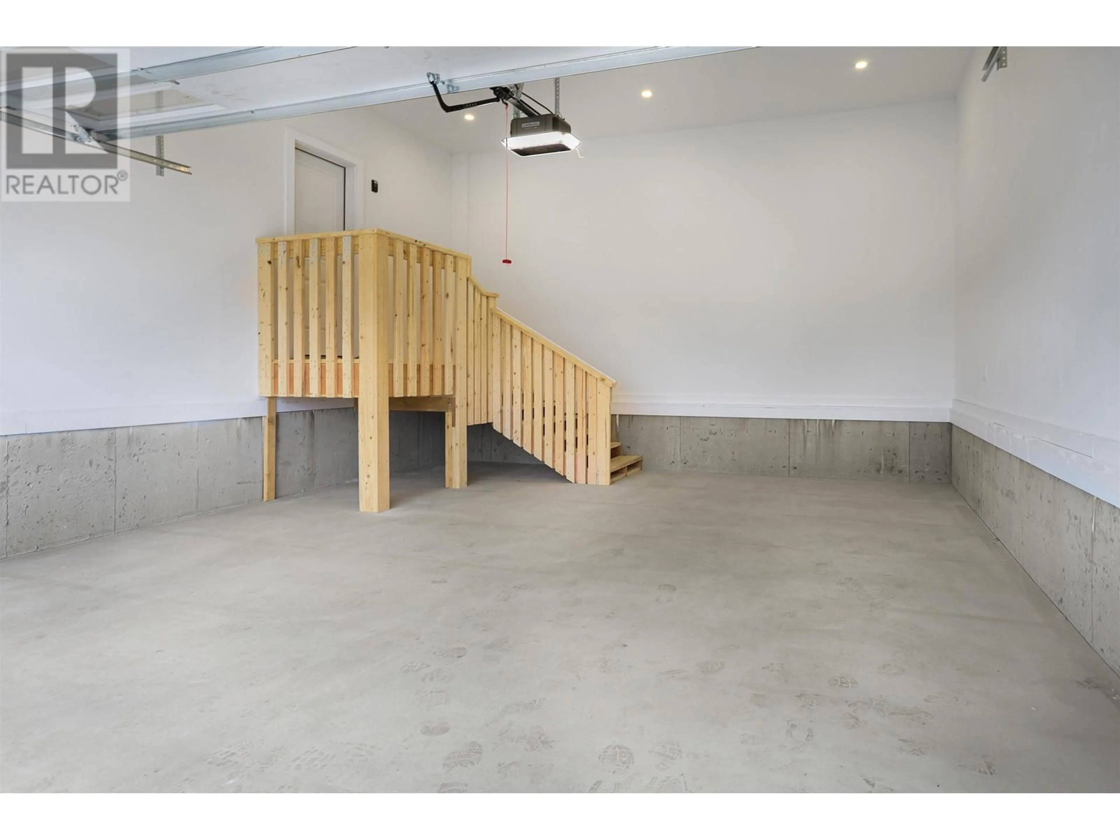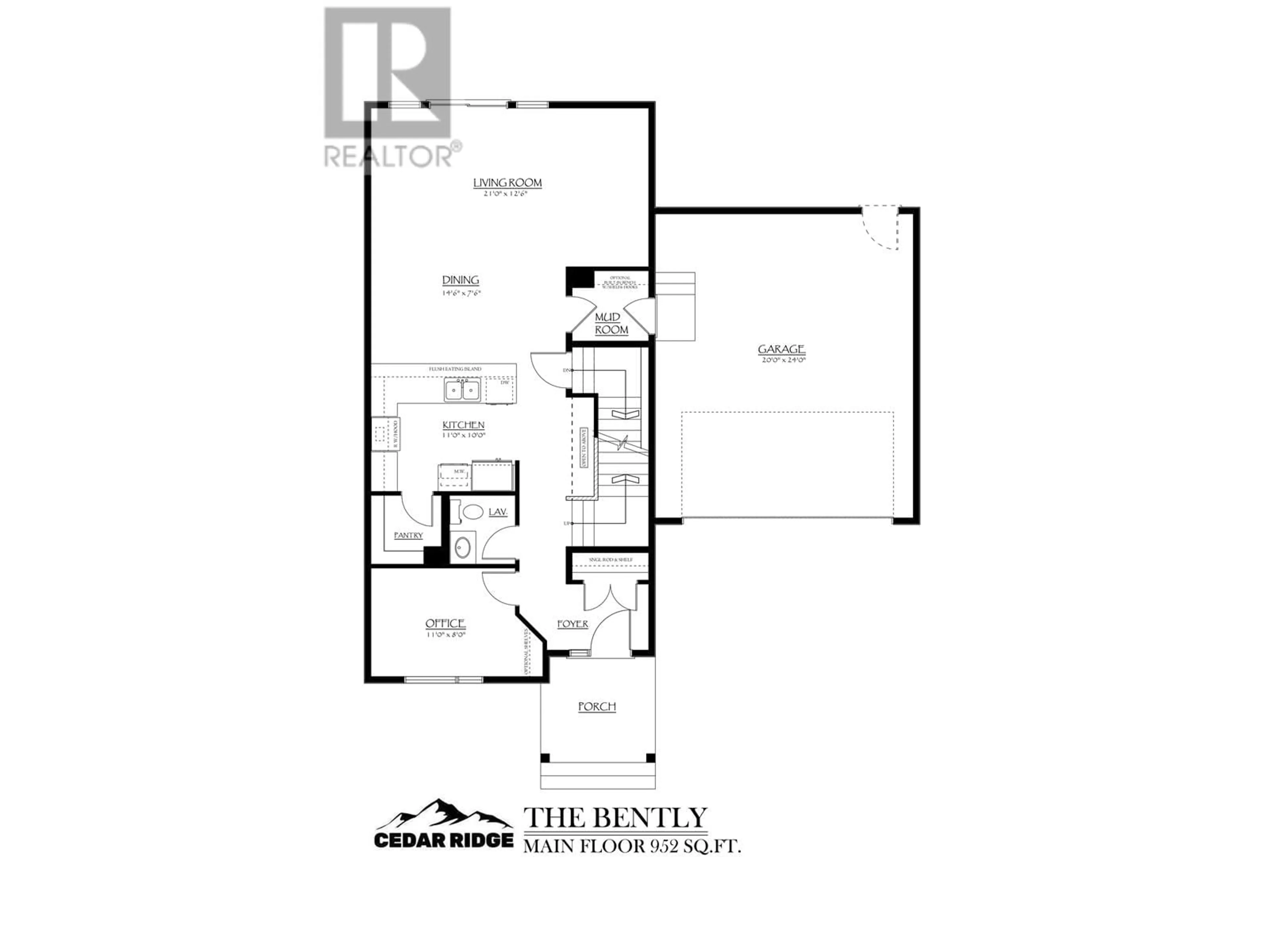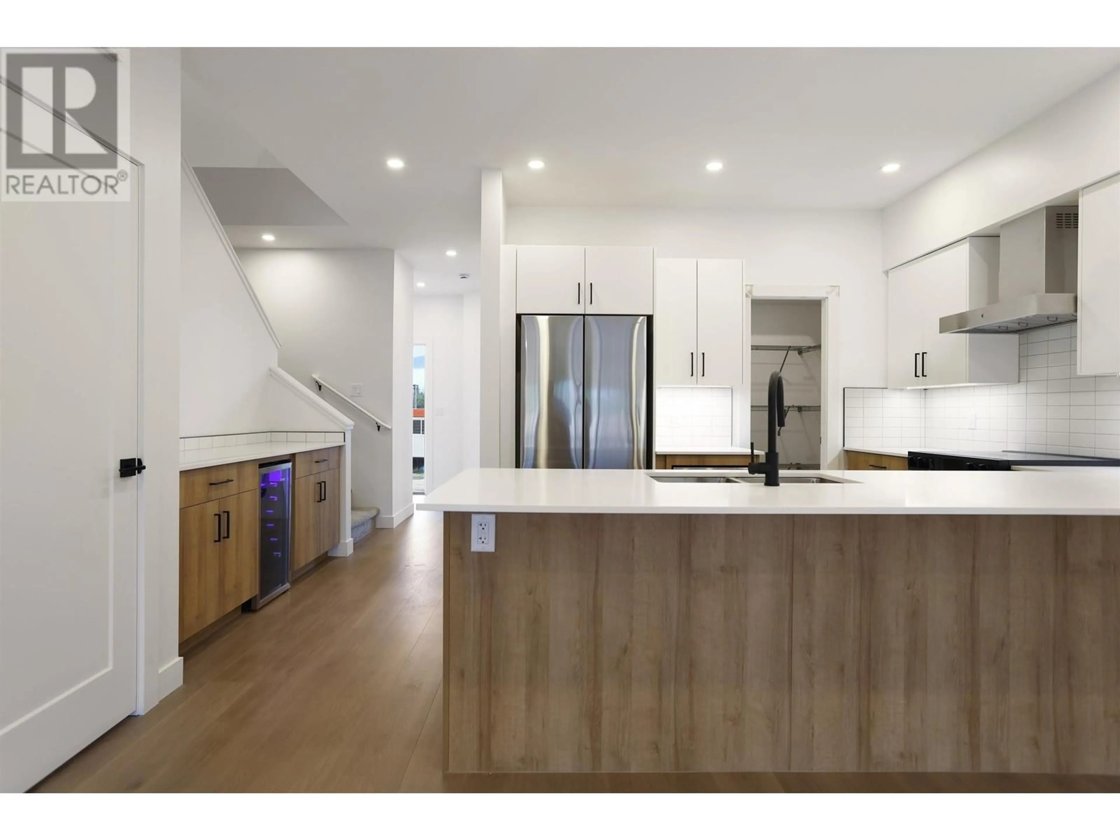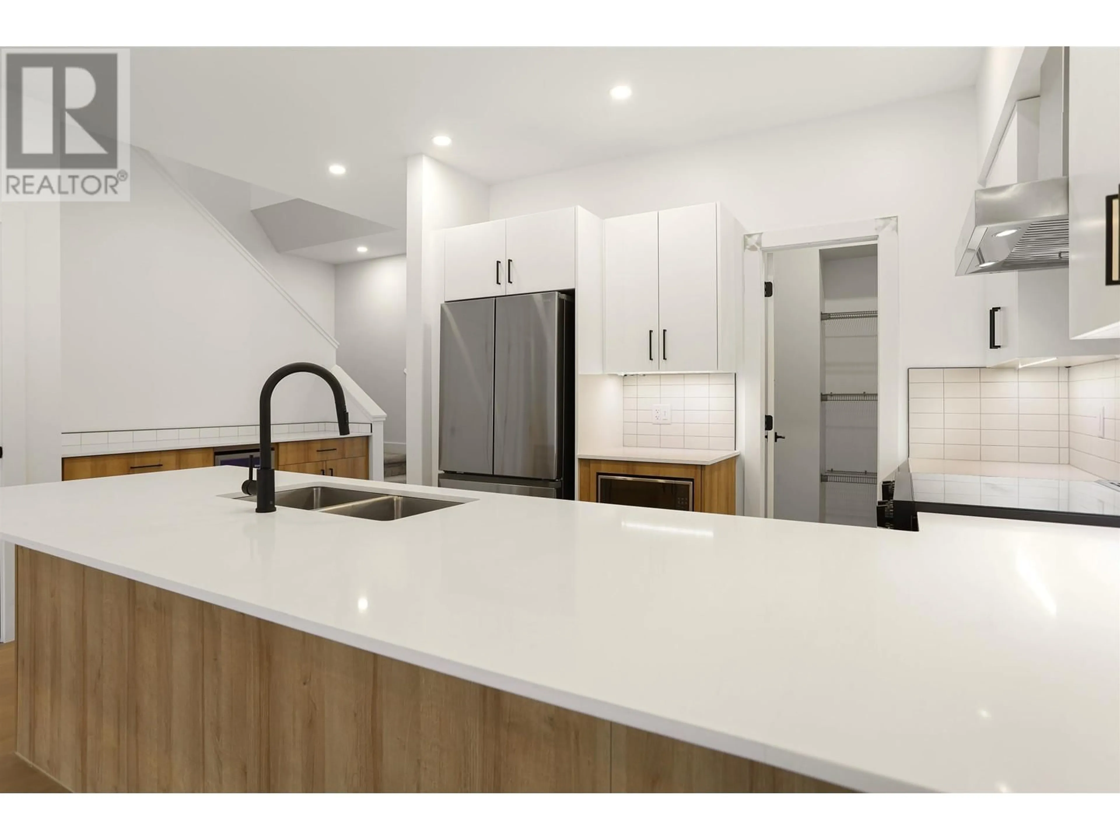165 WAKITA STREET, Kitimat, British Columbia V8C2S2
Contact us about this property
Highlights
Estimated ValueThis is the price Wahi expects this property to sell for.
The calculation is powered by our Instant Home Value Estimate, which uses current market and property price trends to estimate your home’s value with a 90% accuracy rate.Not available
Price/Sqft$218/sqft
Est. Mortgage$3,006/mo
Tax Amount ()$2,053/yr
Days On Market309 days
Description
Beautiful 3 bed+ office; 2.5 bath modern family home on a full height partially finished basement! Featuring an open plan layout on the main floor, spacious kitchen w/ stainless appliances & quartz counters, extra storage in your walk-in pantry! Expansive family room on second floor, a great spot for the kids, TV room, or home gym! The primary bedroom upstairs is complete with his and hers walk-in closets & a 5 pc bathroom featuring freestanding soaker tub, the space to unwind. Do you need more space? This home sits on an unfinished basement, ask about builder options on finishing packages. Situated in a preferred neighbourhood & walking distance to schools - offering beautiful mountain views! Built by Northern BC's premier builder - Cedar Ridge Builders! (id:39198)
Property Details
Interior
Features
Main level Floor
Bedroom 2
11 x 8Kitchen
11 x 10Dining room
14.6 x 7.6Living room
21 x 12.6Property History
 21
21
