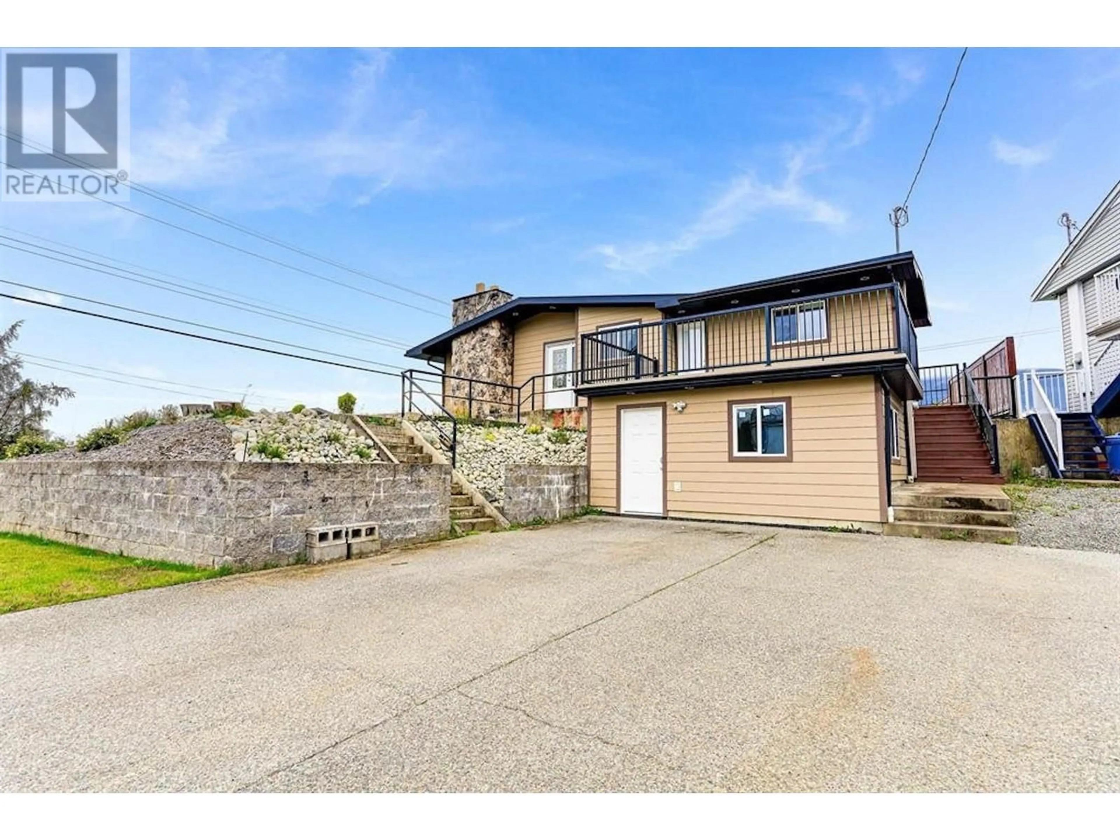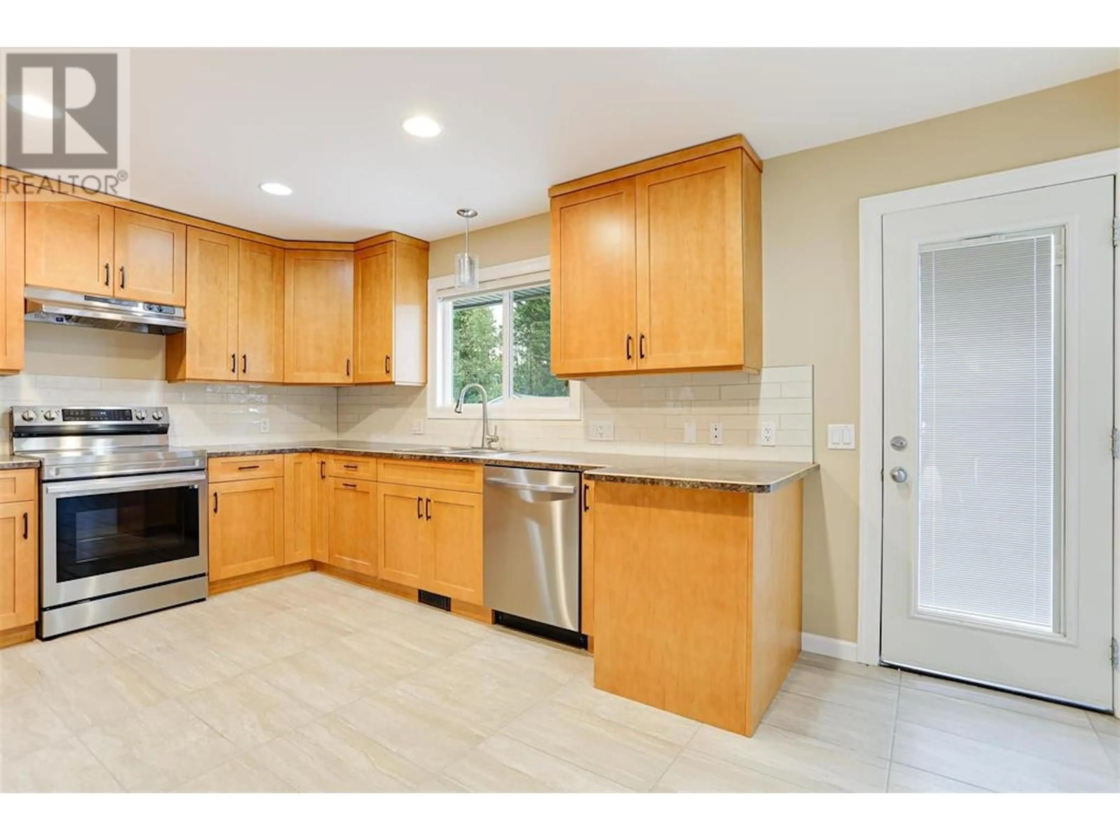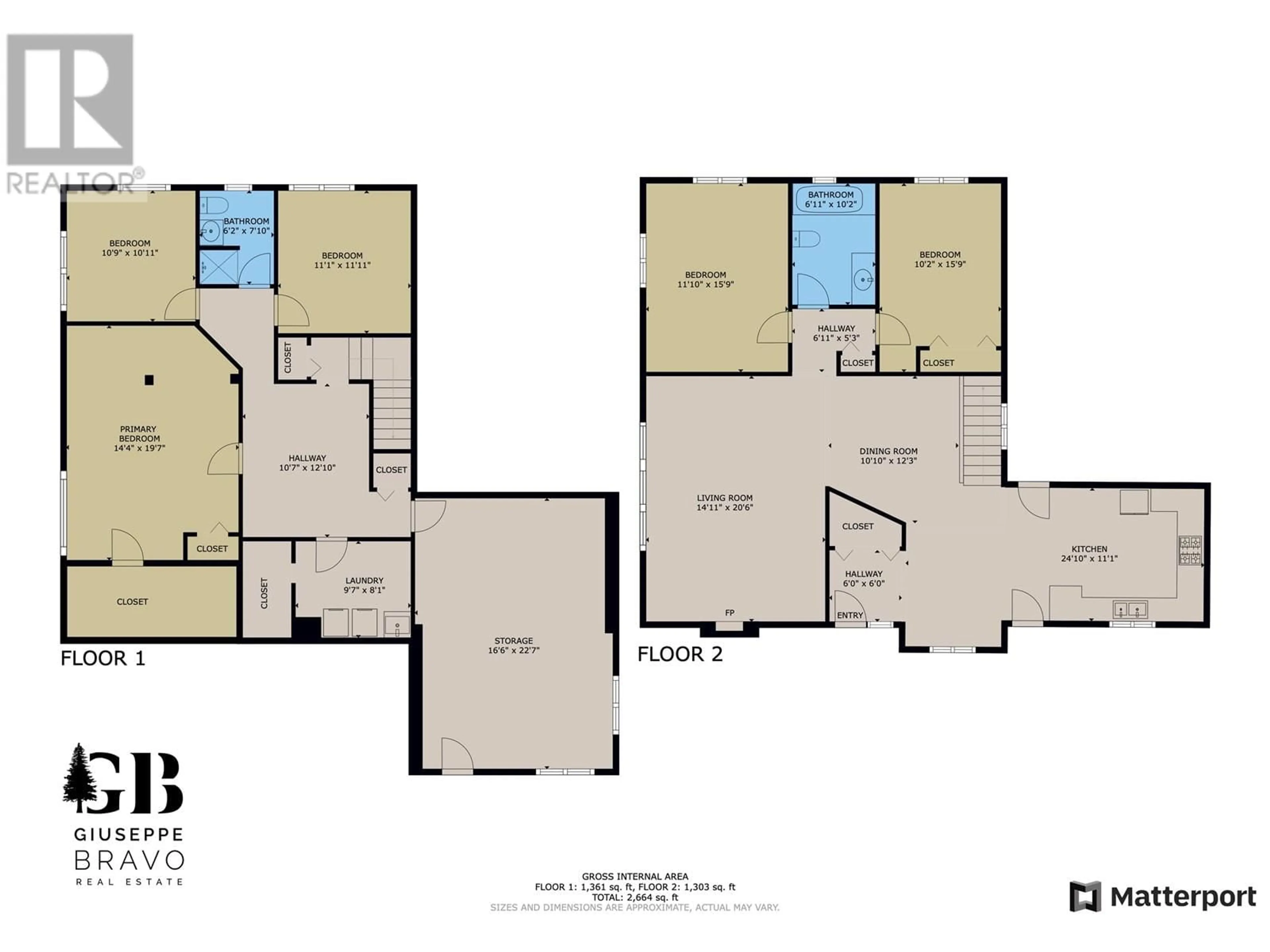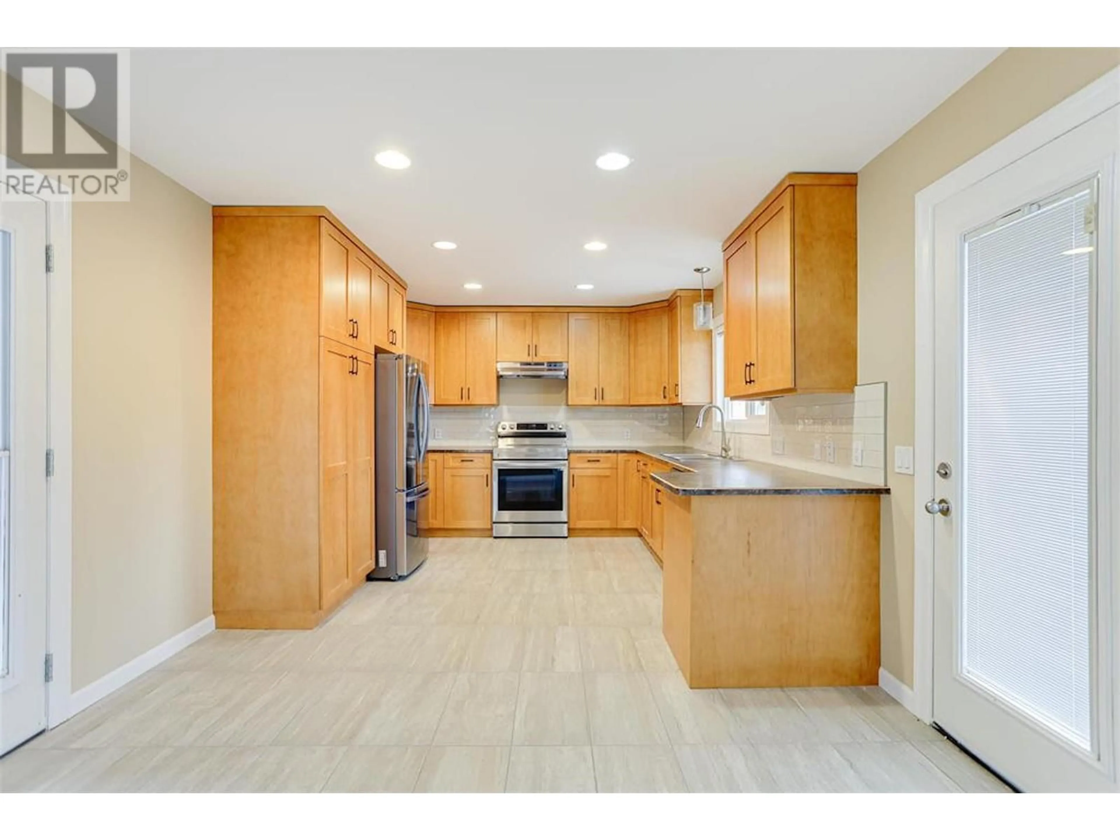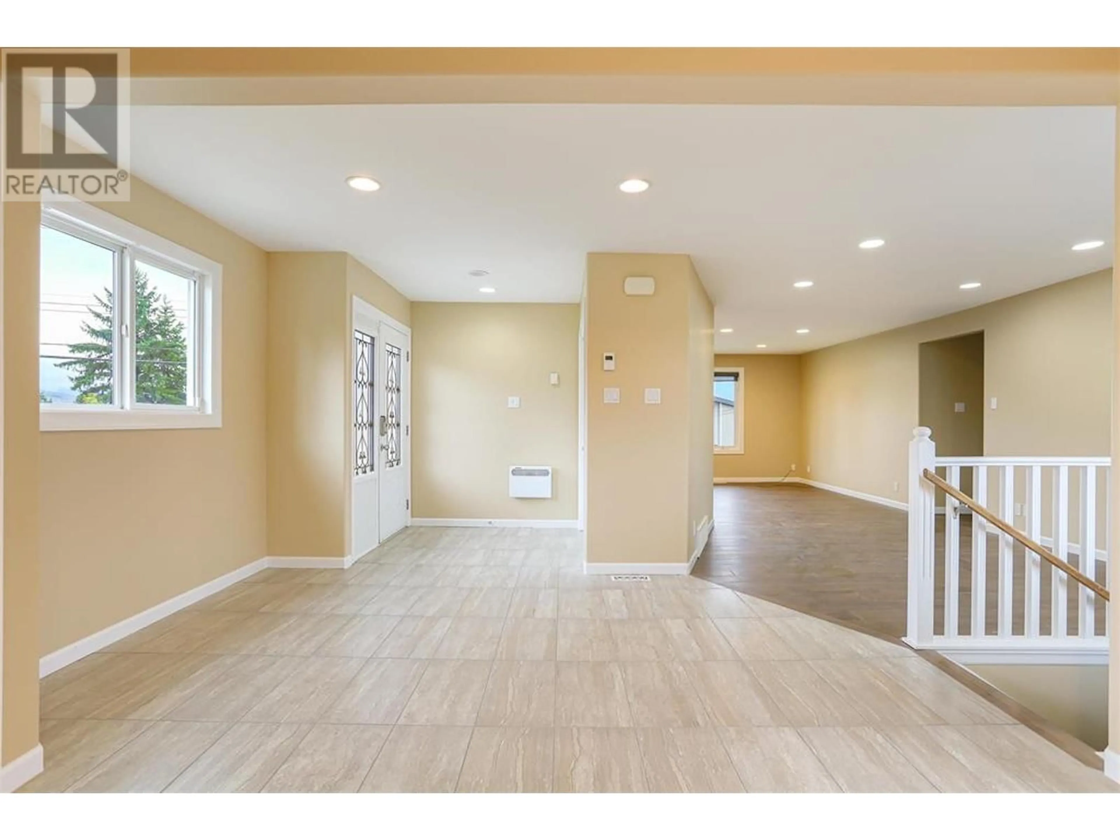1461 CORMORANT AVENUE, Kitimat, British Columbia V8C1R9
Contact us about this property
Highlights
Estimated valueThis is the price Wahi expects this property to sell for.
The calculation is powered by our Instant Home Value Estimate, which uses current market and property price trends to estimate your home’s value with a 90% accuracy rate.Not available
Price/Sqft$206/sqft
Monthly cost
Open Calculator
Description
* PREC - Personal Real Estate Corporation. Bright & spacious 5-Bed home in prime location! Situated in a desirable up-the-hill neighborhood near parks, trails, and schools, this well-cared-for 5 bedroom, 2 bathroom home offers comfort, space, and modern updates. The bright and open layout includes a generous kitchen with eating area, a separate dining room, and a large living room-ideal for hosting guests or simply enjoying everyday life. Significant updates include a gas furnace, roof, windows, and perimeter drains (2009), plus updated plumbing and electrical (2019), offering peace of mind and lasting value. Outside, enjoy the home's great curb appeal and a sunny deck that's perfect for relaxing or entertaining on warm summer days. A versatile and move-in ready property with room to grow in a great location! (id:39198)
Property Details
Interior
Features
Above Floor
Kitchen
12.1 x 11.4Dining room
10.5 x 11.5Eating area
12.1 x 16.2Living room
20.2 x 14.5Property History
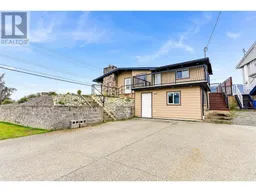 21
21
