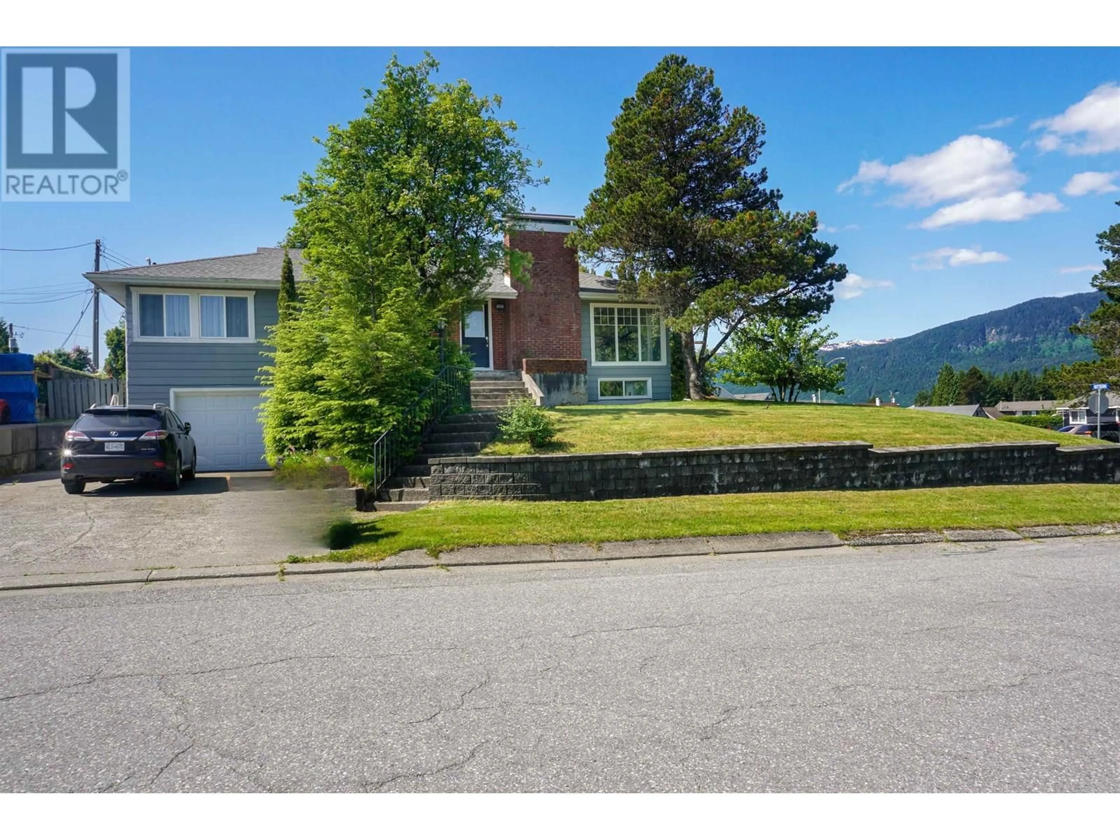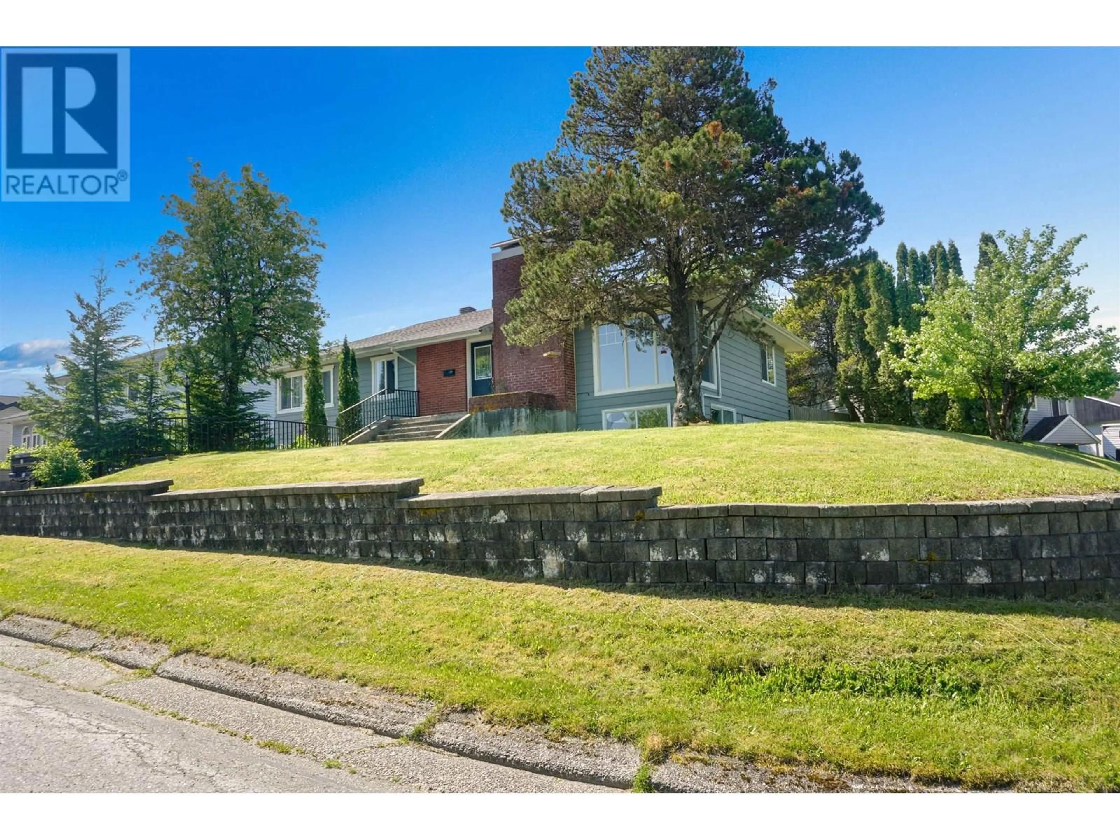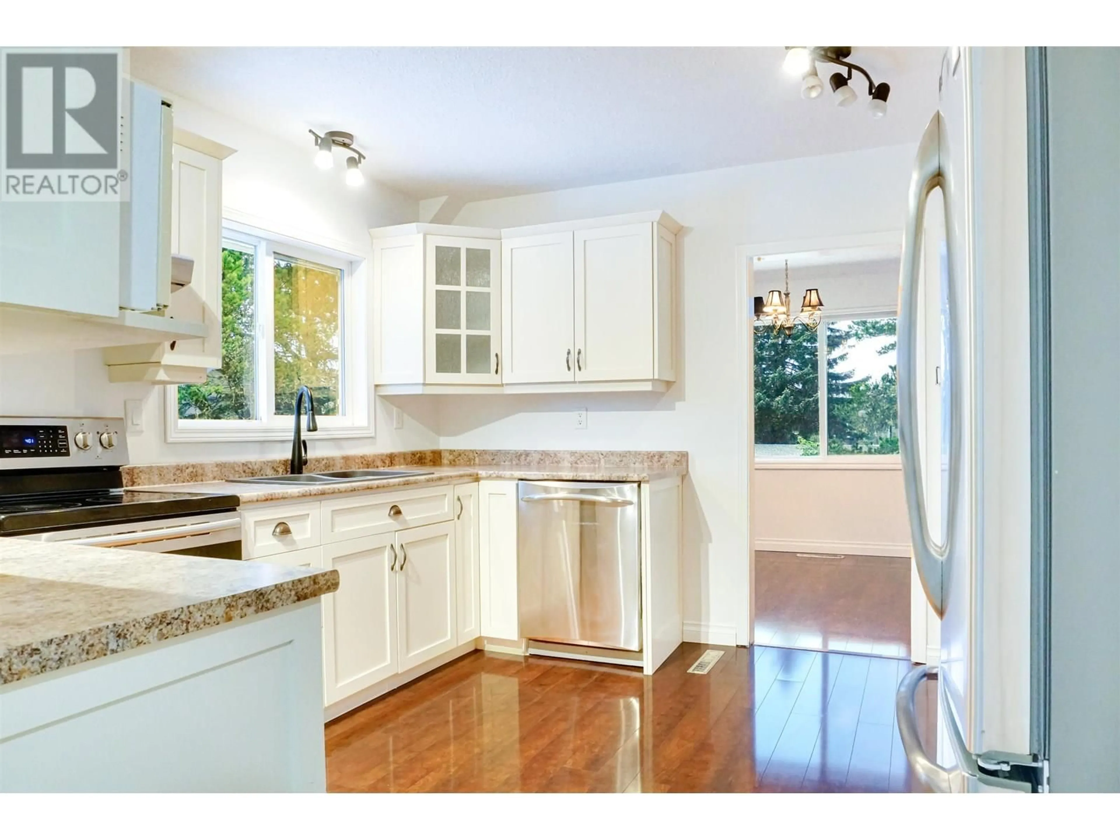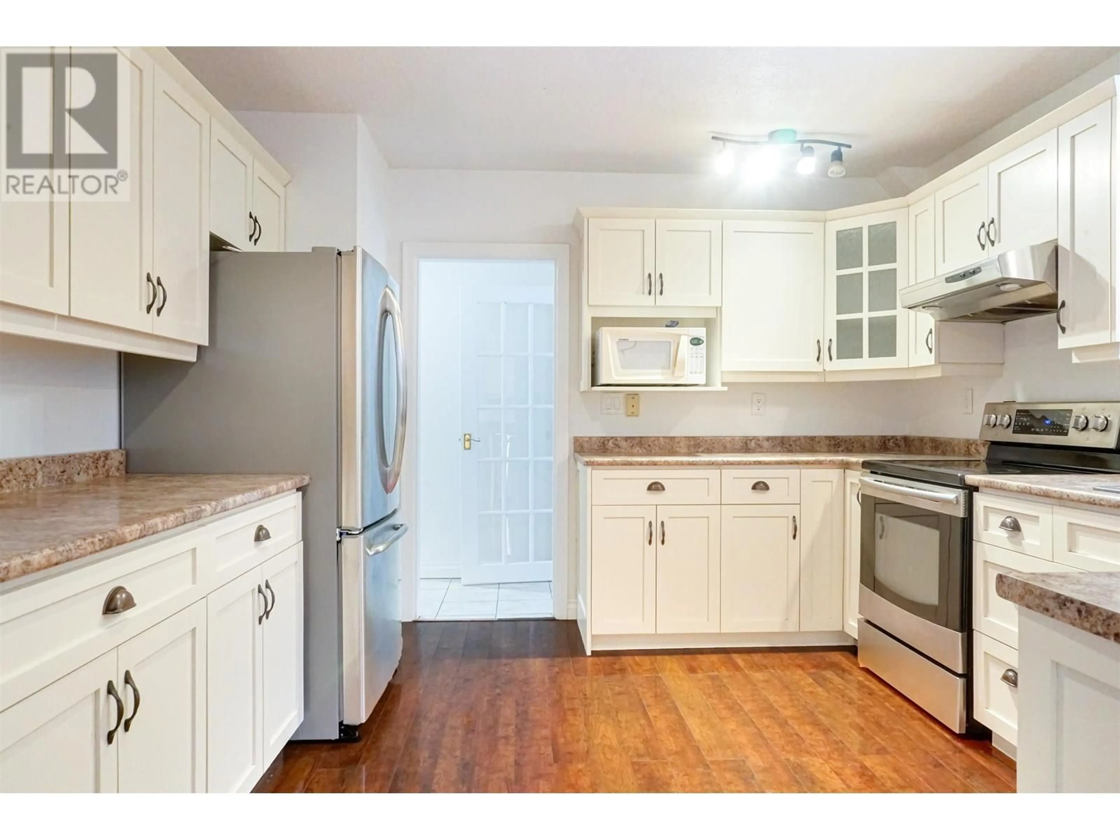1437 CORMORANT AVENUE, Kitimat, British Columbia V8C1R9
Contact us about this property
Highlights
Estimated valueThis is the price Wahi expects this property to sell for.
The calculation is powered by our Instant Home Value Estimate, which uses current market and property price trends to estimate your home’s value with a 90% accuracy rate.Not available
Price/Sqft$228/sqft
Monthly cost
Open Calculator
Description
* PREC - Personal Real Estate Corporation. Situated on a nice street in the middle of town you will find this family home ready for you to move into! There has been some nice updates through out the years here including a high efficiency furnace and a new roof a few years back ensuring years of worry free living! On the main level floor to ceiling windows provide ample light and add a unique touch to the cozy living space, an updated kitchen looking into the fenced yard, Three spacious rooms including the primary, and an updated bathroom round out the upstairs. Downstairs there is a large rec space perfect for kids, a gym, a movie room, etc. You will also find a guest bedroom, laundry, and access to the garage. Put your touches on this home and make it really pop! (id:39198)
Property Details
Interior
Features
Main level Floor
Living room
20 x 13.2Dining room
9.7 x 11.7Kitchen
12.4 x 11.6Primary Bedroom
10.9 x 14.1Property History
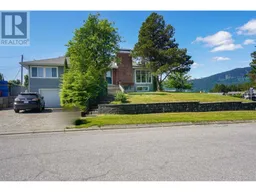 19
19
