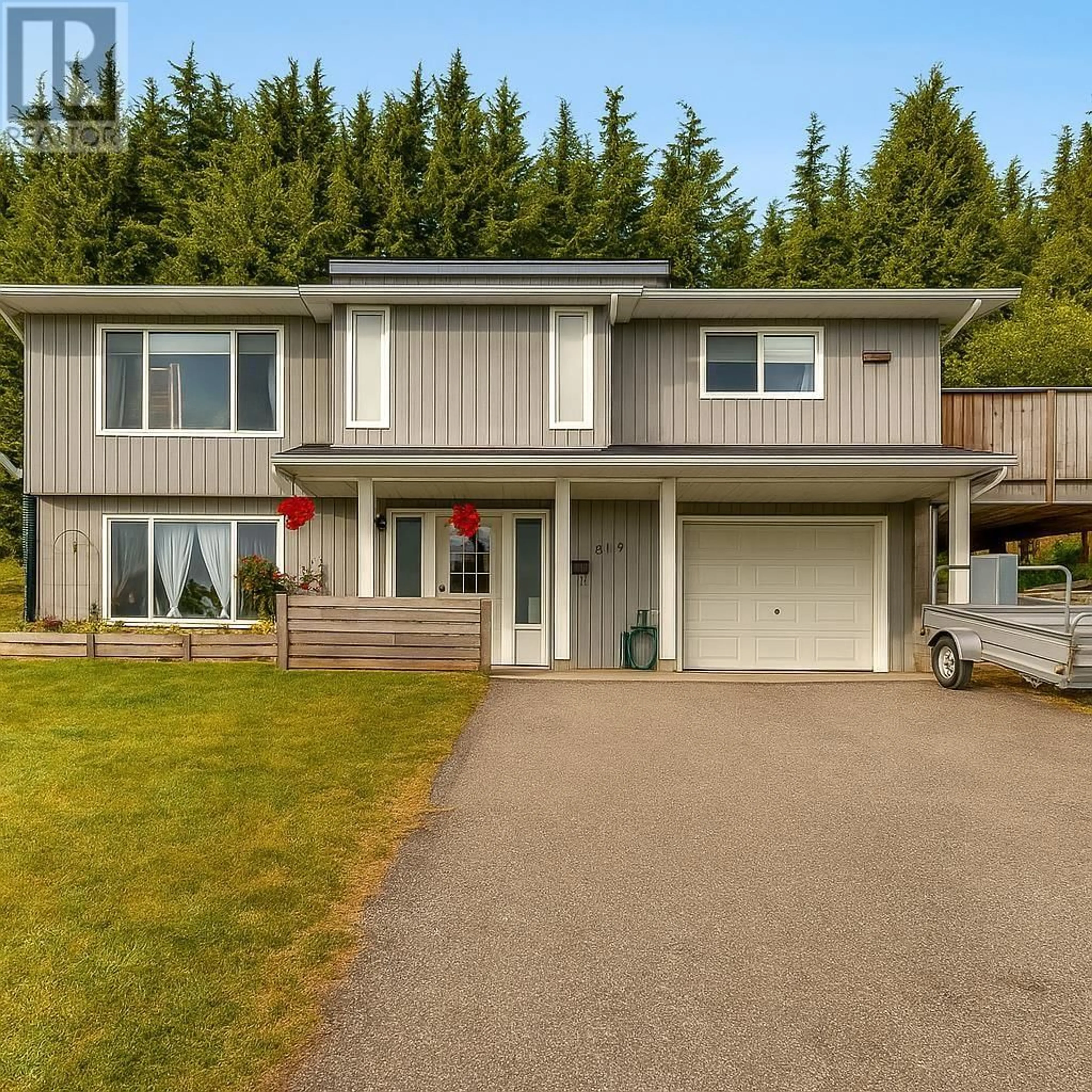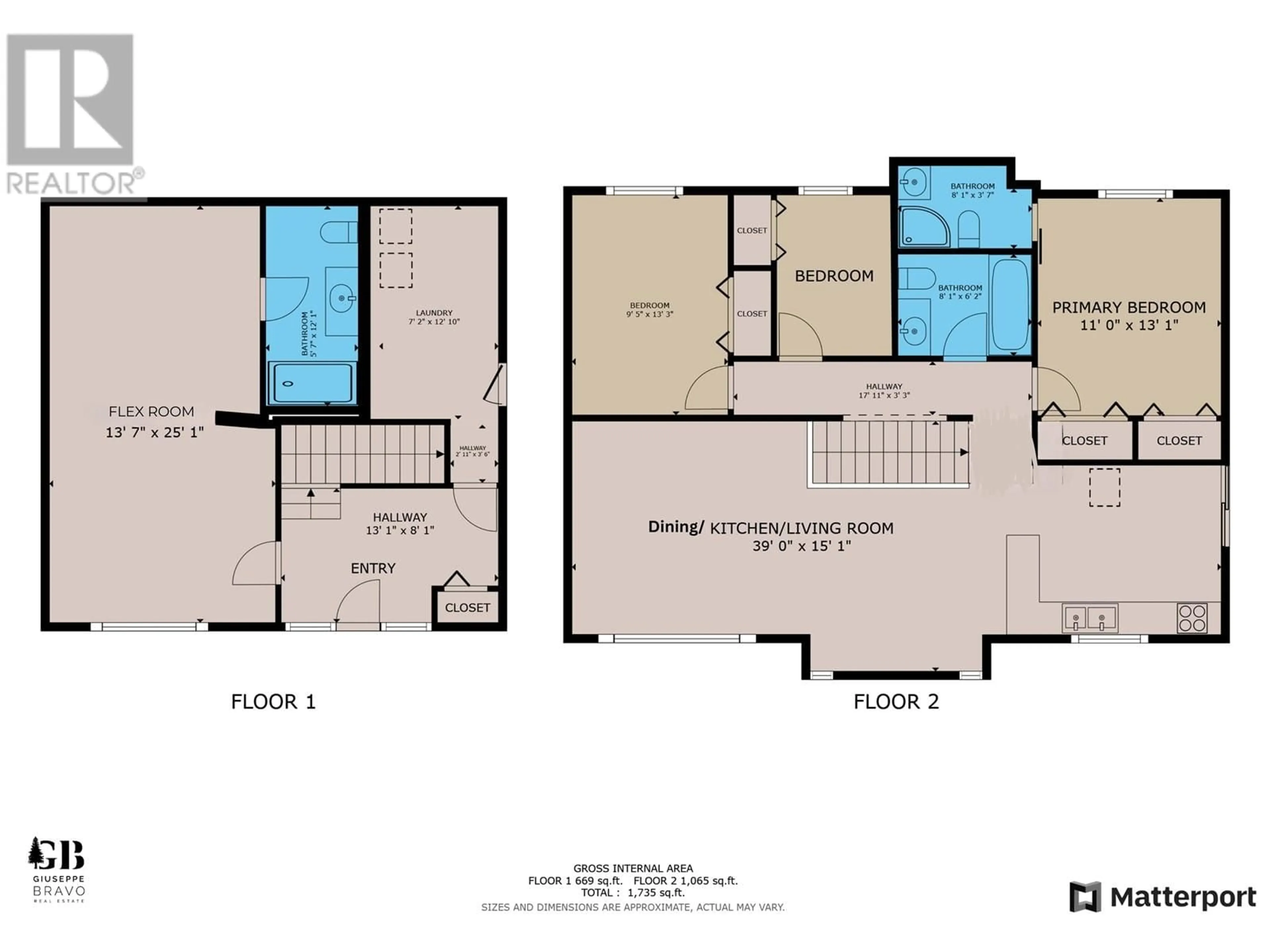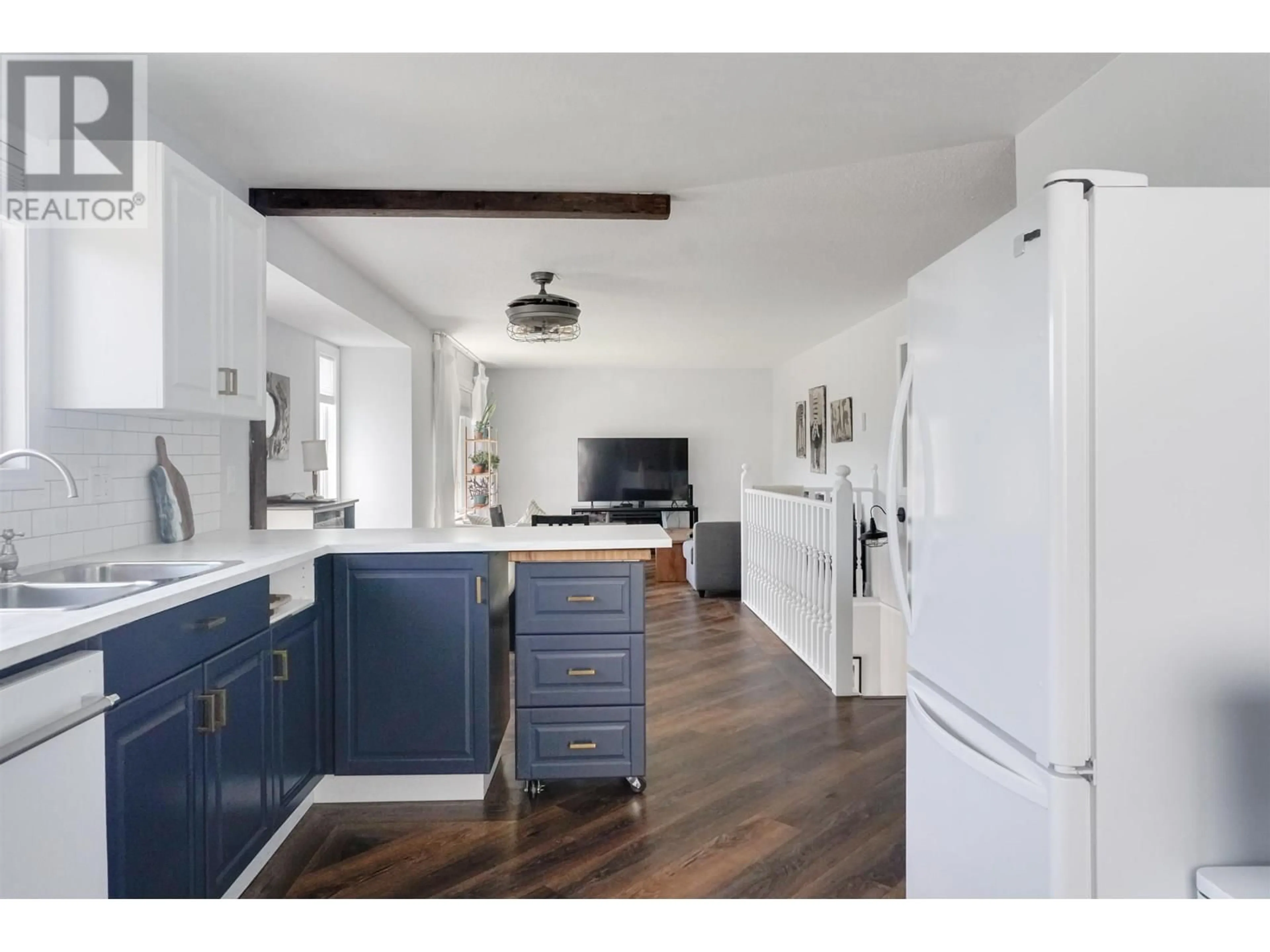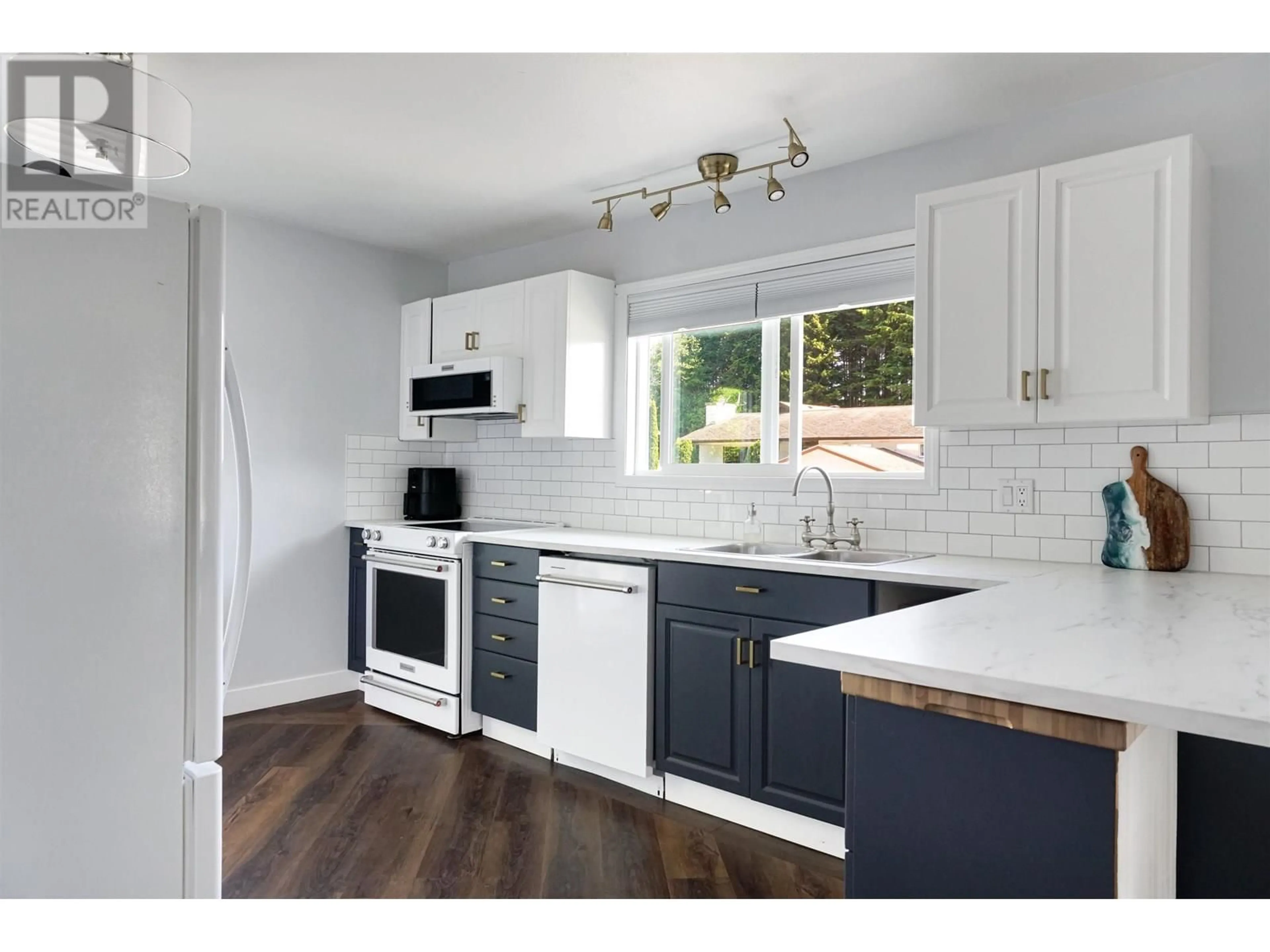119 ANGLE STREET, Kitimat, British Columbia V8C2M9
Contact us about this property
Highlights
Estimated valueThis is the price Wahi expects this property to sell for.
The calculation is powered by our Instant Home Value Estimate, which uses current market and property price trends to estimate your home’s value with a 90% accuracy rate.Not available
Price/Sqft$246/sqft
Monthly cost
Open Calculator
Description
* PREC - Personal Real Estate Corporation. Welcome to a home that stands above the rest, literally. Set on the backside of Angle Street nestled into the hill you have some amazing views of the town from your backyard enjoying a cold beverage this summer! A bonus is you have 0 neighbours behind you, just forest that if you search long enough can connect you to some local trails! This home has had some great updates over the years, like a new roof, new deck (which also has an amazing view), kitchen, flooring, and 3 bathrooms to name a few! The lower level features a spacious flex room, which can be a bedroom, living room, in-law suite with an ensuite, or even an Airbnb! Upstairs you will find a open layout, ideal for entertaining, 3 bedrooms and 2 more bathrooms finish off the main level! Move in ready! (id:39198)
Property Details
Interior
Features
Main level Floor
Living room
14 x 12.6Dining room
11 x 10.4Kitchen
13 x 10.6Primary Bedroom
13.4 x 11.4Property History
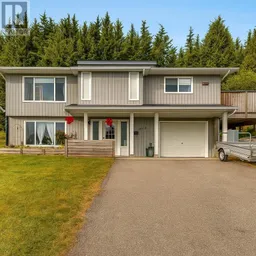 29
29
