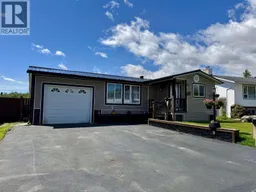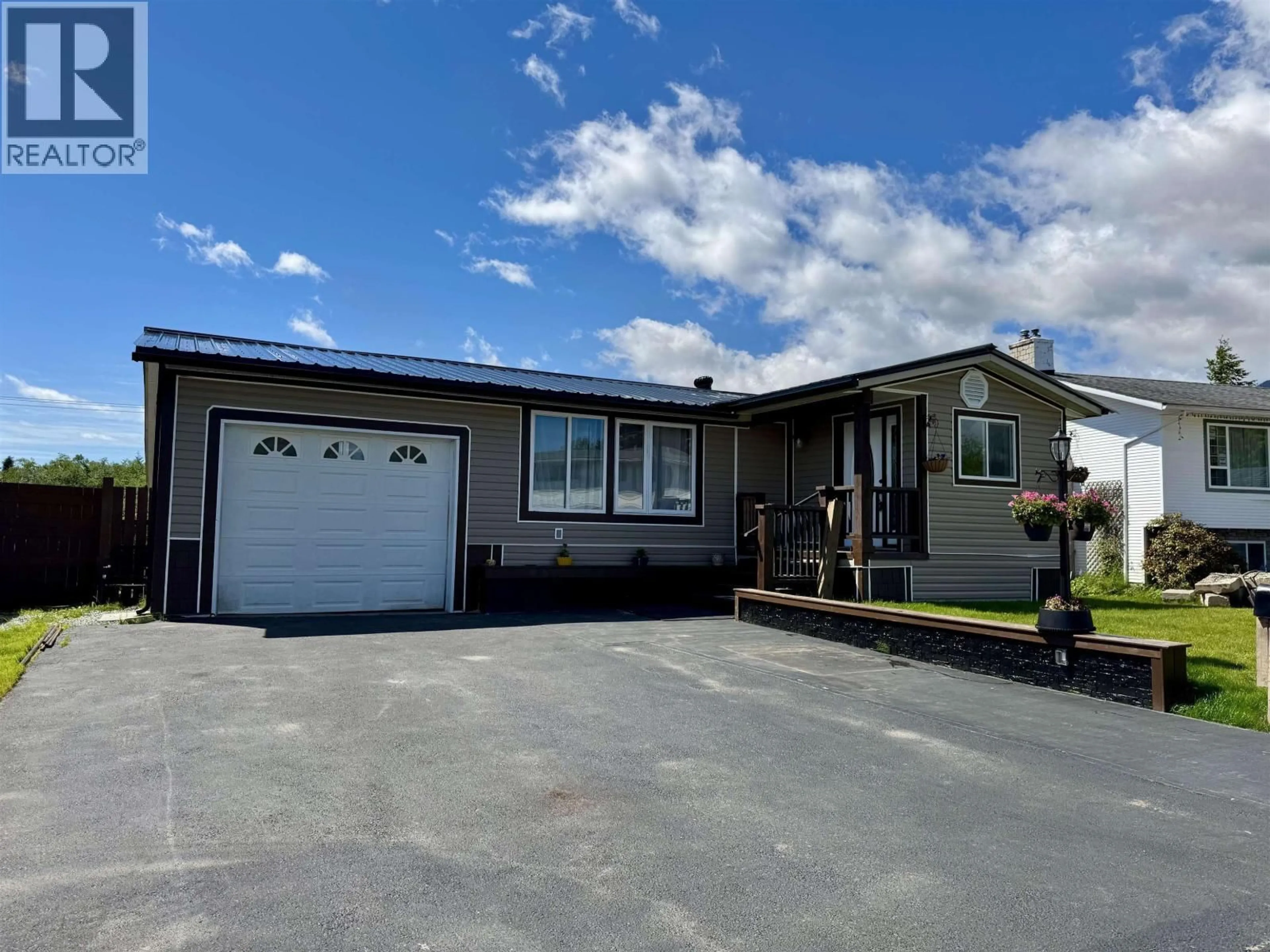107 CARLSON STREET, Kitimat, British Columbia V8C1A9
Contact us about this property
Highlights
Estimated valueThis is the price Wahi expects this property to sell for.
The calculation is powered by our Instant Home Value Estimate, which uses current market and property price trends to estimate your home’s value with a 90% accuracy rate.Not available
Price/Sqft-
Monthly cost
Open Calculator
Description
Move in ready homes like this don't come along very often! Located on a quiet street close to the gymnastics and dance clubs, this home is great for young families. Inside a large entrance foyer creates the needed space for everyone coming in to the home, and huge bright windows overlook the front and back yards. The open concept kitchen and living area are great for entertaining, and a spacious rec room in the basement is great for everyone to have their own space. This home is a definite must see with so many upgrades done it is just waiting for your family to move in! (id:39198)
Property Details
Interior
Features
Main level Floor
Kitchen
12.9 x 9.8Living room
15.3 x 11Dining room
10.1 x 6.9Bedroom 2
11.2 x 10.6Property History
 1
1

