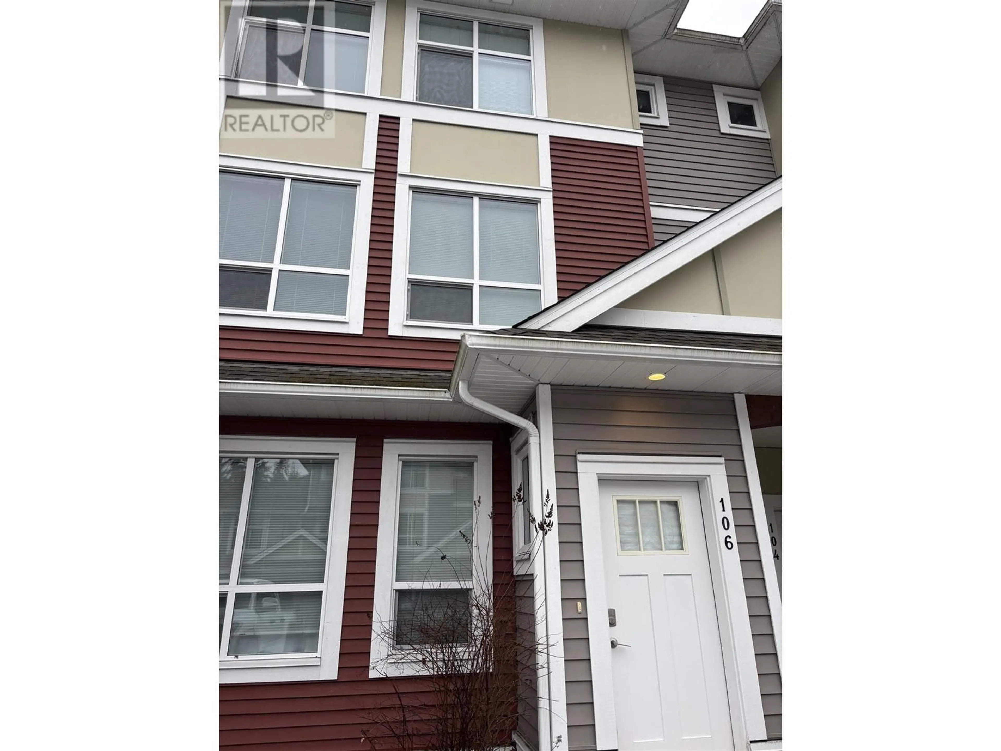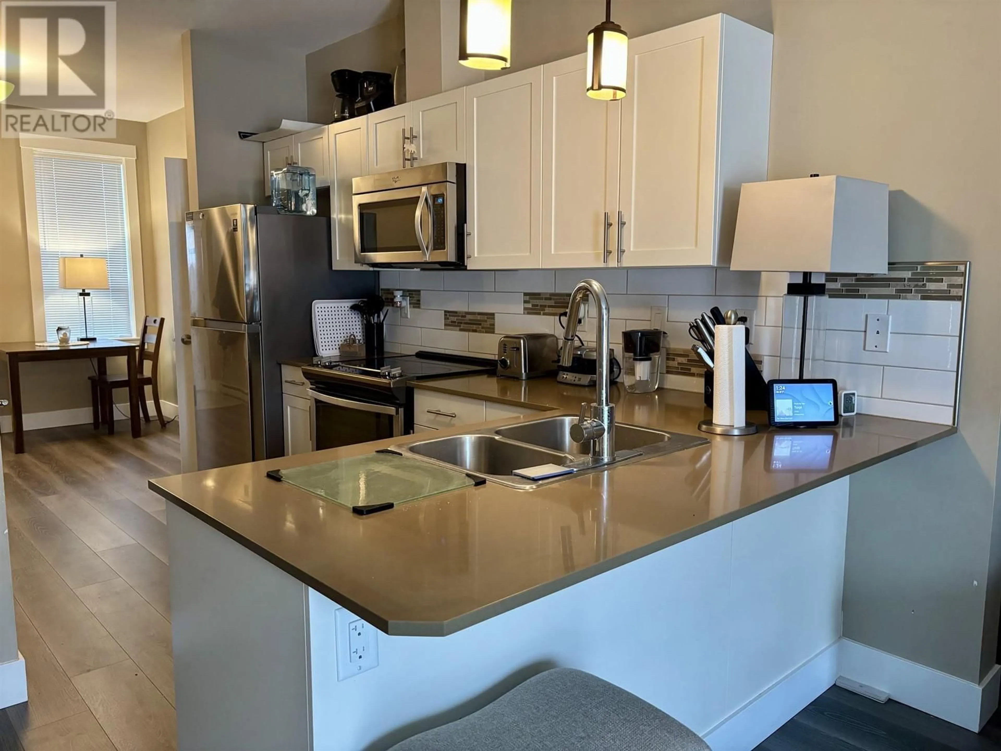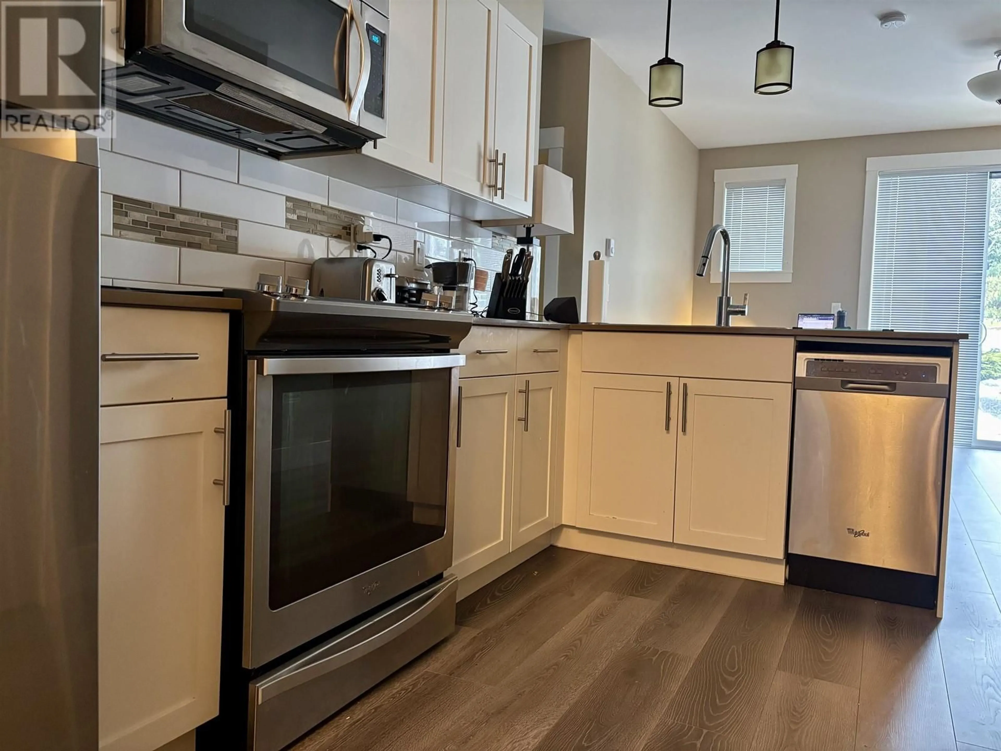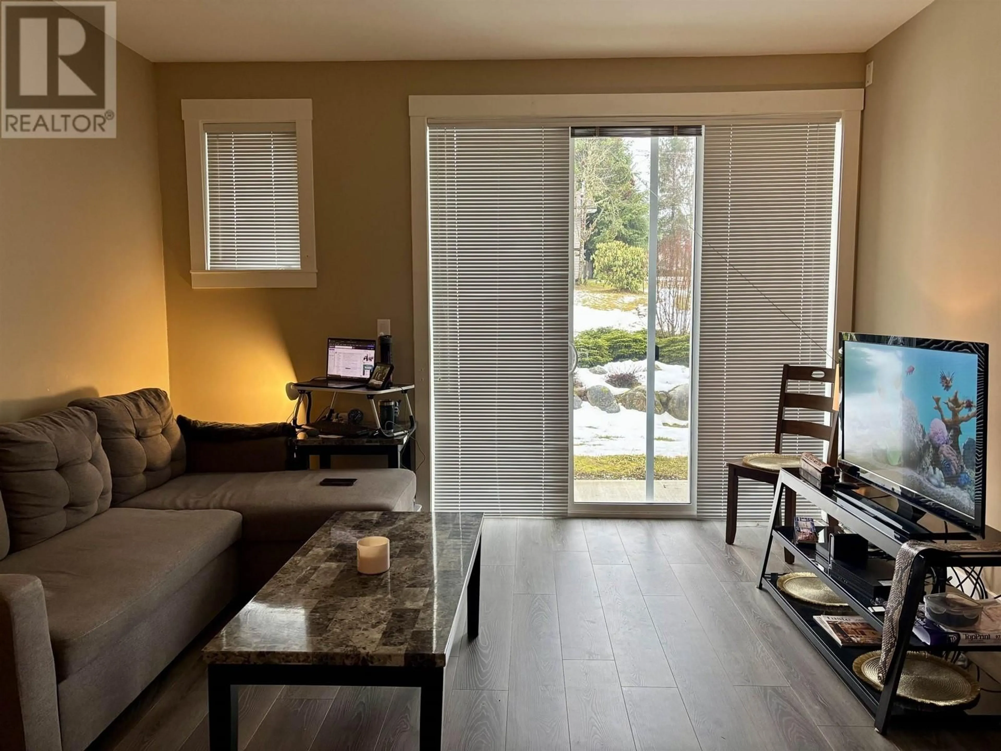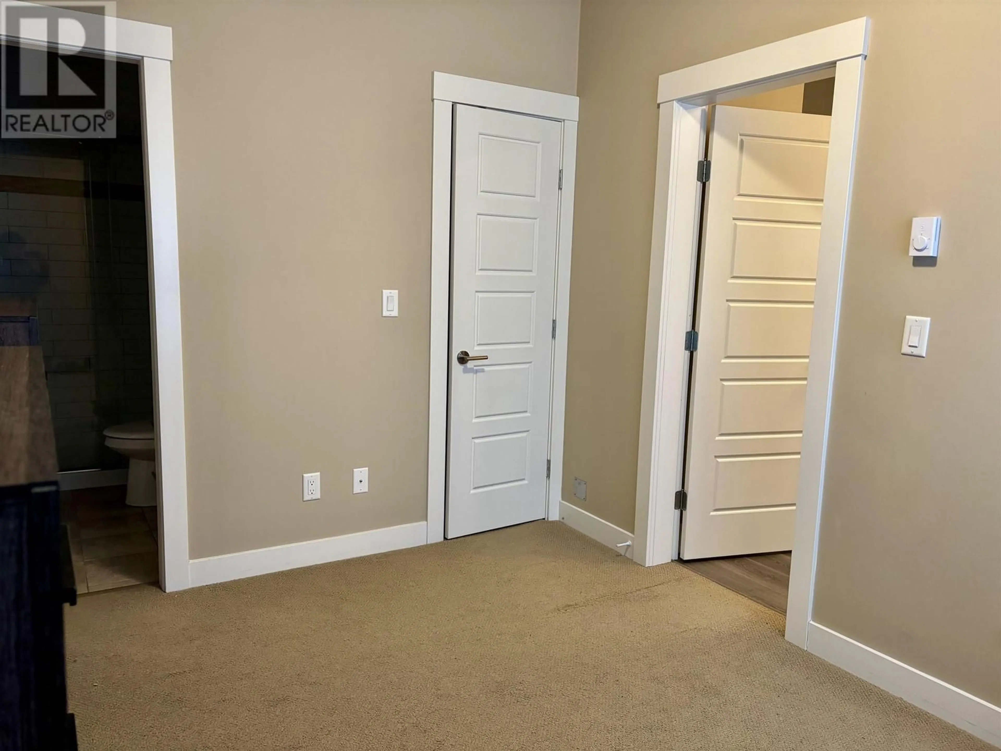106 110 BAXTER AVENUE, Kitimat, British Columbia V8C2M8
Contact us about this property
Highlights
Estimated ValueThis is the price Wahi expects this property to sell for.
The calculation is powered by our Instant Home Value Estimate, which uses current market and property price trends to estimate your home’s value with a 90% accuracy rate.Not available
Price/Sqft$384/sqft
Est. Mortgage$1,460/mo
Tax Amount ()-
Days On Market101 days
Description
Looking to invest in the Kitimat market? This condo built in 2014 comes with a lucrative corporate lease already in place. The main level has a sleek kitchen featuring 4 stainless steel appliances, tiled backsplash, quartz countertops and a separate dining area. Just off of the living room is a sliding door that leads out to a patio for enjoying summer days. There are two bedrooms and two full washrooms as well as laundry facilities. With a combination of laminate flooring, carpeting in the bedrooms and tile in the two washrooms this little property boasts ease of maintenance. Sitting on a crawl space this unit offers extra storage. Located along walking paths leading hiking trails and bus routes nearby as well as walking distance to the local golf course this one is a must see. (id:39198)
Property Details
Interior
Features
Main level Floor
Kitchen
13 ft x 9 ft ,2 inLiving room
13 ft ,4 in x 12 ft ,6 inDining room
9 ft ,6 in x 9 ft ,2 inBedroom 2
11 ft x 9 ft ,6 inCondo Details
Inclusions
Property History
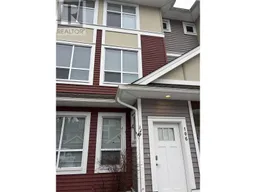 8
8
