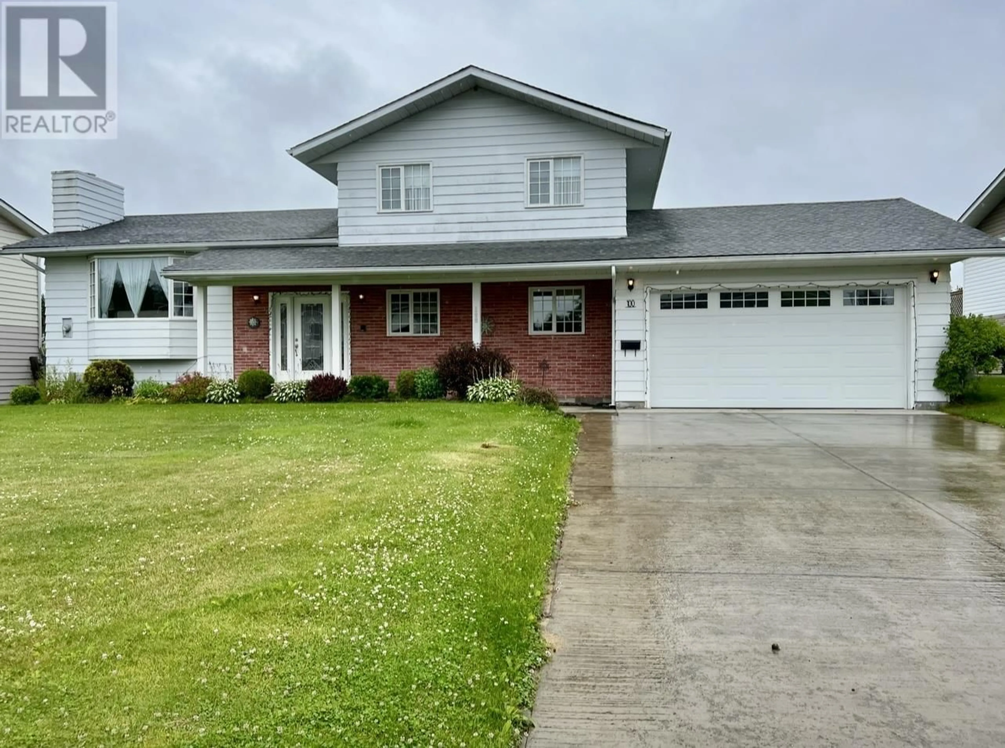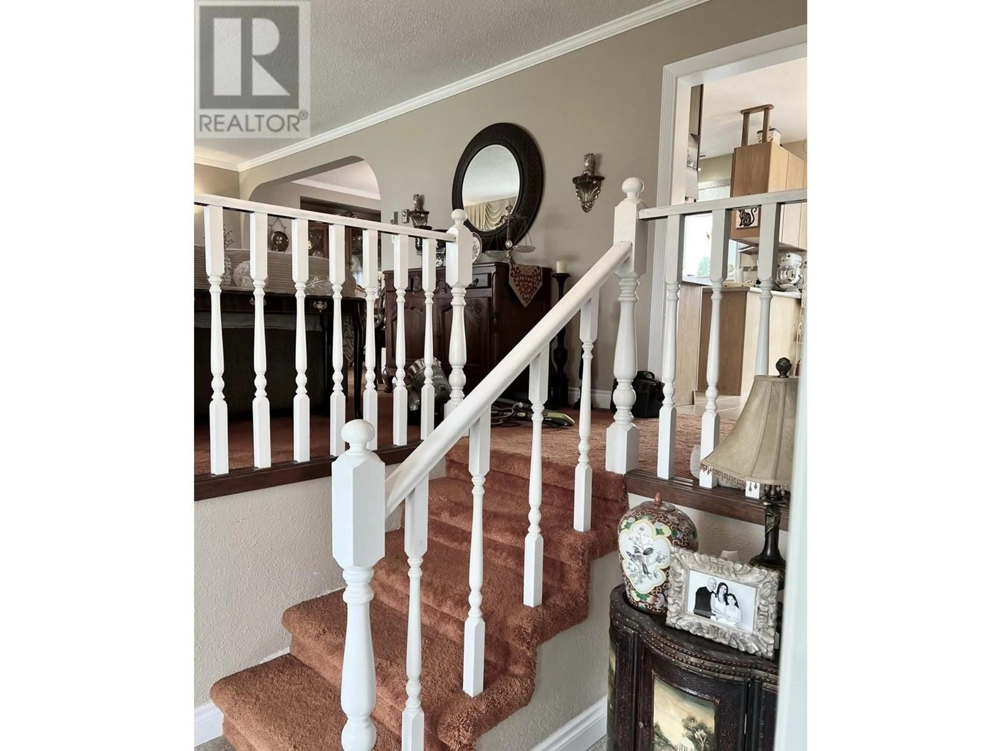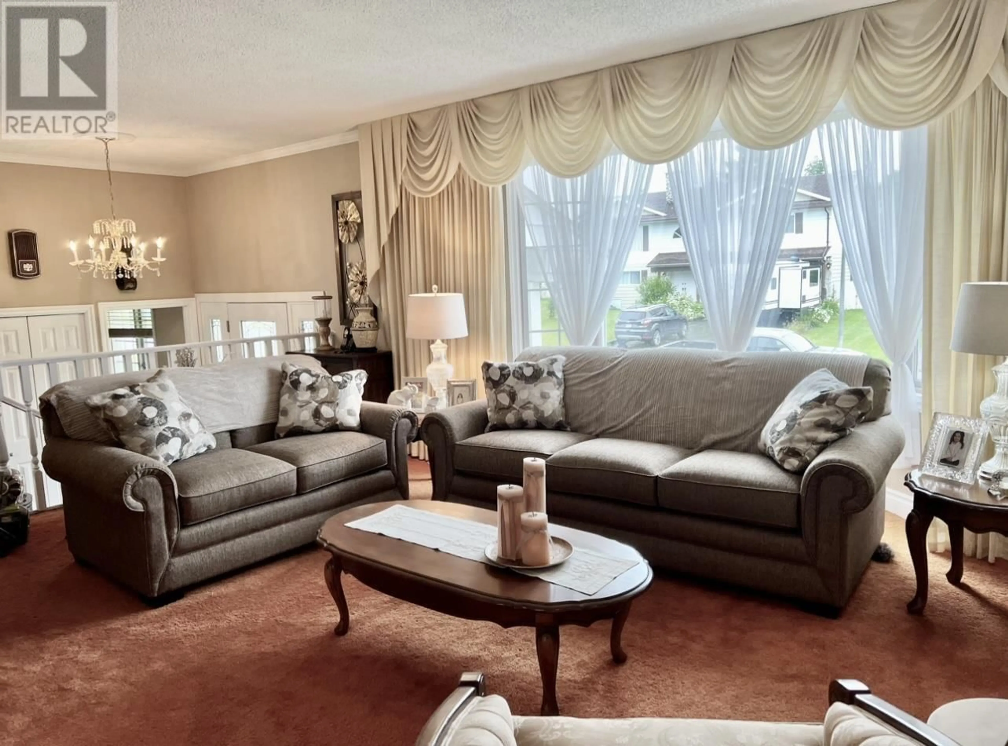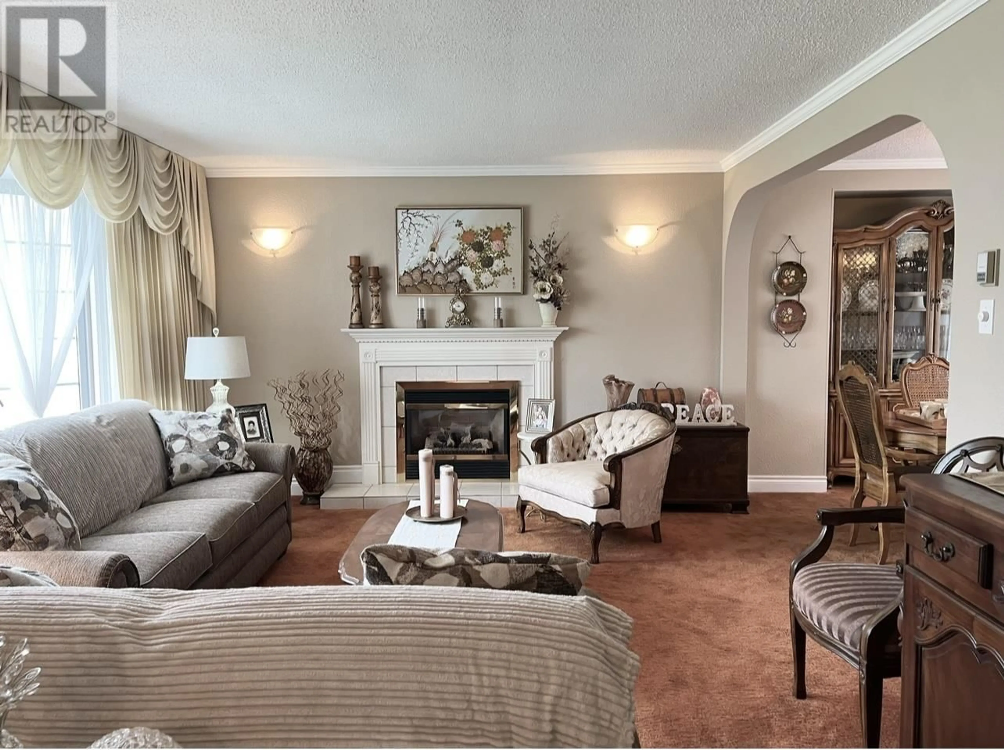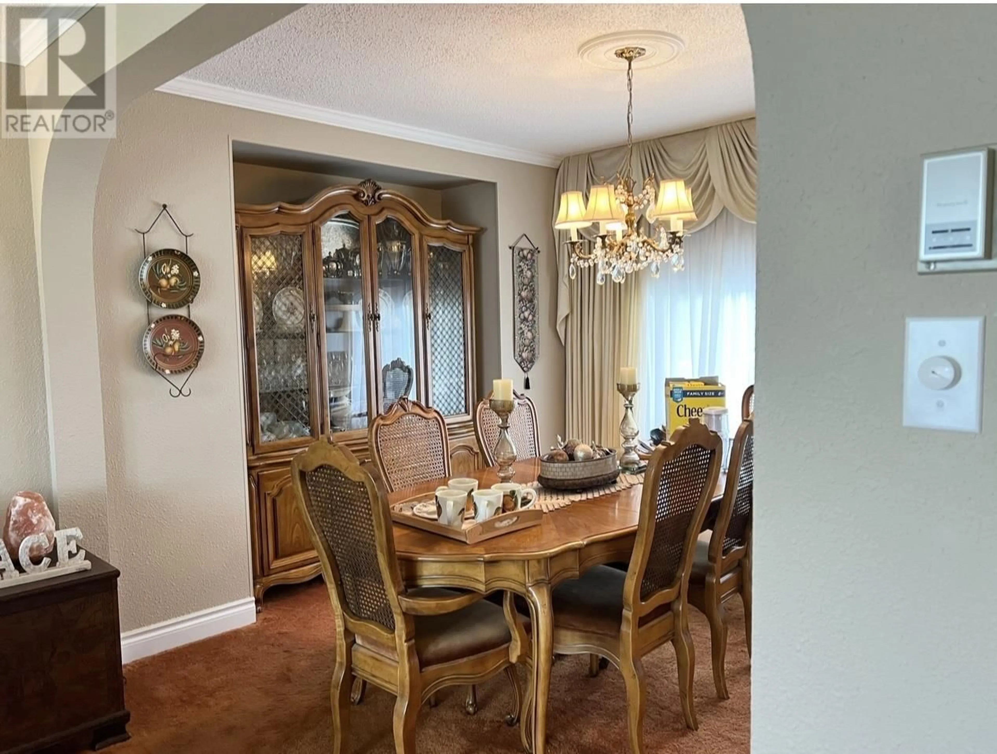100 MELDRUM STREET, Kitimat, British Columbia V8C1G8
Contact us about this property
Highlights
Estimated ValueThis is the price Wahi expects this property to sell for.
The calculation is powered by our Instant Home Value Estimate, which uses current market and property price trends to estimate your home’s value with a 90% accuracy rate.Not available
Price/Sqft$171/sqft
Est. Mortgage$1,971/mo
Tax Amount ()$2,853/yr
Days On Market148 days
Description
Charming Split-Level Family Home on a Preferred Street! Welcome to this 4-bedroom, 3-bathroom split-level home, perfectly situated on a highly sought-after street. With over 2,500 sq. ft. of living space, this property offers both comfort and functionality, ideal for creating lasting memories. Nestled on an expansive 11,597 sq. ft. lot, the home provides an abundance of outdoor space for kids and entertaining. Inside, the spacious layout includes multiple living areas, perfect for family gatherings and quiet retreats alike. A bright and inviting living room with large windows. Four bedrooms, including a primary bedroom with ensuite bathroom. A versatile lower-level family room, This home is Located close to schools, parks, and amenities, a blend of space, convenience, and timeless appeal. (id:39198)
Property Details
Interior
Features
Main level Floor
Foyer
6.4 x 7.8Office
17.5 x 8.1Family room
20.3 x 13.8Kitchen
12.6 x 9.1Property History
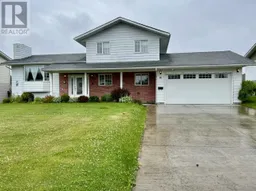 13
13
