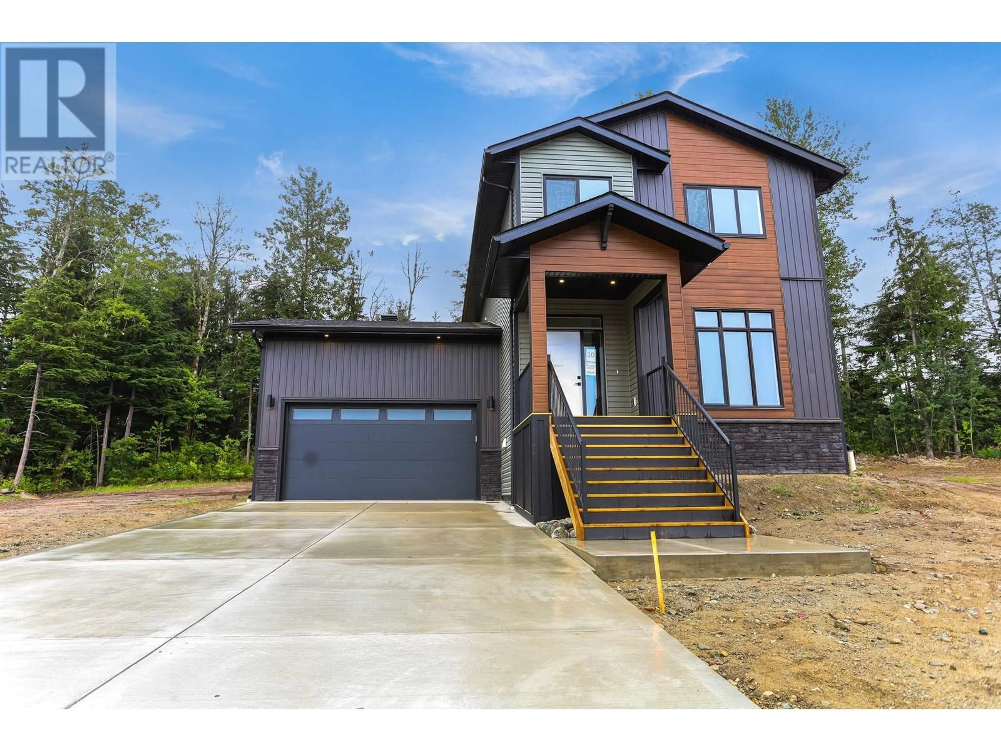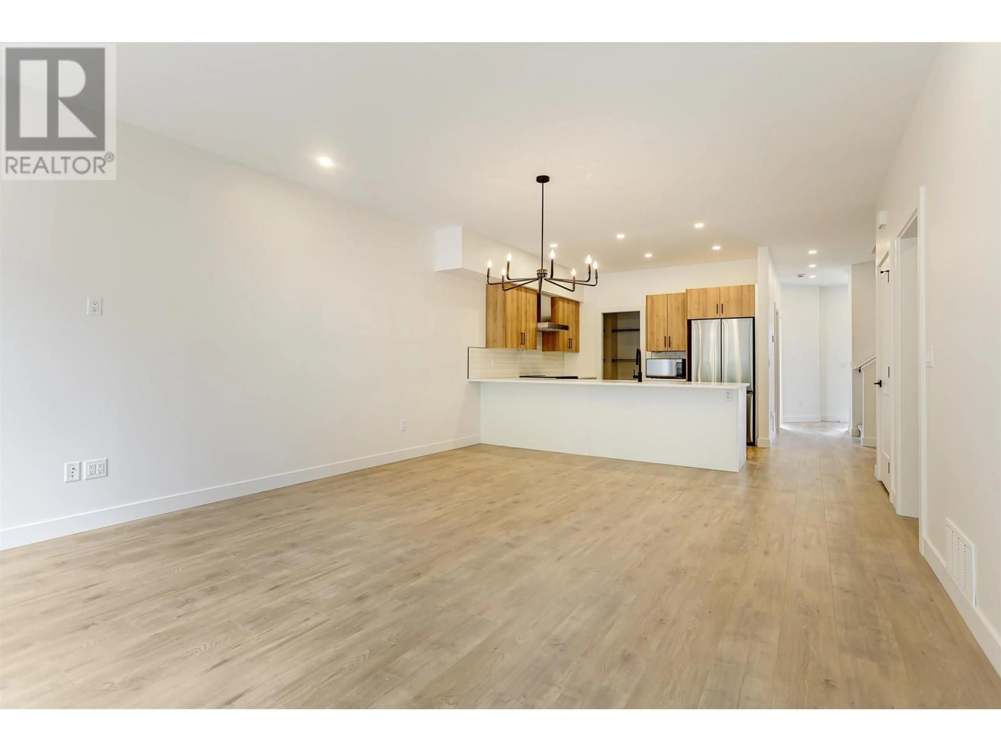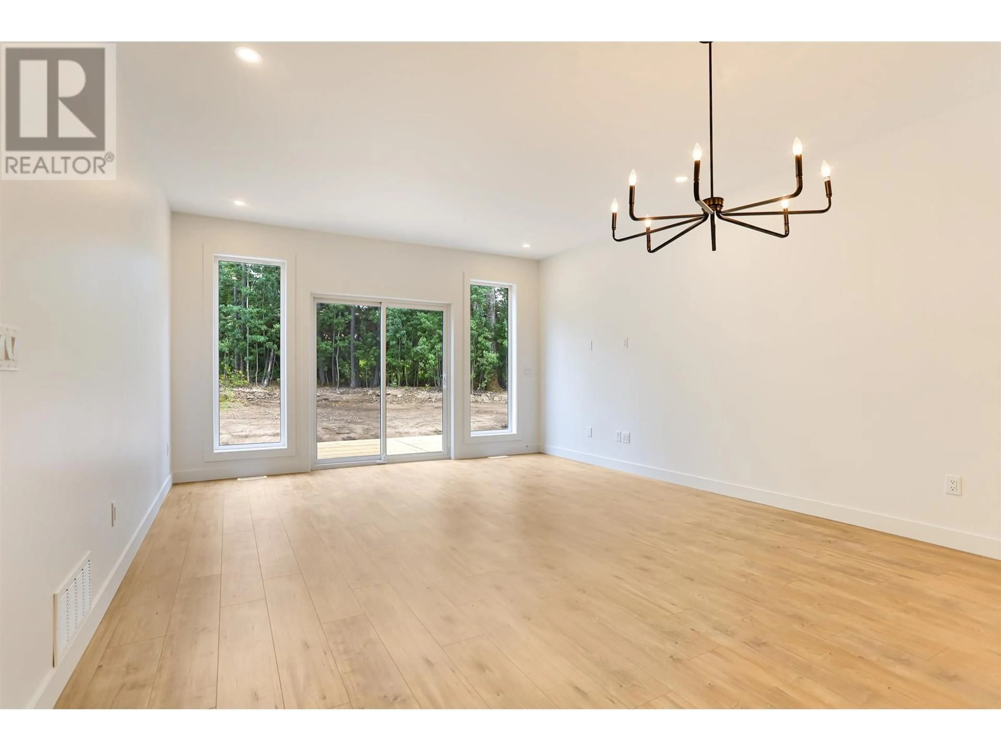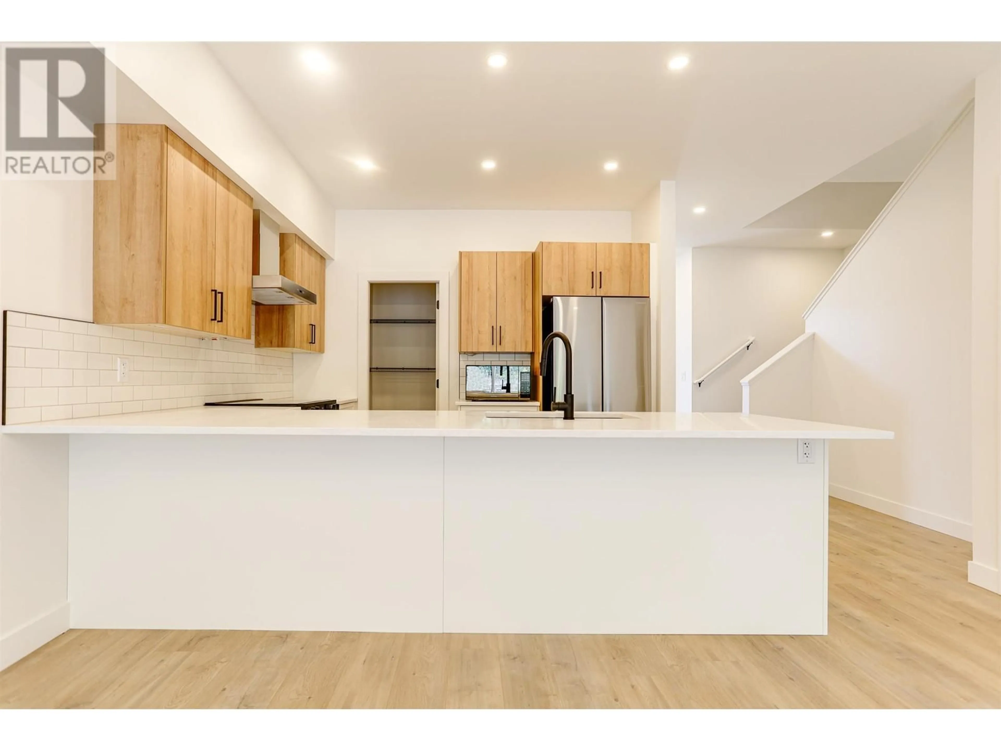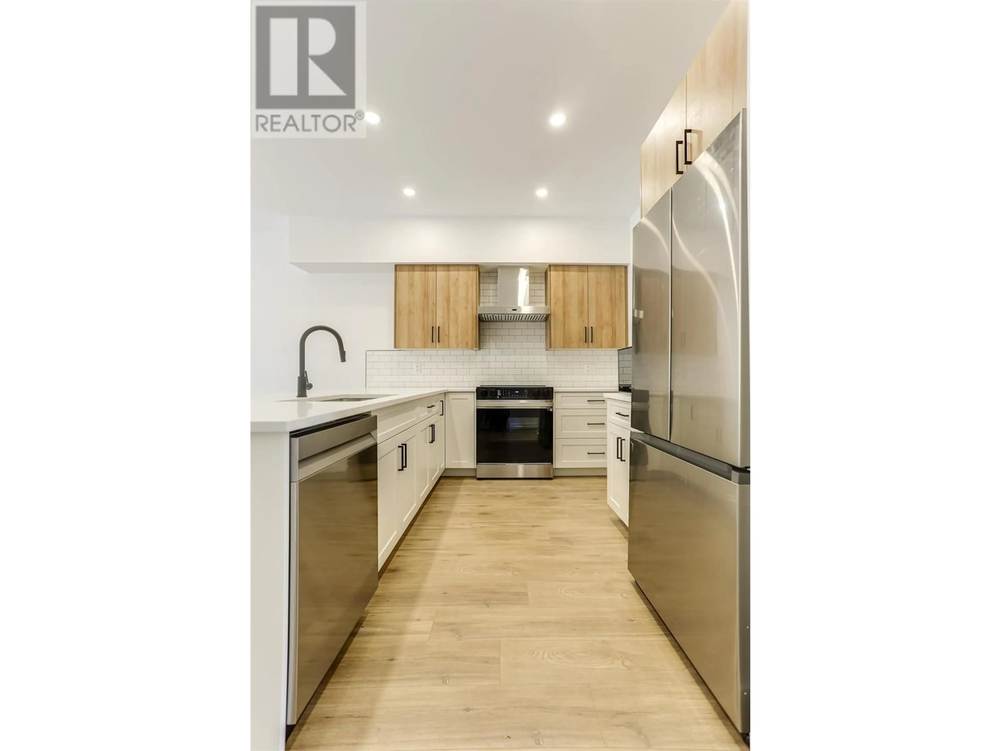10 WILSON STREET, Kitimat, British Columbia V8C2S2
Contact us about this property
Highlights
Estimated ValueThis is the price Wahi expects this property to sell for.
The calculation is powered by our Instant Home Value Estimate, which uses current market and property price trends to estimate your home’s value with a 90% accuracy rate.Not available
Price/Sqft$330/sqft
Est. Mortgage$2,920/mo
Tax Amount ()$2,770/yr
Days On Market268 days
Description
Sure to impress - this BRAND NEW 3 bed + office/den, 2.5 bath modern 2 storey+ basement sitting at just over 2000 sq ft located in Kitimat's newest phase of the Forest Hill Heights development! Beautifully built by Cedar Ridge Builders; Northern BC's premier builder! Featuring an open plan layout, a spacious kitchen with walk-in pantry; a bright space perfect for entertaining! The primary bedroom has a generous walk-in closet and 5 pc ensuite, a bonus family room space between the other 2 bedrooms gives options for the whole family! Partially finished basement offers potential for more space, or great storage - this modern 2 storey is close to schools and is ready for you to enjoy summer in your new home! Yard will be seeded prior to move-in; & you are covered by a 2-5-10 New Home Warranty (id:39198)
Property Details
Interior
Features
Main level Floor
Kitchen
11 x 10Dining room
15 x 9Living room
15 x 21Bedroom 2
11 x 8Property History
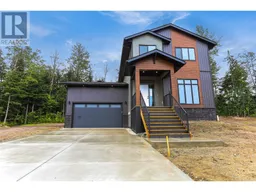 20
20
