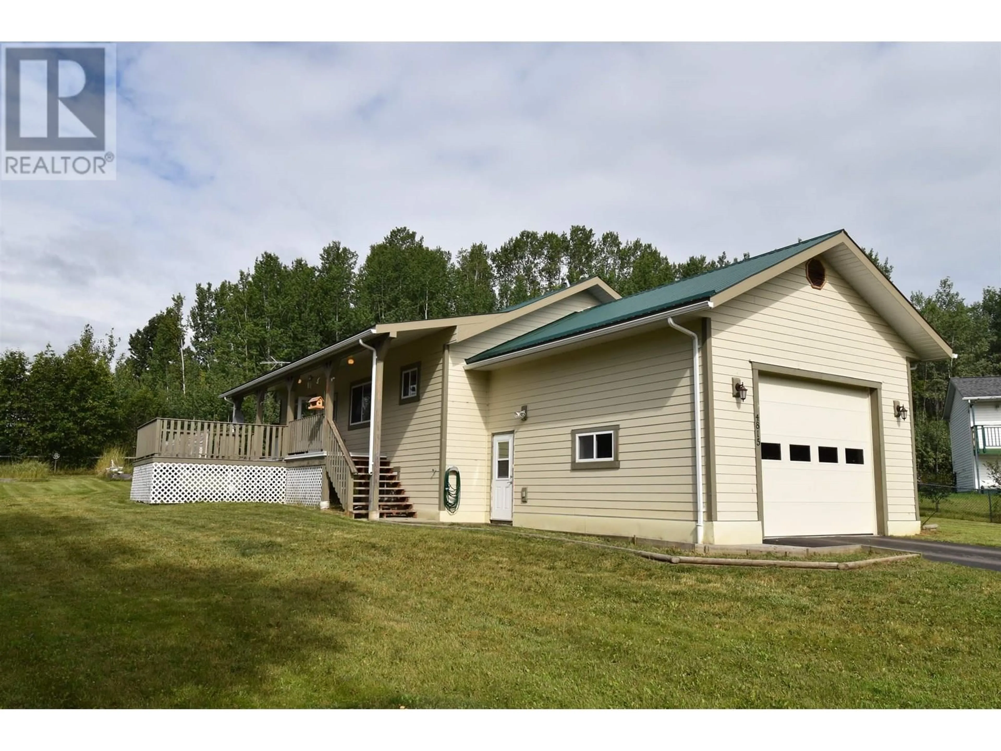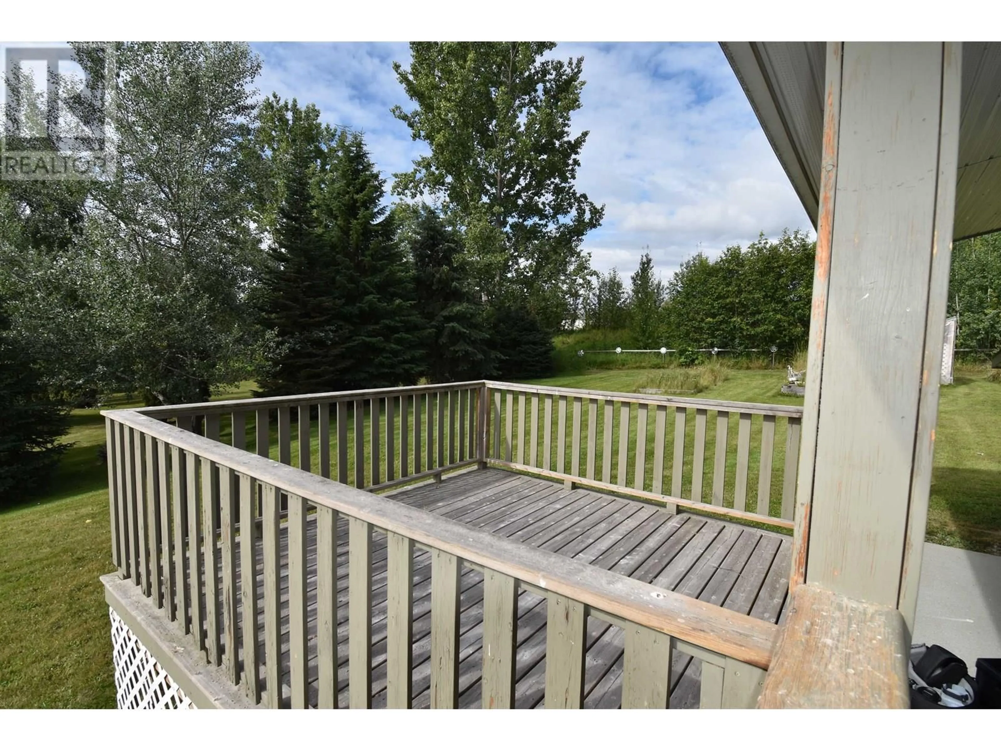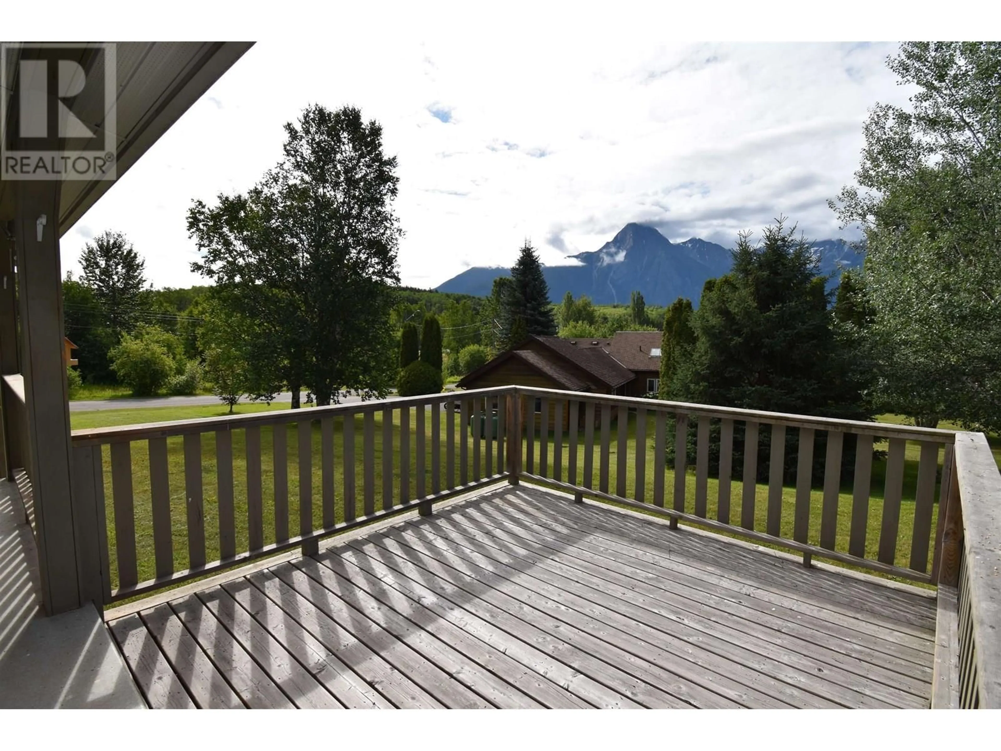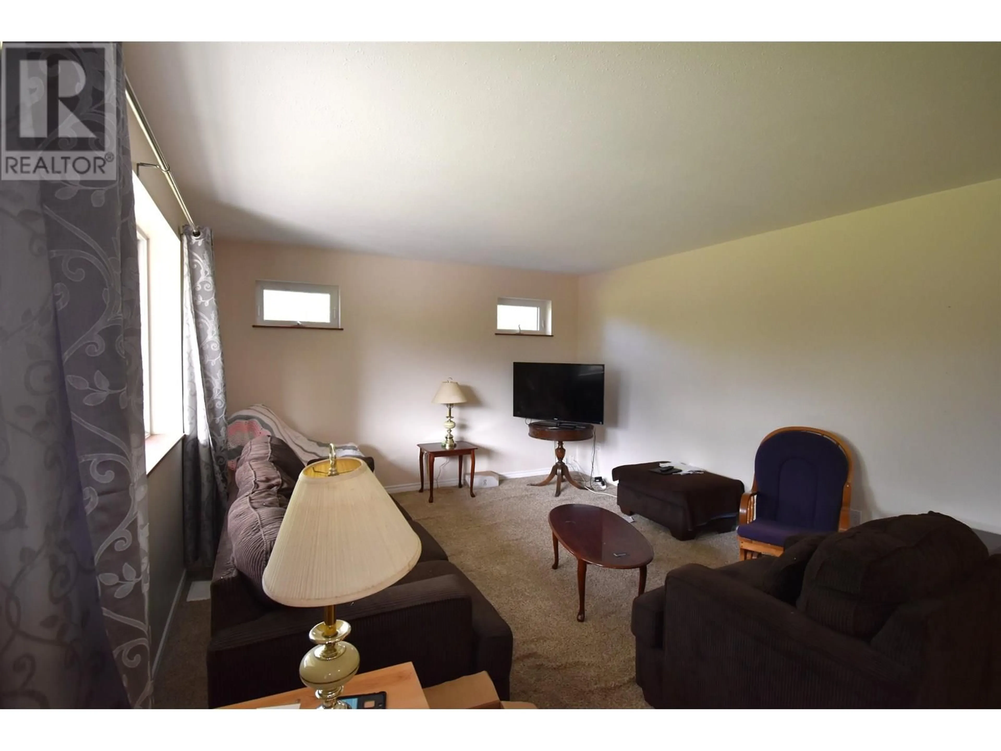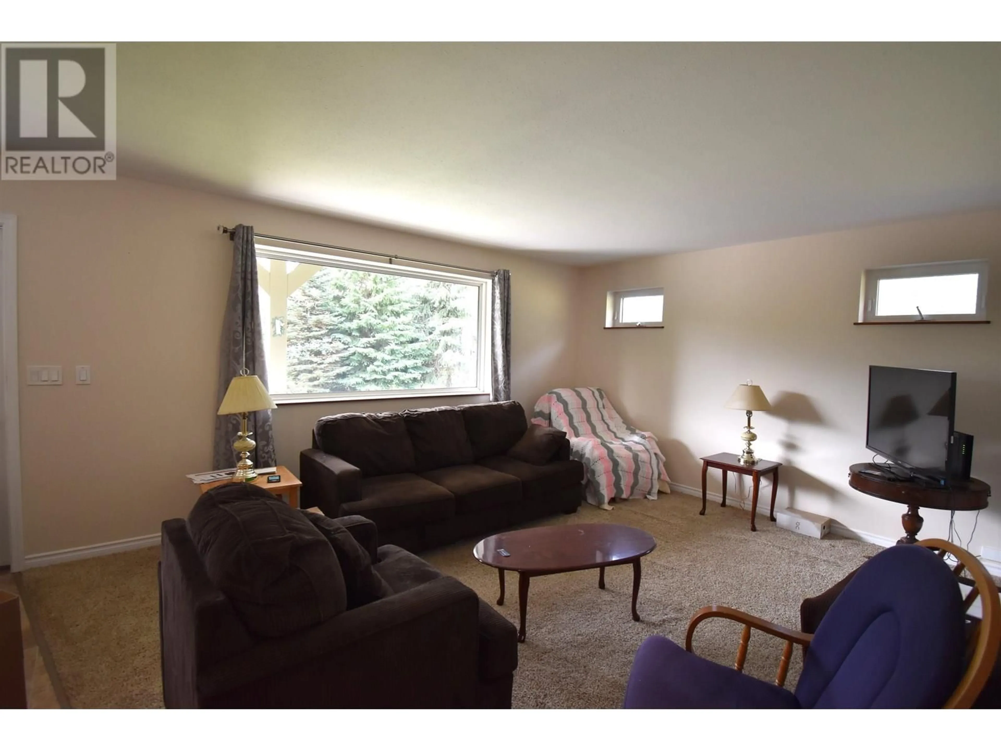4815 STRATHERN ROAD, Hazelton, British Columbia V0J1Y1
Contact us about this property
Highlights
Estimated valueThis is the price Wahi expects this property to sell for.
The calculation is powered by our Instant Home Value Estimate, which uses current market and property price trends to estimate your home’s value with a 90% accuracy rate.Not available
Price/Sqft$173/sqft
Monthly cost
Open Calculator
Description
Discover this beautifully maintained 2-bedroom home, built in 2012 on a 1/2 acre lot and tucked away at the end of a quiet cul-de-sac in one of Hazelton’s most desirable neighborhoods. Enjoy the peace and privacy of no through traffic, along with stunning mountain views from the main living area. The heart of the home features a well-appointed kitchen with modern finishes, perfect for both everyday living and entertaining. A spacious two-car garage and fully paved driveway provide year-round convenience and curb appeal. There is a separate entrance to the partially finished basement—ideal for a future suite, home office, or extra living space. Don’t miss your chance to own this comfortable, move-in-ready home surrounded by the natural beauty of Northern BC. (id:39198)
Property Details
Interior
Features
Main level Floor
Living room
15 x 13.1Bedroom 2
9.6 x 9.5Dining room
9.8 x 11.3Kitchen
10.8 x 13.1Property History
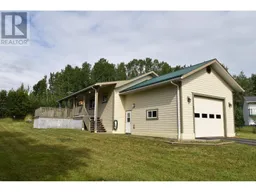 29
29
