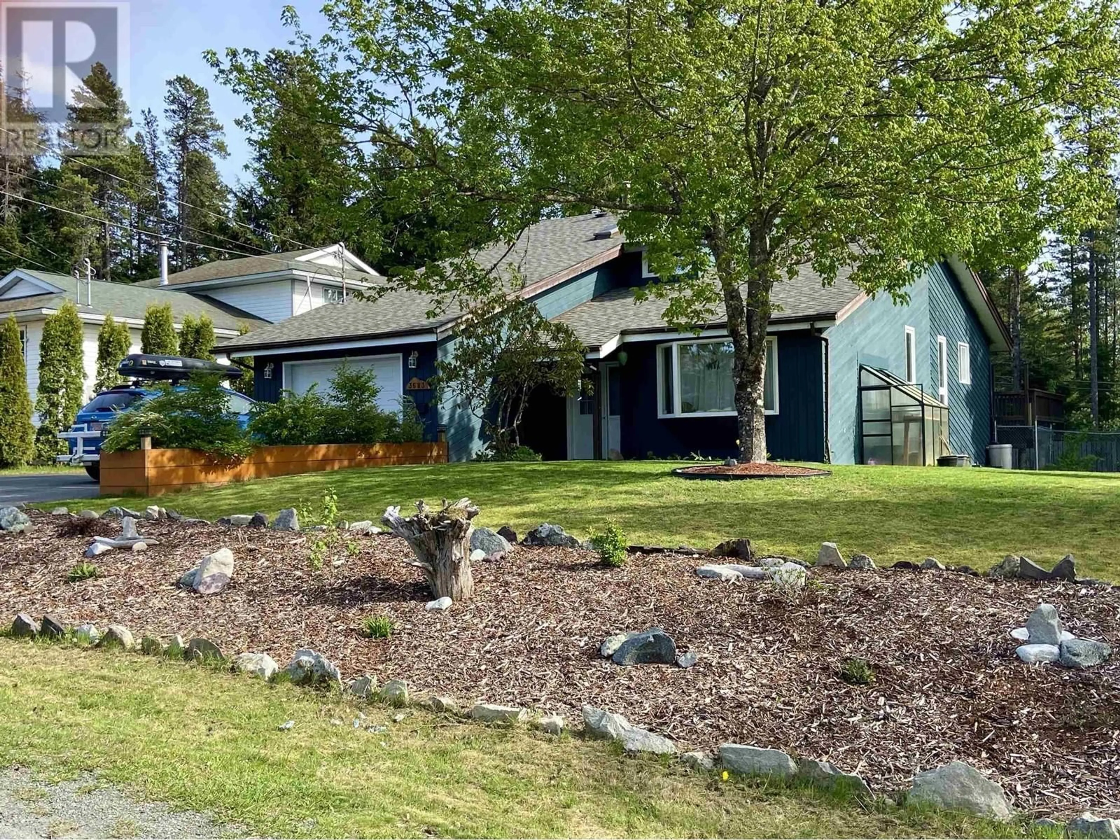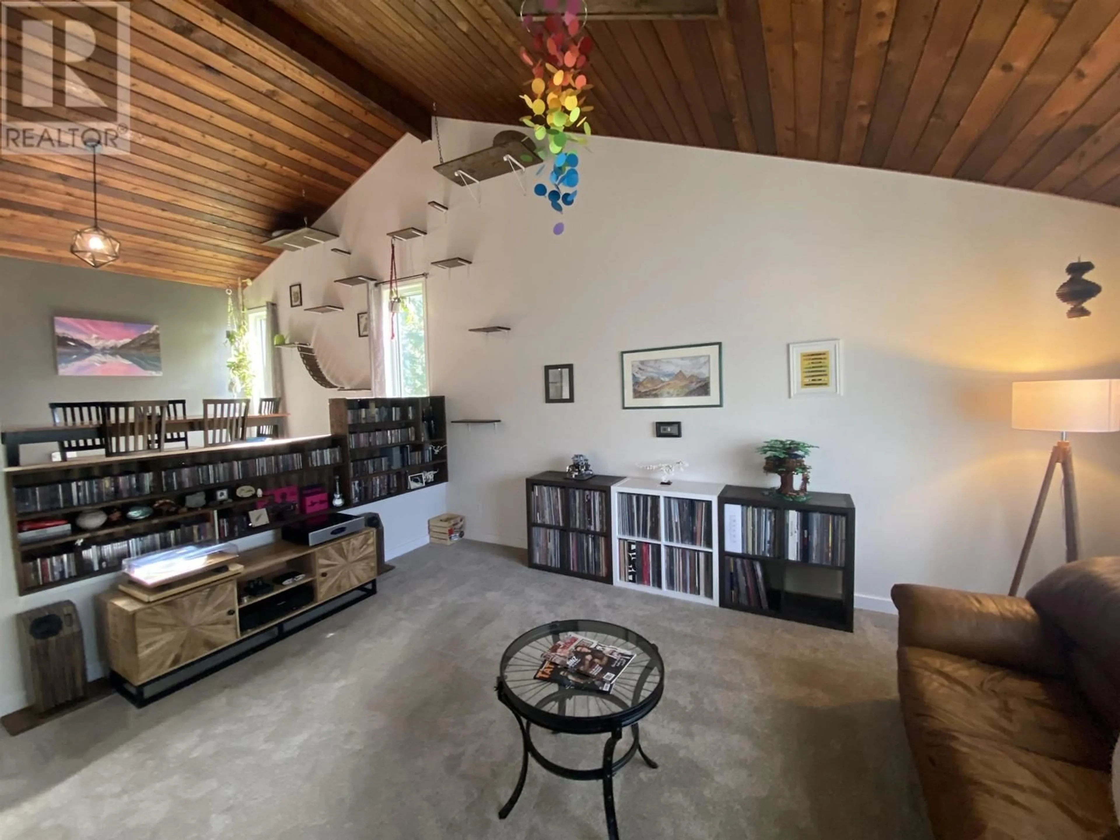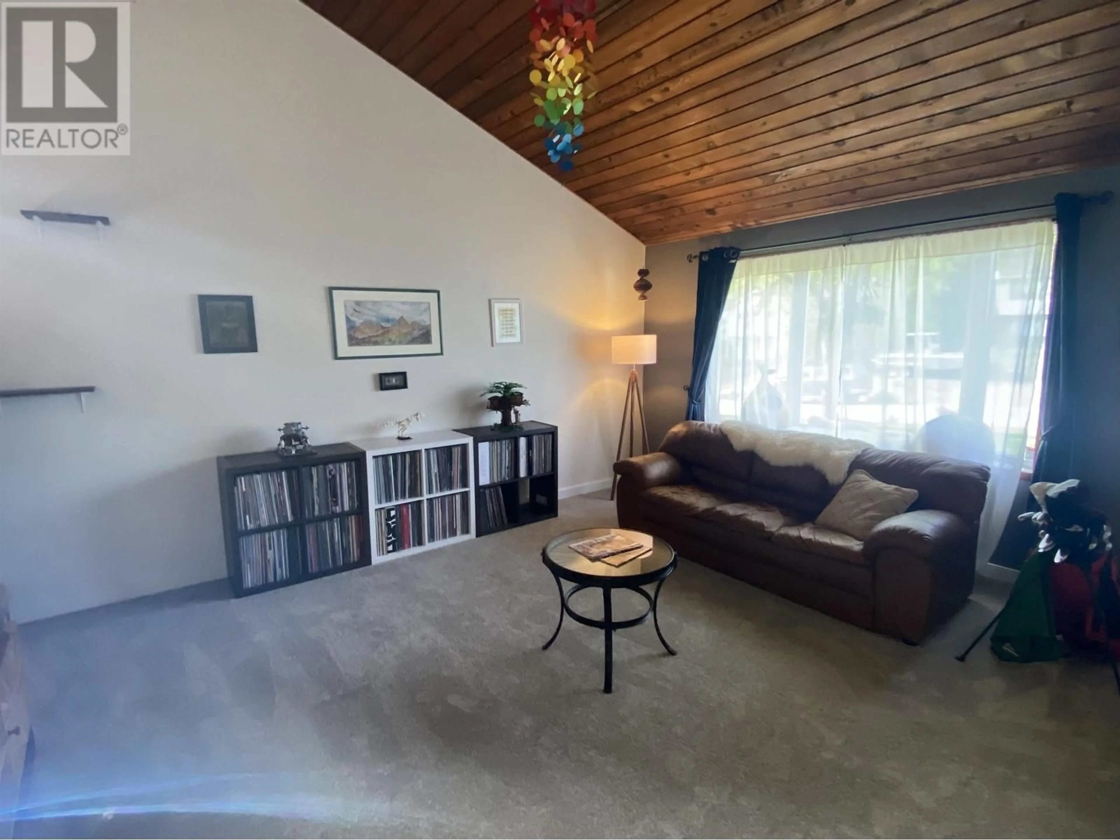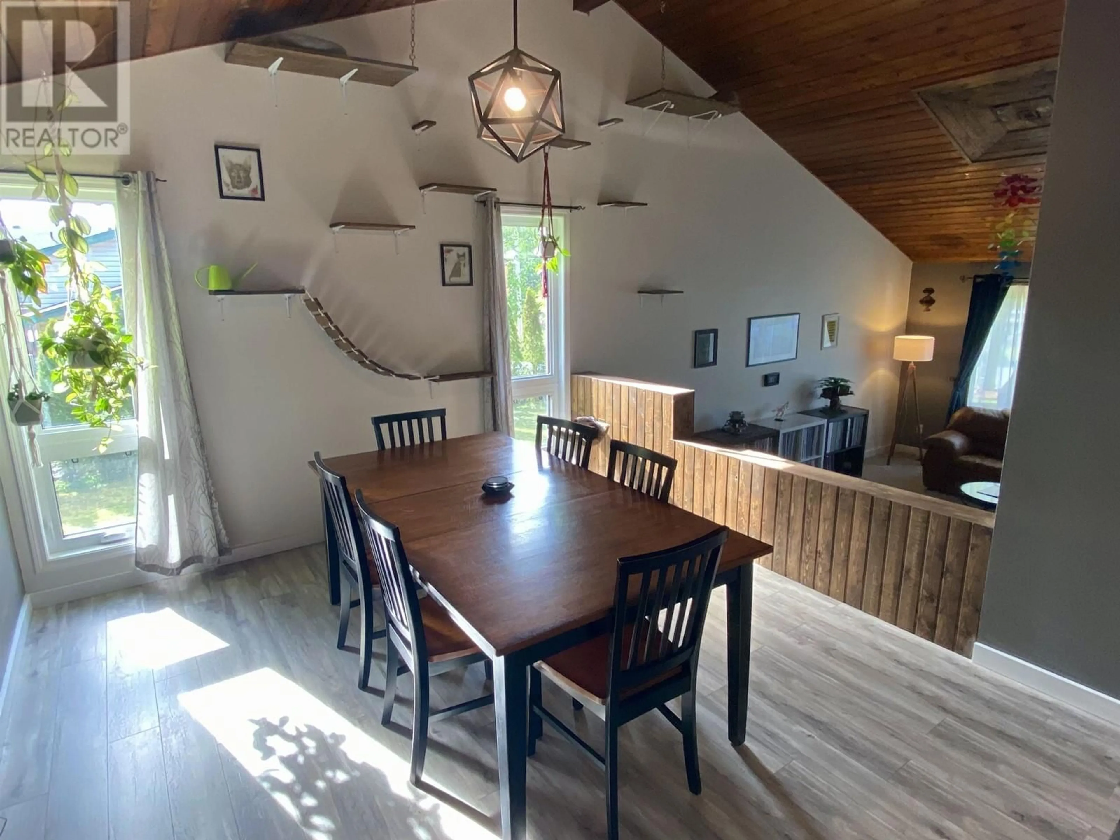3683 WALNUT DRIVE, Terrace, British Columbia V8G5G1
Contact us about this property
Highlights
Estimated valueThis is the price Wahi expects this property to sell for.
The calculation is powered by our Instant Home Value Estimate, which uses current market and property price trends to estimate your home’s value with a 90% accuracy rate.Not available
Price/Sqft$285/sqft
Monthly cost
Open Calculator
Description
* PREC - Personal Real Estate Corporation. This beautifully maintained and updated West Coast Contemporary home offers all the character of BC with wood accents throughout. Recent improvements are too many to list but include shingles, furnace and heat pump! The main floor offers a formal living and dining space, while just around the corner and off the kitchen is a spacious family room with cozy electric fireplace and step outs to the spacious and fully fenced back yard! In the laundry space just in from the garage is the perfect solution for pet lovers, a fully functional dog shower! Upstairs fins a spacious Primary with full en-suite, walk in closet and access to extra storage! Speaking of storage, full crawlspace between 4 and 6 feet add a ton of utility! Fenced yard is ideal for kids and pets. Come have a look! You'll love it! (id:39198)
Property Details
Interior
Features
Main level Floor
Living room
16 x 13.6Dining room
17 x 11.6Kitchen
14.6 x 13.6Family room
21.8 x 14.6Property History
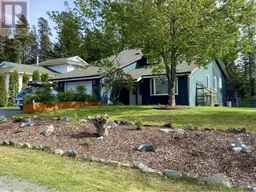 30
30
