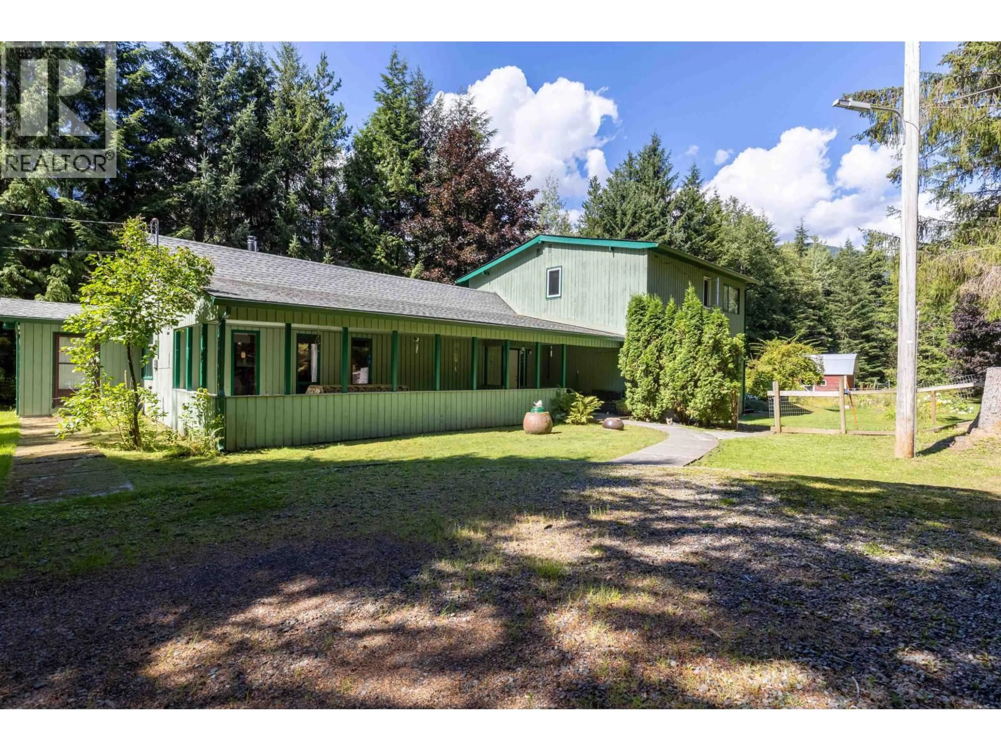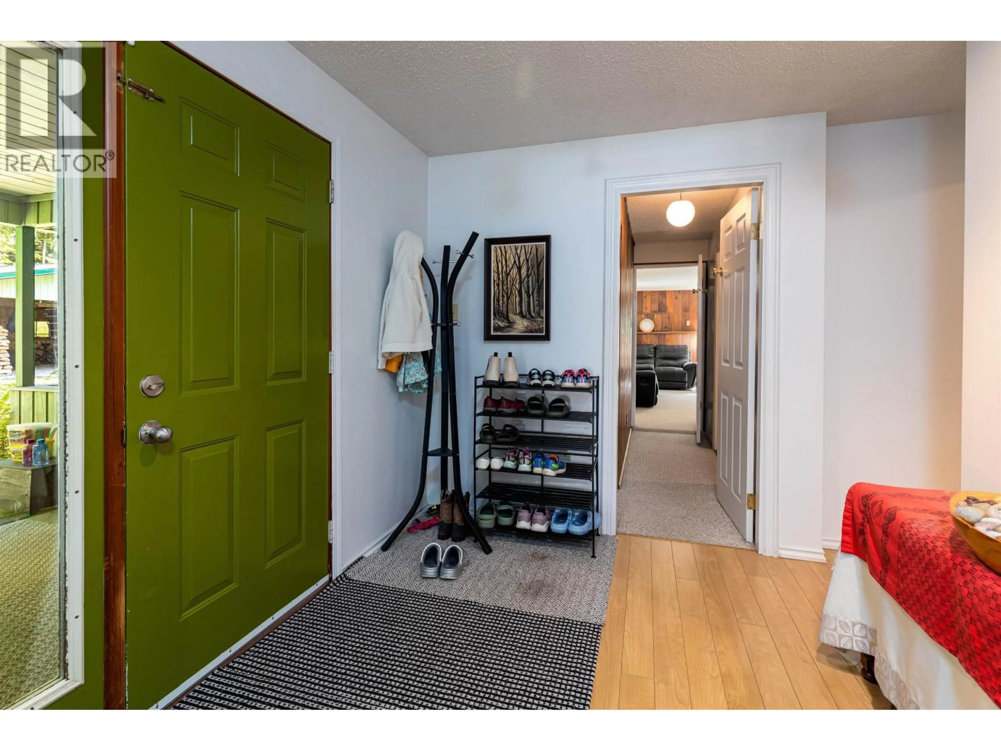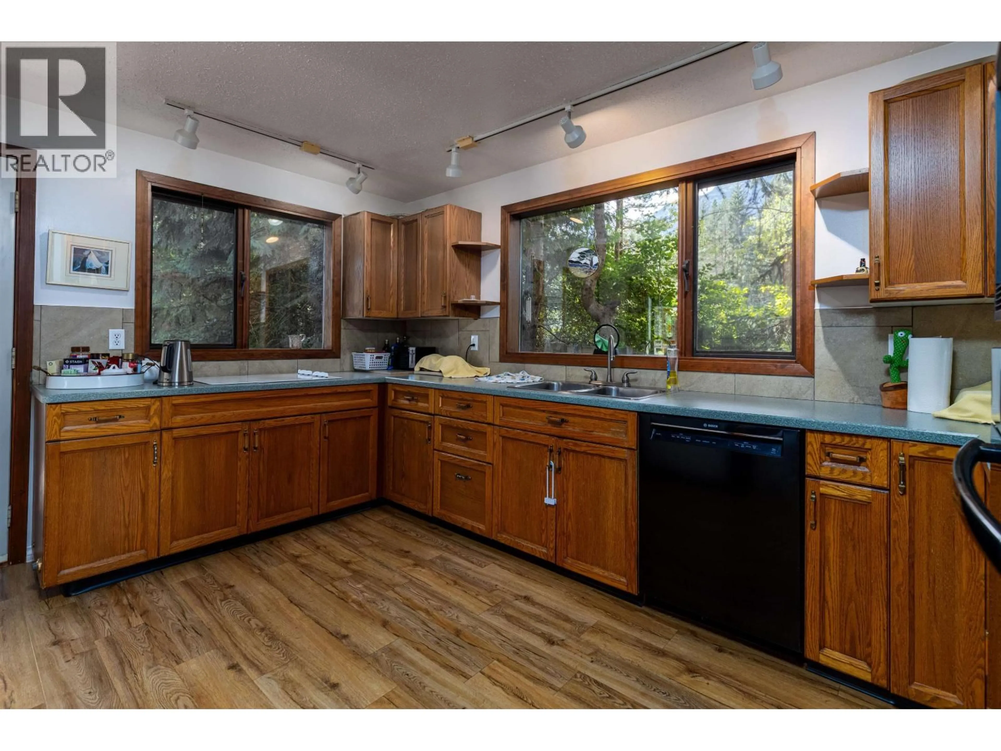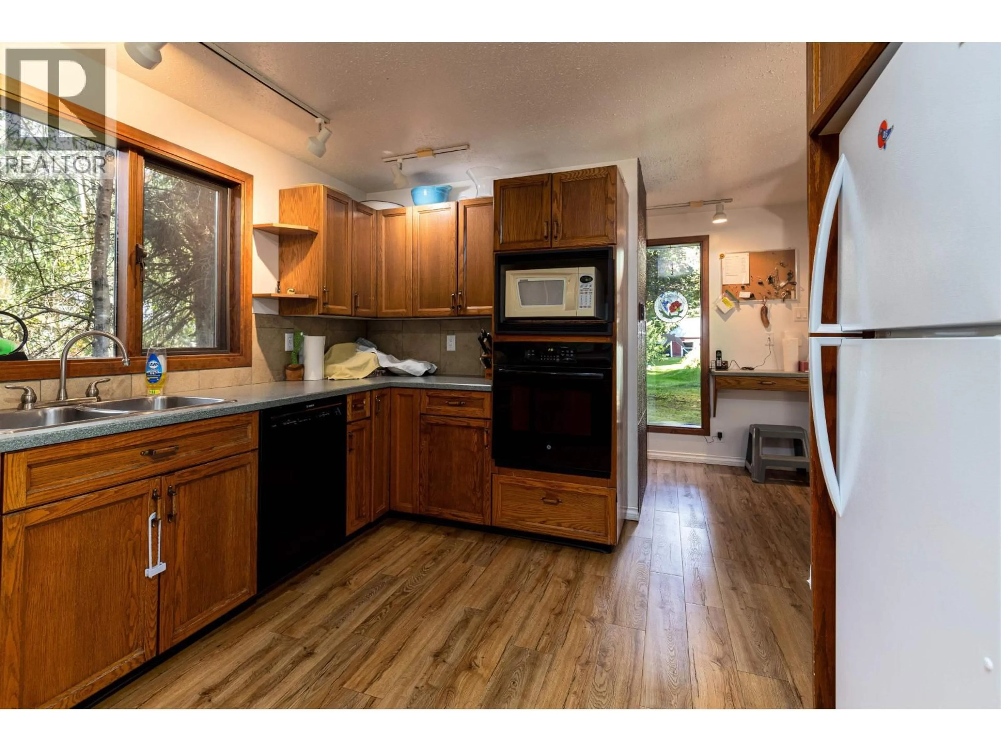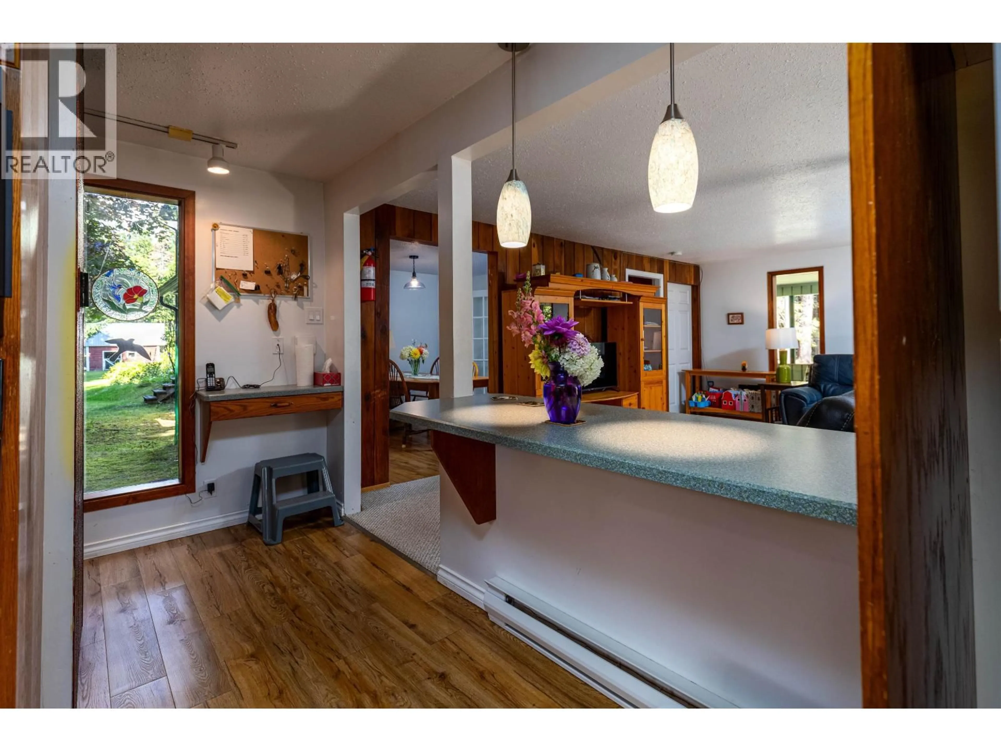2178 GRANDVIEW DRIVE, Terrace, British Columbia V8G0A8
Contact us about this property
Highlights
Estimated valueThis is the price Wahi expects this property to sell for.
The calculation is powered by our Instant Home Value Estimate, which uses current market and property price trends to estimate your home’s value with a 90% accuracy rate.Not available
Price/Sqft$222/sqft
Monthly cost
Open Calculator
Description
* PREC - Personal Real Estate Corporation. Greeted by a large, covered patio, this 5/6 bdrm 2 1/2 bath home has so much to offer inside & out. Main floor living w/ a great living rm w/ wood stove leading to the kitchen w/ walk in pantry, a lg dining rm. There are 2 bdrms on the main floor incl a primary w/ 3 pc shower & another 1/2 bath beside. A lrg living room w/ beautiful stone fireplace & huge patio doors leading to the 1.2-acre lot. Upstairs there are 3 more bdrms which could be 4 (primary uses 1 as a sitting rm) a W/I linen closet & another 4-pc bath. A partially finished basement has plenty of storage, the laundry rm & another woodstove. Outside the beautiful yard features a lg open shop w/ lean to, a barn, gardens, a green house, fruit trees & a trail to the Skeena River. This home is a must see!! (id:39198)
Property Details
Interior
Features
Main level Floor
Foyer
10.9 x 8.2Living room
18.8 x 19.1Kitchen
11.5 x 13.6Dining room
9.1 x 11.9Property History
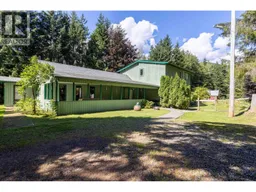 39
39
