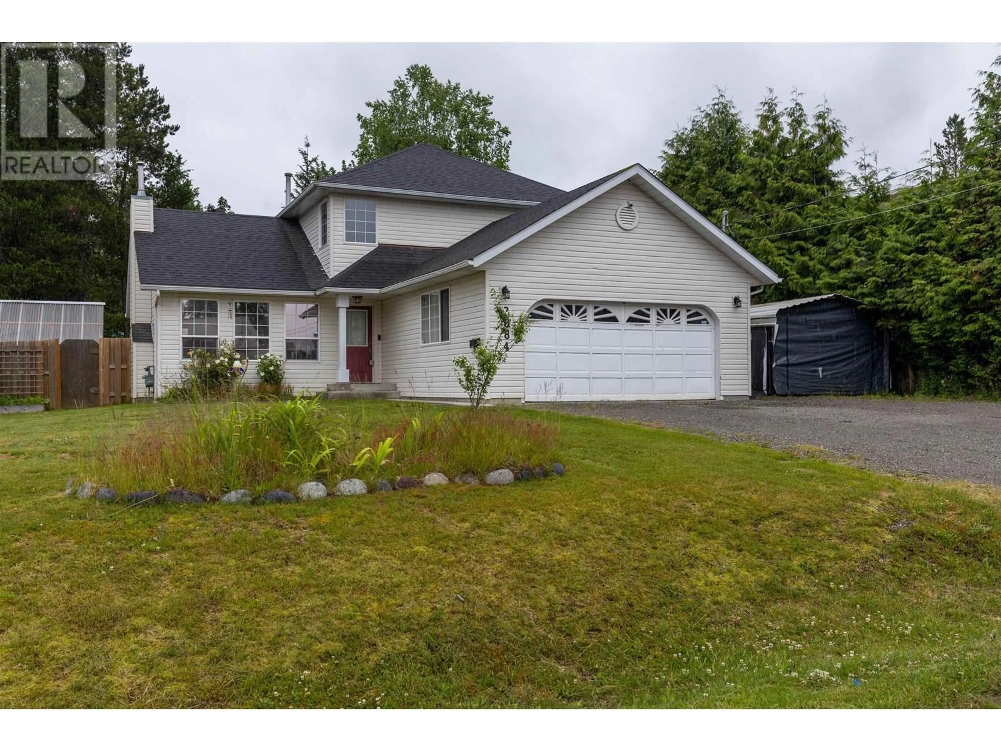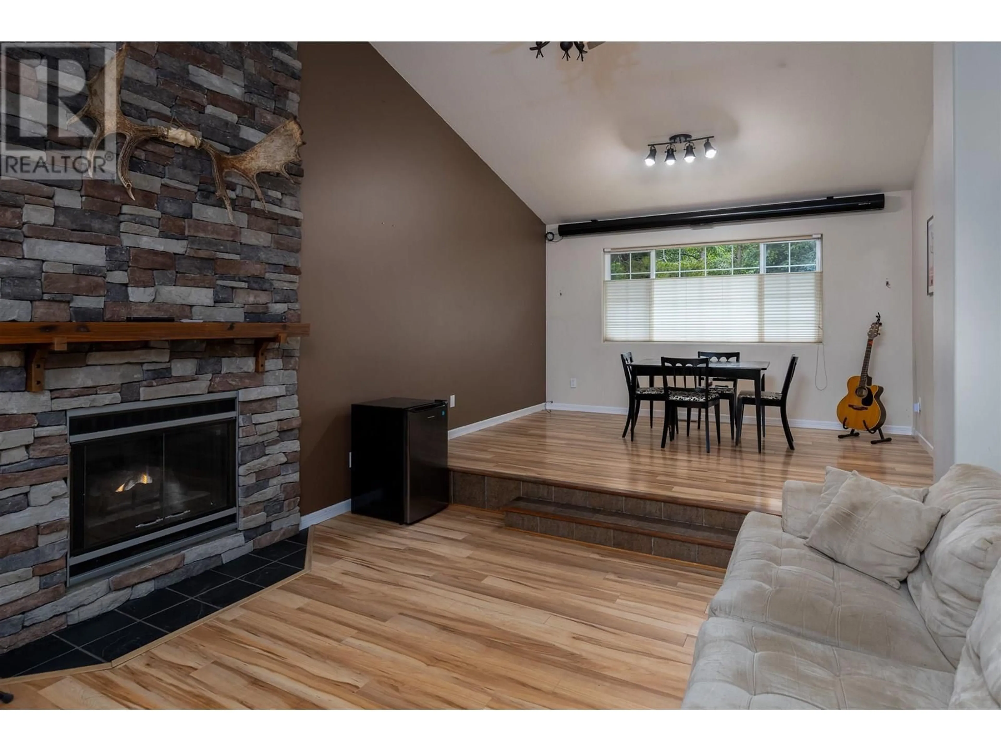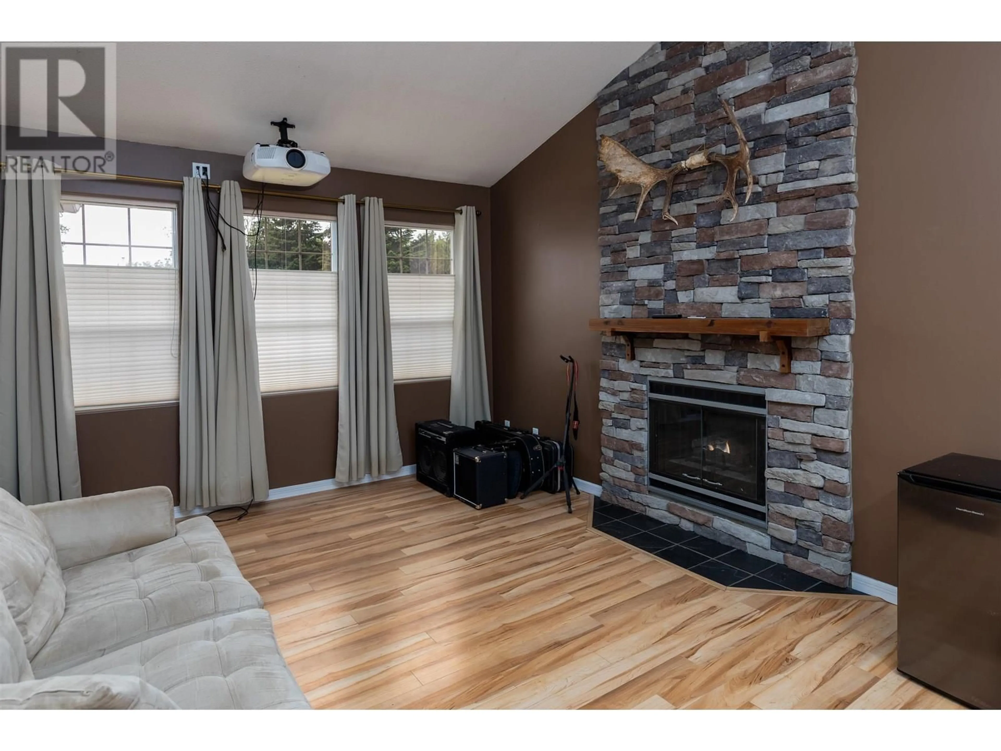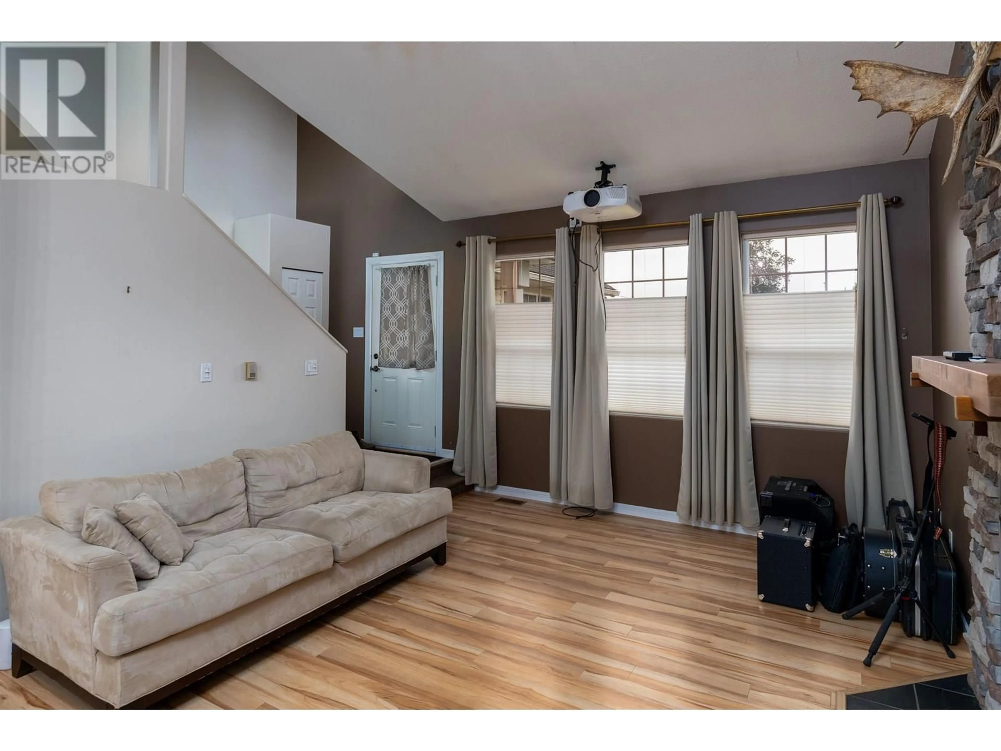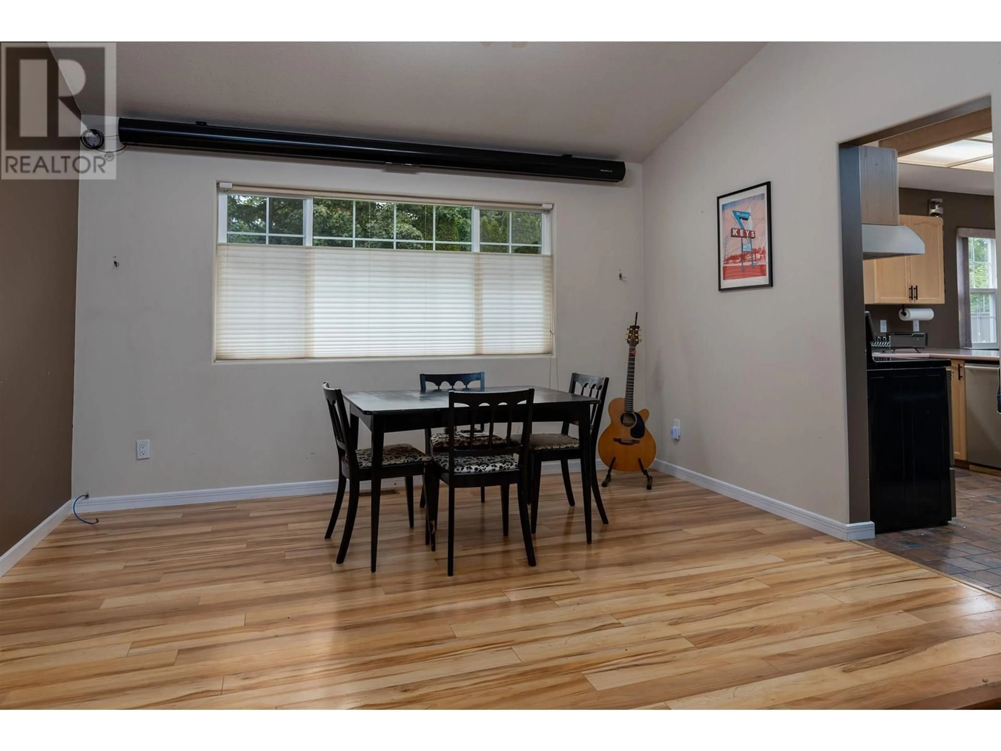2084 WALNUT DRIVE, Terrace, British Columbia V8G5E9
Contact us about this property
Highlights
Estimated valueThis is the price Wahi expects this property to sell for.
The calculation is powered by our Instant Home Value Estimate, which uses current market and property price trends to estimate your home’s value with a 90% accuracy rate.Not available
Price/Sqft$341/sqft
Monthly cost
Open Calculator
Description
* PREC - Personal Real Estate Corporation. 3-bedroom, 2-bathroom family home located in a desirable neighborhood on the Thornhill bench. Offering a functional and spacious layout, this home is perfect for comfortable family living. Step inside to find a bright main floor featuring vaulted ceilings and a cozy gas fireplace in the living room, which seamlessly flows into the dining area- ideal for entertaining. The full kitchen overlooks a secondary family room with direct access to backyard. A convenient laundry room and 3-piece bathroom complete the main level. Upstairs, you'll find three generously sized bedrooms and a full bathroom, ideal for a growing family. Additional features include a large double garage, ample storage, and a welcoming curb appeal in a quiet, family-friendly neighbourhood close to parks and schools. (id:39198)
Property Details
Interior
Features
Main level Floor
Living room
14.5 x 13Dining room
13 x 10.1Kitchen
11.5 x 10.9Family room
15 x 12.1Property History
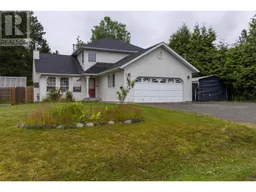 19
19
