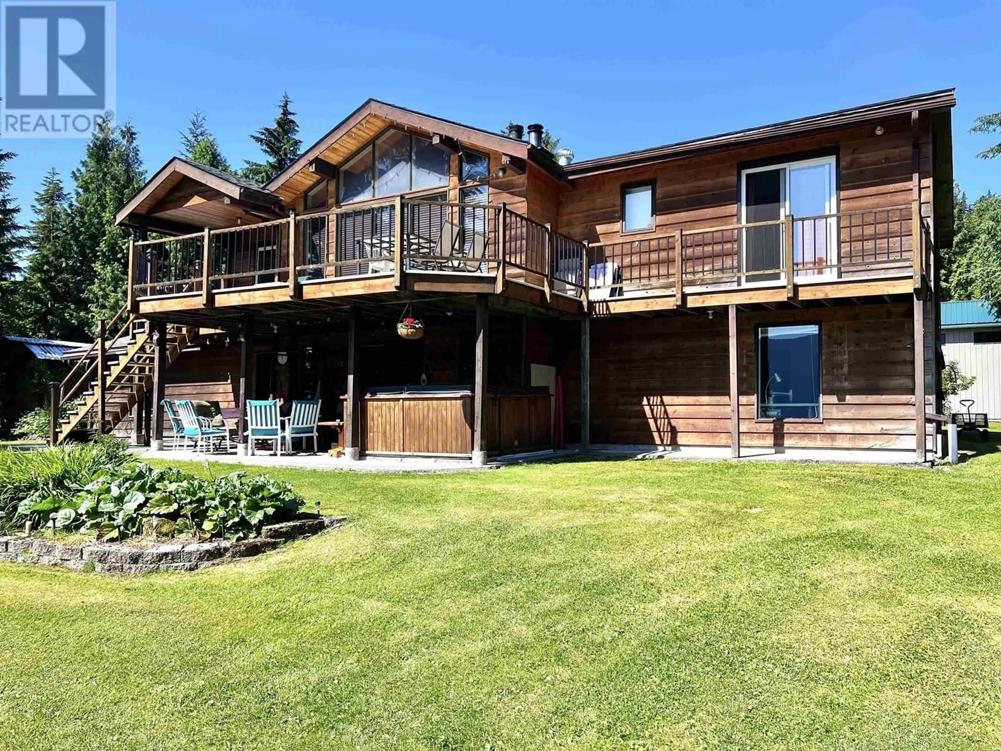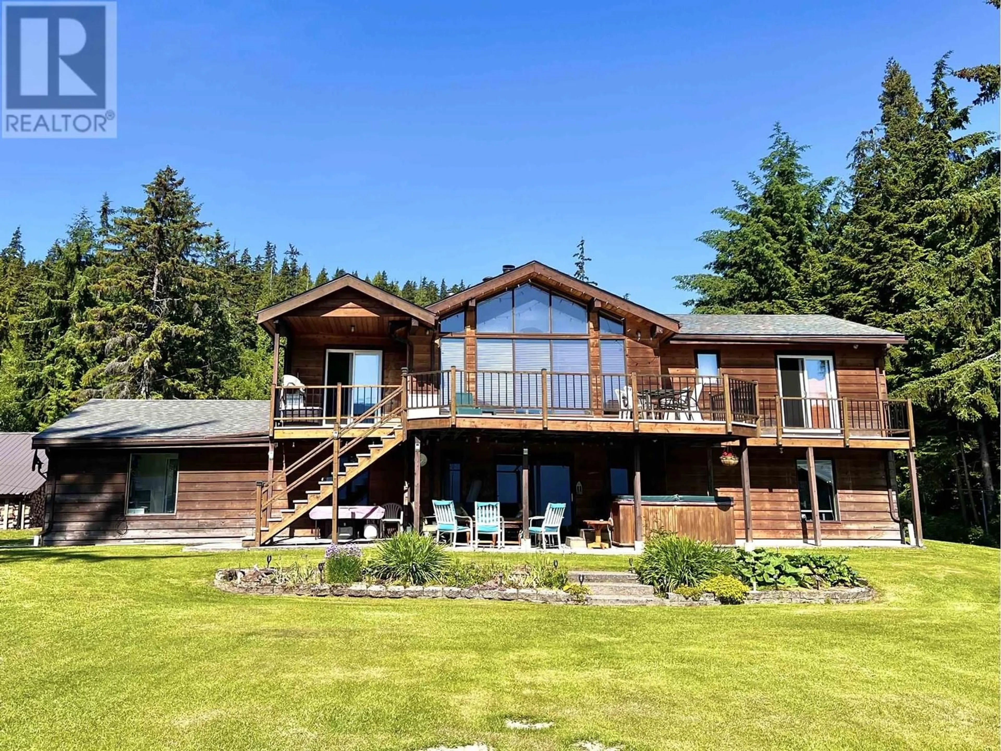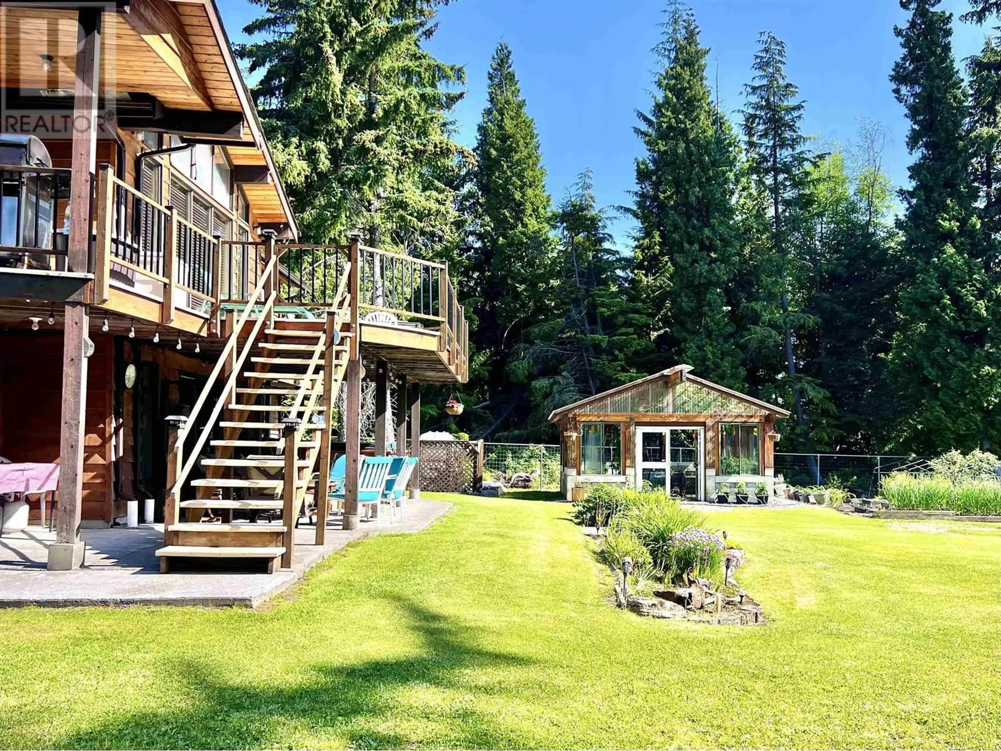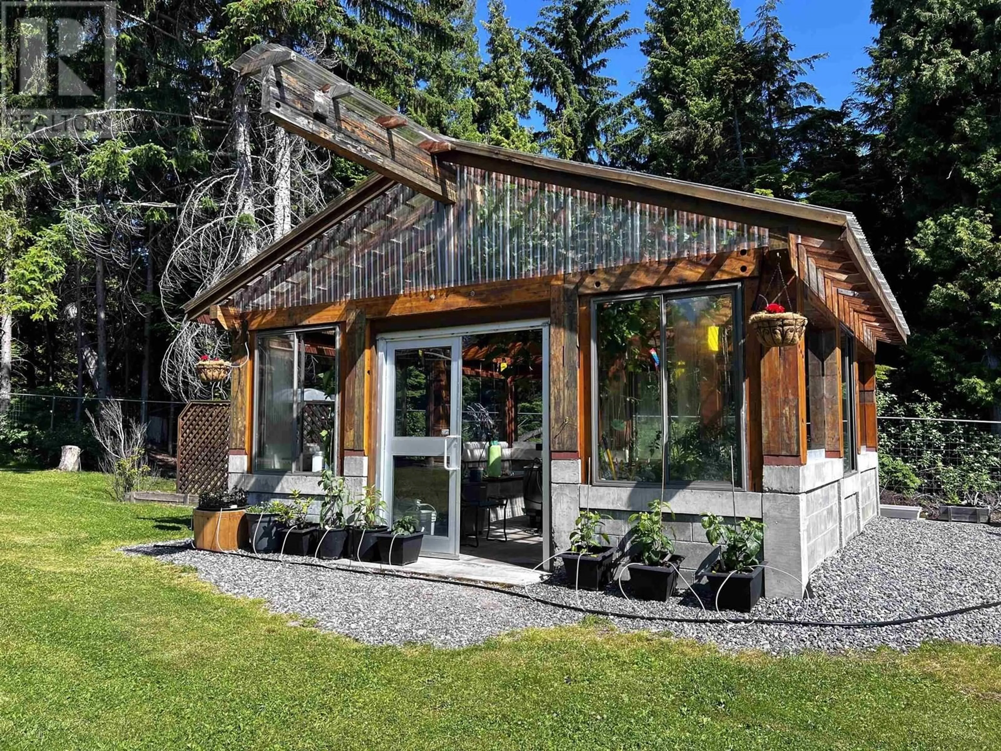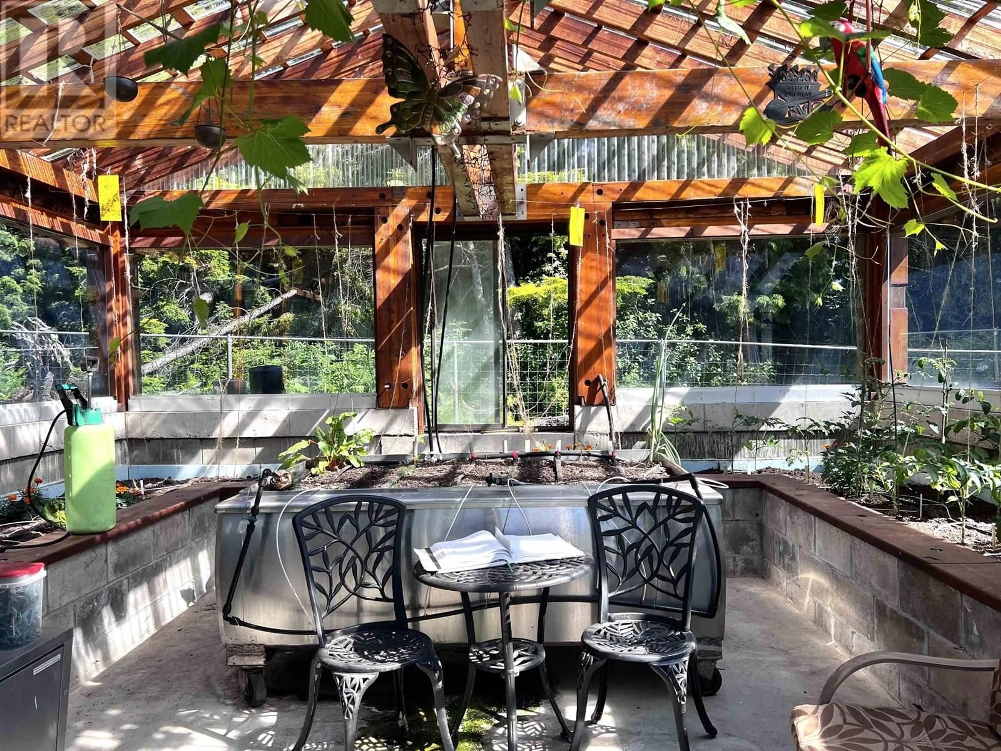1810 WESTSIDE ROAD, Terrace, British Columbia V8G4R1
Contact us about this property
Highlights
Estimated valueThis is the price Wahi expects this property to sell for.
The calculation is powered by our Instant Home Value Estimate, which uses current market and property price trends to estimate your home’s value with a 90% accuracy rate.Not available
Price/Sqft$433/sqft
Monthly cost
Open Calculator
Description
Welcome to your ultimate lakefront escape! Situated on 2 stunning acres with 196 feet of private shoreline, this 4-bedroom, 2-bathroom home, loaded with character, floor to ceiling windows in the living room, stunning fireplace, separate dining rm, large galley kitchen, primary bedroom with stunning views. Soak in the lake views from the massive deck, enjoy sunny afternoons at your private dock and take in the peace and quiet only lake life can offer. Thoughtfully designed for both relaxation and lifestyle, the property features a greenhouse, beautiful gardens, a 24x30 detached shop, a wood workshop, as well as many other outbuildings with plenty of room to grow. Whether you're entertaining, gardening, or soaking up the serenity—this is more than a home, It's a lifestyle experience. (id:39198)
Property Details
Interior
Features
Above Floor
Kitchen
22 x 9.6Living room
15 x 19Dining room
10.4 x 15.3Primary Bedroom
12.3 x 11.1Property History
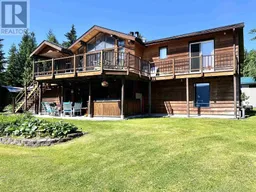 40
40
