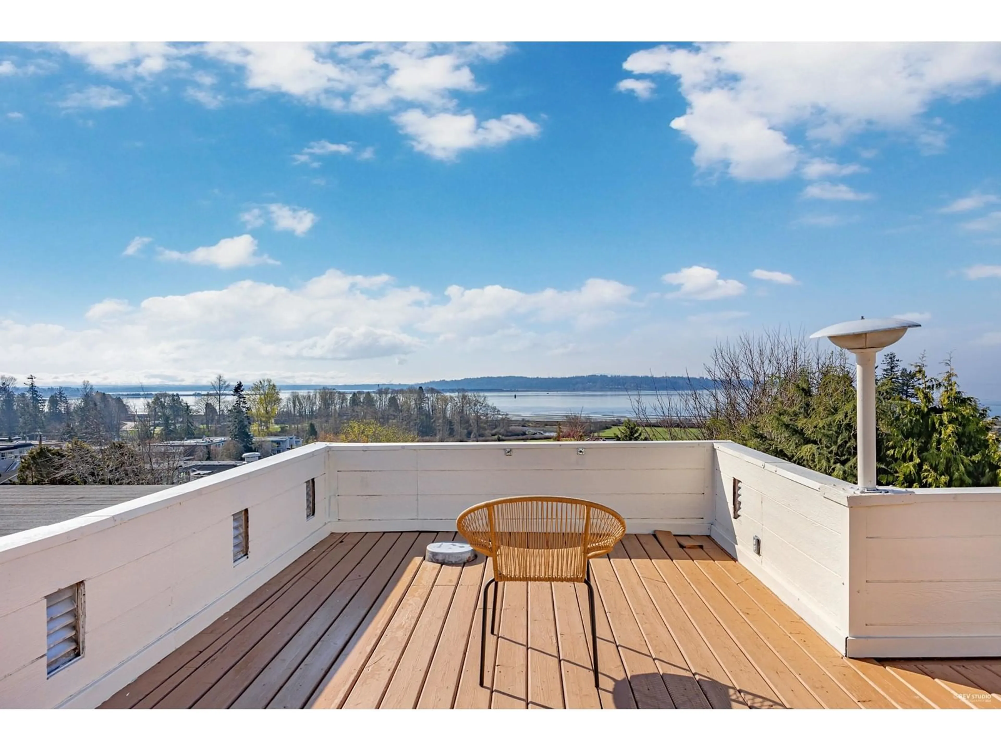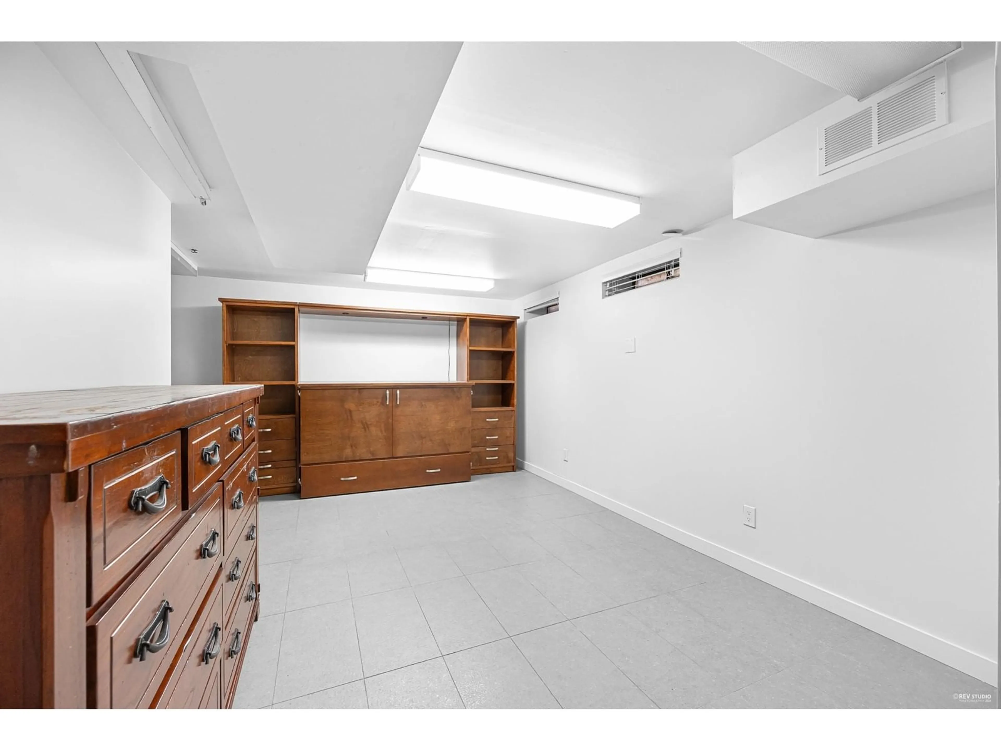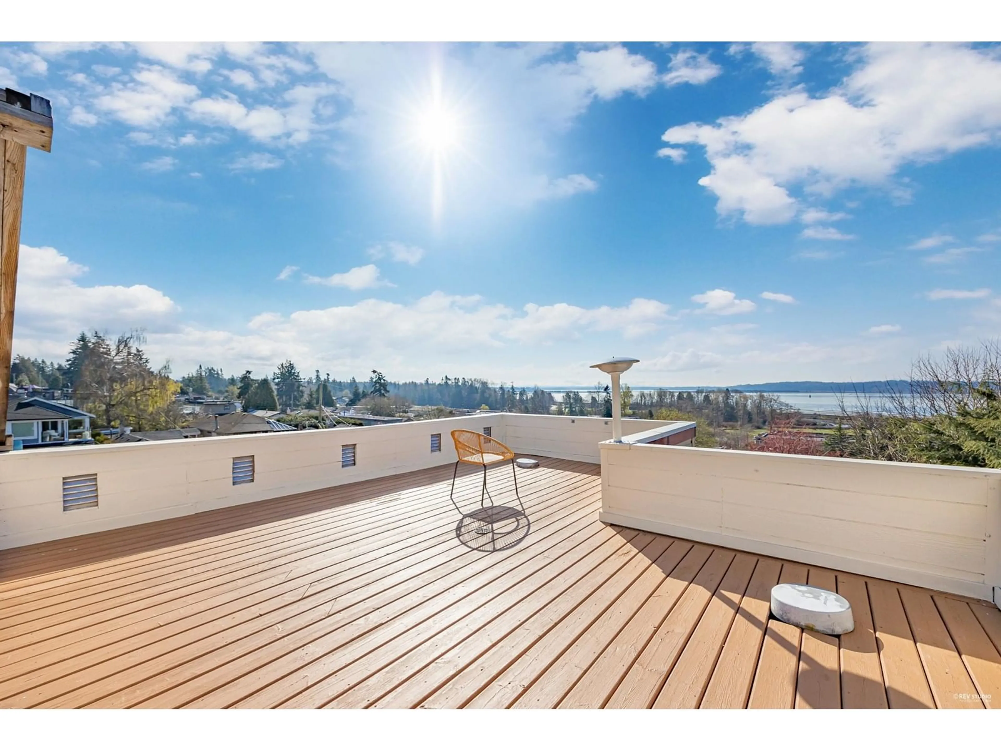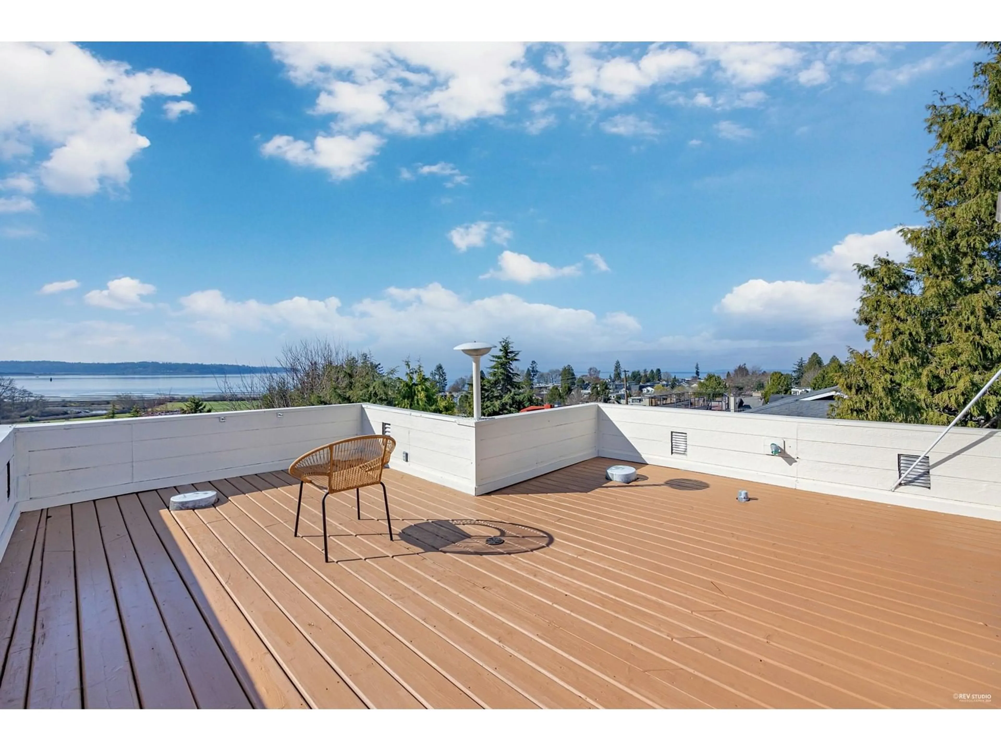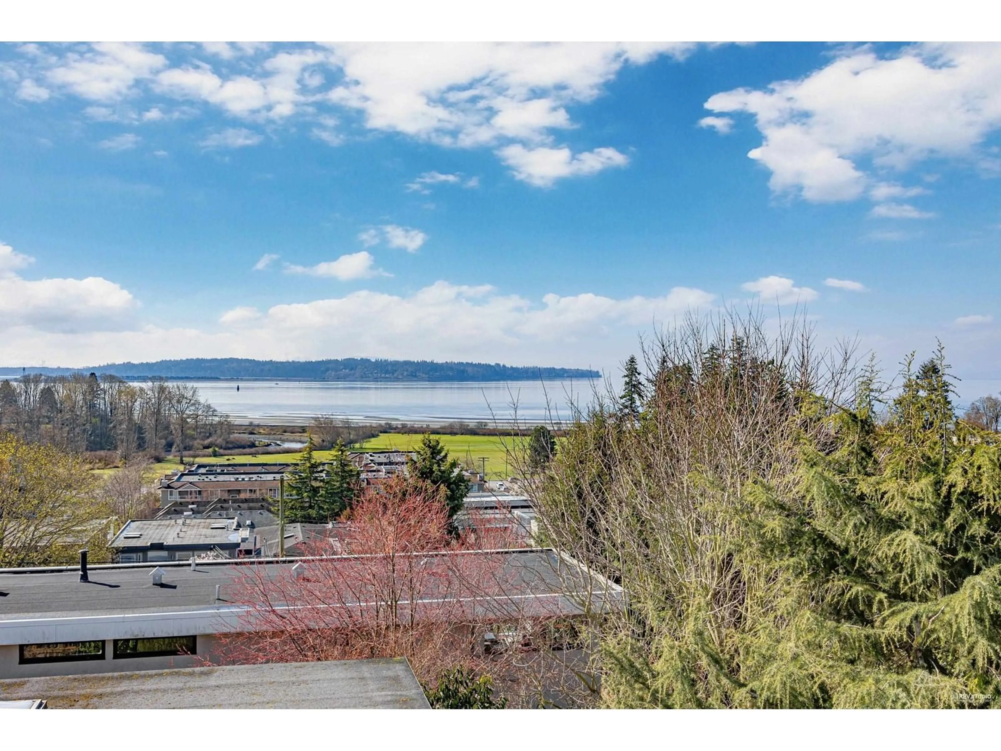939 HABGOOD, White Rock, British Columbia V4B4W5
Contact us about this property
Highlights
Estimated valueThis is the price Wahi expects this property to sell for.
The calculation is powered by our Instant Home Value Estimate, which uses current market and property price trends to estimate your home’s value with a 90% accuracy rate.Not available
Price/Sqft$648/sqft
Monthly cost
Open Calculator
Description
A charming residential property nestled in the heart of the picturesque seaside community of White Rock, walking distance to the East Beach and famous White Rock Pier. This residence offers a blend of modern comfort and coastal living with newly renovated kitchen, bedrooms and bathrooms. With its proximity to stunning beaches, vibrant local amenities, and scenic vistas. It also embodies the quintessential West Coast lifestyle. Whether enjoying leisurely strolls along the promenade or indulging in the array of dining and recreational opportunities nearby, this address presents an inviting opportunity for those seeking a serene yet vibrant coastal haven. (id:39198)
Property Details
Interior
Features
Exterior
Parking
Garage spaces -
Garage type -
Total parking spaces 4
Property History
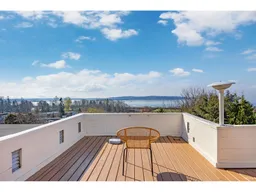 40
40
