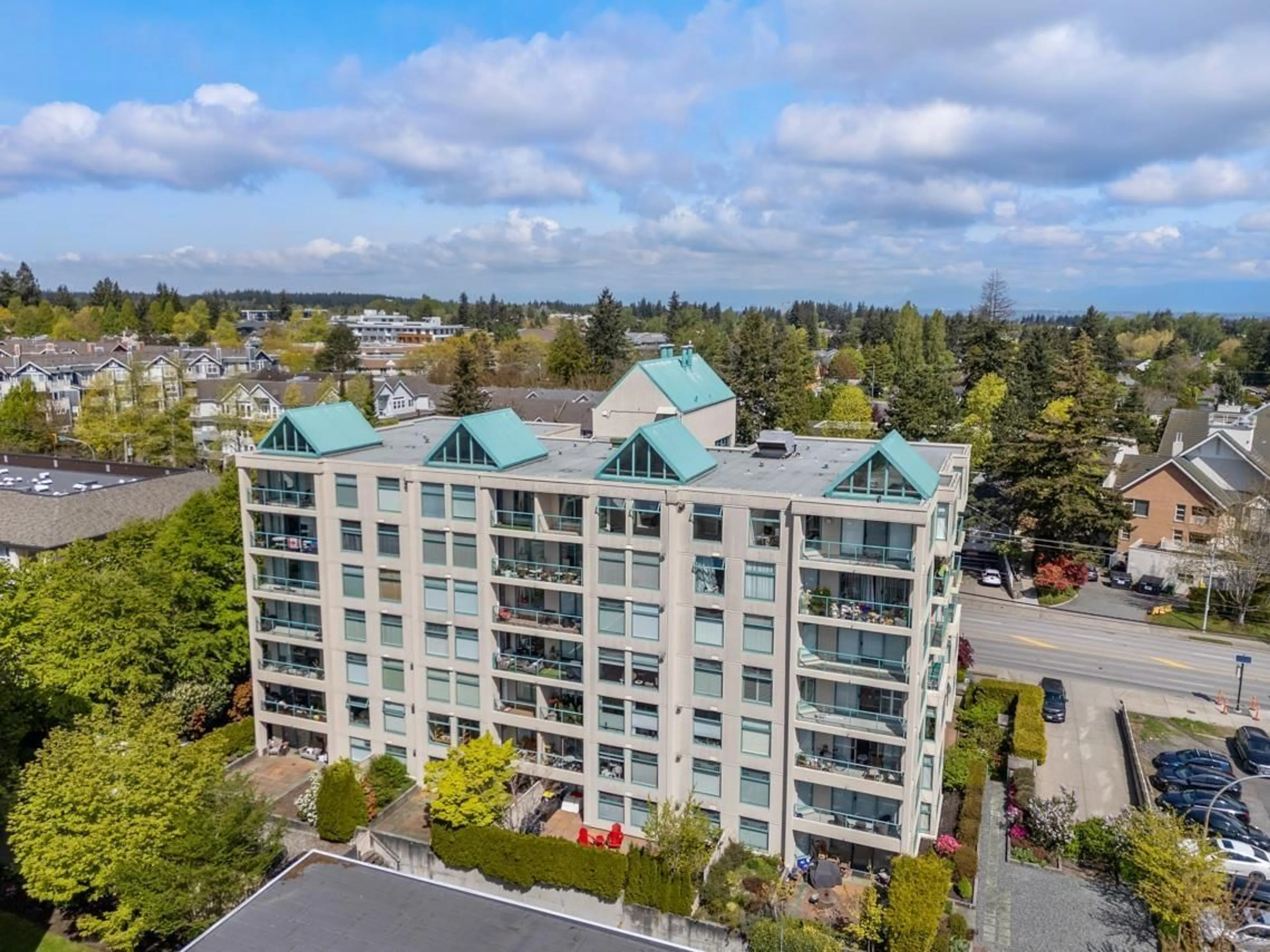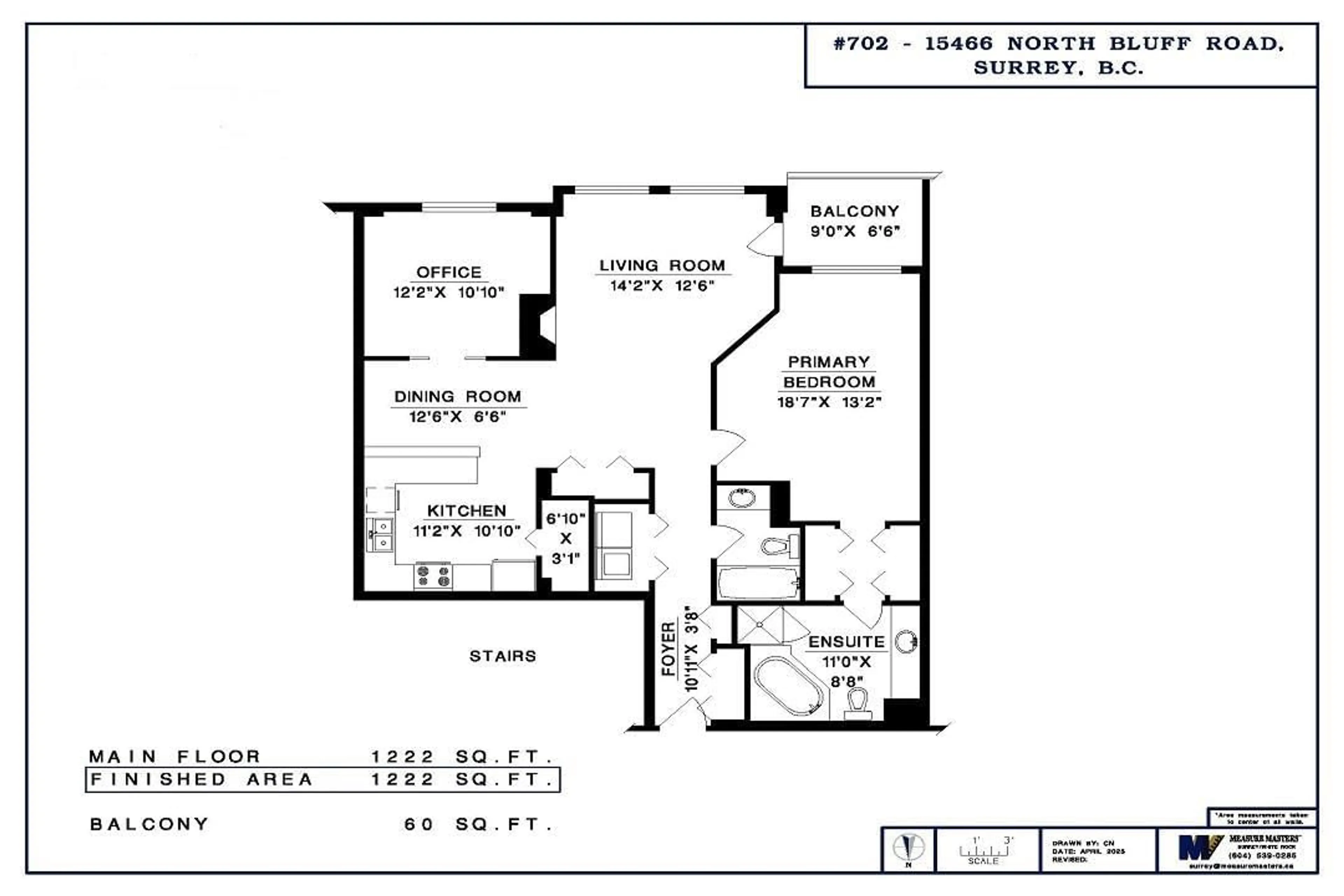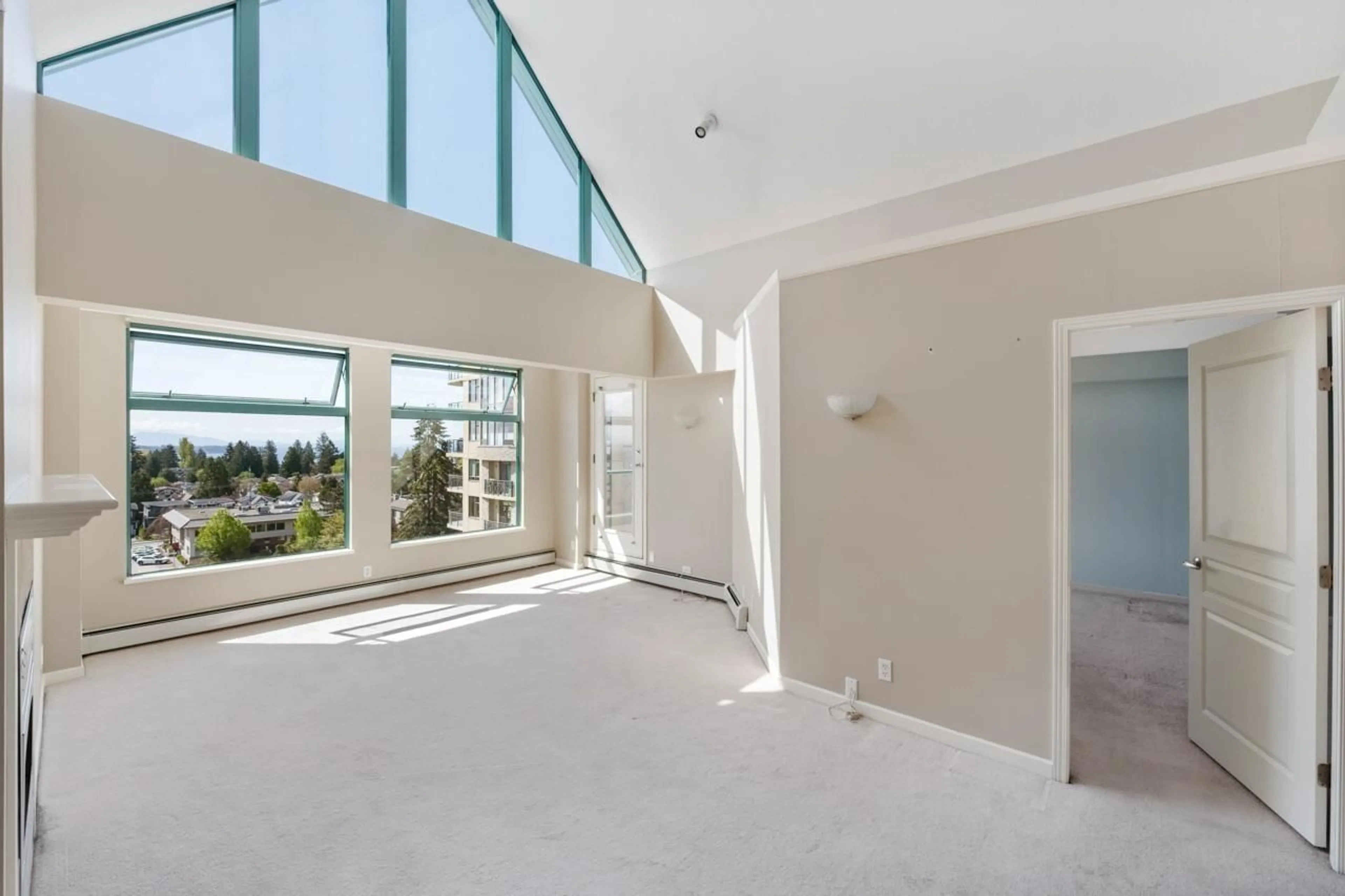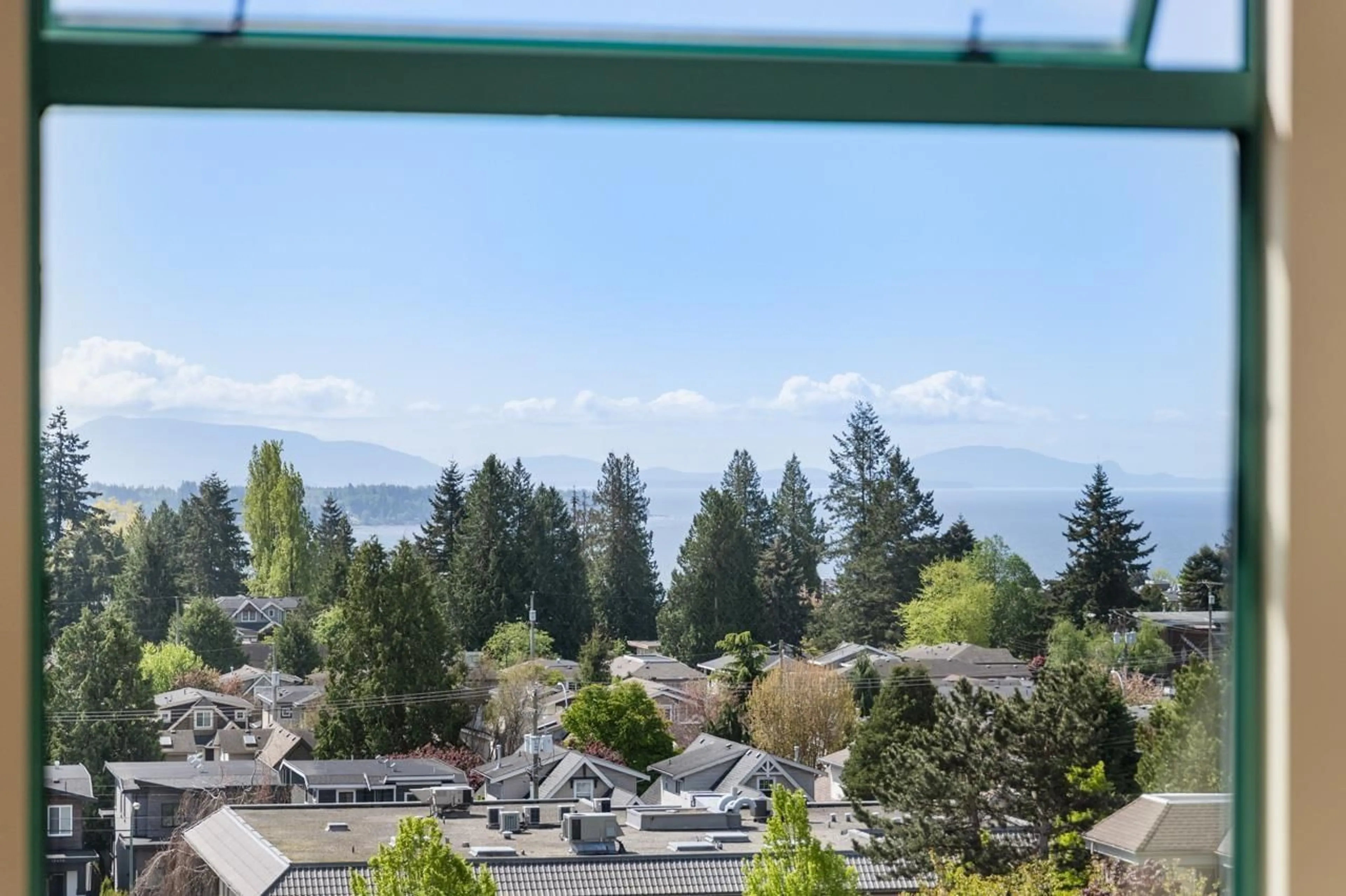702 - 15466 NORTH BLUFF, White Rock, British Columbia V4B3G1
Contact us about this property
Highlights
Estimated ValueThis is the price Wahi expects this property to sell for.
The calculation is powered by our Instant Home Value Estimate, which uses current market and property price trends to estimate your home’s value with a 90% accuracy rate.Not available
Price/Sqft$564/sqft
Est. Mortgage$2,963/mo
Maintenance fees$472/mo
Tax Amount (2024)$2,660/yr
Days On Market46 days
Description
Penthouse at "The Summit", concrete construction. Large 1,222 SF 2 bedroom or 1 bed and den w/ ocean views. Open floor plan w/ vaulted ceilings. 2 full bathrms, the office 12'2/10'10 (could be a second bedroom & still leaves large living area). Top floor vaulted ceilings sets this unit apart - bright South light streams thru all living spaces. Lots of storage options in unit. Walk-in pantry in kitchen & eating bar. Full size laundry. Massive primary bedroom suite. Strata: $472.19 (incl hot water & nat gas). Amenities: library, bike storage & rooftop deck. 1 cat okay. 1 blk to Peace Arch Hospital, transit, lots of shopping options, White Rock Pier, Beach & Promenade. School Catchments: White Rock Elem & Semi Sec. South, open balcony 60 SF. 1 Parking/1 Locker. Move in ready (id:39198)
Property Details
Interior
Features
Exterior
Parking
Garage spaces -
Garage type -
Total parking spaces 1
Condo Details
Amenities
Storage - Locker, Recreation Centre, Laundry - In Suite, Clubhouse
Inclusions
Property History
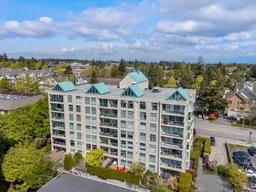 40
40
