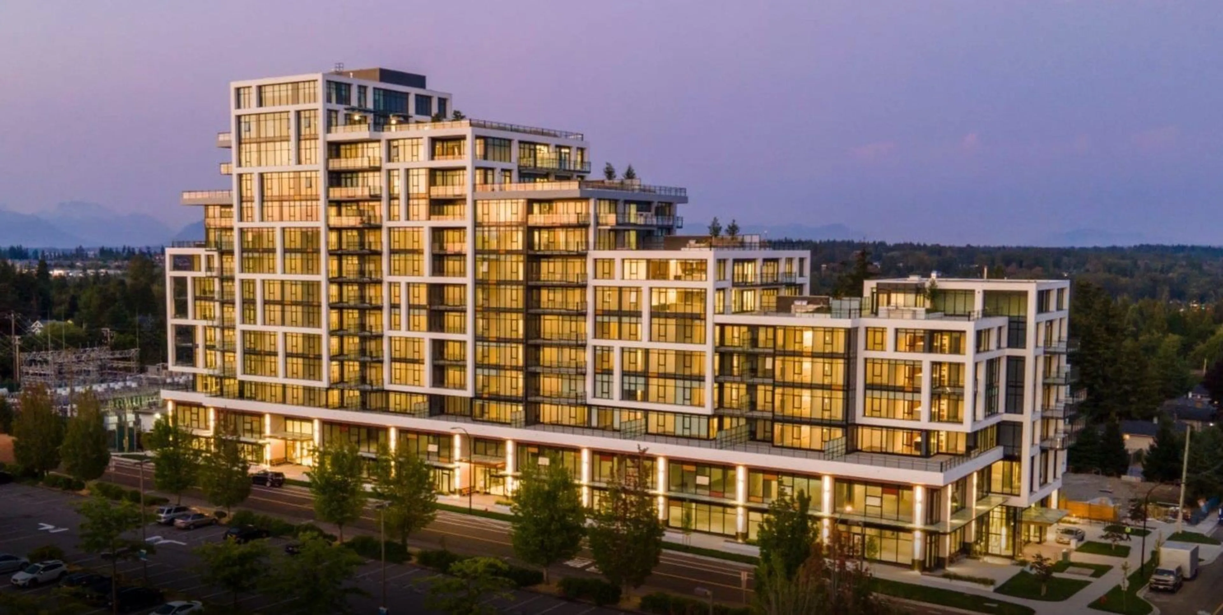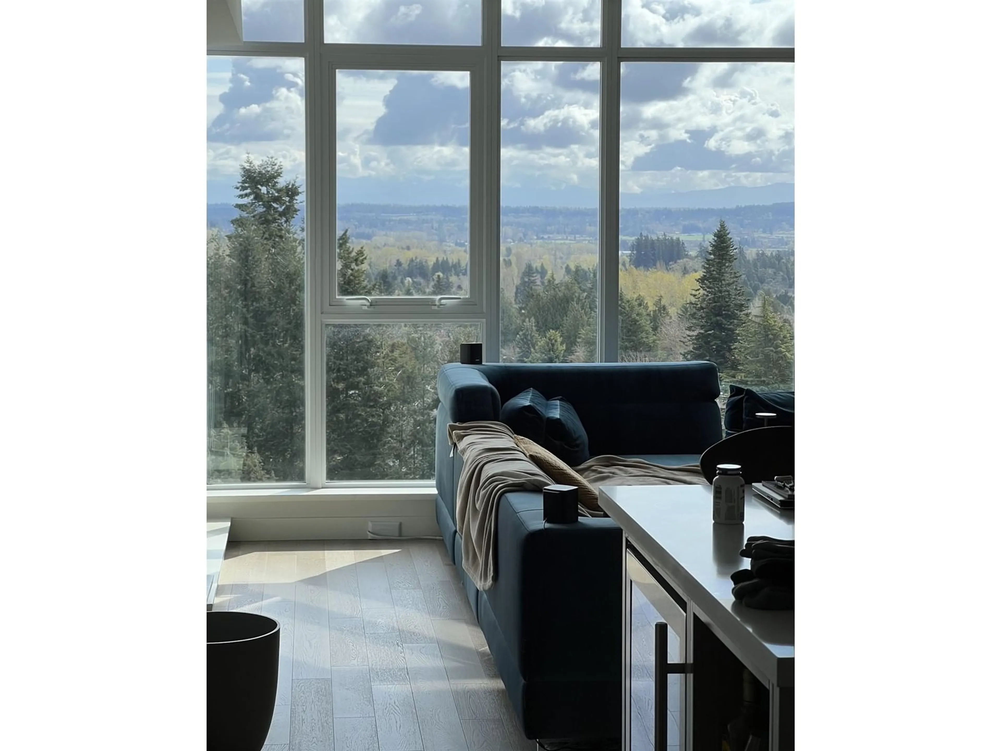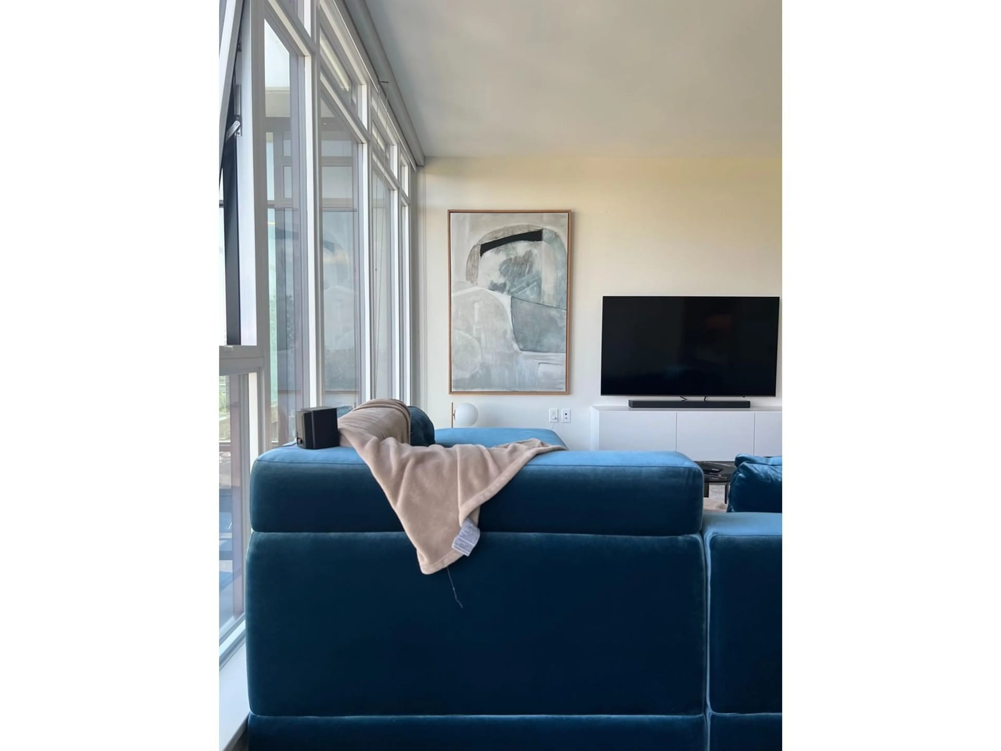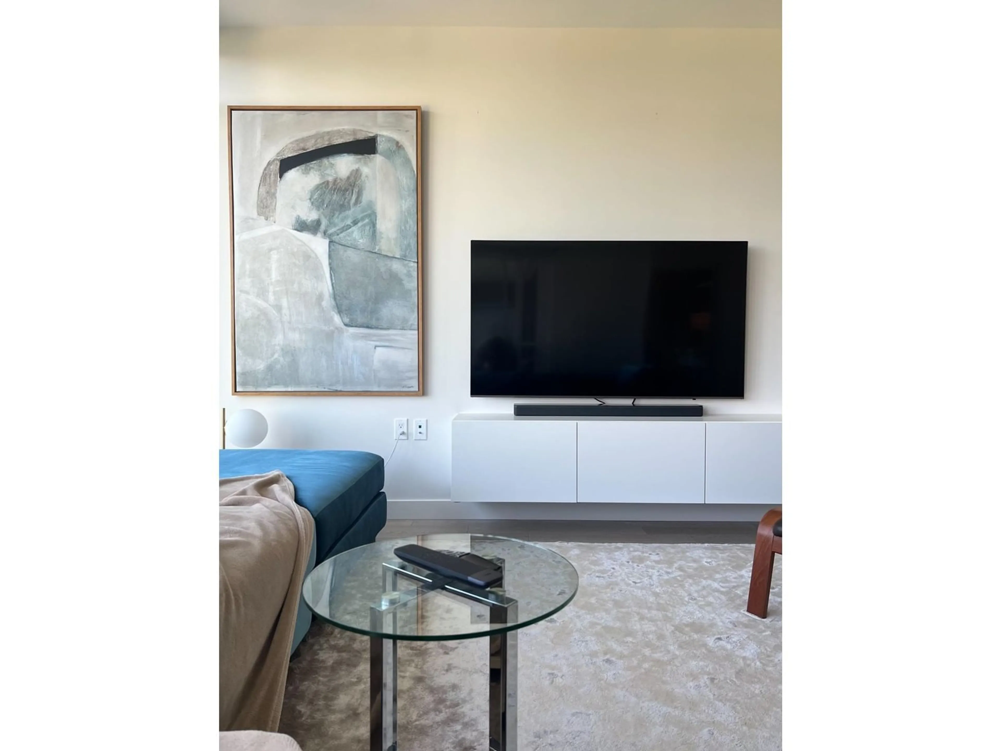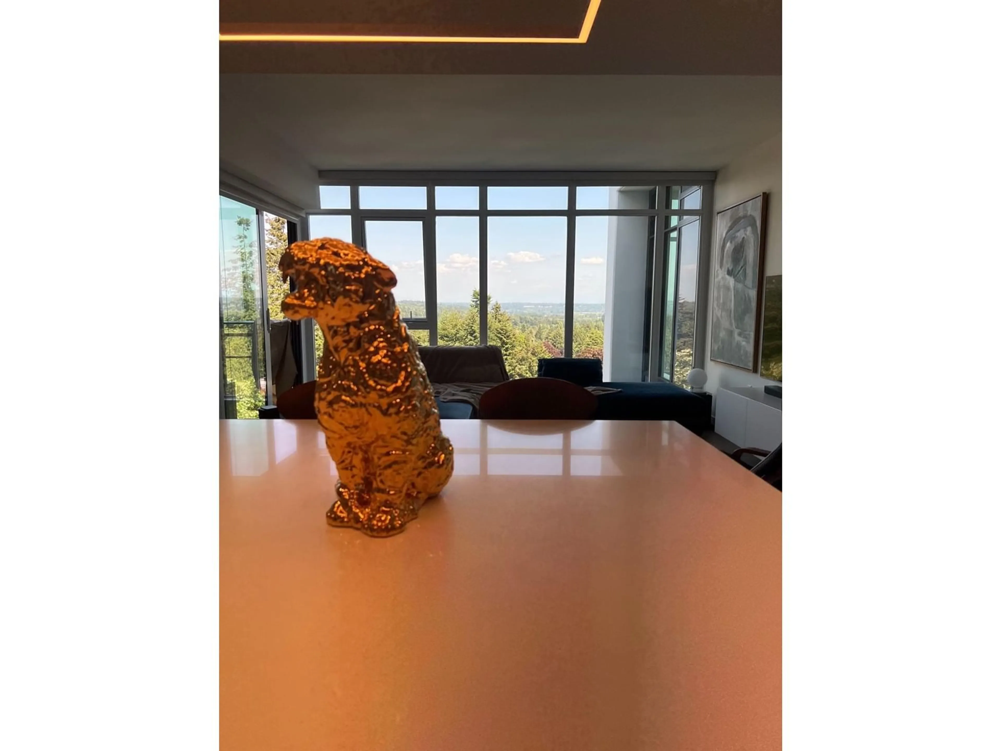606 - 1526 FINLAY, White Rock, British Columbia V4B4L9
Contact us about this property
Highlights
Estimated ValueThis is the price Wahi expects this property to sell for.
The calculation is powered by our Instant Home Value Estimate, which uses current market and property price trends to estimate your home’s value with a 90% accuracy rate.Not available
Price/Sqft$1,086/sqft
Est. Mortgage$3,865/mo
Maintenance fees$260/mo
Tax Amount (2024)$3,212/yr
Days On Market277 days
Description
GST INCLUDED! Enjoy expansive East views from this spacious one-bedroom-plus-den apartment in Altus, featuring air conditioning for those warm summer days. Boasting modern interiors, the residence offers a MASTER kitchen with a grand island, integrated Bosch appliances, engineered hardwood flooring, porcelain tiles, and organized closet systems. The unit includes one parking stall and one storage unit. Residents benefit from EV parking, bicycle storage, a 3,000 sq. ft. amenity space with a gym, lounge, and luxurious terrace. Walking distance to East Beach Promenade, White Rock Town Center, schools, parks, eateries, and amenities. Easy living with concierge on-site and a guest suite. (id:39198)
Property Details
Interior
Features
Exterior
Parking
Garage spaces -
Garage type -
Total parking spaces 1
Condo Details
Amenities
Storage - Locker, Recreation Centre, Guest Suite, Air Conditioning, Security/Concierge
Inclusions
Property History
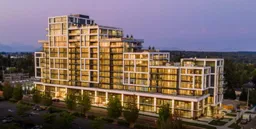 18
18
