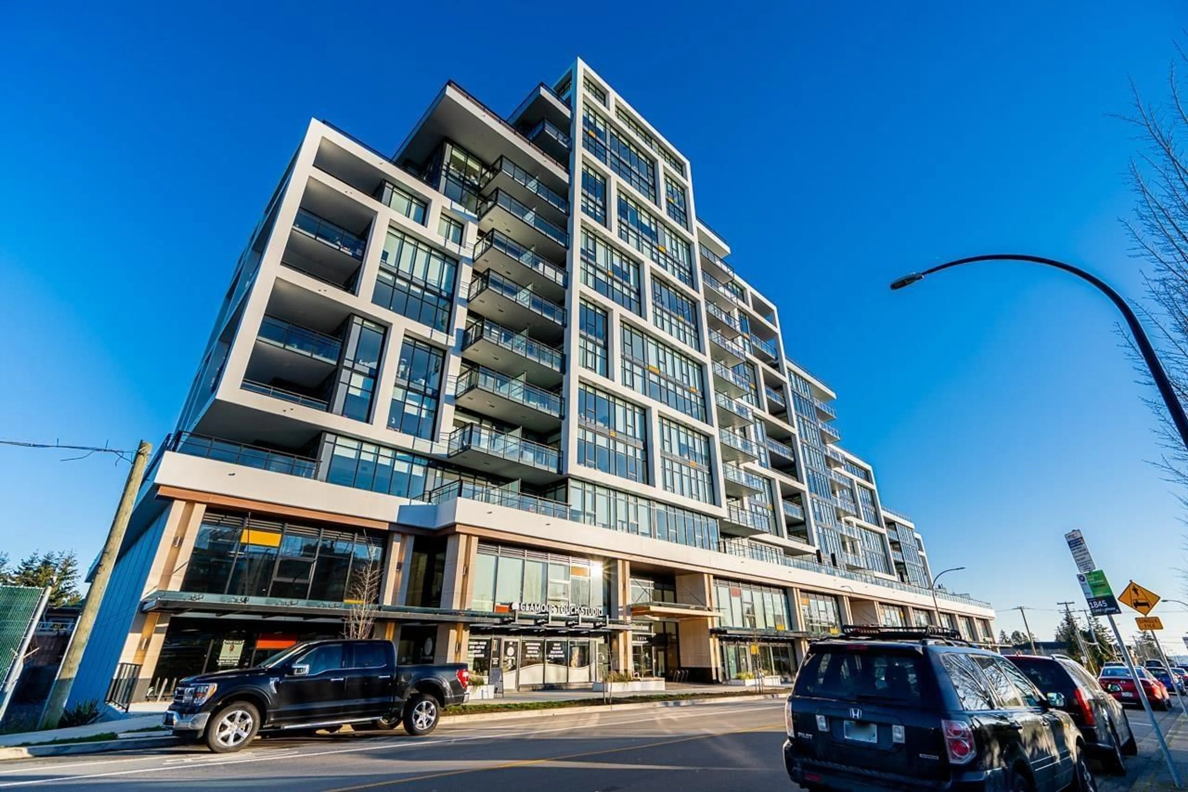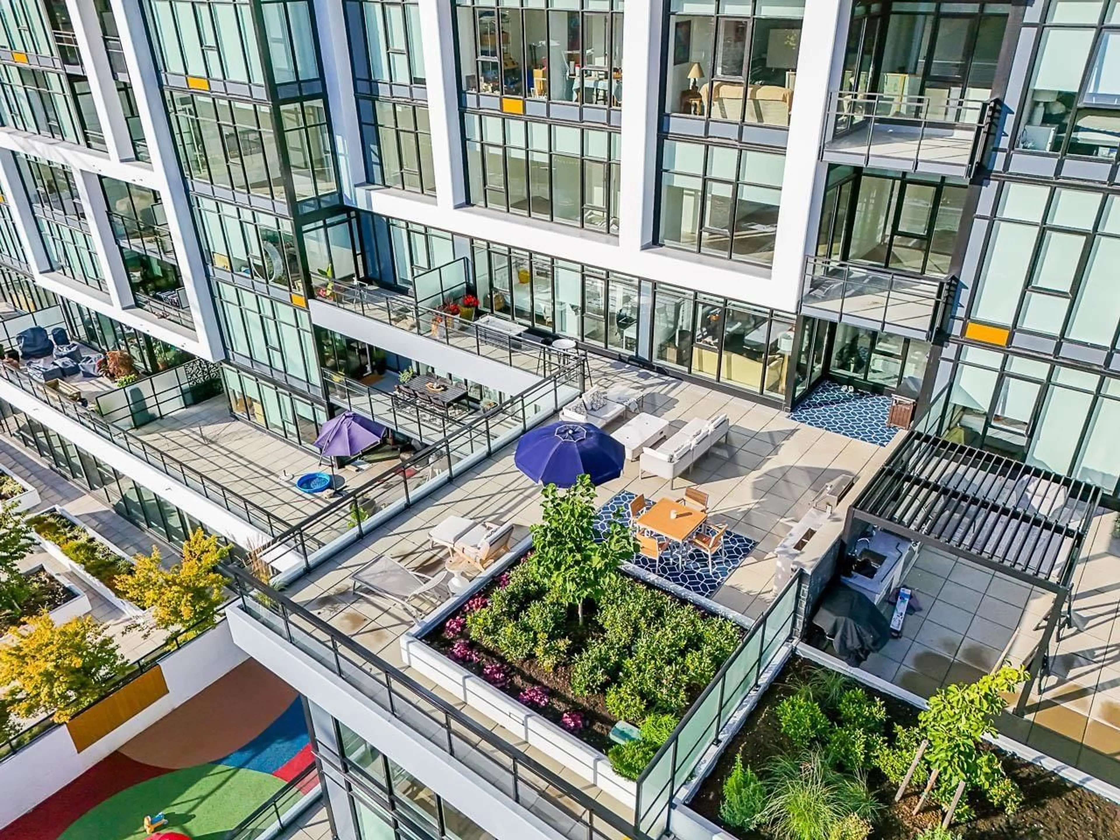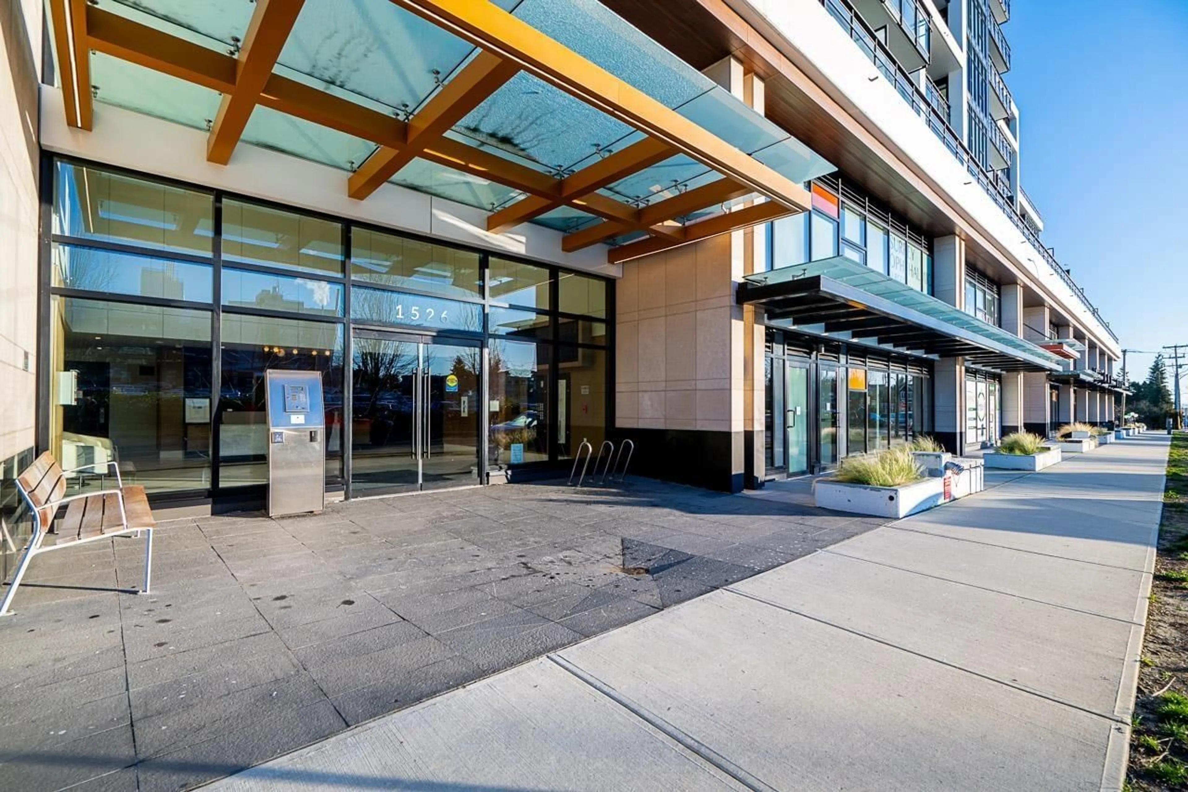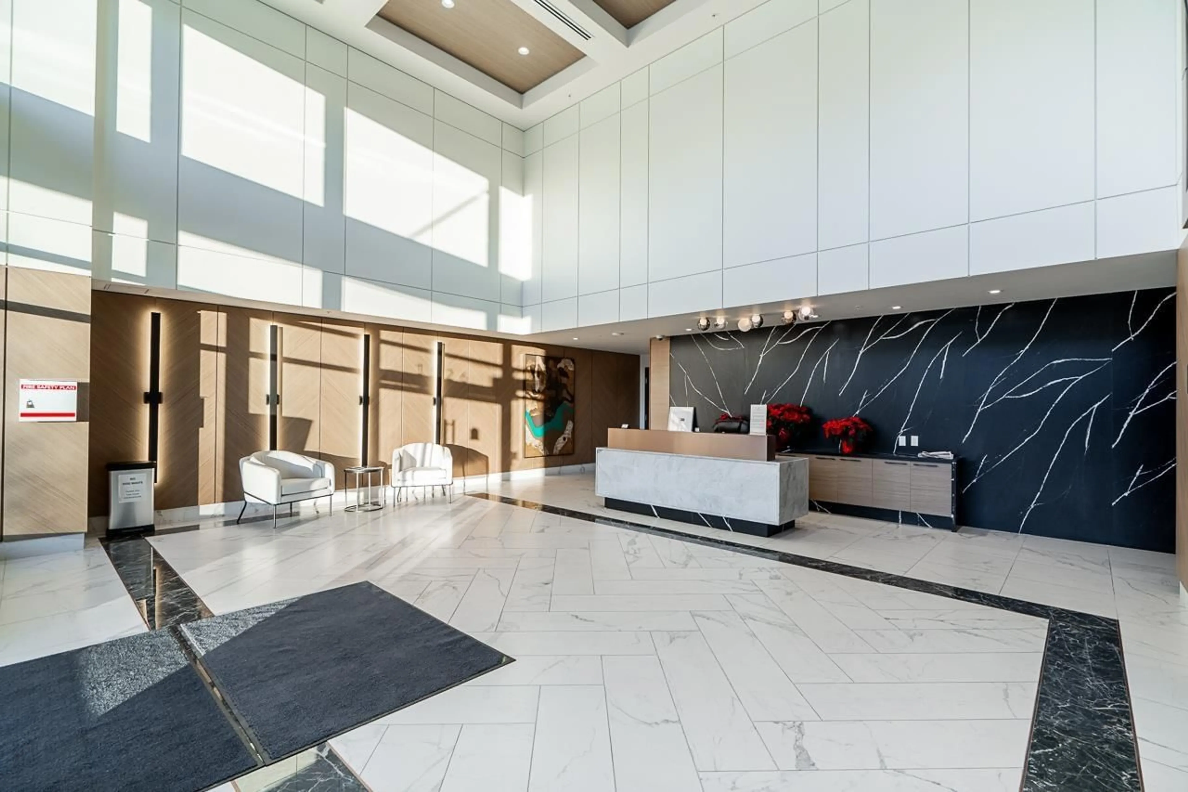518 - 1526 FINLAY, White Rock, British Columbia V4B4L9
Contact us about this property
Highlights
Estimated valueThis is the price Wahi expects this property to sell for.
The calculation is powered by our Instant Home Value Estimate, which uses current market and property price trends to estimate your home’s value with a 90% accuracy rate.Not available
Price/Sqft$1,103/sqft
Monthly cost
Open Calculator
Description
Discover luxury living in this sought-after 2 bed + den, 2 bath residence at Altus, centrally located in White Rock. This home boasts an IMPRESSIVE 1218 sq.ft. PATIO facing southeast, ideal for entertaining, complete with a BUILT-IN OUTDOOR KITCHEN. The interior features a chef's kitchen with high-end appliances and a full slab backsplash, perfect for culinary enthusiasts and hosting guests. Enjoy natural light streaming through floor-to-ceiling windows, creating a bright and inviting atmosphere. The spacious primary suite includes heated floors and a frameless glass rain shower in the ensuite, offering ultimate comfort and relaxation. Altus also offers top-tier amenities, including a 3000 sq.ft. multi-purpose space, a state-of-the-art gym, and a lounge area with a resort-style terrace. (id:39198)
Property Details
Interior
Features
Exterior
Parking
Garage spaces -
Garage type -
Total parking spaces 2
Condo Details
Amenities
Exercise Centre, Recreation Centre, Guest Suite, Laundry - In Suite, Clubhouse, Security/Concierge
Inclusions
Property History
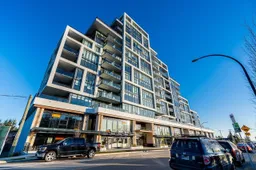 40
40
