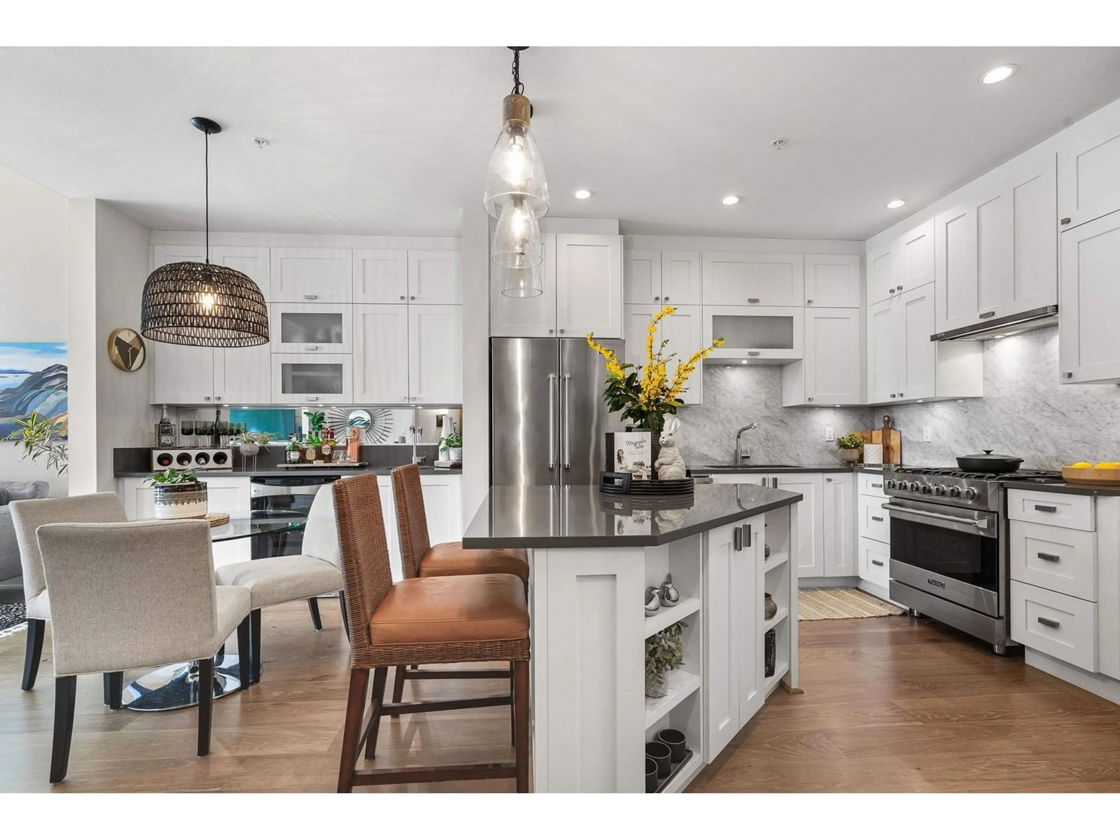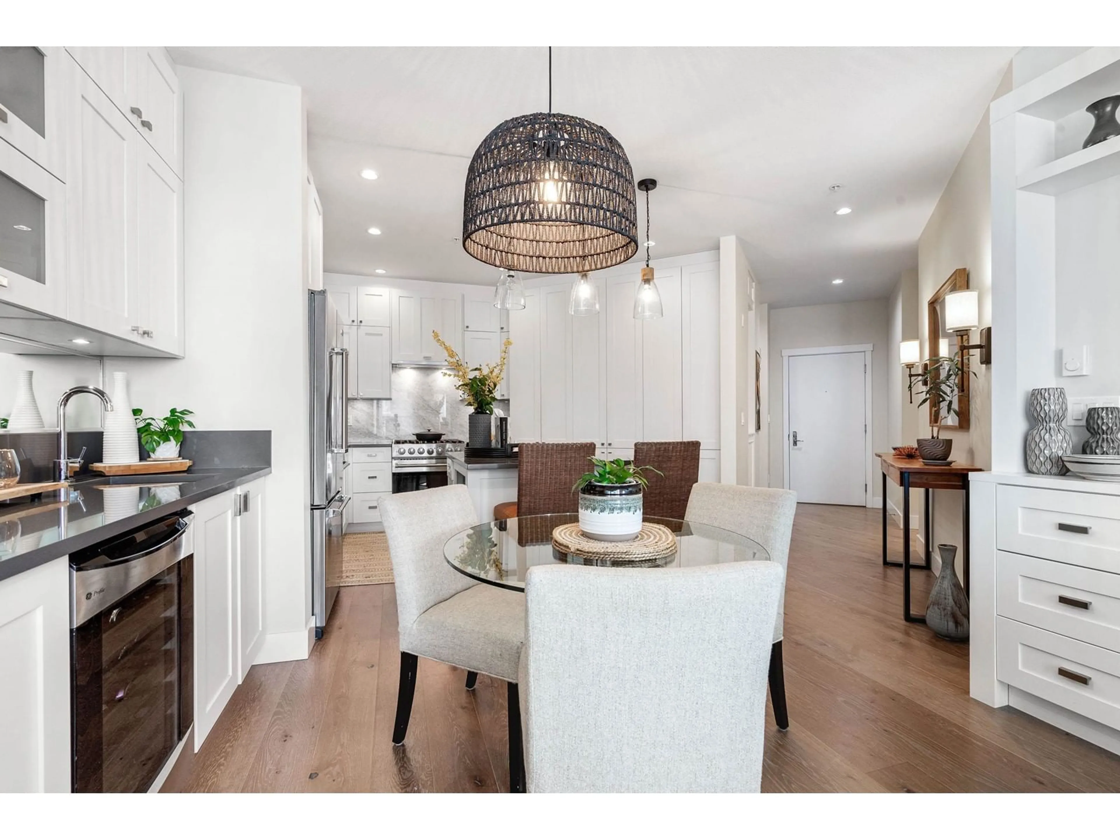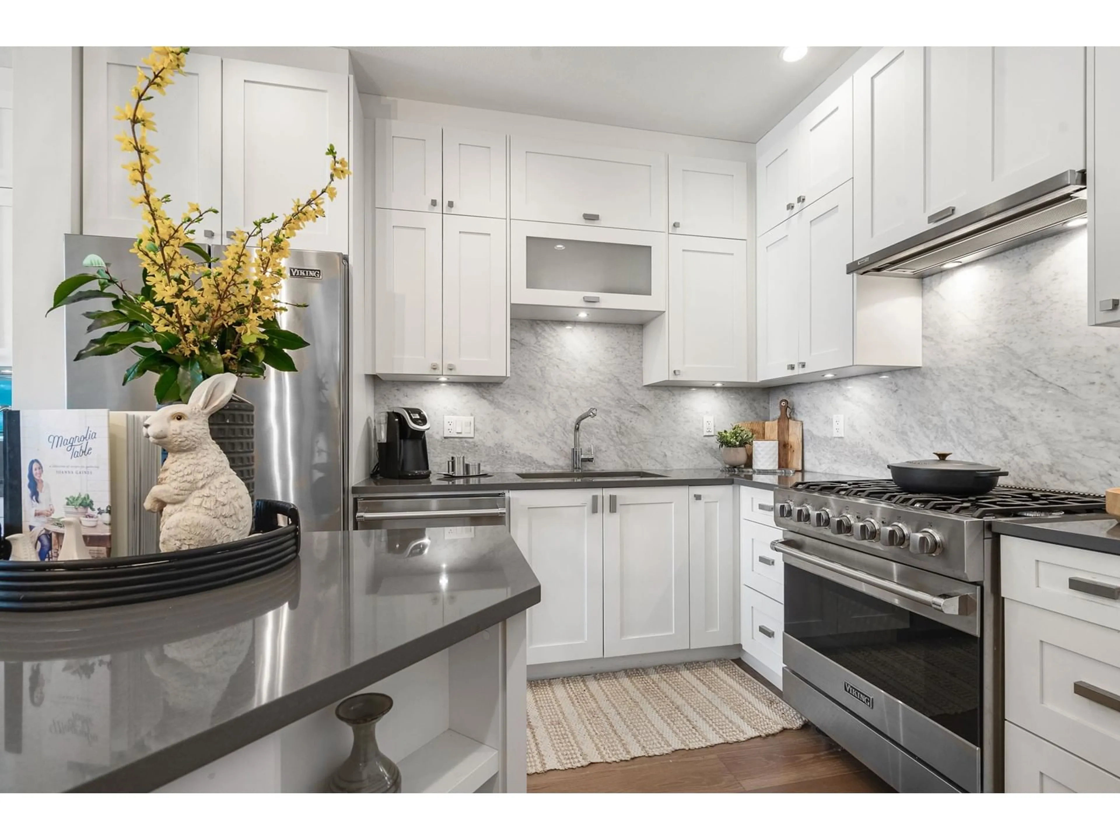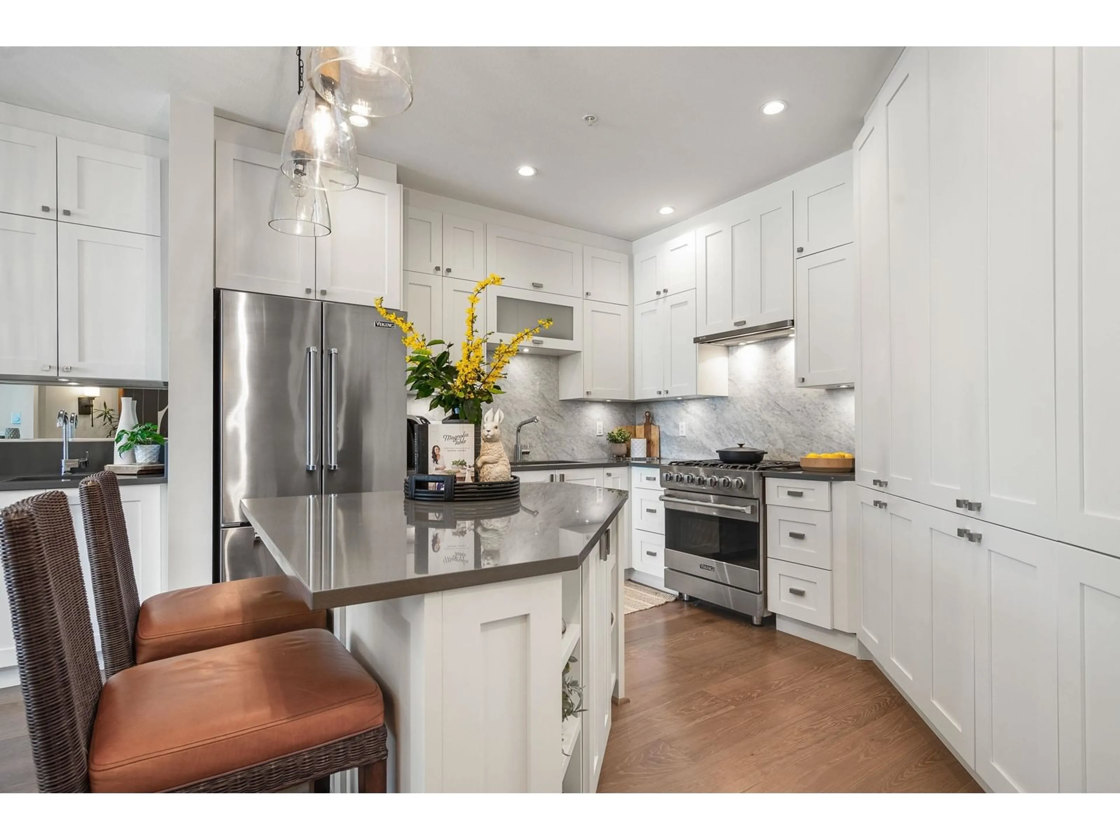503 - 14855 THRIFT, White Rock, British Columbia V4B2J7
Contact us about this property
Highlights
Estimated ValueThis is the price Wahi expects this property to sell for.
The calculation is powered by our Instant Home Value Estimate, which uses current market and property price trends to estimate your home’s value with a 90% accuracy rate.Not available
Price/Sqft$1,066/sqft
Est. Mortgage$5,407/mo
Maintenance fees$590/mo
Tax Amount (2024)$4,846/yr
Days On Market67 days
Description
Rarely Available Penthouse @ The Royce. Downsize without compromise. 2 bedroom and Den (man cave). Enjoy living with magnificent Ocean Views. Relax on your large covered deck with 14' high roof, natural gas for BBQ and Fire Table. Gourmet kitchen with ceiling height cabinets and Viking appliance package. Built in bar area with wine fridge and 2nd sink. L/R has oversized windows, 14' ceilings, fireplace with marble surround. Gorgeous hardwood floors through out. $60,000 spent on upgrades including many custom built-ins in the Master Bedroom. Complete with spacious walk in closet and patio access. Ensuite with double sinks, Carrera marble shower and heated floor tiles. 3 parking stalls - EV ready. 2 storage units. 2 pets - no size restriction, non-smoking bldg. (id:39198)
Property Details
Interior
Features
Exterior
Parking
Garage spaces -
Garage type -
Total parking spaces 3
Condo Details
Amenities
Storage - Locker, Exercise Centre, Laundry - In Suite, Clubhouse
Inclusions
Property History
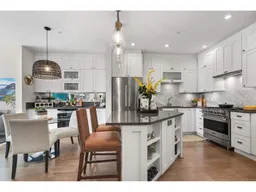 40
40
