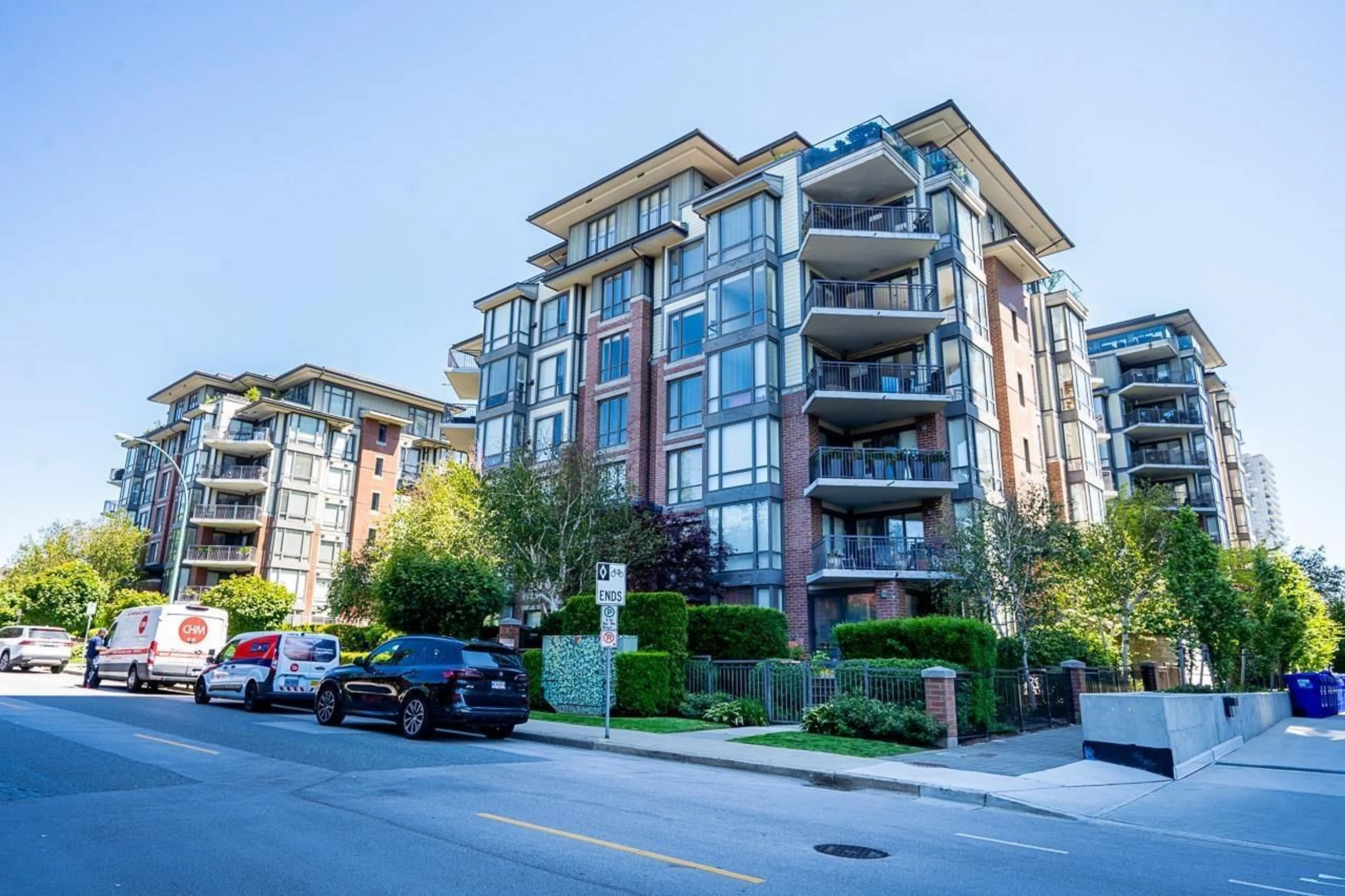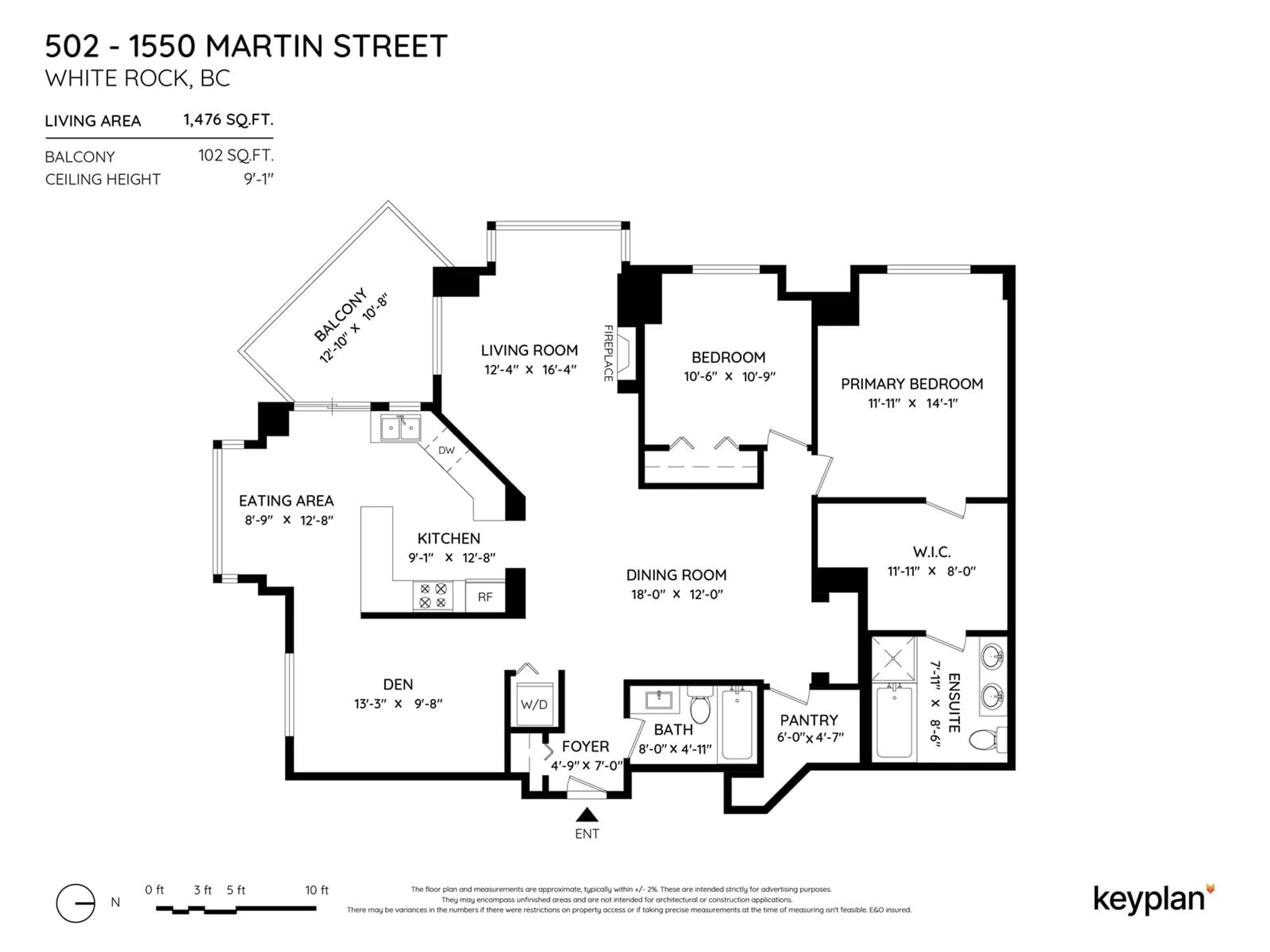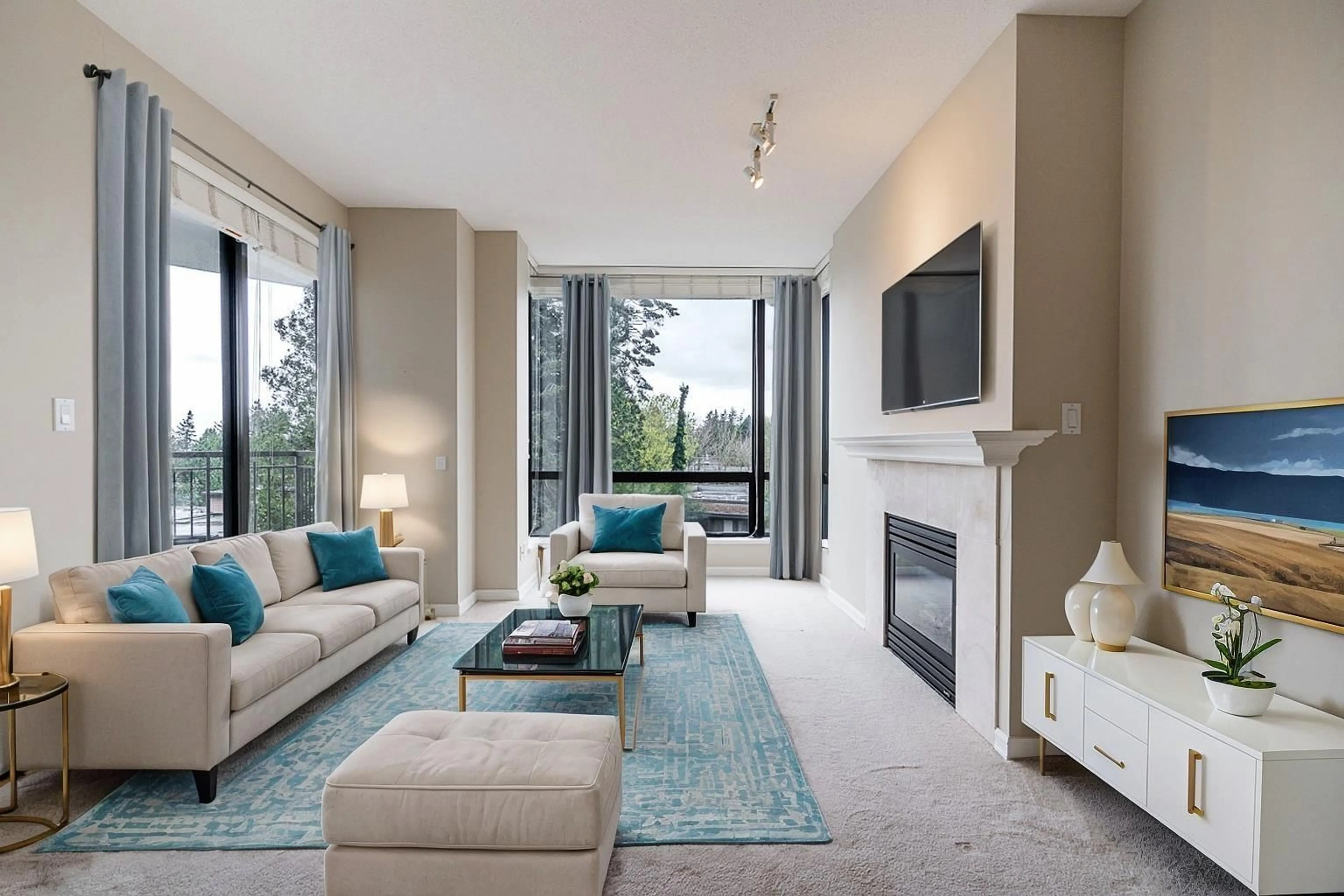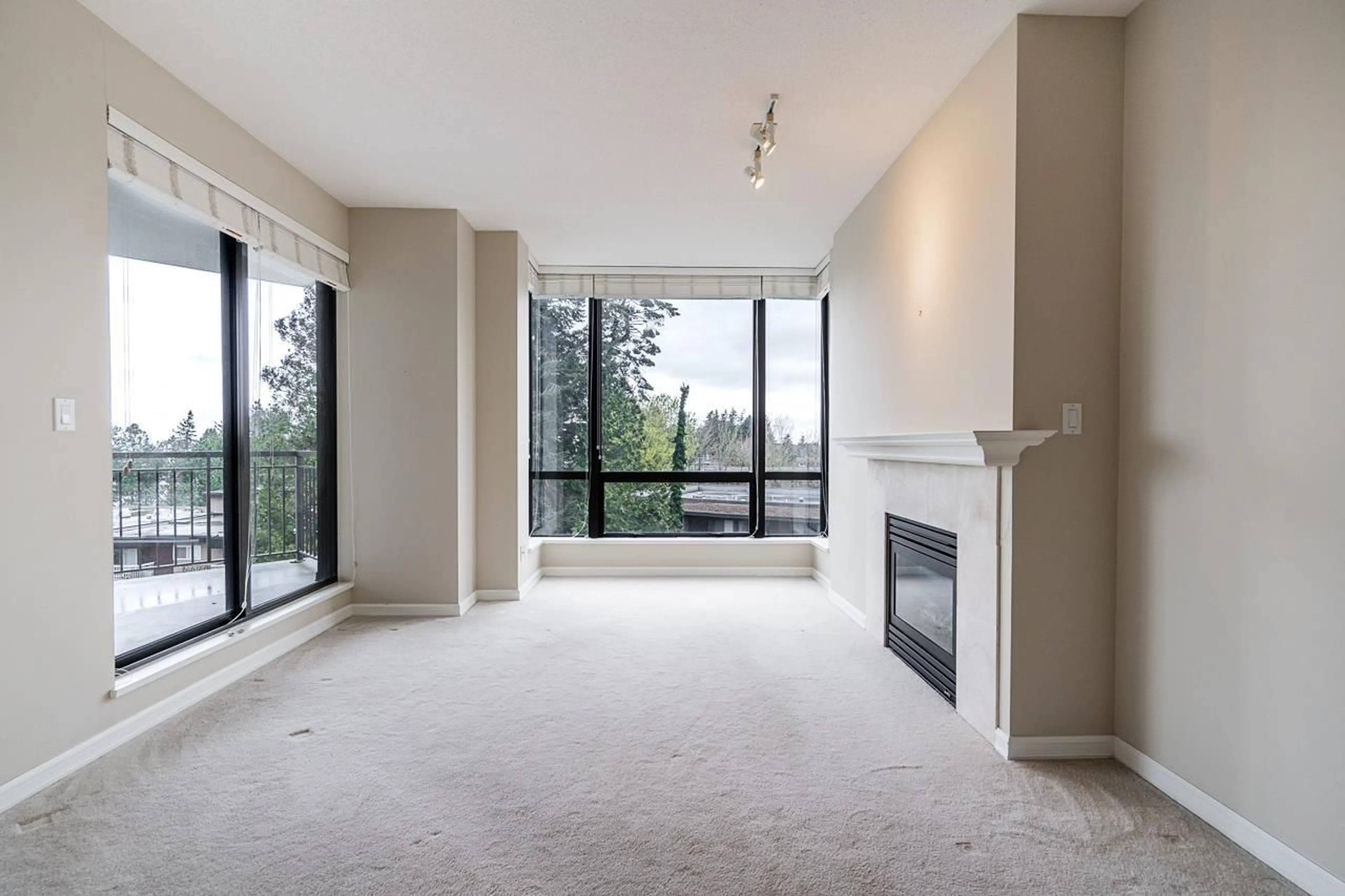502 1550 MARTIN STREET, White Rock, British Columbia V4B5M3
Contact us about this property
Highlights
Estimated ValueThis is the price Wahi expects this property to sell for.
The calculation is powered by our Instant Home Value Estimate, which uses current market and property price trends to estimate your home’s value with a 90% accuracy rate.Not available
Price/Sqft$642/sqft
Est. Mortgage$4,076/mo
Maintenance fees$728/mo
Tax Amount ()-
Days On Market173 days
Description
Welcome to Sussex House, a beautifully crafted concrete building in uptown White Rock. This charming corner unit with ocean views offers 1476 sq ft of inviting living space, featuring 2 bedrooms, a den, 9 ft ceilings, and a bright kitchen area. The layout includes 2 full bathrooms, a spacious pantry w/ built-in shelving, and a dining area. The primary bedroom boasts a large walk-in closet w/ a lovely ensuite. Relax by the natural gas fireplace in the living room, or enjoy cooking in the kitchen w/ granite countertops, a breakfast bar, and an eating area surrounded by natural light from oversized windows. Step out onto your covered deck rain or shine to enjoy the ocean views. You can explore the nearby shops-all within walking distance. This location offers tranquility while being close to White Rock Beach, close to transportation, Semiahmoo Mall, Parks, Schools and more. (id:39198)
Property Details
Exterior
Features
Parking
Garage spaces 1
Garage type Underground
Other parking spaces 0
Total parking spaces 1
Condo Details
Amenities
Clubhouse, Exercise Centre, Guest Suite, Laundry - In Suite, Recreation Centre
Inclusions
Property History
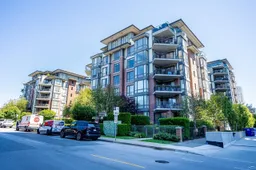 32
32
