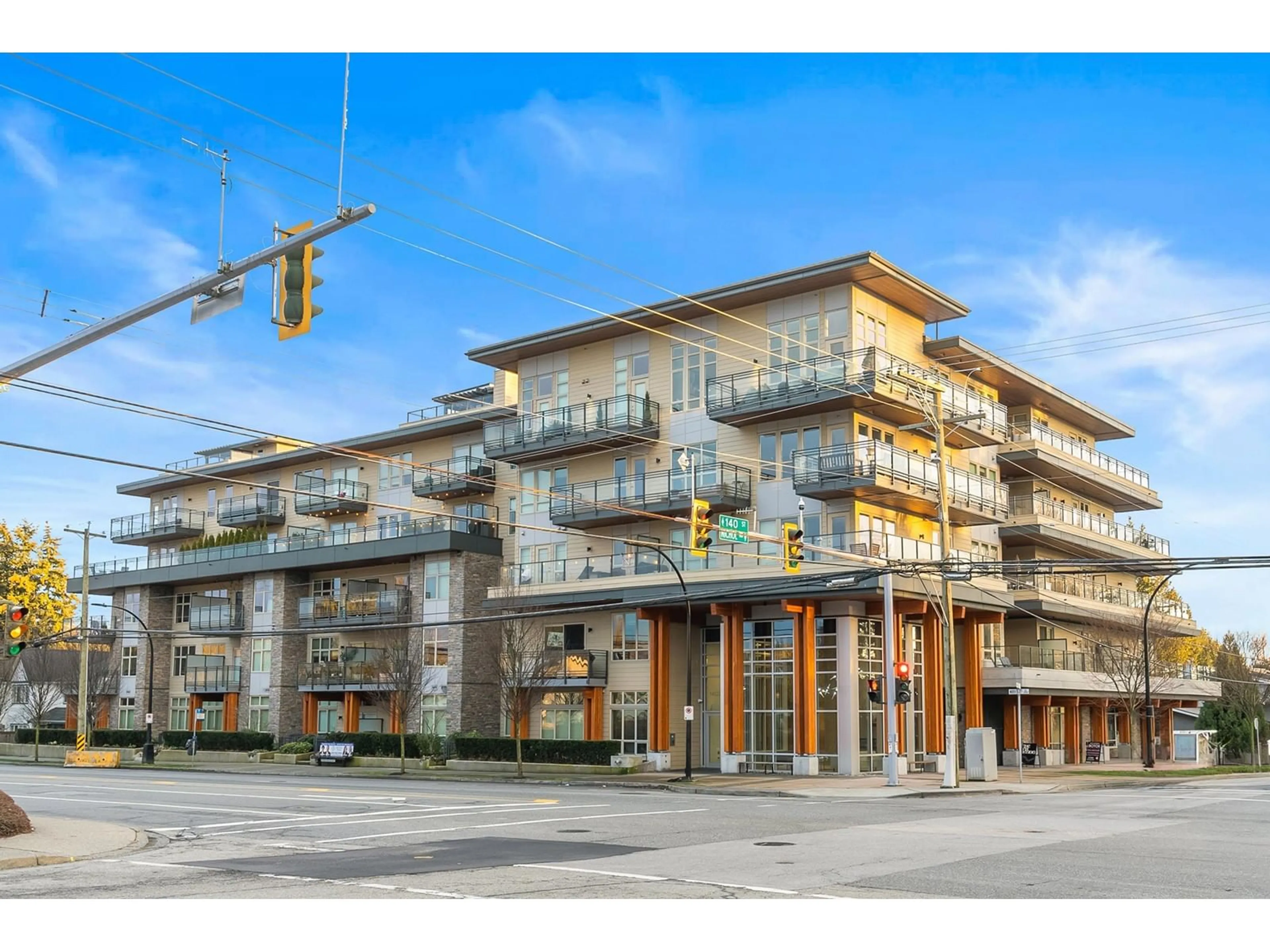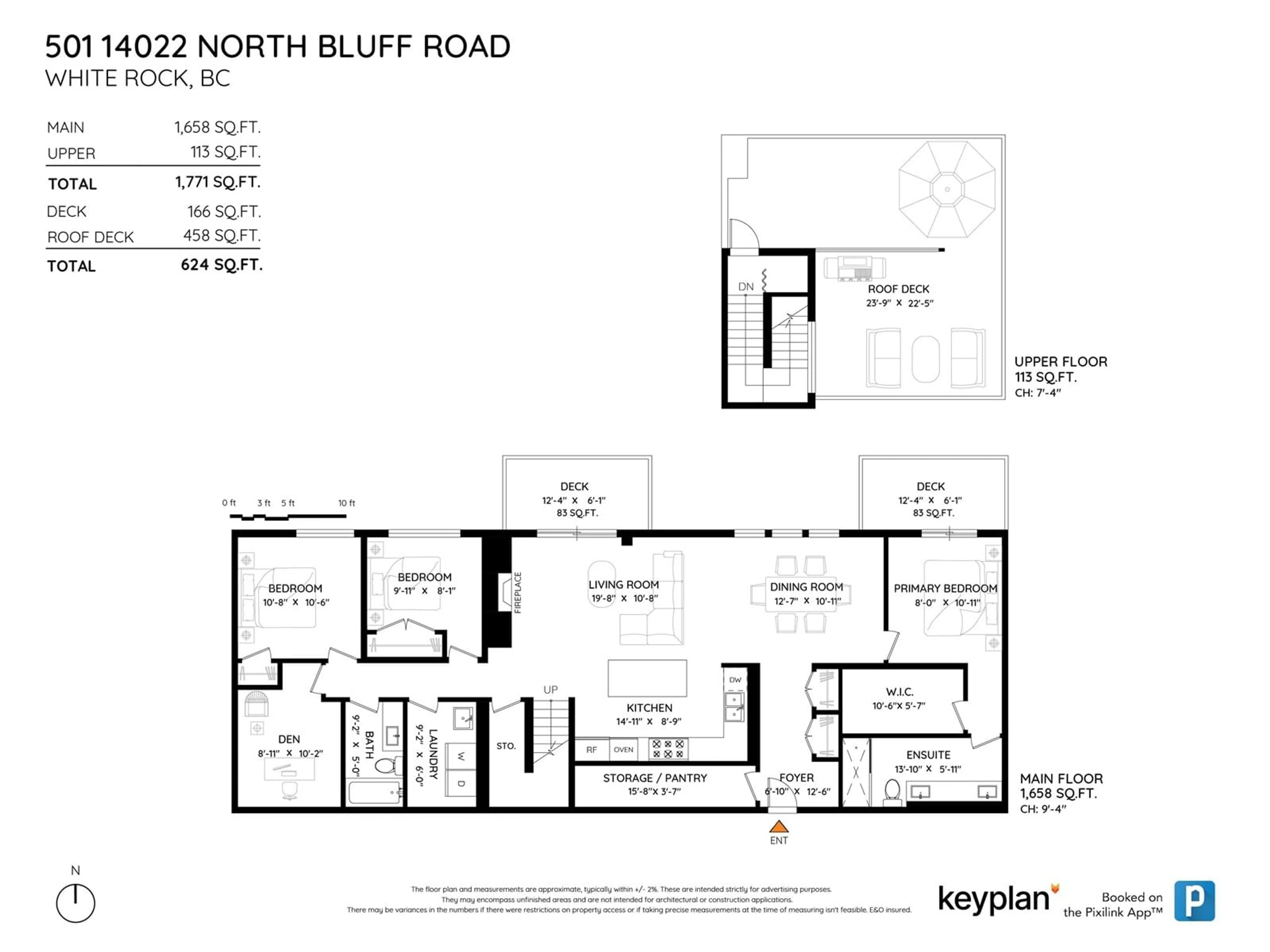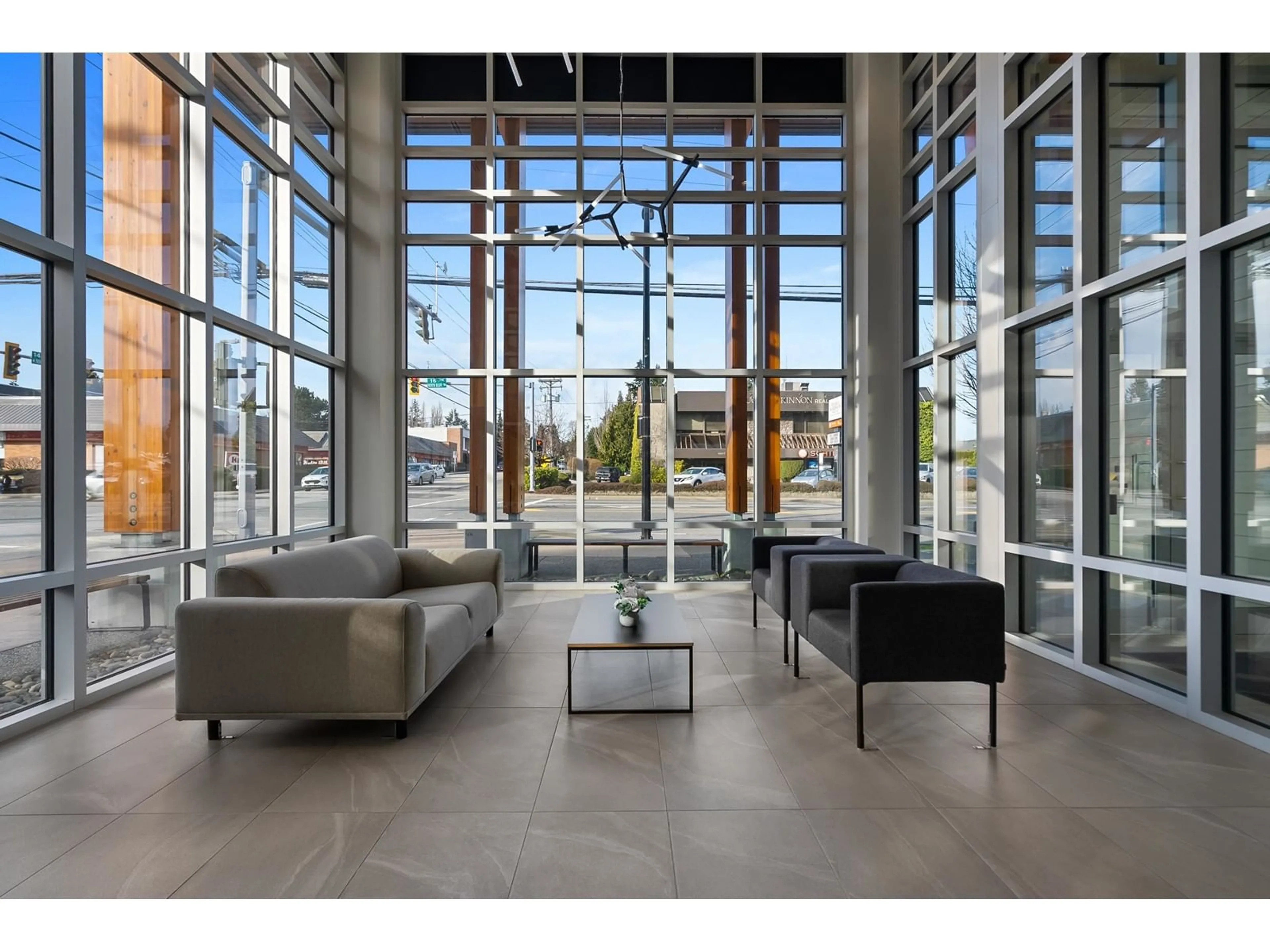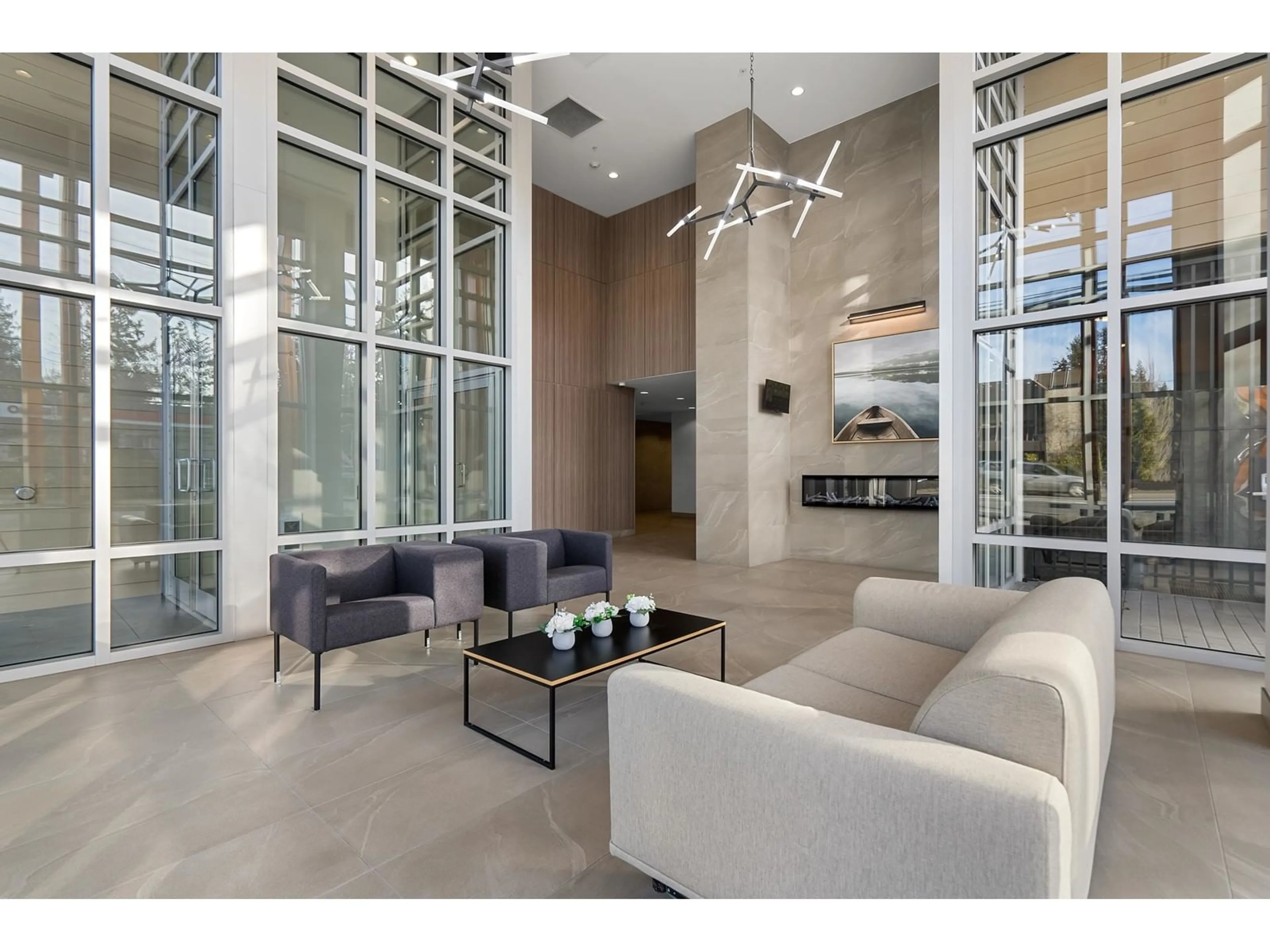501 - 14022 NORTH BLUFF, White Rock, British Columbia V4B0B7
Contact us about this property
Highlights
Estimated valueThis is the price Wahi expects this property to sell for.
The calculation is powered by our Instant Home Value Estimate, which uses current market and property price trends to estimate your home’s value with a 90% accuracy rate.Not available
Price/Sqft$776/sqft
Monthly cost
Open Calculator
Description
Step into luxury with this stunning penthouse in BEACHBOROUGH, offering over 1700 SQ FT of living space. This is a green certified building. This 3-bed, 2-bath plus den home features the top of the line JennAir Pro Series appliances, including a 6-burner gas cooktop and integrated fridge. The expansive 500 SQ FT roof-top deck is an entertainer's dream with ocean and mountain views. Enclosed by glass, perfect for enjoying sunsets, or relaxing with a glass of wine. Plus there are two additional balconies to enjoy off your main split floor plan. Bonus features include 2 side-by-side parking, AC, walk-in pantry, and a spacious laundry room. Walking distance to the beach and within the Semiahmoo Secondary/Bayridge Elementary catchment, and minutes from Ocean Park shopping. (id:39198)
Property Details
Interior
Features
Exterior
Parking
Garage spaces -
Garage type -
Total parking spaces 2
Condo Details
Amenities
Exercise Centre, Air Conditioning
Inclusions
Property History
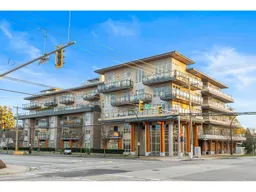 40
40
