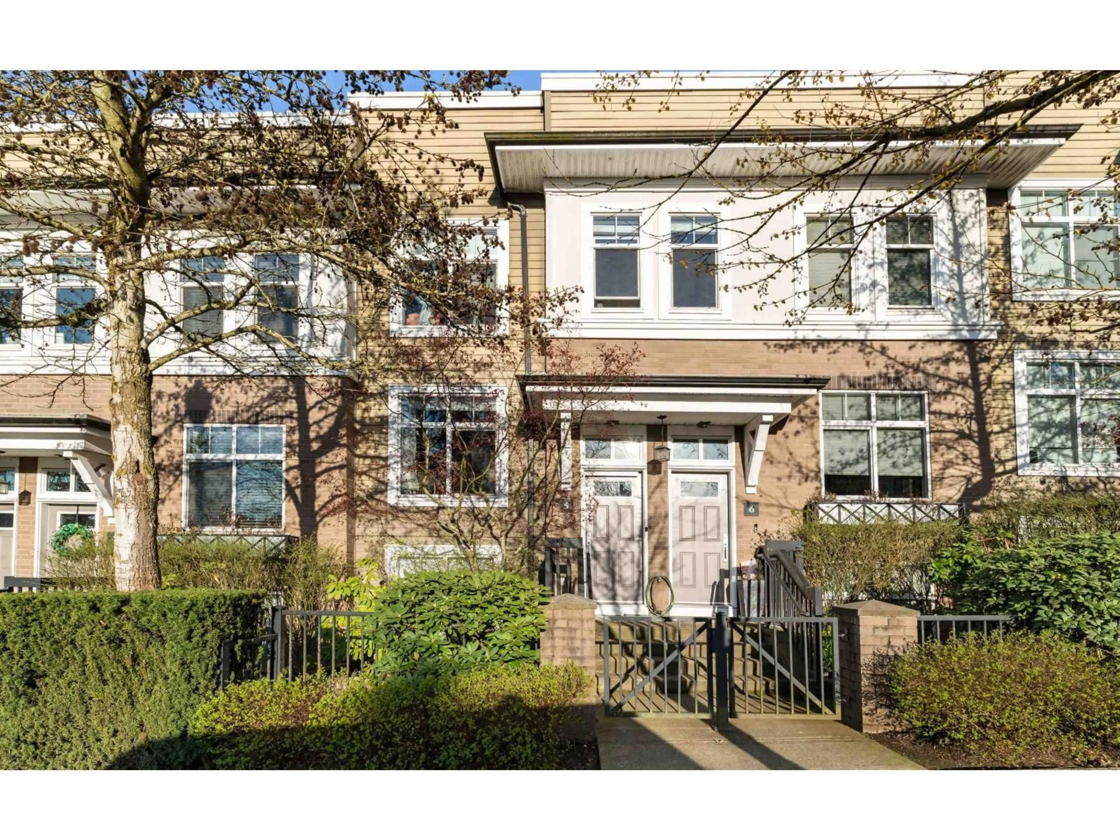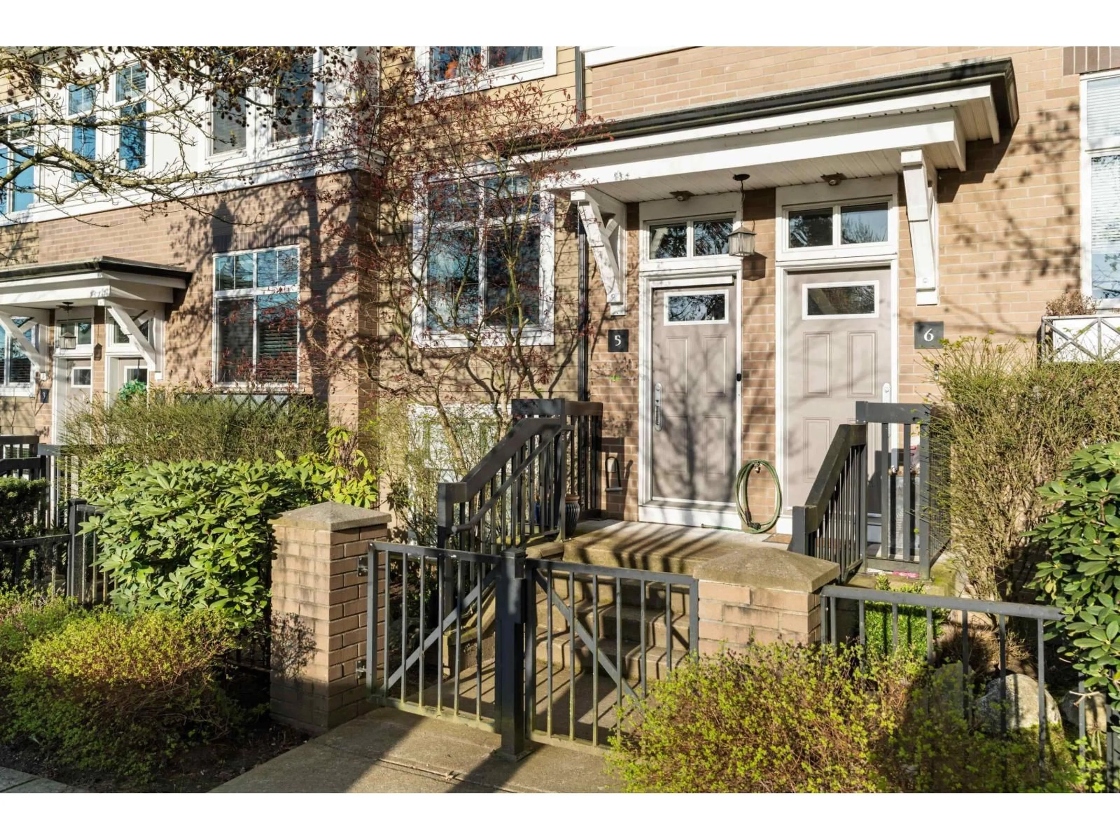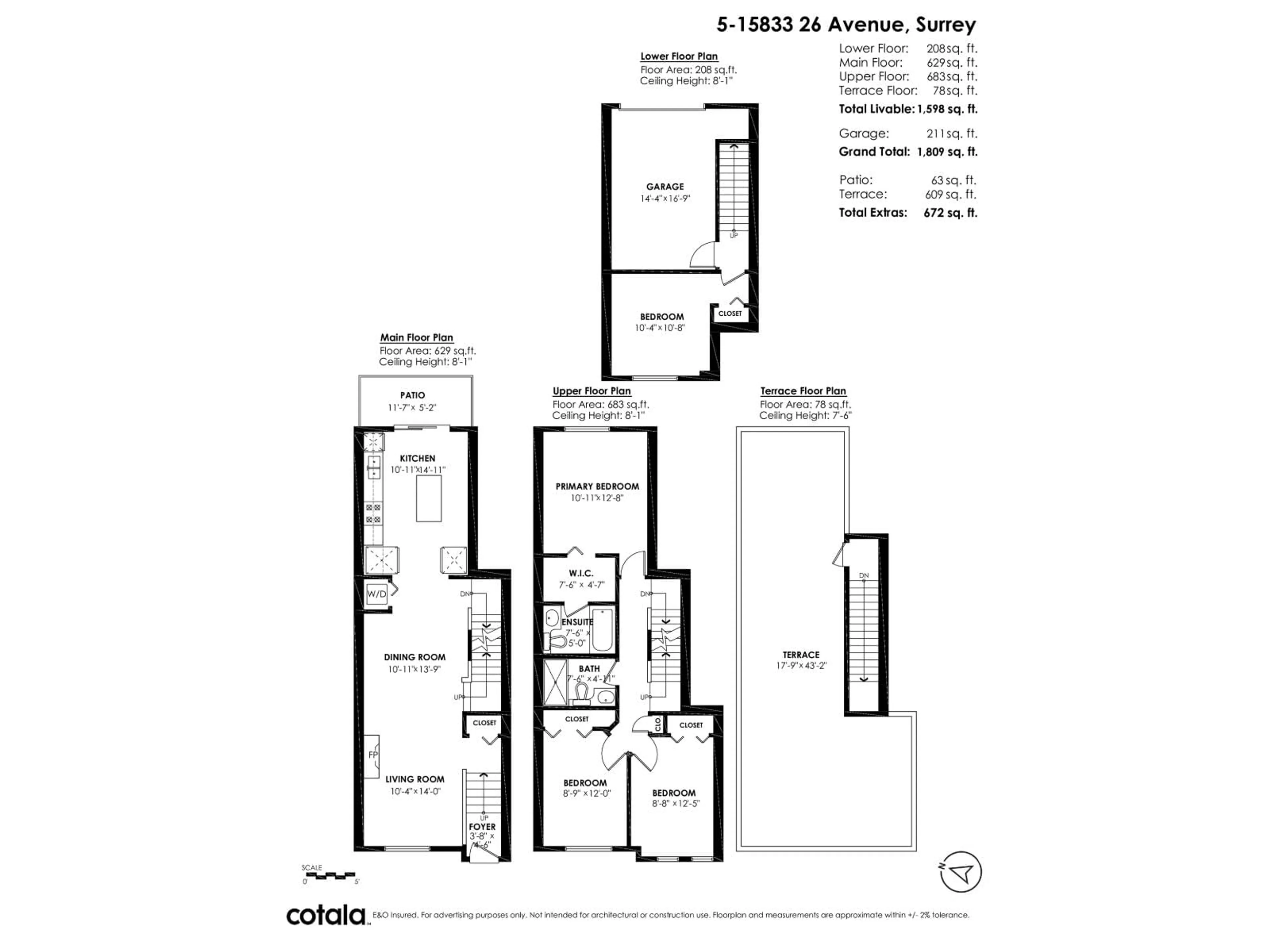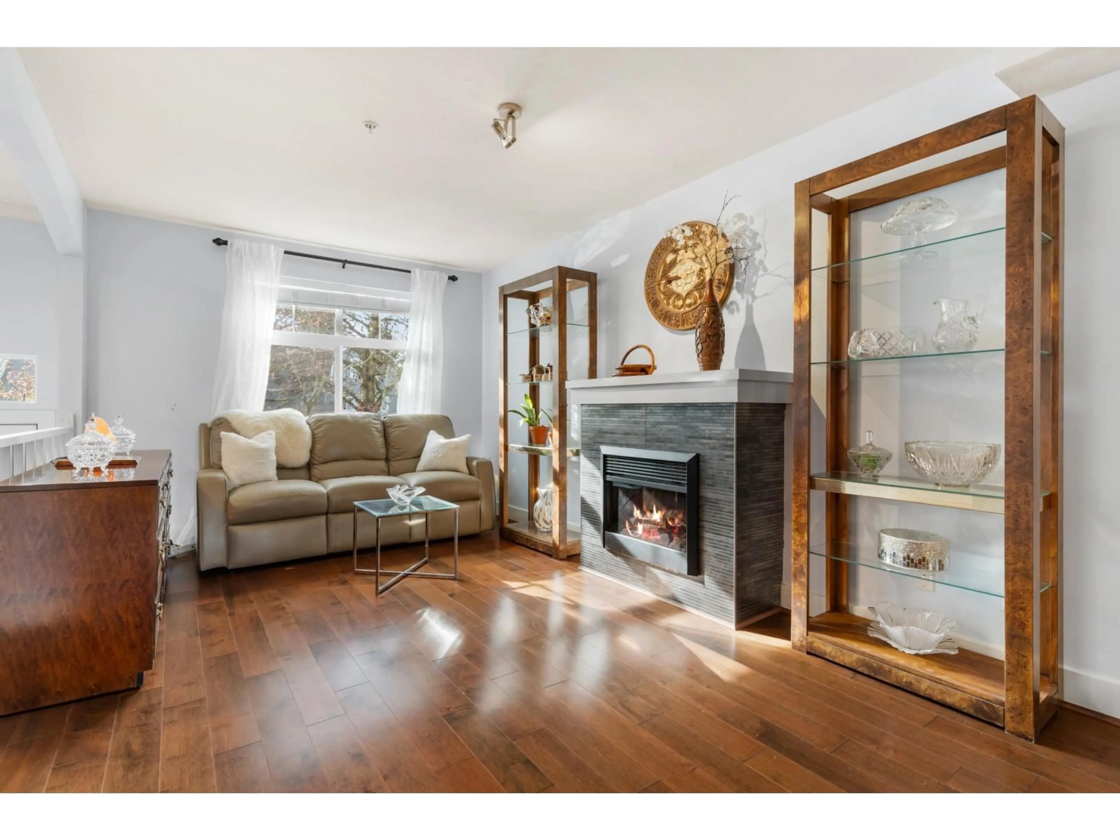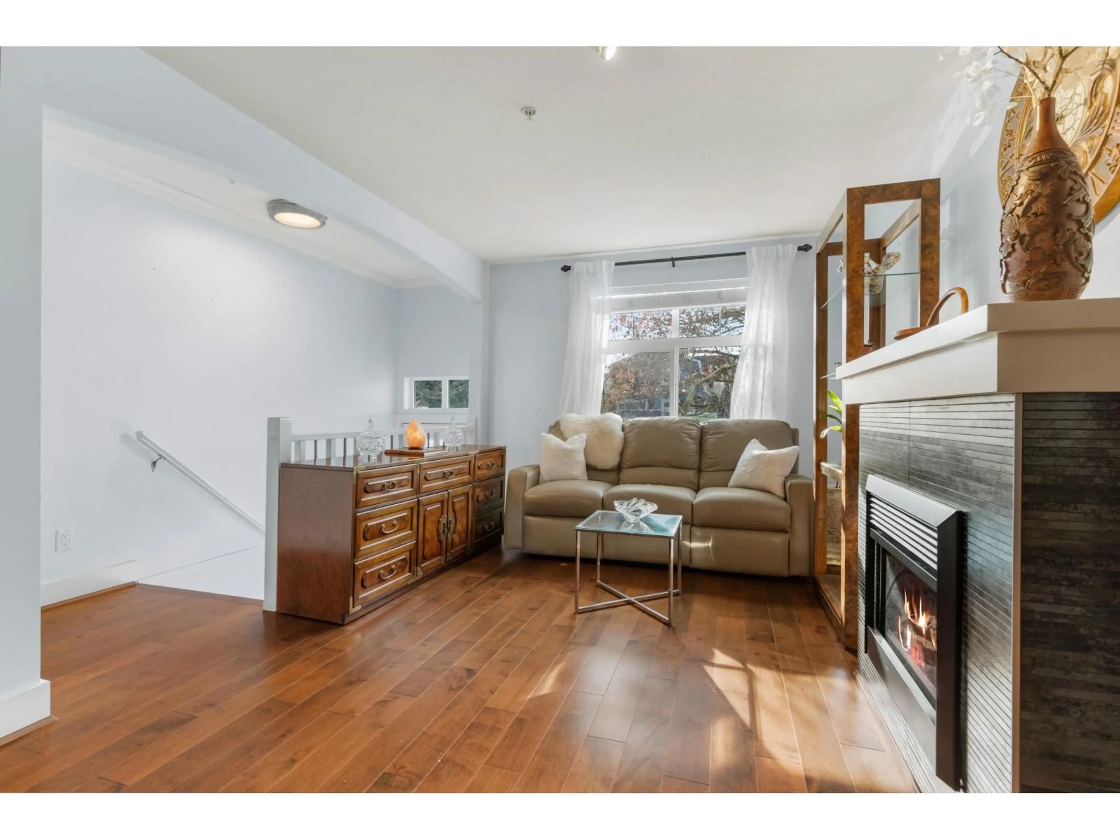5 - 15833 26TH, White Rock, British Columbia V3Z2X5
Contact us about this property
Highlights
Estimated valueThis is the price Wahi expects this property to sell for.
The calculation is powered by our Instant Home Value Estimate, which uses current market and property price trends to estimate your home’s value with a 90% accuracy rate.Not available
Price/Sqft$500/sqft
Monthly cost
Open Calculator
Description
Discover urban living at its finest at The Brownstones, a fantastic boutique complex nestled in the heart of the action. This inviting 4 Bed, 2 Bath home boasts its own gated front entrance & a charming garden area, providing a sense of suburban tranquility. With no renovations necessary, you can simply move in and relish the comforts of home! The main level features elegant engineered hardwood floors, while the spacious & sunny kitchen is equipped w/ stainless steel appliances. Retreat to the generous master suite, complete w/ a walk-through closet & ensuite, offering a private oasis. Plus, entertain to your heart's content on the expansive rooftop patio during the summer months. Conveniently located across from shopping, restaurants, parks, and schools. Pets & families welcome! Must see! (id:39198)
Property Details
Interior
Features
Exterior
Parking
Garage spaces -
Garage type -
Total parking spaces 2
Condo Details
Amenities
Exercise Centre, Recreation Centre, Clubhouse
Inclusions
Property History
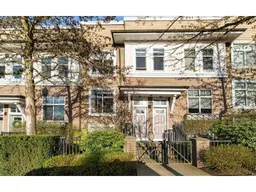 33
33
