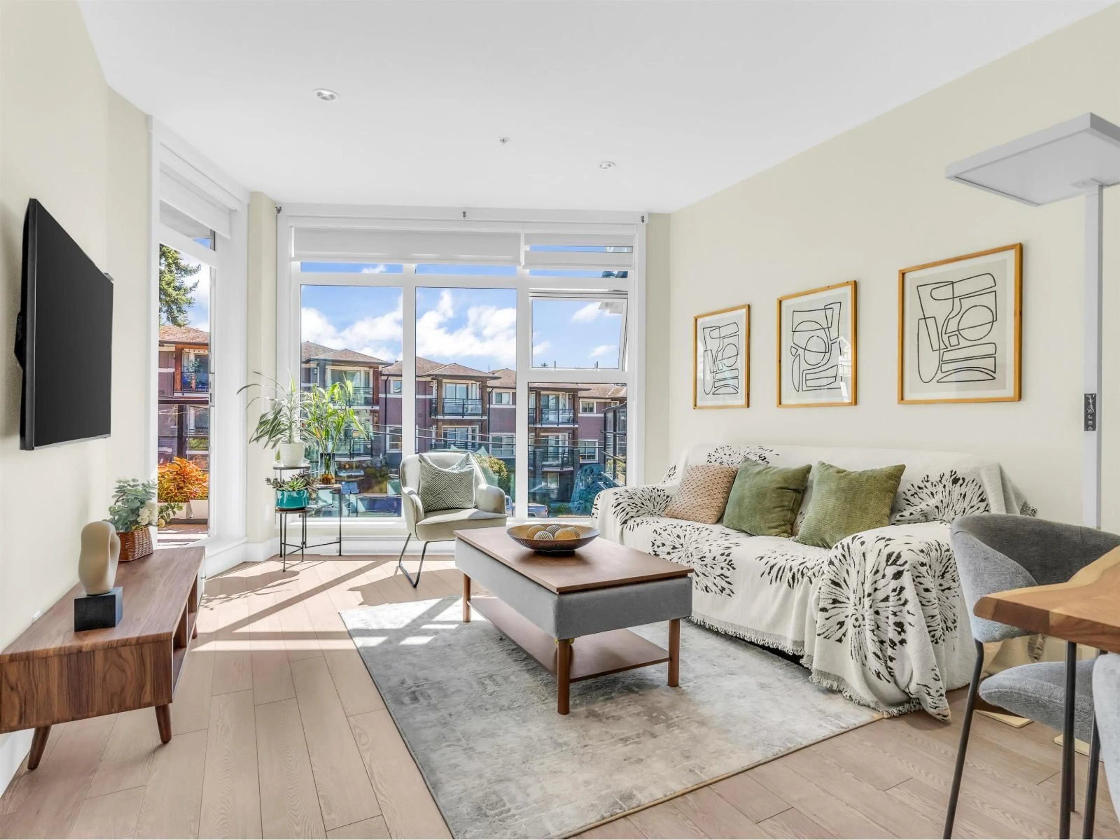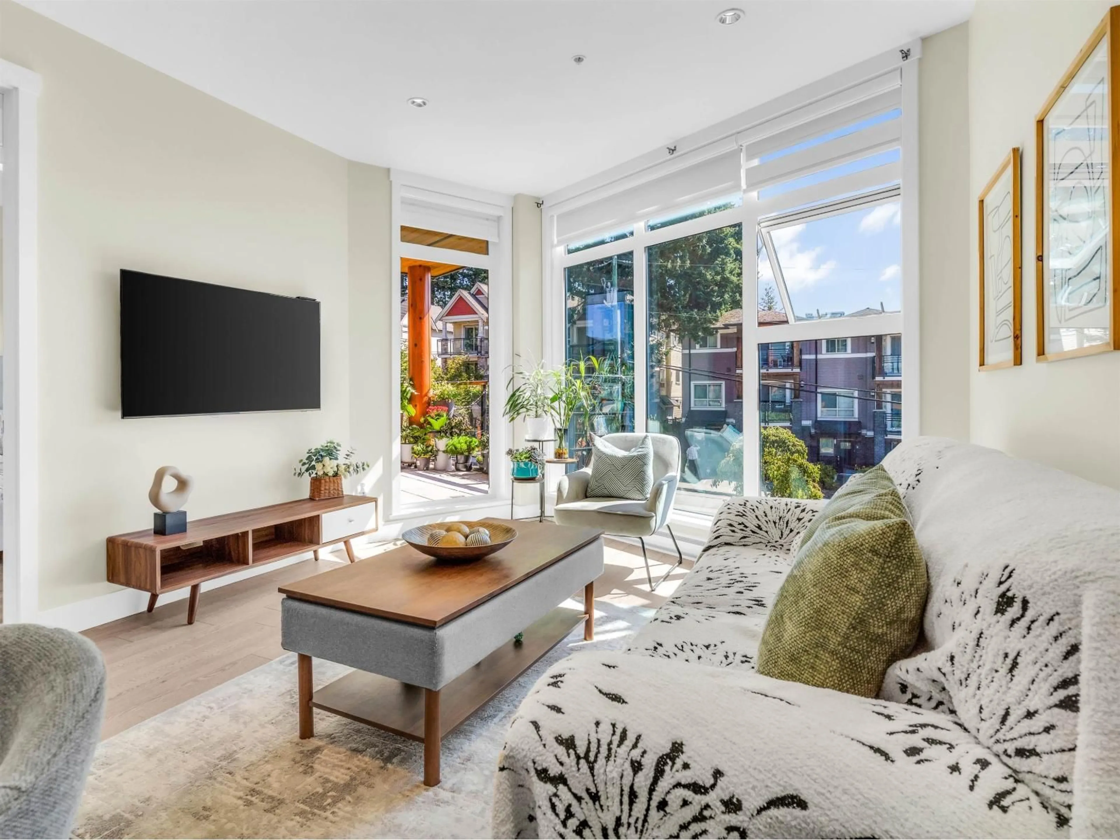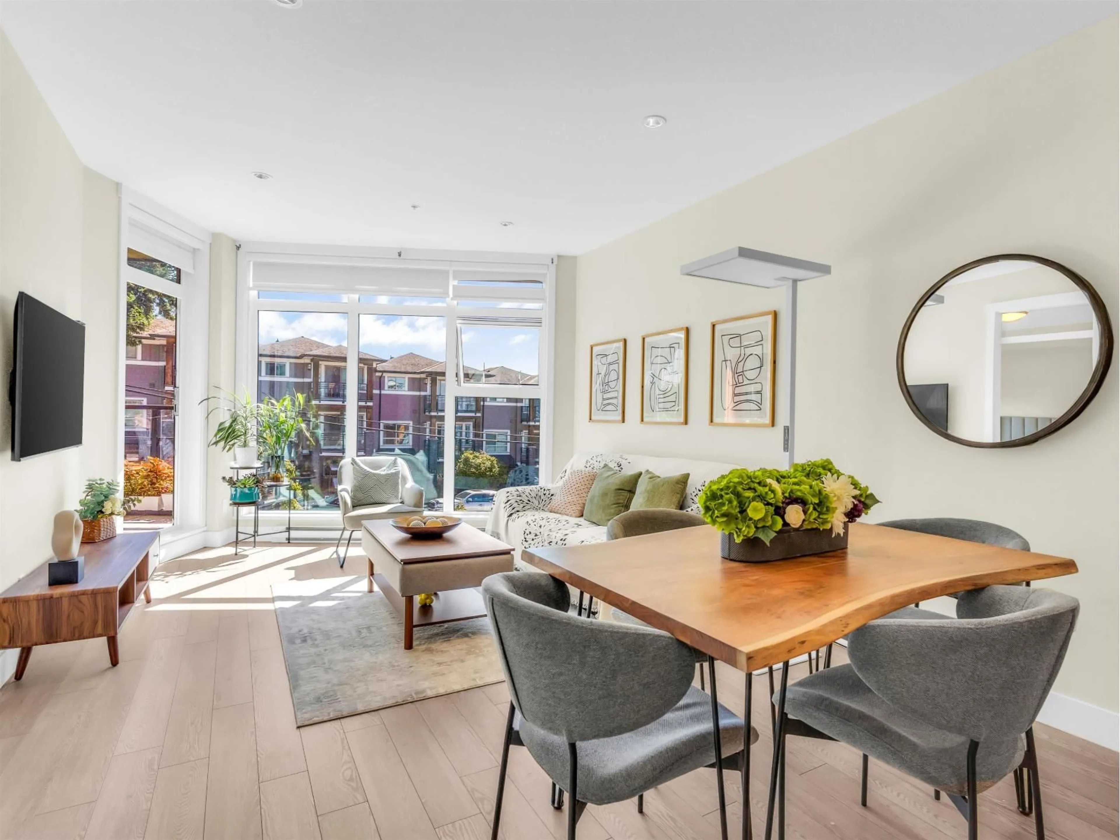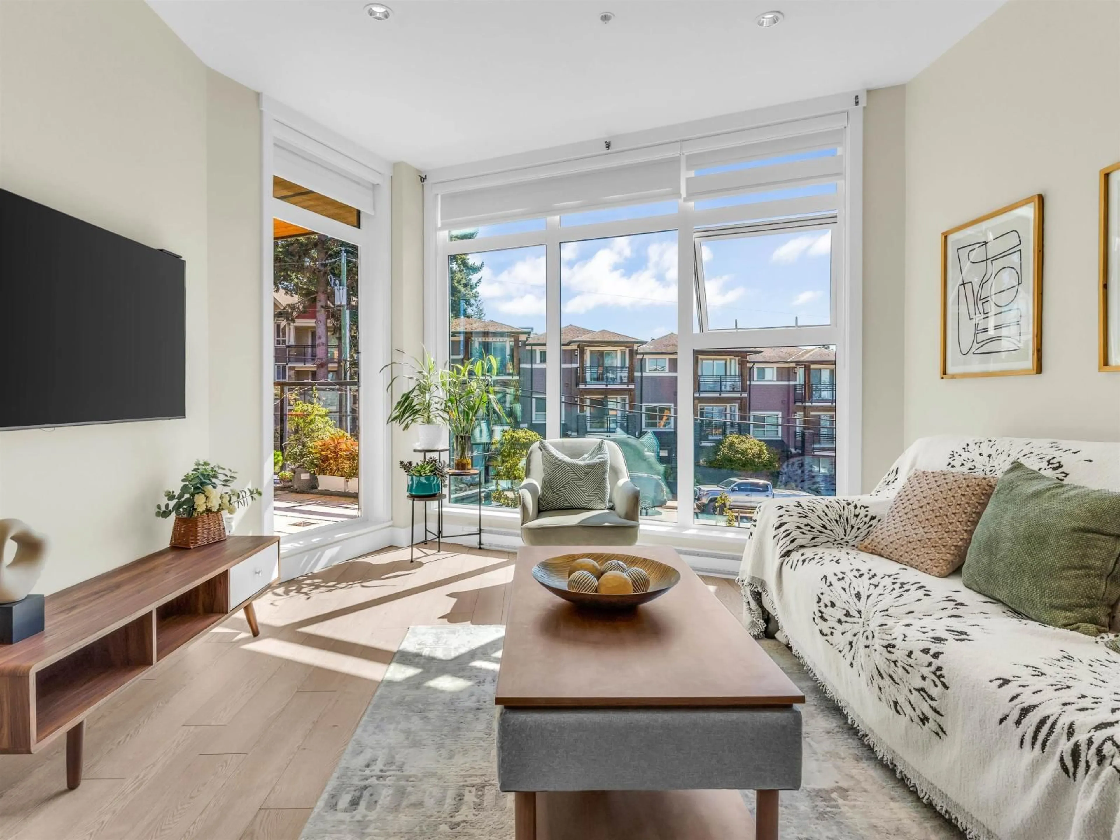415 - 14855 THRIFT, White Rock, British Columbia V4B2J6
Contact us about this property
Highlights
Estimated valueThis is the price Wahi expects this property to sell for.
The calculation is powered by our Instant Home Value Estimate, which uses current market and property price trends to estimate your home’s value with a 90% accuracy rate.Not available
Price/Sqft$917/sqft
Monthly cost
Open Calculator
Description
Beautiful 1 bedroom+1den+big balcony with Ocean View in The Royce. Open floorplan boasts a gourmet kitchen equipped with a gas stove, stainless steel appliances, solid marble backsplash, quartz countertops, Island with bar seating & plenty of space in the soft close cupboards. Generous master suite features a large walk in closet & the bathroom with double sink, designer tiles & heated floors. Large den is perfect for a home office or extra storage. Oversized East facing covered balcony, with natural gas for BBQ, overlooks the beautiful Ocean view. Award winning property designed by multi award-winning Ankenman & Associates, situated just a short stroll to uptown White Rock. Fully equipped gym & lounge with pool table. Come & Enjoy! Open House Sat/Sun 8.16-17 2-4pm (id:39198)
Property Details
Interior
Features
Exterior
Parking
Garage spaces -
Garage type -
Total parking spaces 2
Condo Details
Amenities
Storage - Locker, Exercise Centre, Laundry - In Suite, Clubhouse, Security/Concierge
Inclusions
Property History
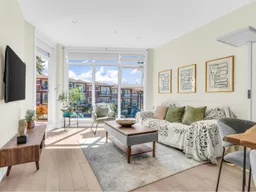 37
37
