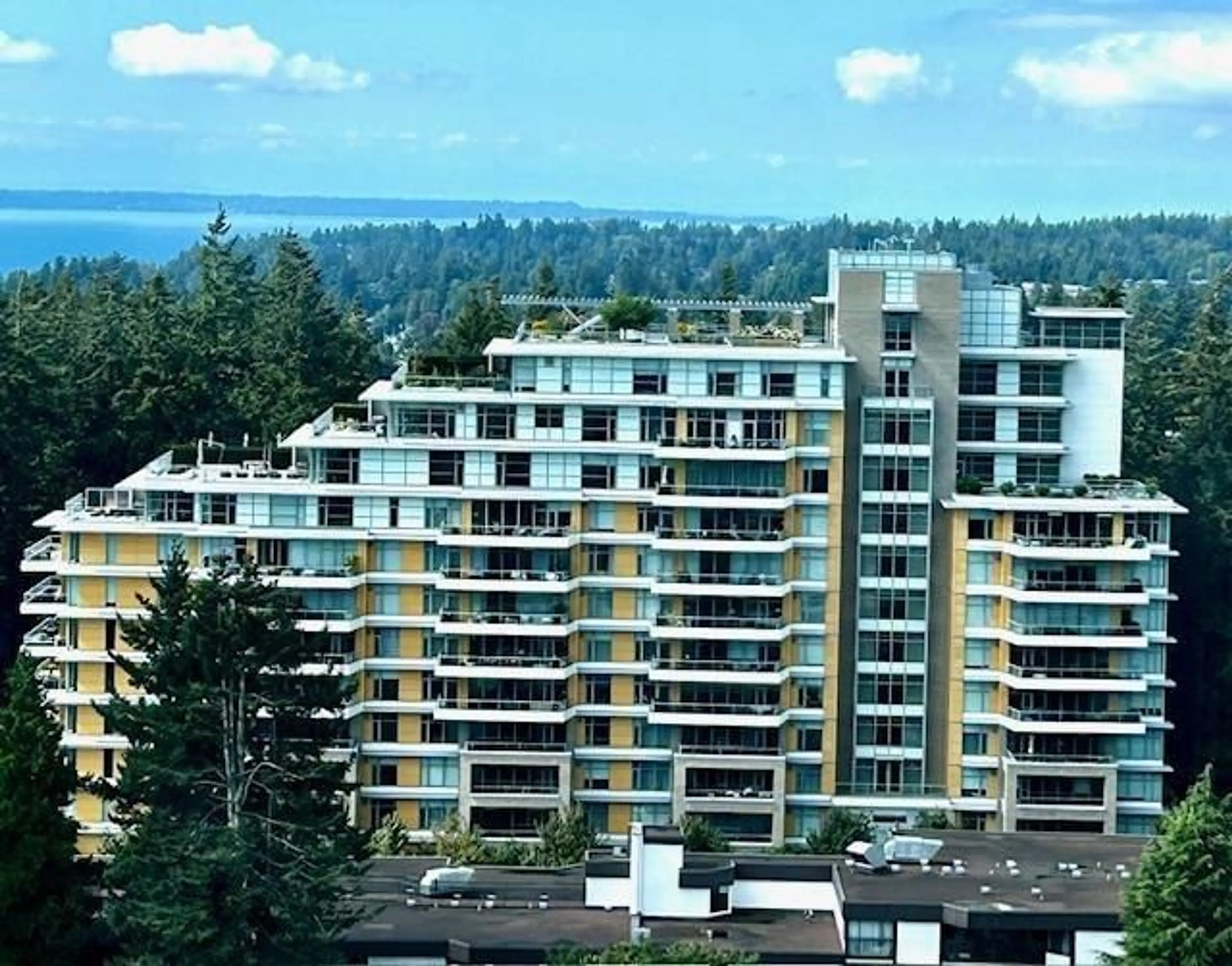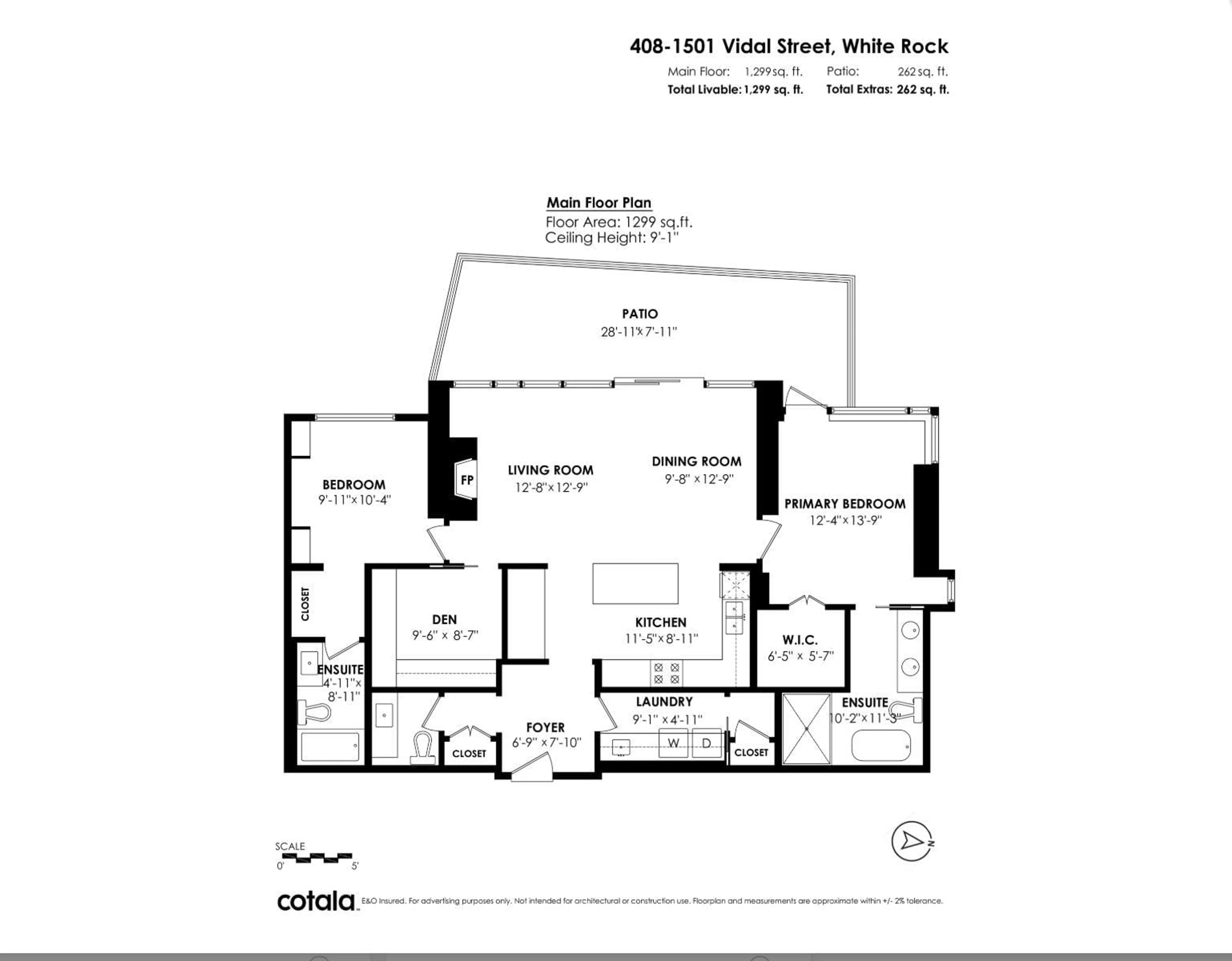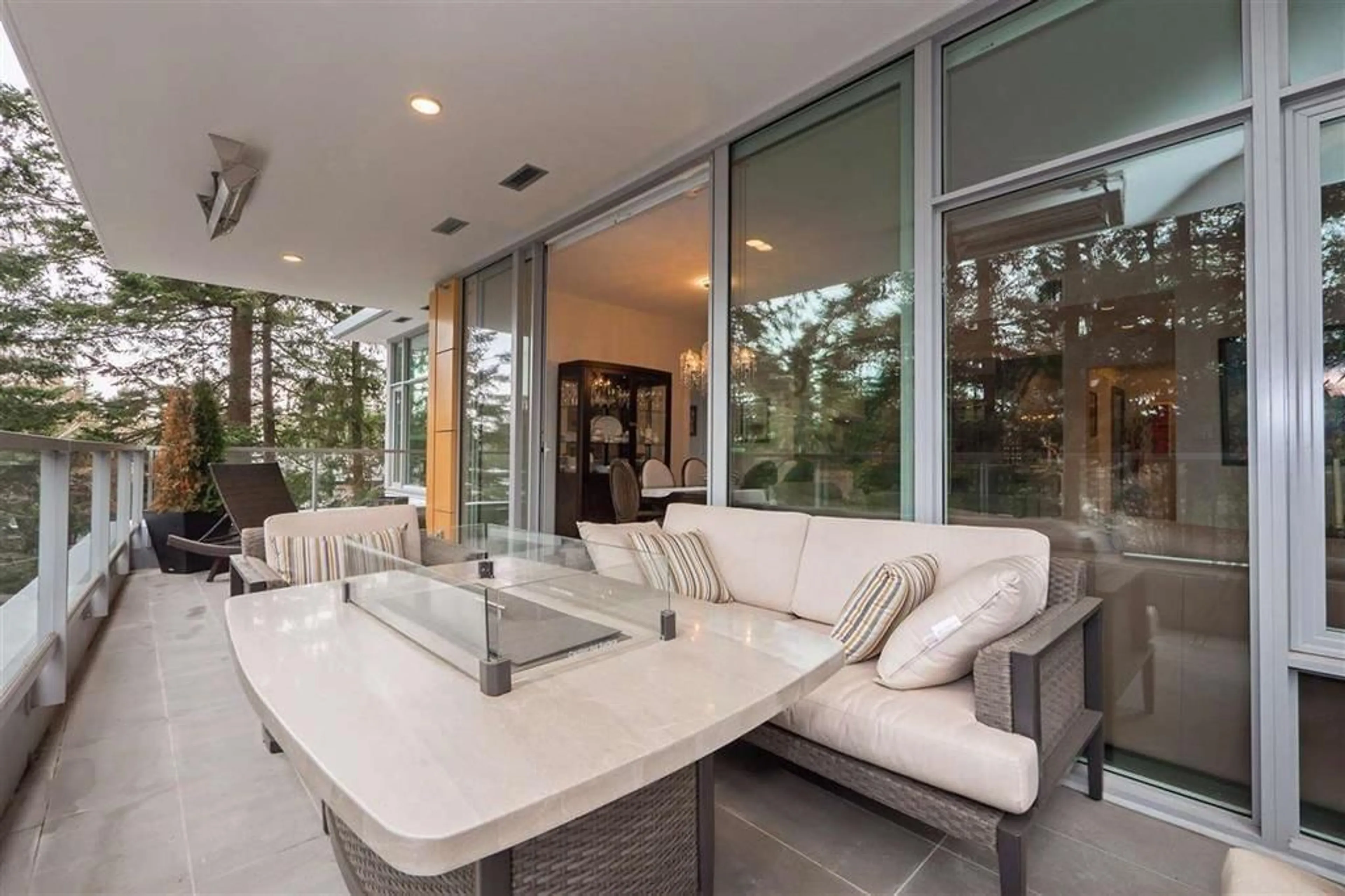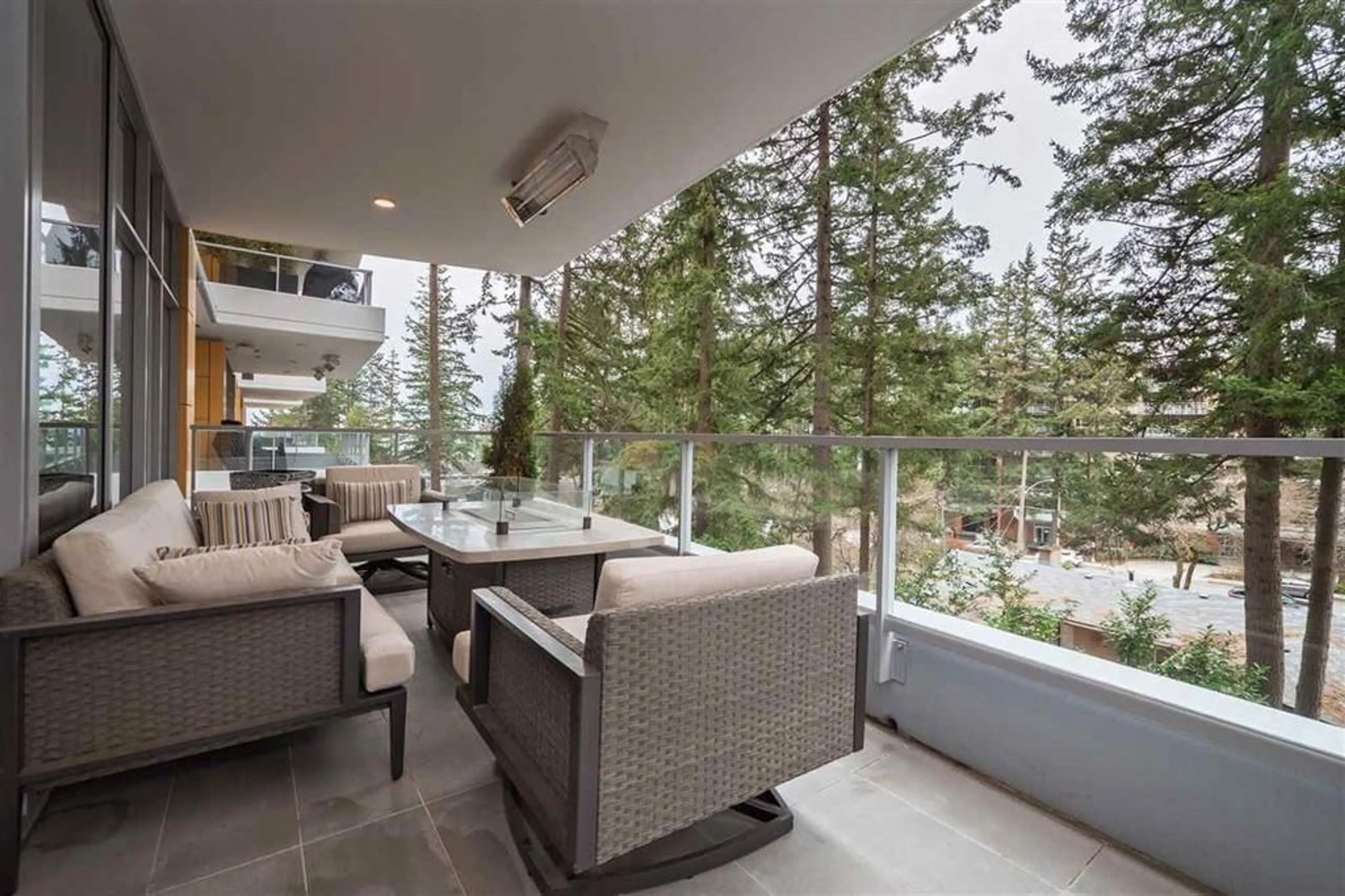408 - 1501 VIDAL, White Rock, British Columbia V4B0B5
Contact us about this property
Highlights
Estimated ValueThis is the price Wahi expects this property to sell for.
The calculation is powered by our Instant Home Value Estimate, which uses current market and property price trends to estimate your home’s value with a 90% accuracy rate.Not available
Price/Sqft$1,270/sqft
Est. Mortgage$7,086/mo
Maintenance fees$985/mo
Tax Amount (2024)$5,243/yr
Days On Market158 days
Description
The Beverley, built by Cressey, is White Rock's Ultimate Luxury Concrete Low Rise. Experience elegance w/ this 2-bedroom + den residence. Enjoy a gourmet kitchen w/ chef-grade appliances, marble backsplash, & a spacious island connecting to open living & dining areas. The heated balcony, perfect for year-round relaxation with built-in speakers and BBQ hookup. The primary bedroom features a spa-like ensuite with heated floors, while the second bedroom has its own ensuite & built-in cabinetry. Extras like a laundry room with sink and pantry, 2 storage lockers & 2 very conveniently located parking stalls one w/ EV charging make life effortless. The Beverley: concierge, indoor pool, hot tub, sauna, gym, guest suite, & a rooftop lounge. VACANT - EASY TO SHOW. (id:39198)
Property Details
Interior
Features
Exterior
Features
Parking
Garage spaces -
Garage type -
Total parking spaces 2
Condo Details
Amenities
Exercise Centre, Guest Suite, Whirlpool, Air Conditioning, Security/Concierge
Inclusions
Property History
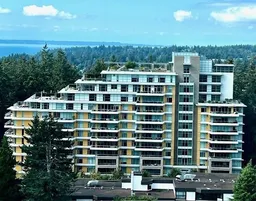 21
21
