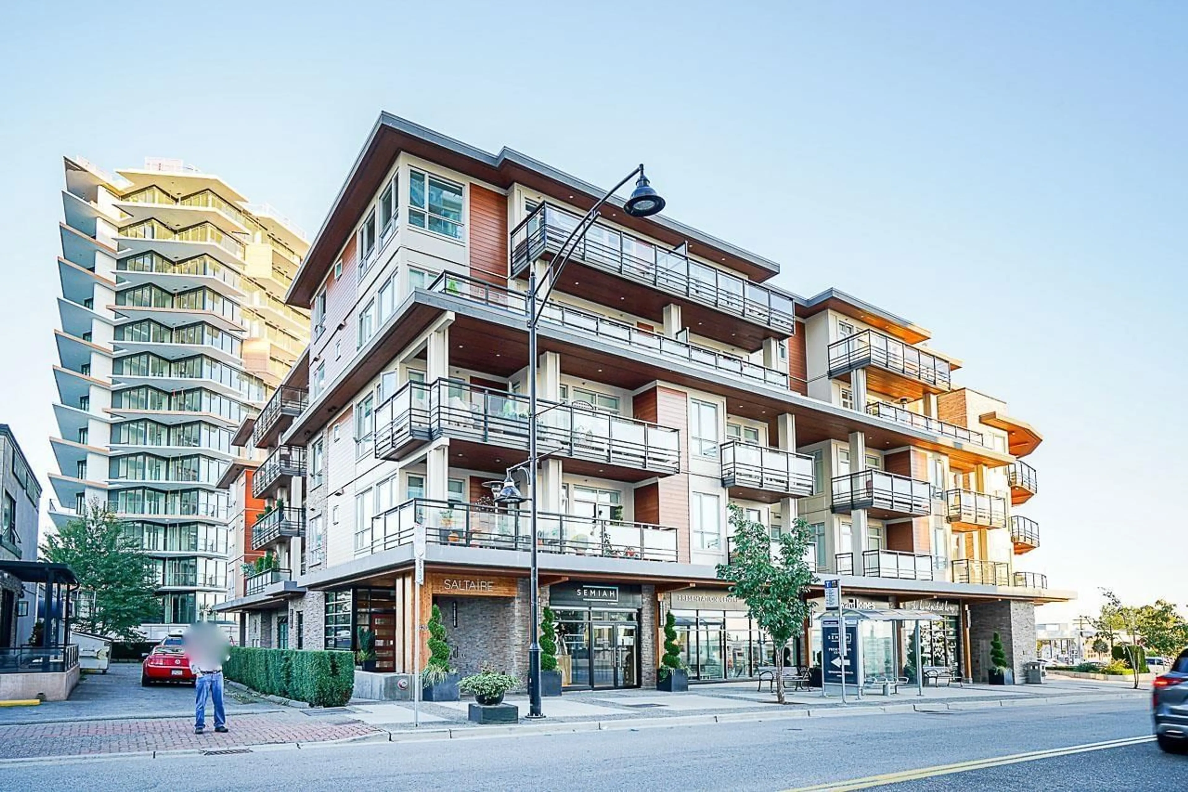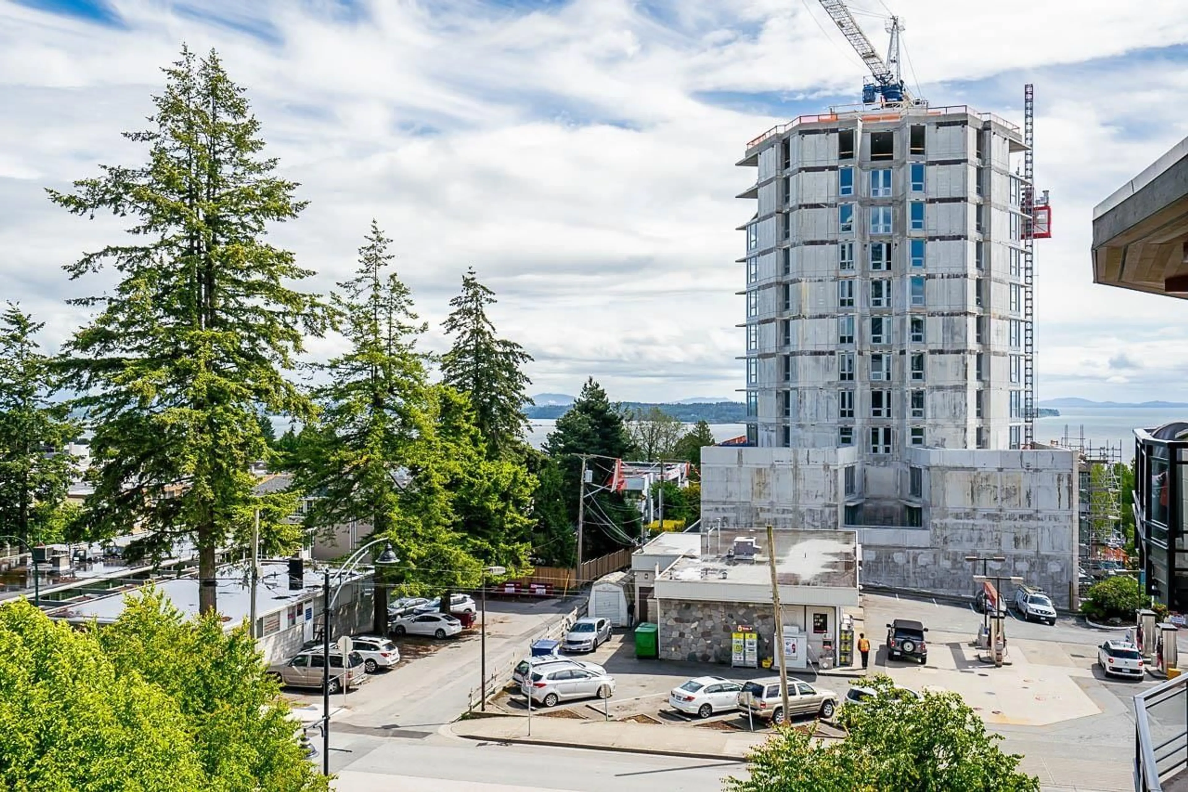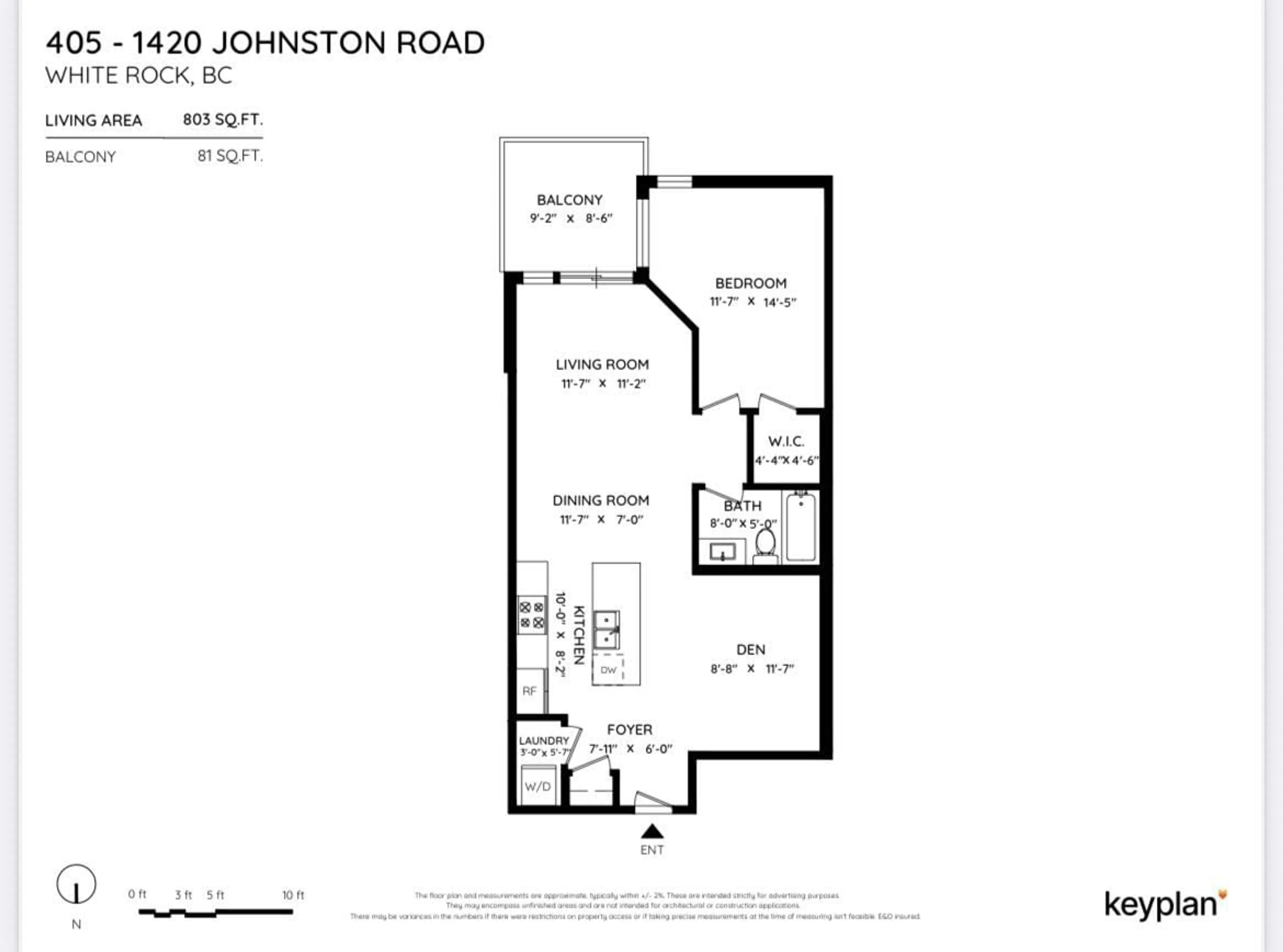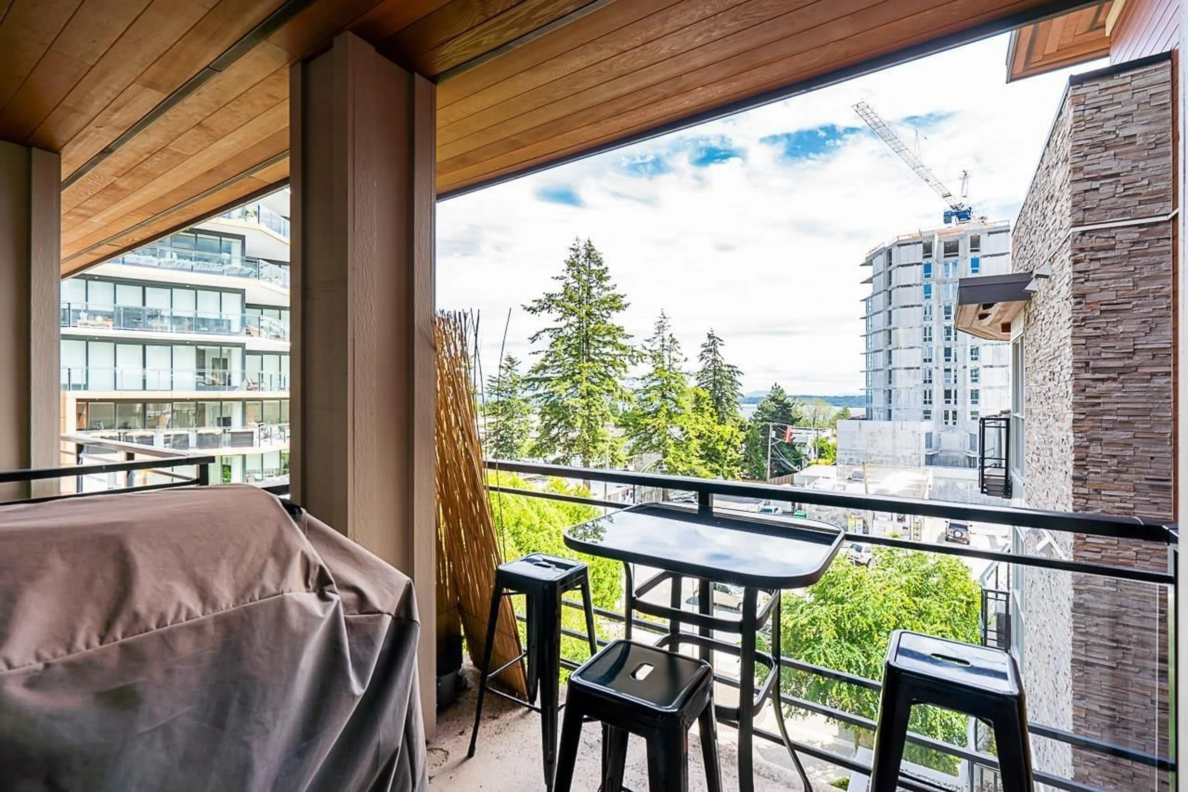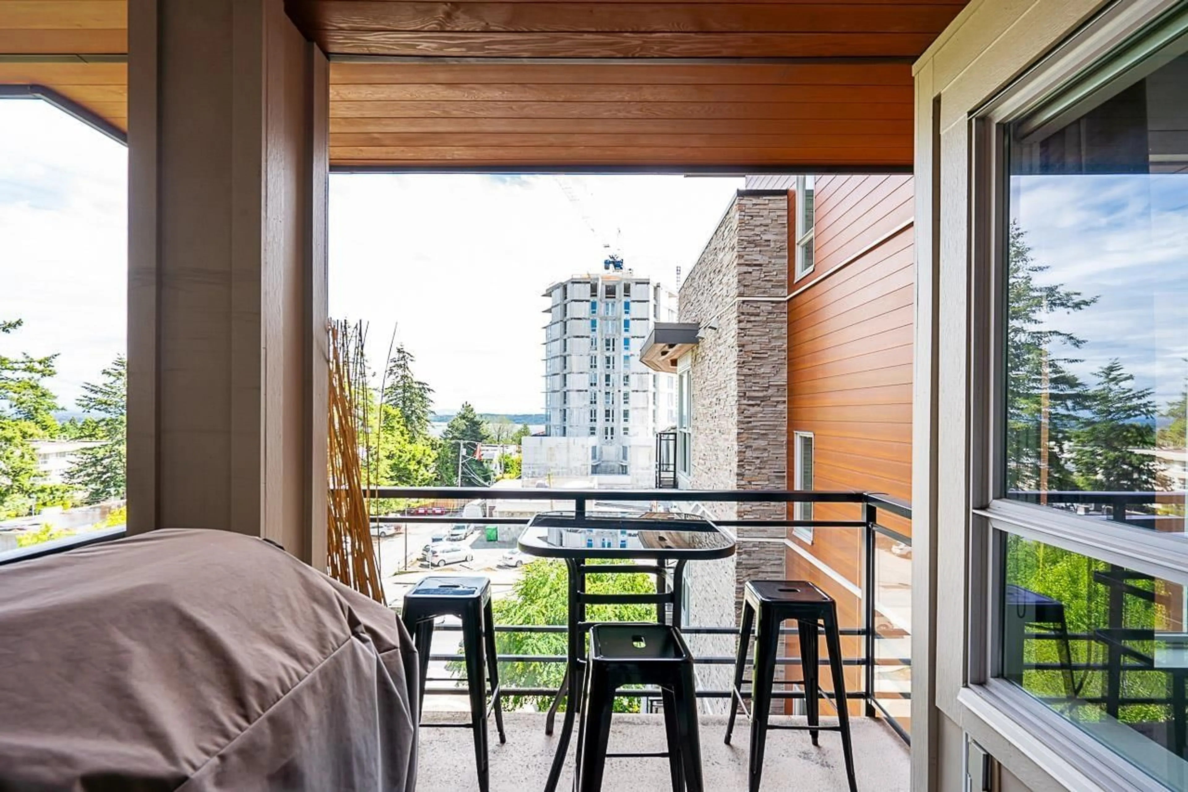405 - 1420 JOHNSTON, White Rock, British Columbia V4B3Z5
Contact us about this property
Highlights
Estimated valueThis is the price Wahi expects this property to sell for.
The calculation is powered by our Instant Home Value Estimate, which uses current market and property price trends to estimate your home’s value with a 90% accuracy rate.Not available
Price/Sqft$683/sqft
Monthly cost
Open Calculator
Description
Welcome to Saltaire built by Ledingham McAllister, who has over 100yrs of experience! This is a boutique collection of just 36 homes located in the heart of downtown White Rock. We have an excellent opportunity for a home or investment. This bright and spacious 1 bed + den, with 803 sqft combines West Coast architecture with a modern interior. Featuring 9' ceilings, engineered hardwood floors, and a gourmet kitchen with stainless steel Viking appliances, gas range, quartz countertops and marble tile. Relax or entertain here, the functional layout includes a den ideal for an office or guest space.. You're only steps to shopping, dining, entertainment, a 15-min walk to the beach and famous boardwalk. Live at this incredible Seaside community. (id:39198)
Property Details
Interior
Features
Exterior
Parking
Garage spaces -
Garage type -
Total parking spaces 1
Condo Details
Amenities
Laundry - In Suite
Inclusions
Property History
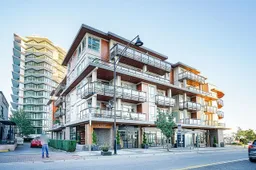 28
28
