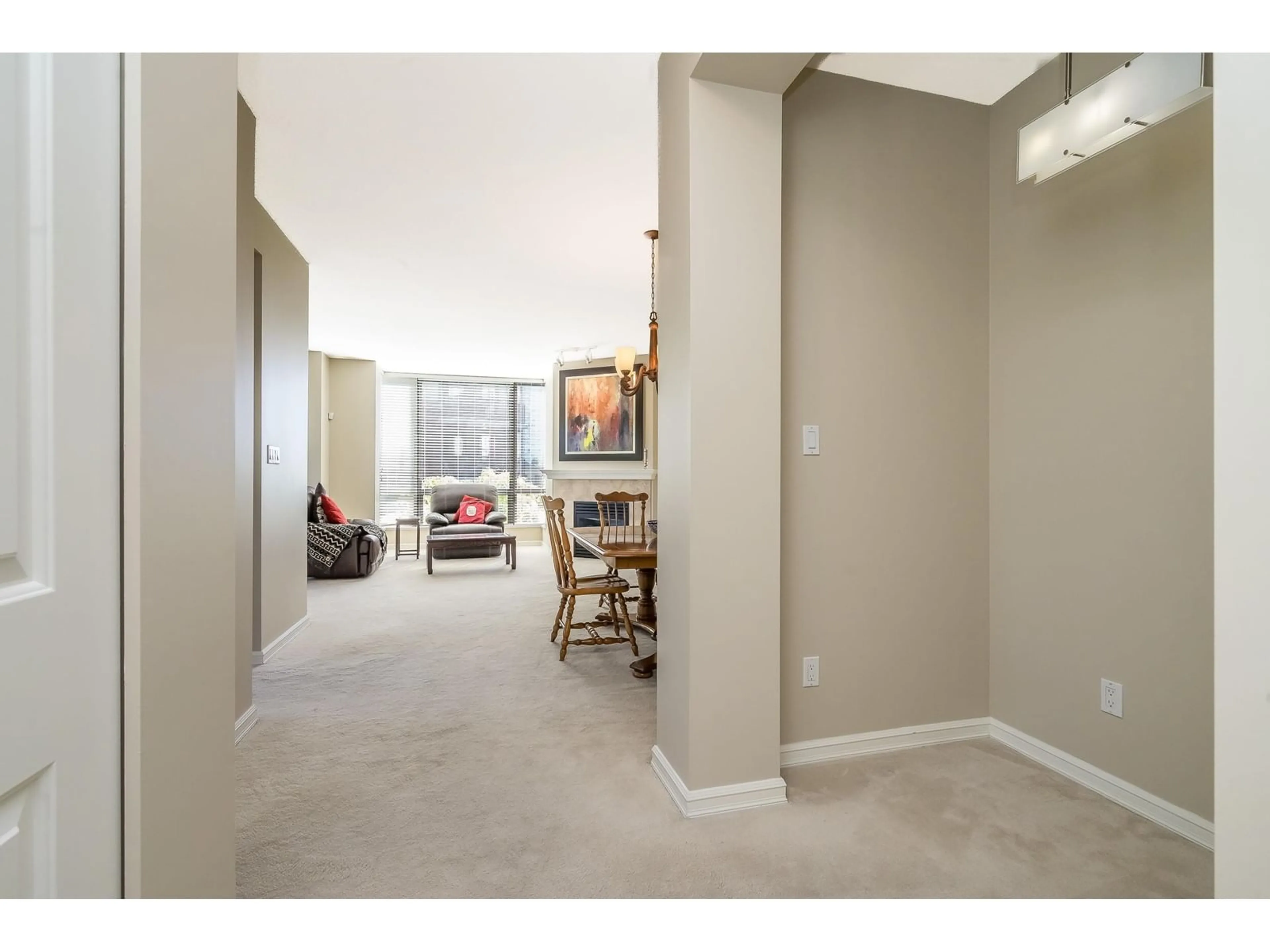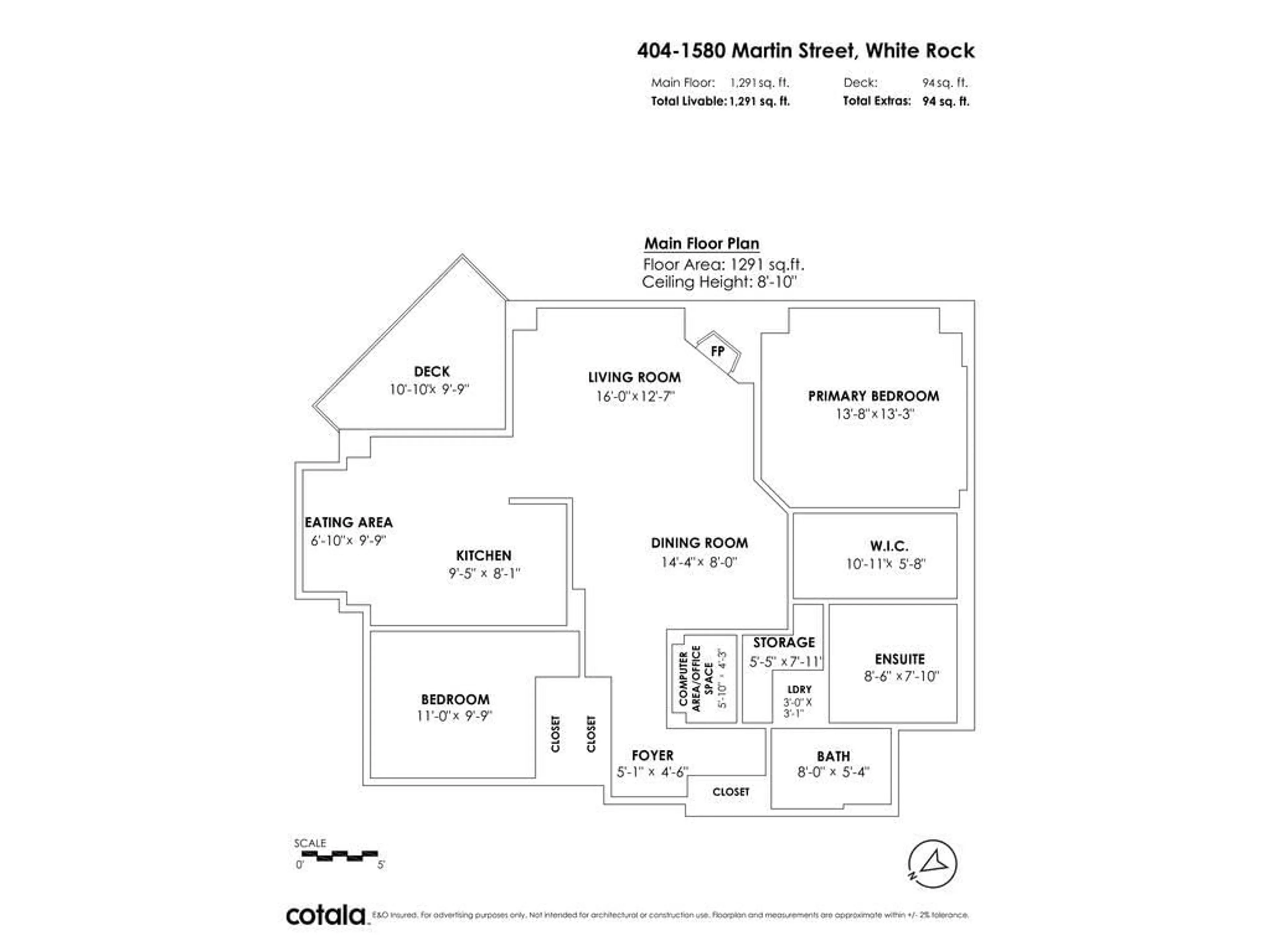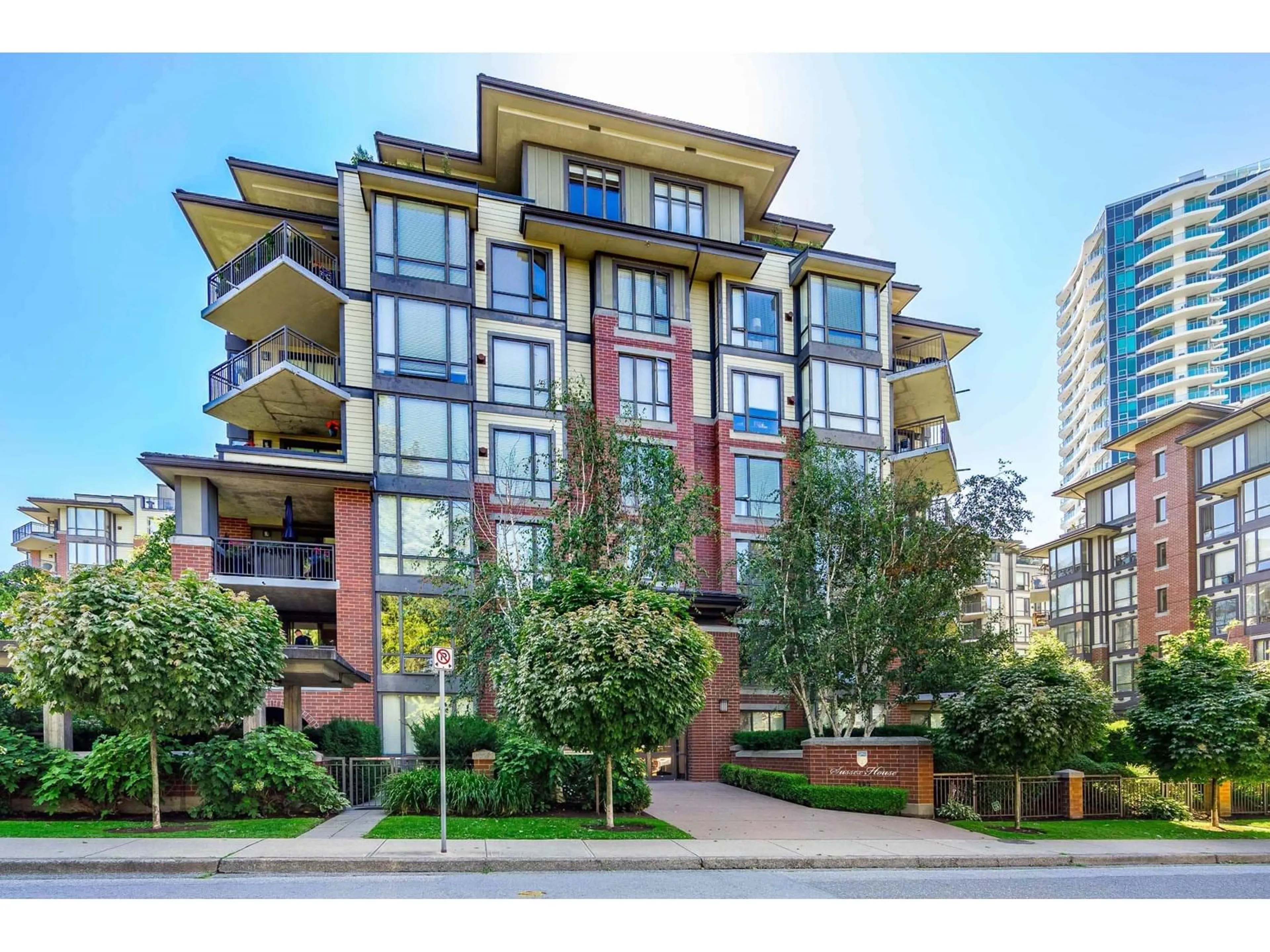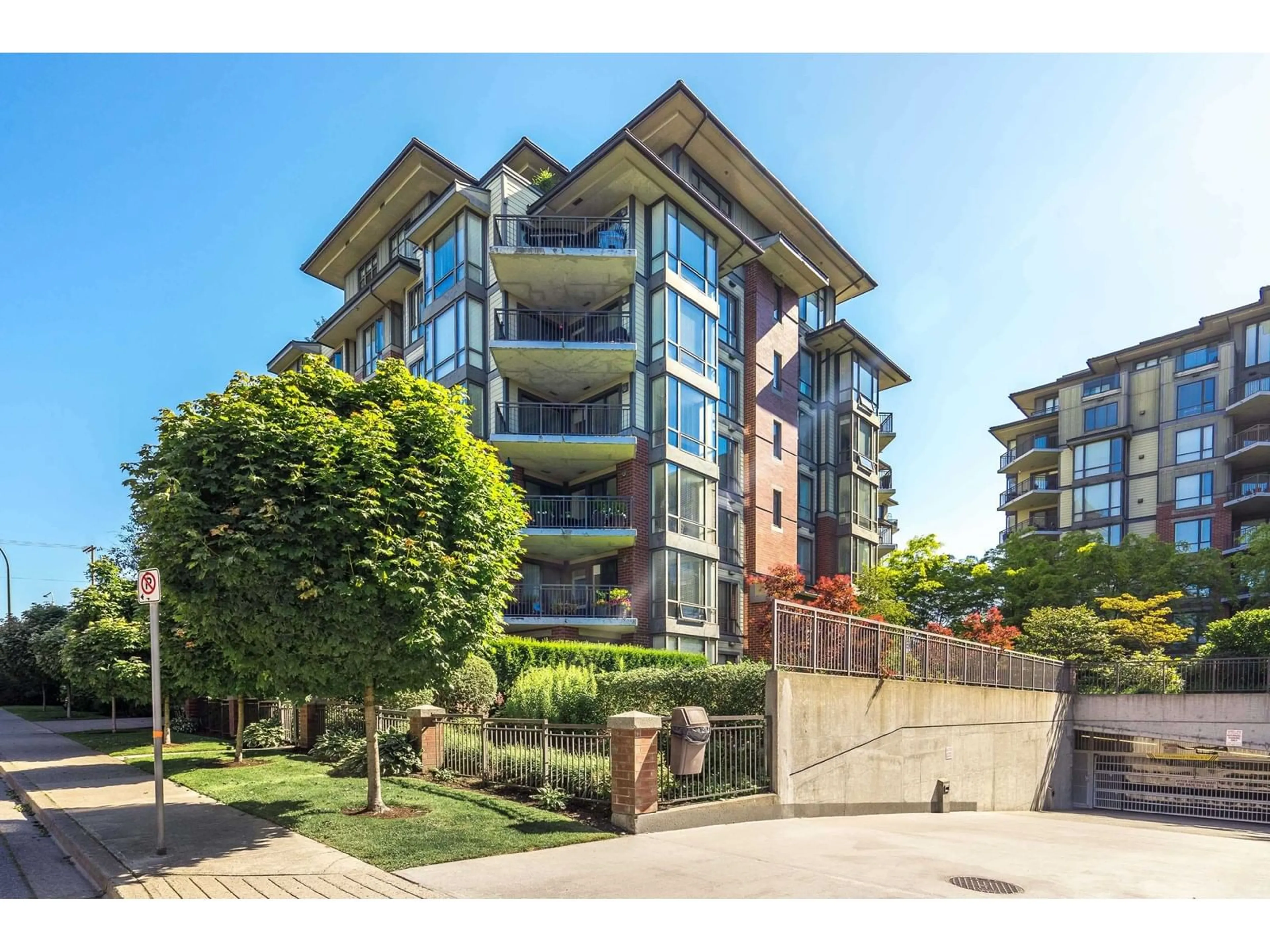404 1580 MARTIN STREET, White Rock, British Columbia V4B5M3
Contact us about this property
Highlights
Estimated ValueThis is the price Wahi expects this property to sell for.
The calculation is powered by our Instant Home Value Estimate, which uses current market and property price trends to estimate your home’s value with a 90% accuracy rate.Not available
Price/Sqft$621/sqft
Est. Mortgage$3,435/mo
Maintenance fees$652/mo
Tax Amount ()-
Days On Market61 days
Description
Prestigious "Sussex House". Quality built ,caretaker during regular business hours. This CORNER UNIT with 2 bedroom, 2 bathroom + computer room features high ceilings, extensive windows flooding the unit with natural daylight, open floor plan for flexibility in furniture configuration, freshly painted, walk in closet with organizer, gas fireplace, granite countertops and stainless steel appliance package. Spacious covered deck for year round use. Just a few steps to shopping, restaurants and transit. 1 parking stall, in suite storage & laundry, gas fireplace included in maintenance fee. Building has exercise room, lounge & guest suite. Mountainview. (id:39198)
Property Details
Interior
Features
Exterior
Features
Parking
Garage spaces 1
Garage type Underground
Other parking spaces 0
Total parking spaces 1
Condo Details
Amenities
Guest Suite
Inclusions
Property History
 40
40



