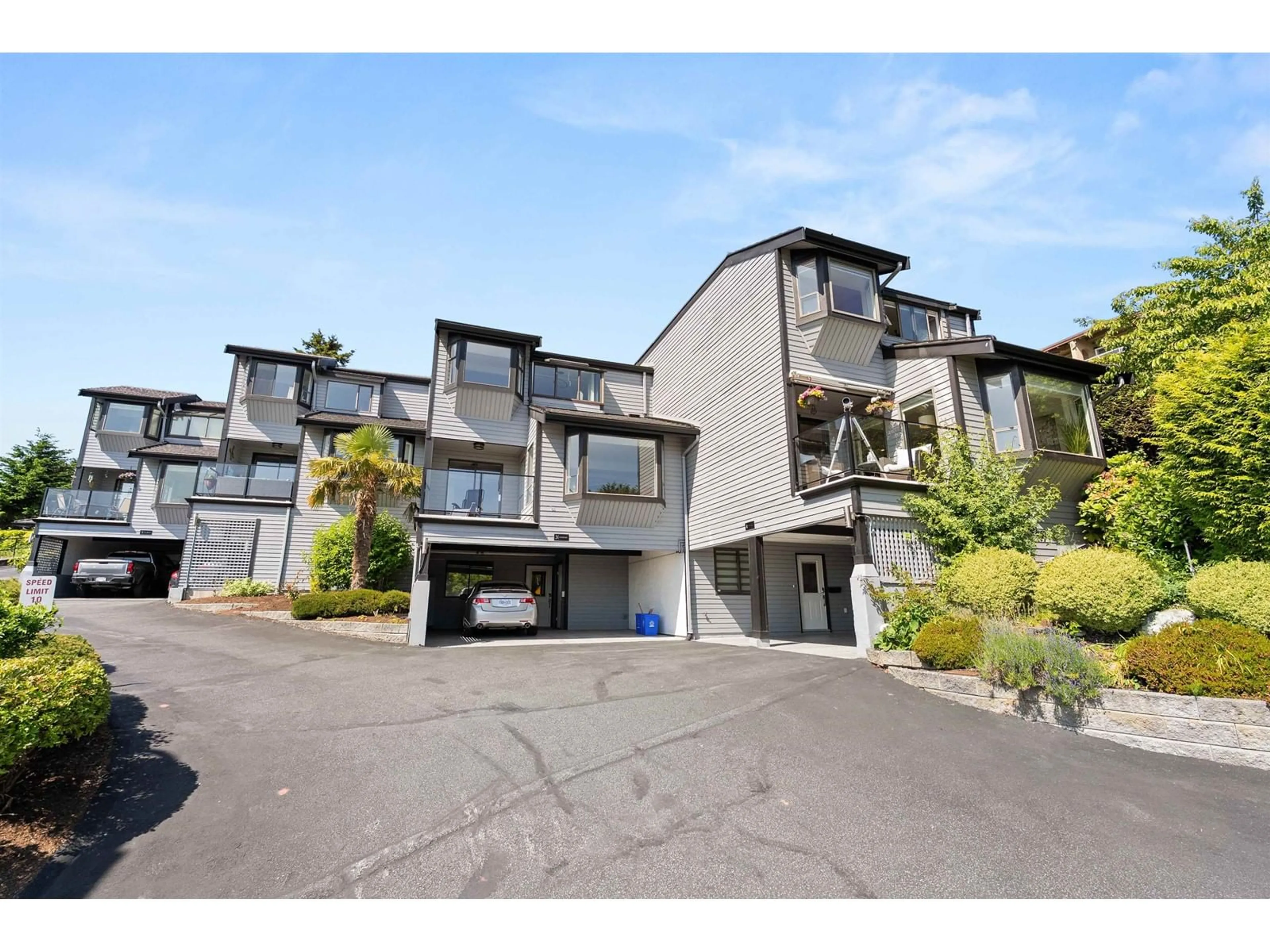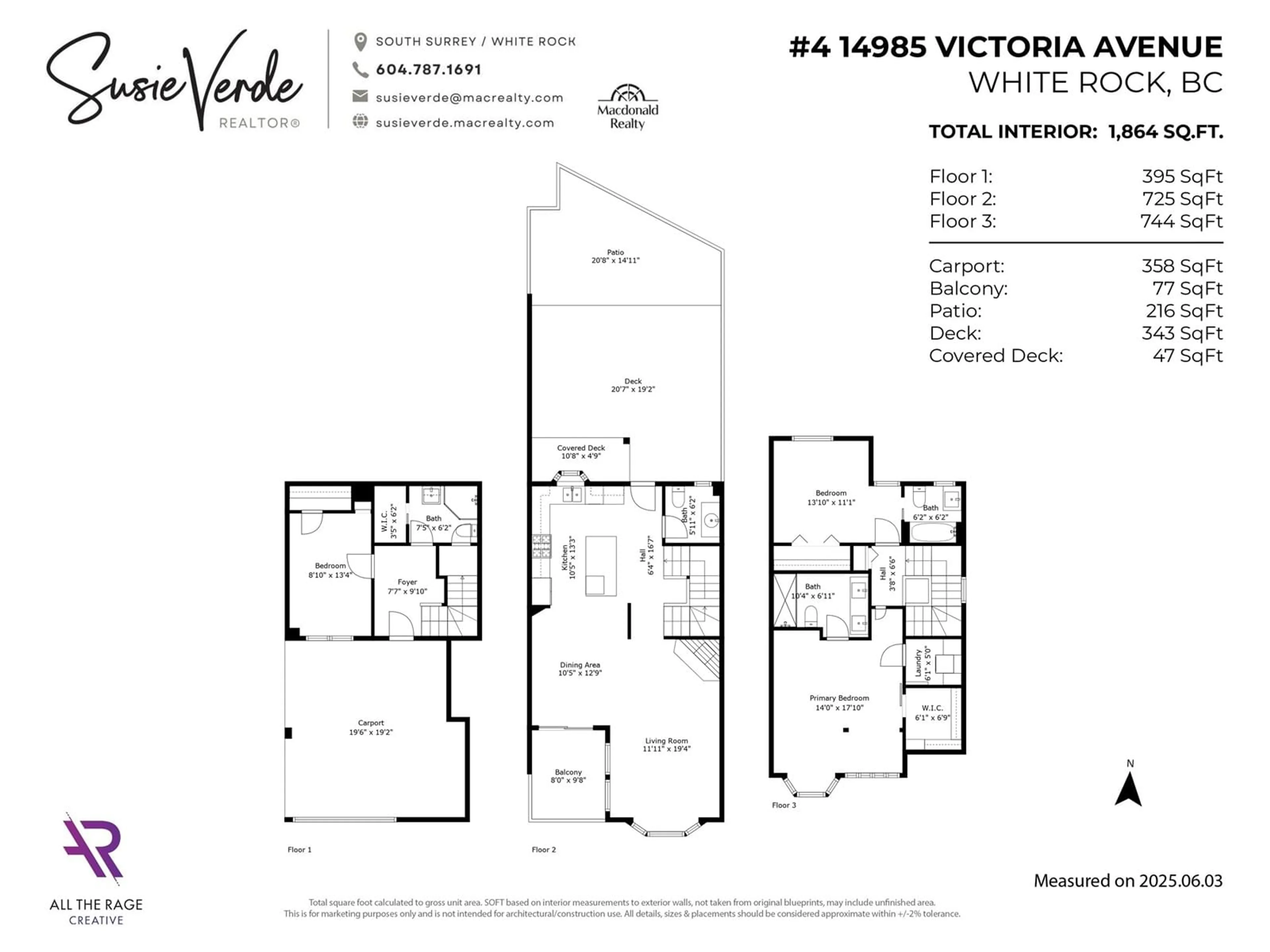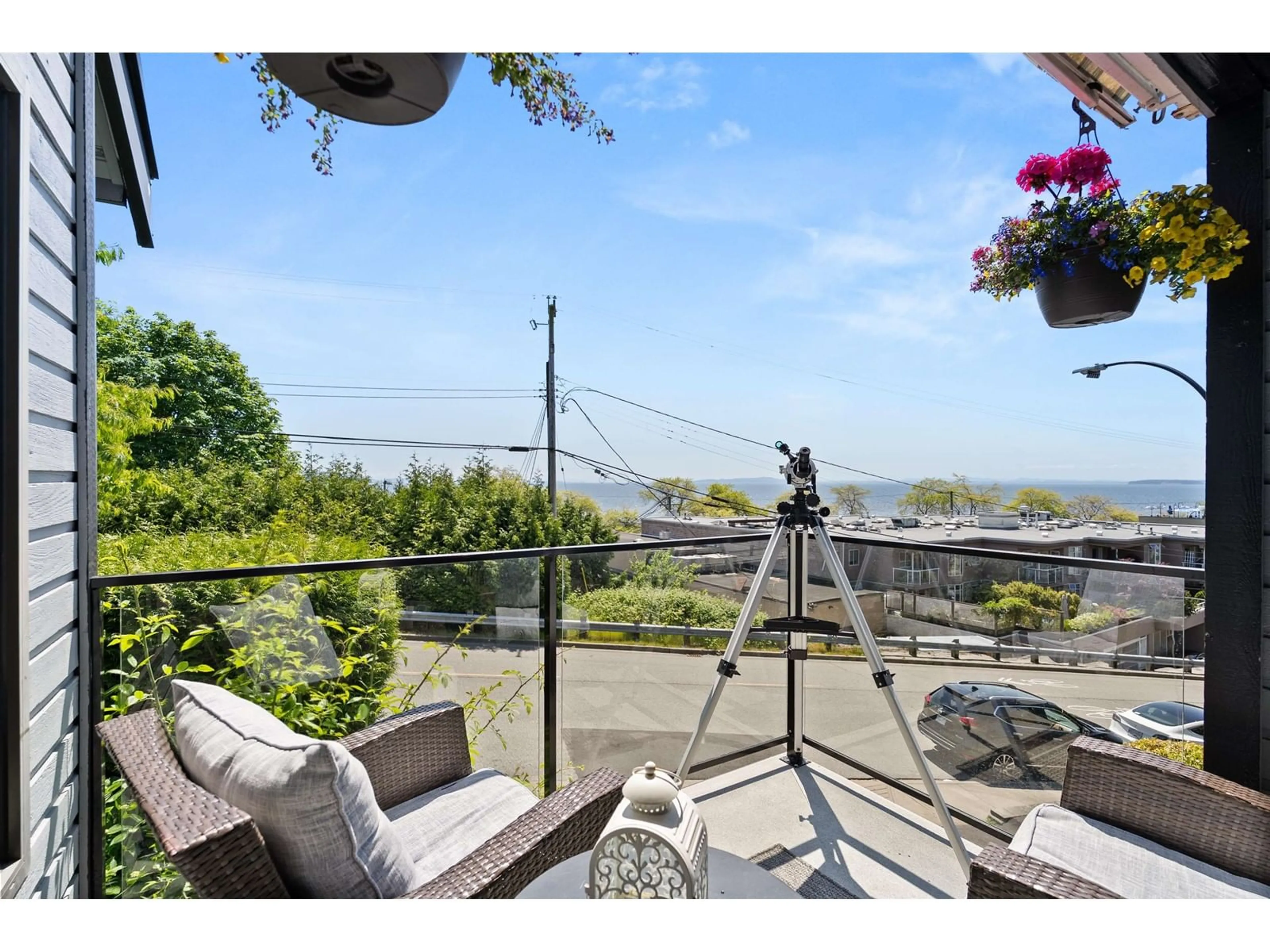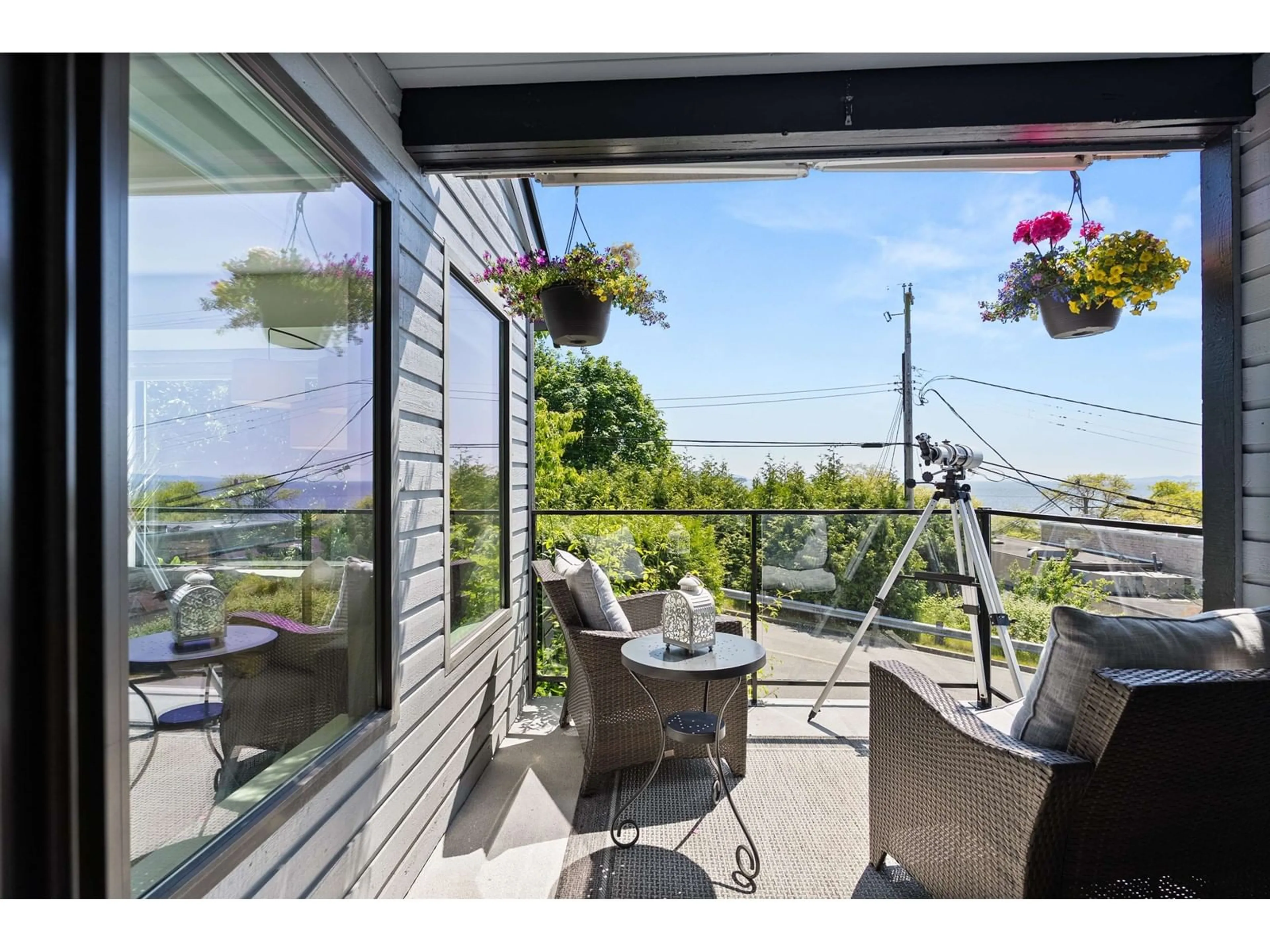4 - 14985 VICTORIA, White Rock, British Columbia V4B1G2
Contact us about this property
Highlights
Estimated valueThis is the price Wahi expects this property to sell for.
The calculation is powered by our Instant Home Value Estimate, which uses current market and property price trends to estimate your home’s value with a 90% accuracy rate.Not available
Price/Sqft$681/sqft
Monthly cost
Open Calculator
Description
White Rock beachside living! This exquisite 3 bed, 3.5 bath end-unit townhouse offers over 1,800 sq ft of thoughtfully renovated space just steps from White Rock beach, the famous pier, and your choice of restaurants. Enjoy ocean views from both the main floor and spacious primary suite. This bright, renovated, open-concept home features engineered hardwood floors, a bright spacious kitchen and private backyard oasis that is an entertainer's dream with a hot tub, BBQ area, and alfresco dining/lounging spaces. Upstairs offers two generous bedrooms with ensuites, and updated laundry area with storage. Extra guest bedroom with murphy bed and bathroom on lower floor. Most recent upgrades include heat pump/AC, hot water tank, and more. A must see! (id:39198)
Property Details
Interior
Features
Exterior
Parking
Garage spaces -
Garage type -
Total parking spaces 2
Condo Details
Amenities
Guest Suite, Clubhouse
Inclusions
Property History
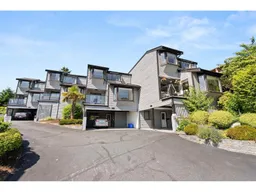 40
40
