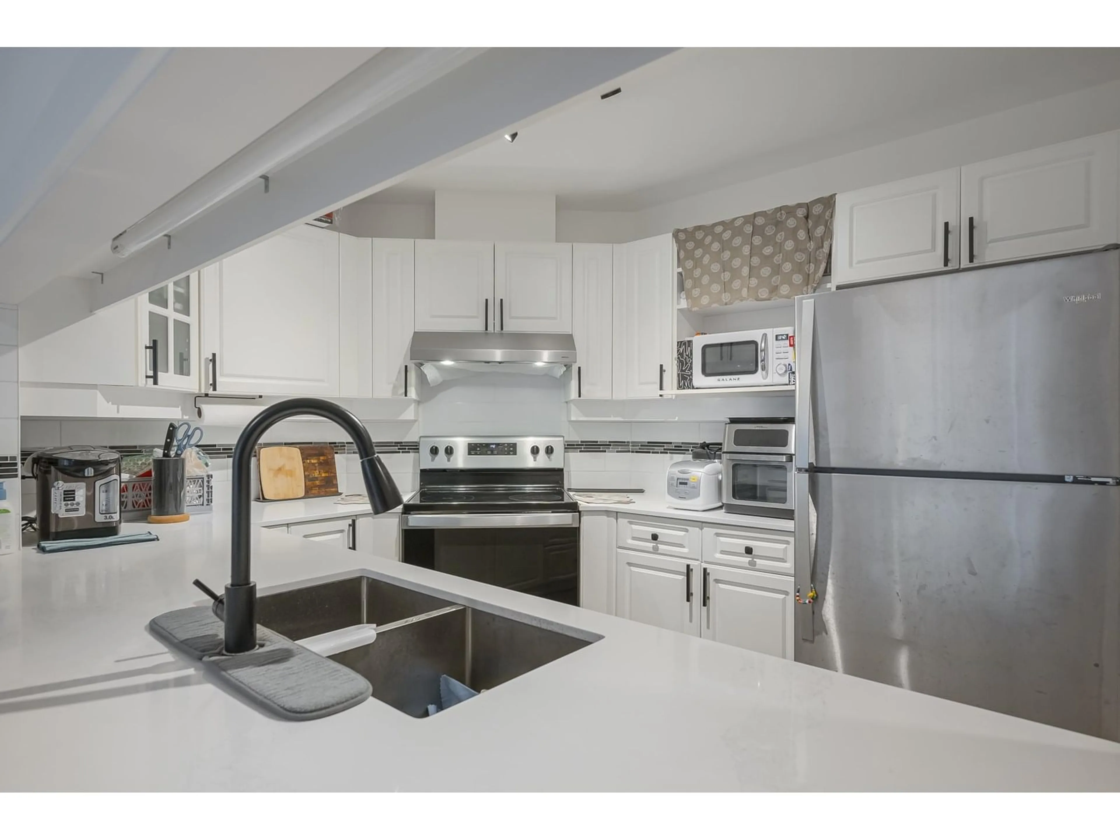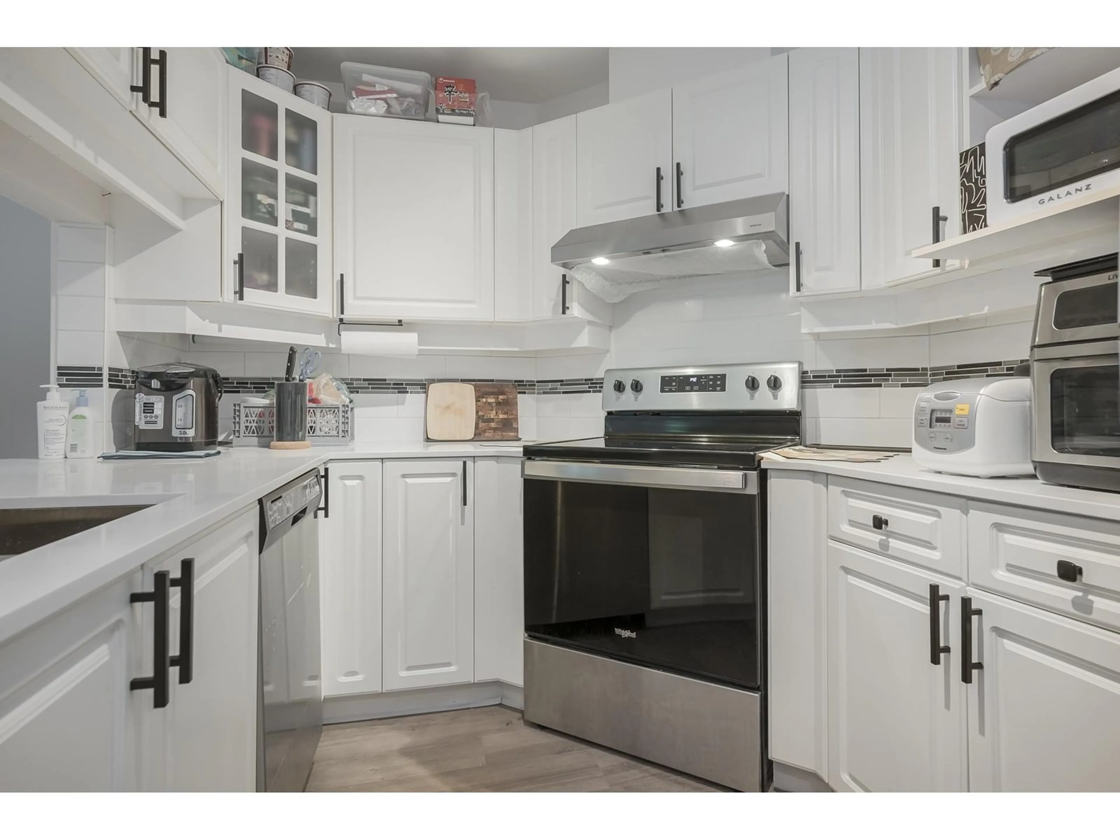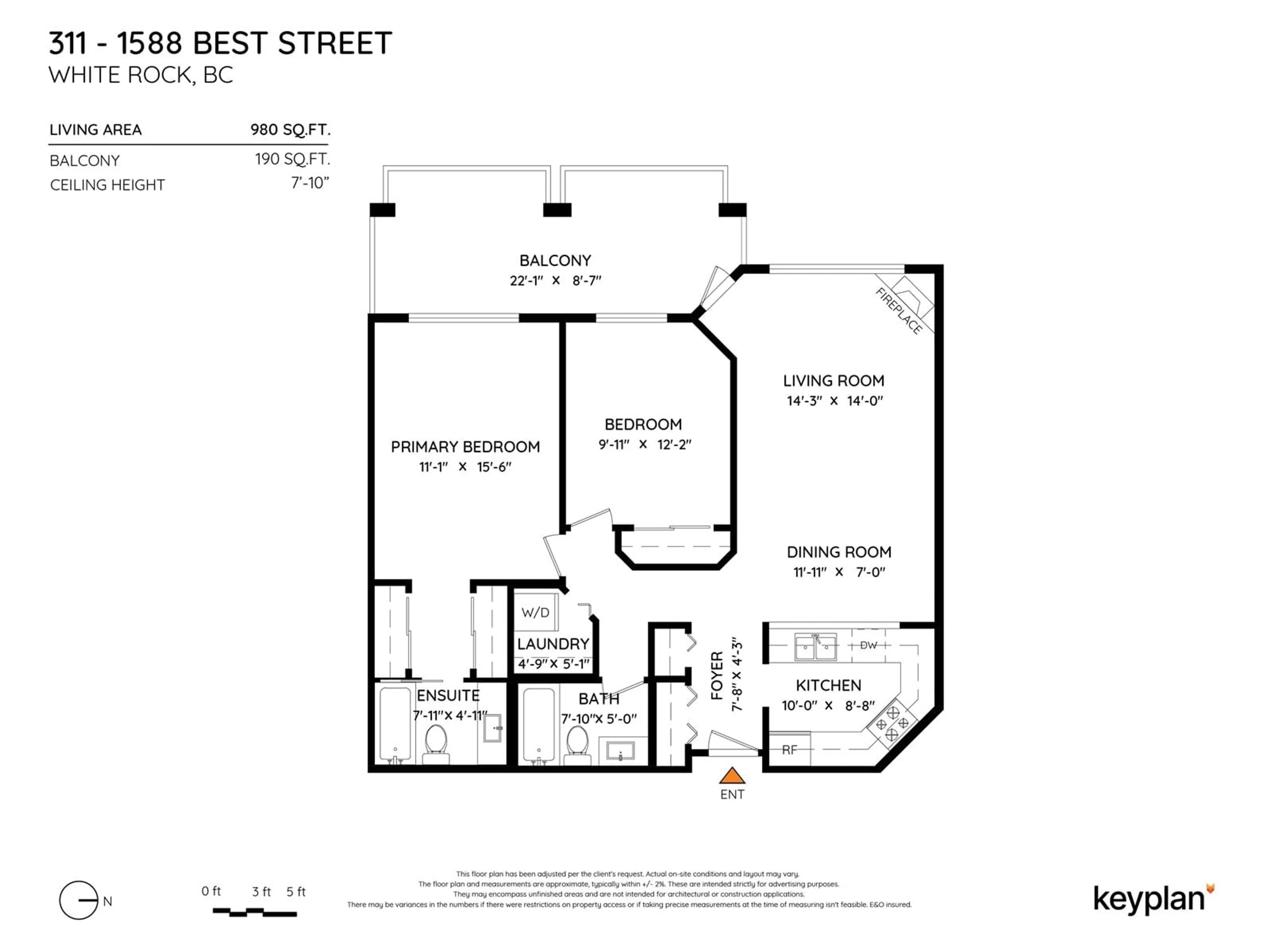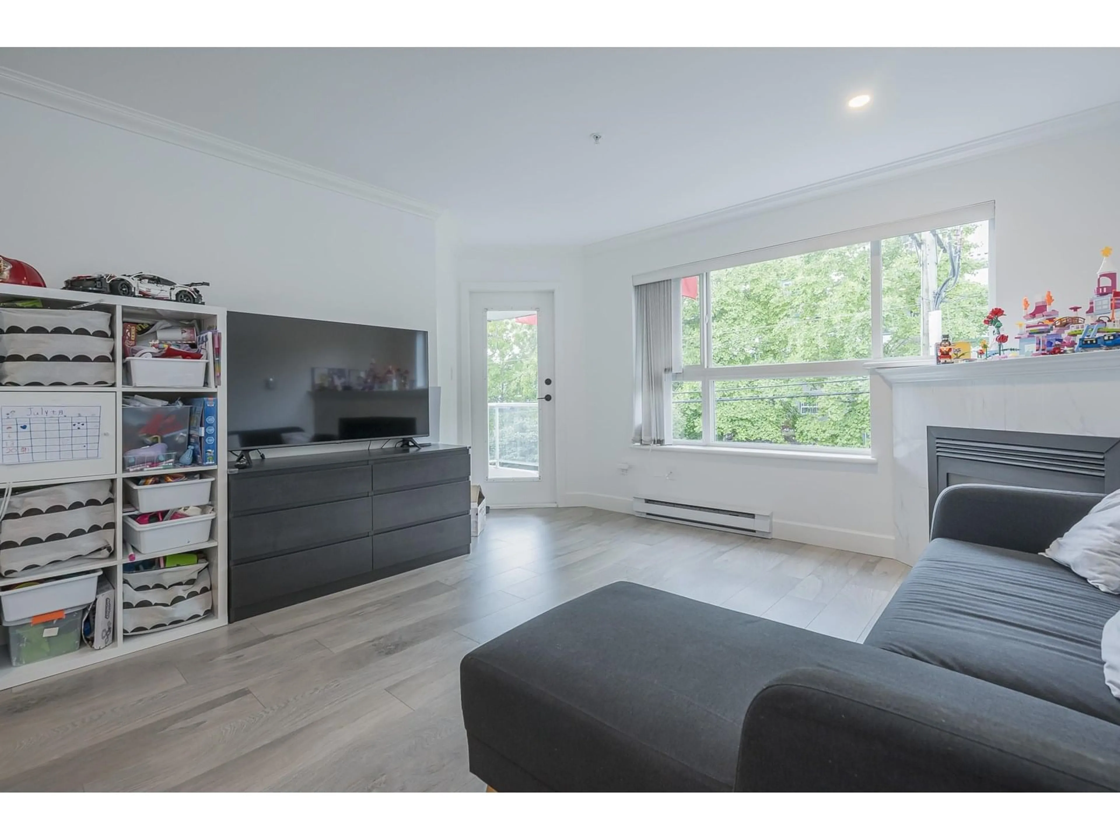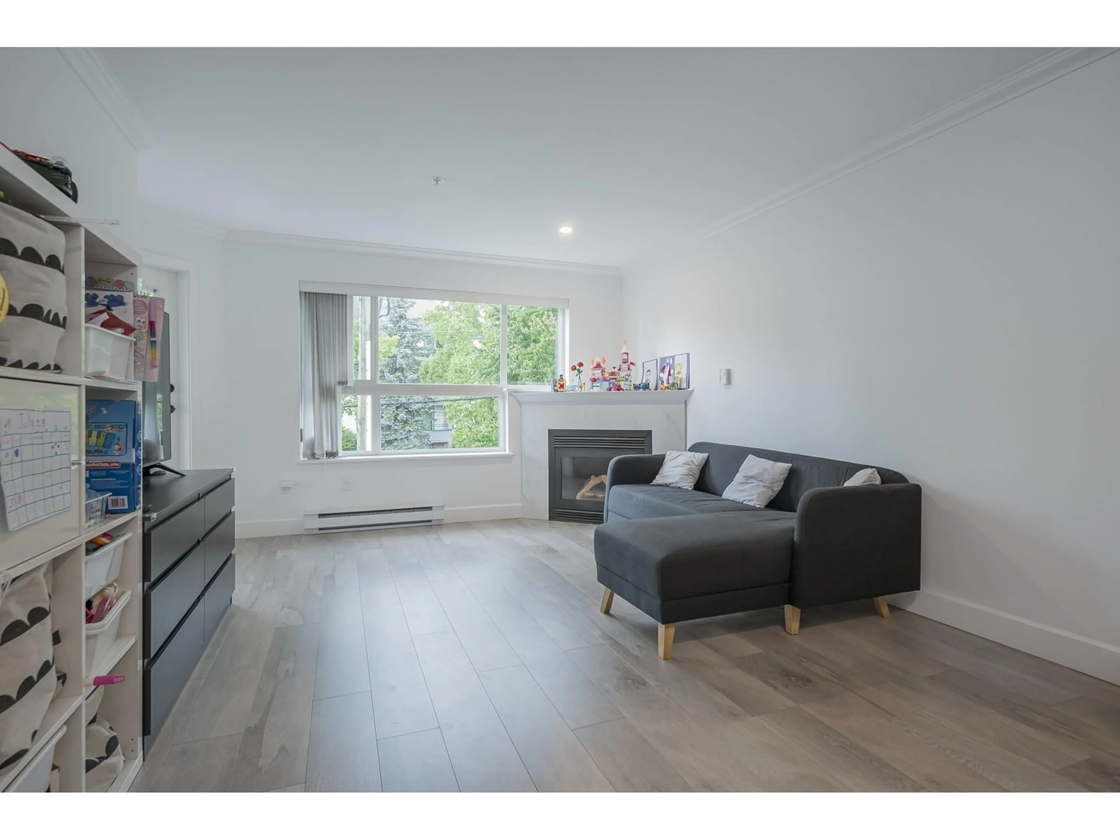311 - 1588 BEST, White Rock, British Columbia V4B4G1
Contact us about this property
Highlights
Estimated valueThis is the price Wahi expects this property to sell for.
The calculation is powered by our Instant Home Value Estimate, which uses current market and property price trends to estimate your home’s value with a 90% accuracy rate.Not available
Price/Sqft$580/sqft
Monthly cost
Open Calculator
Description
Extensively renovated 2 bedroom, 2 full bathroom home in sunny White Rock! Modern sophistication with contemporary flooring, cozy gas fireplace and spacious surroundings. Generous size primary bedroom with ensuite and convenient his/her mirrored closets. Well designed kitchen with stainless steel appliances and everything within your reach. Building is rain screened and comes with an exercise room and rooftop deck. Walking distance to Semiahmoo Mall, restaurants, transit, hospital and everything that uptown White Rock has to offer. Comes with 2 parking spots. No age restrictions and small pets welcome. Call for your private showing today! (id:39198)
Property Details
Interior
Features
Exterior
Parking
Garage spaces -
Garage type -
Total parking spaces 2
Condo Details
Amenities
Storage - Locker, Exercise Centre, Laundry - In Suite, Clubhouse
Inclusions
Property History
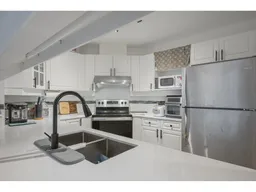 25
25
