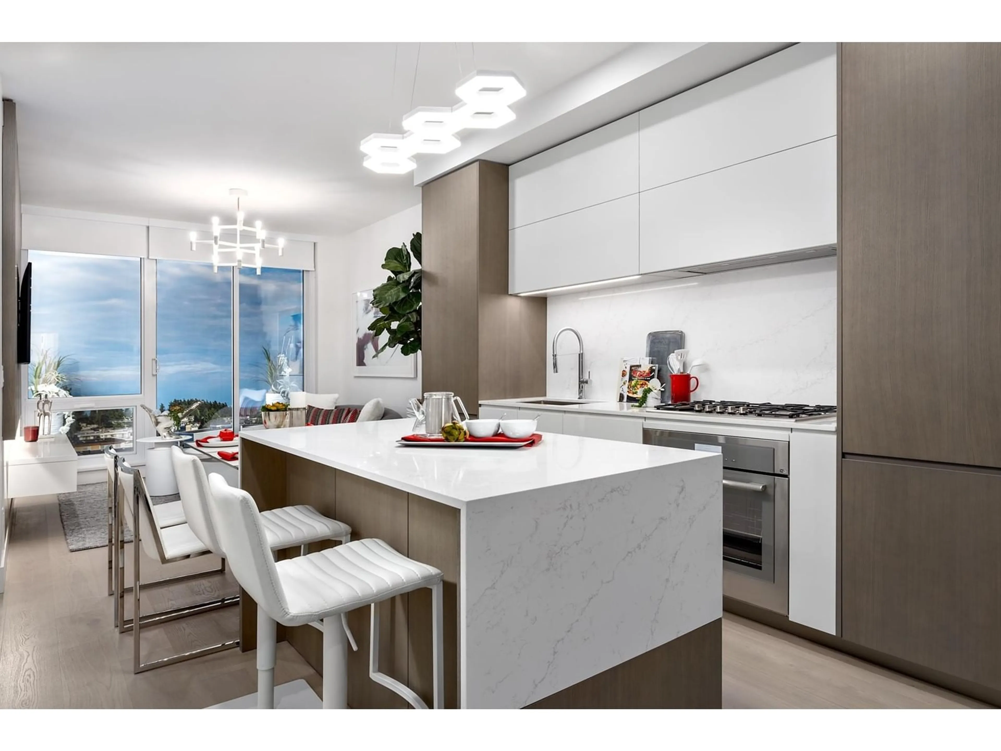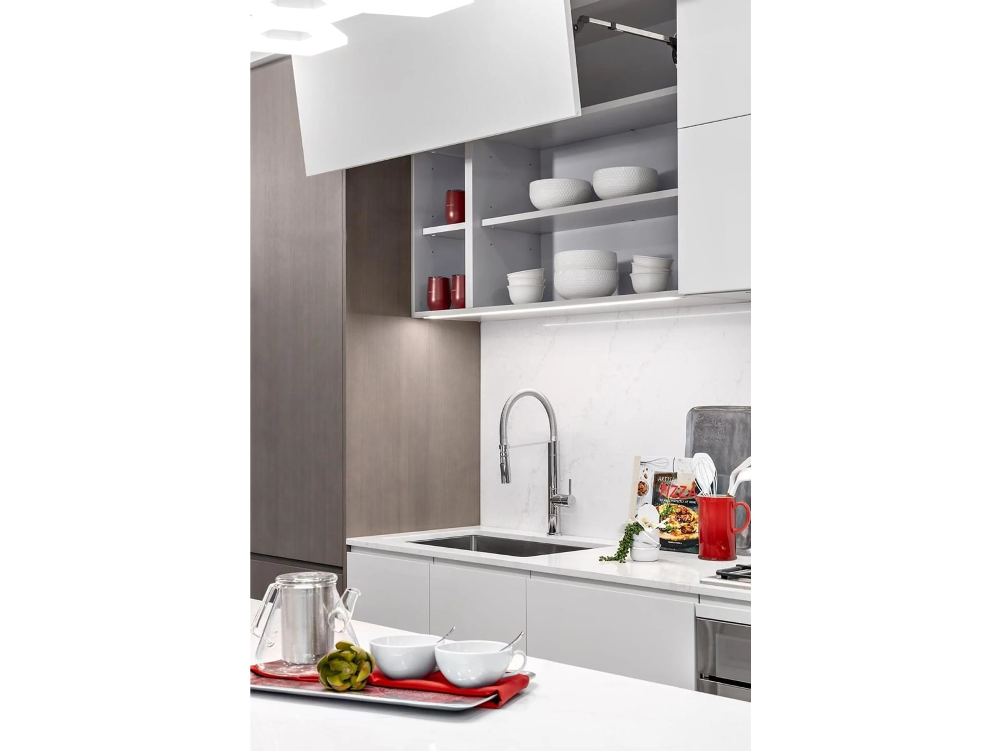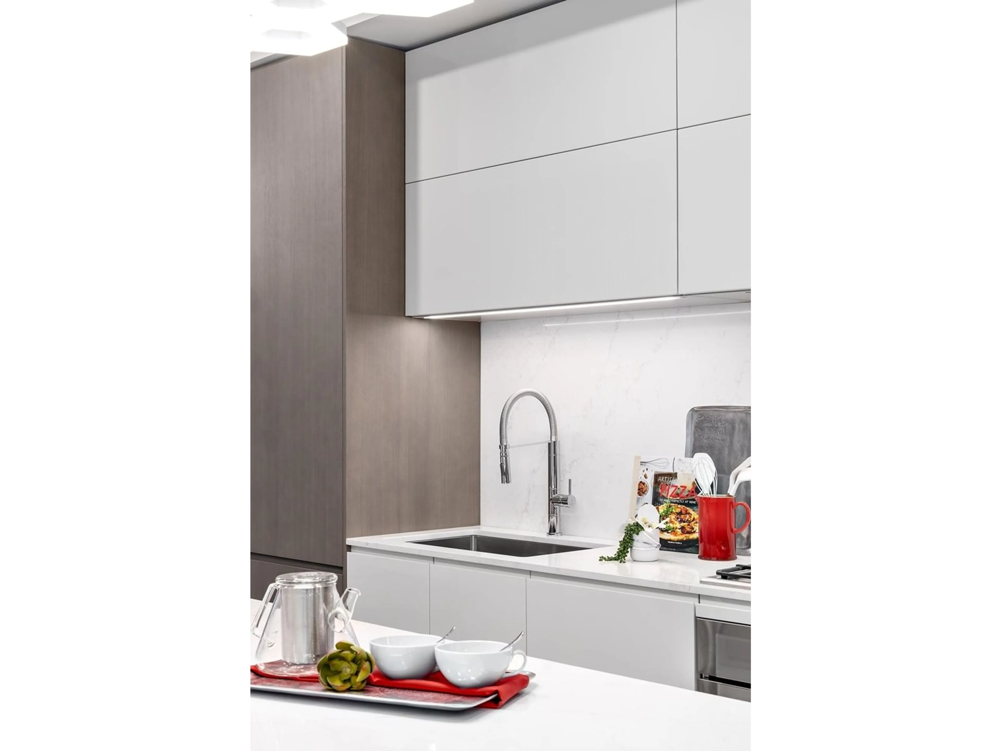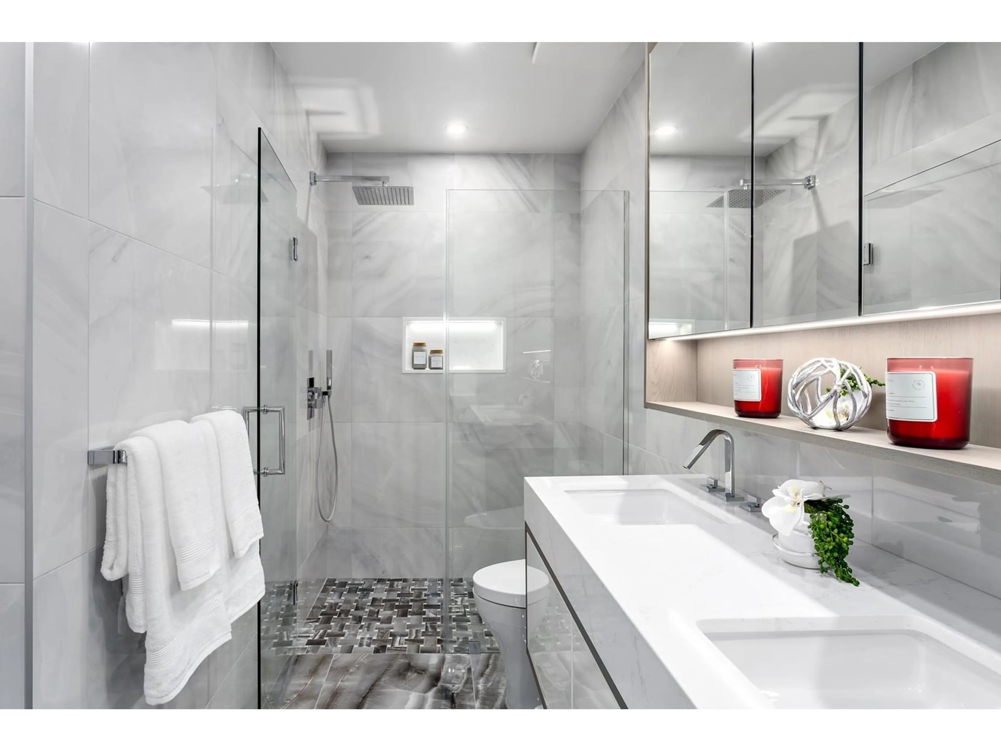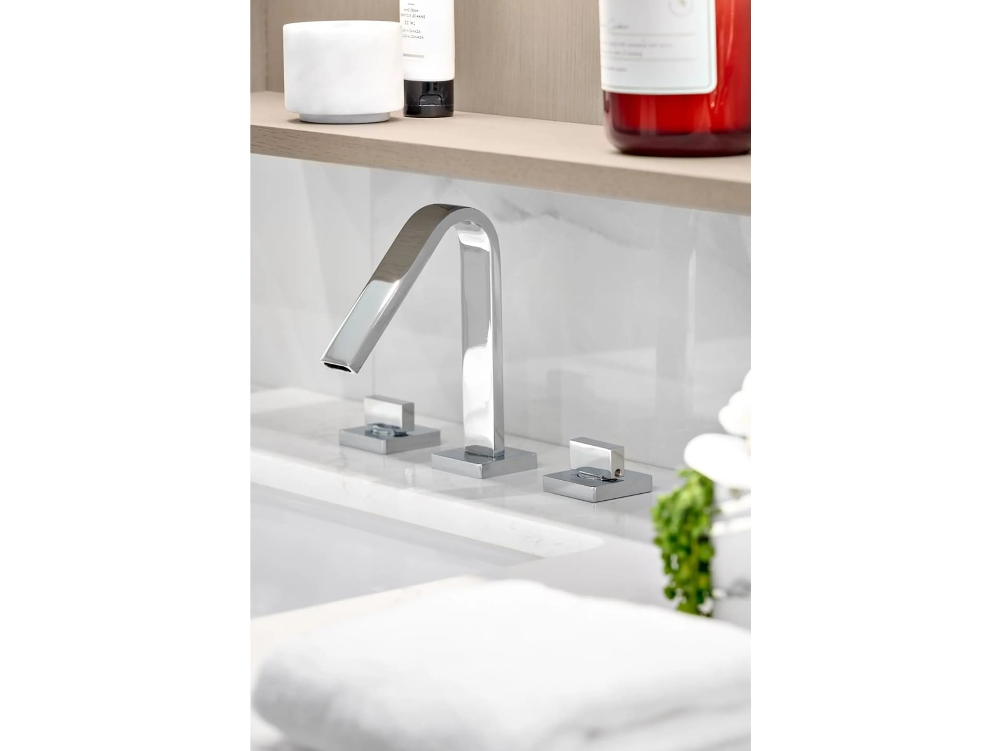309 1350 JOHNSTON ROAD, White Rock, British Columbia V0V0V0
Contact us about this property
Highlights
Estimated ValueThis is the price Wahi expects this property to sell for.
The calculation is powered by our Instant Home Value Estimate, which uses current market and property price trends to estimate your home’s value with a 90% accuracy rate.Not available
Price/Sqft$1,065/sqft
Est. Mortgage$3,478/mo
Maintenance fees$504/mo
Tax Amount ()-
Days On Market92 days
Description
Monaco by Solterra - Elevated living in White Rock. 13 story luxury concrete boutique building located on lower Johnston Road just South of Thrift Ave. Completion is estimated early 2025. Jr 2bedroom/one bedroom plus larger den with 2 full bathrooms include heated tile floors, automatic Toto washlet toilet in ensuite bathroom and large stand up shower. Full size Thermador appliances: Fully integrated fridge, convection wall oven, 5 burner gas cooktop and drawer microwave. Also included is a integrated beverage centre in the island, TWO parking stalls and one bike storage locker. (id:39198)
Property Details
Interior
Features
Exterior
Features
Parking
Garage spaces 2
Garage type -
Other parking spaces 0
Total parking spaces 2
Condo Details
Amenities
Air Conditioning, Exercise Centre, Laundry - In Suite, Storage - Locker, Security/Concierge
Inclusions
Property History
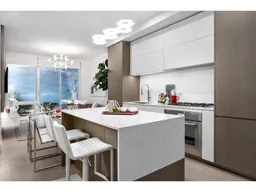 16
16
