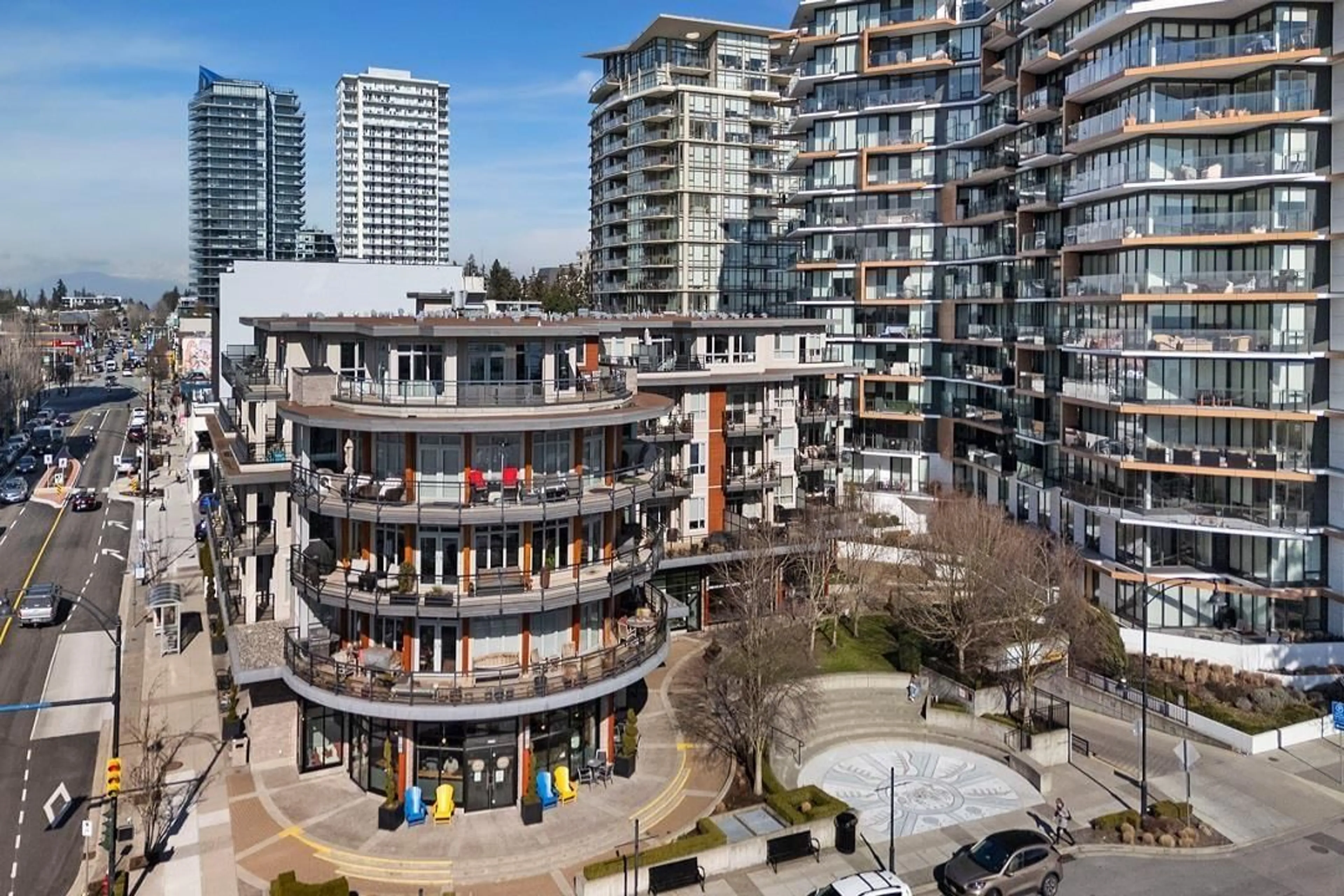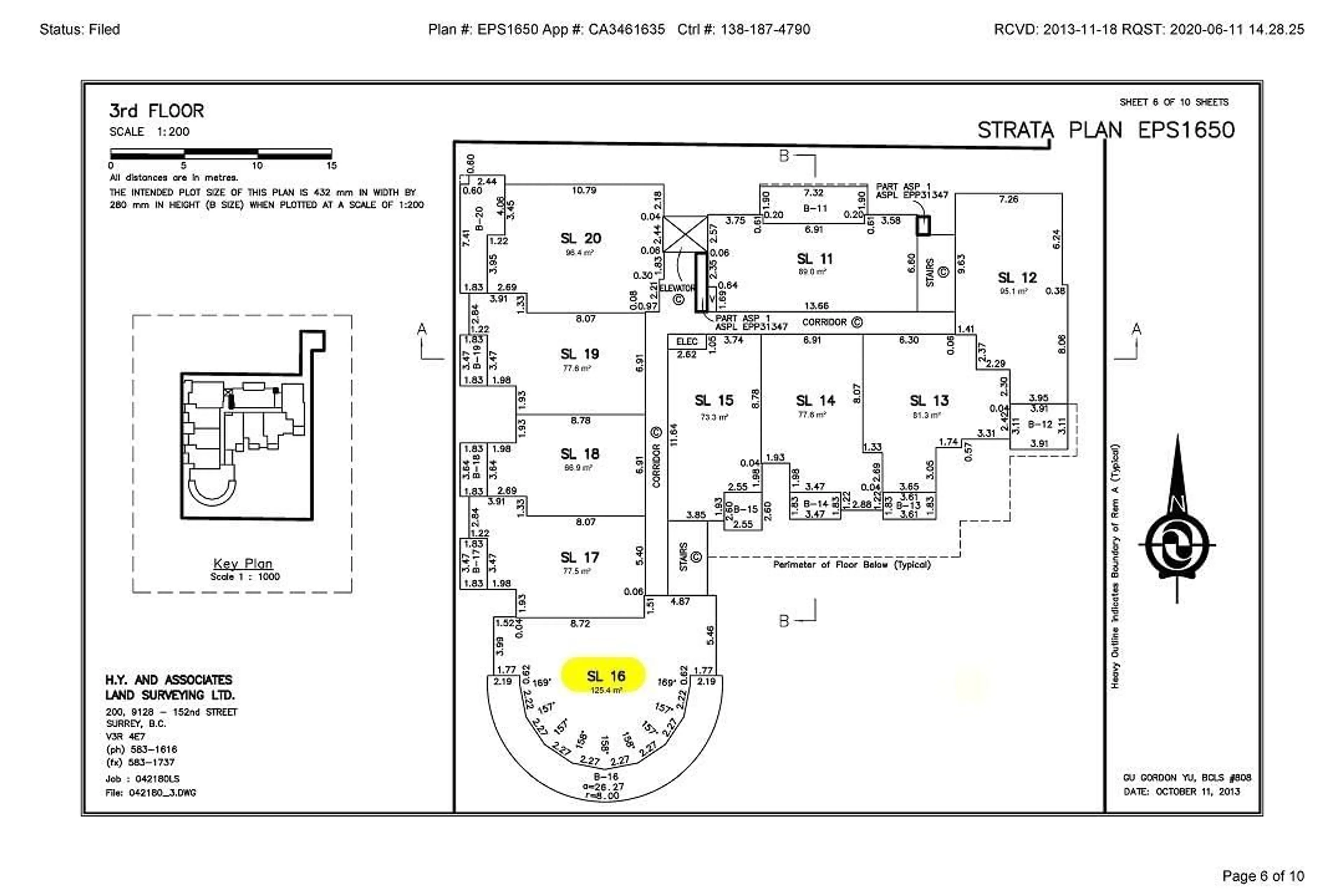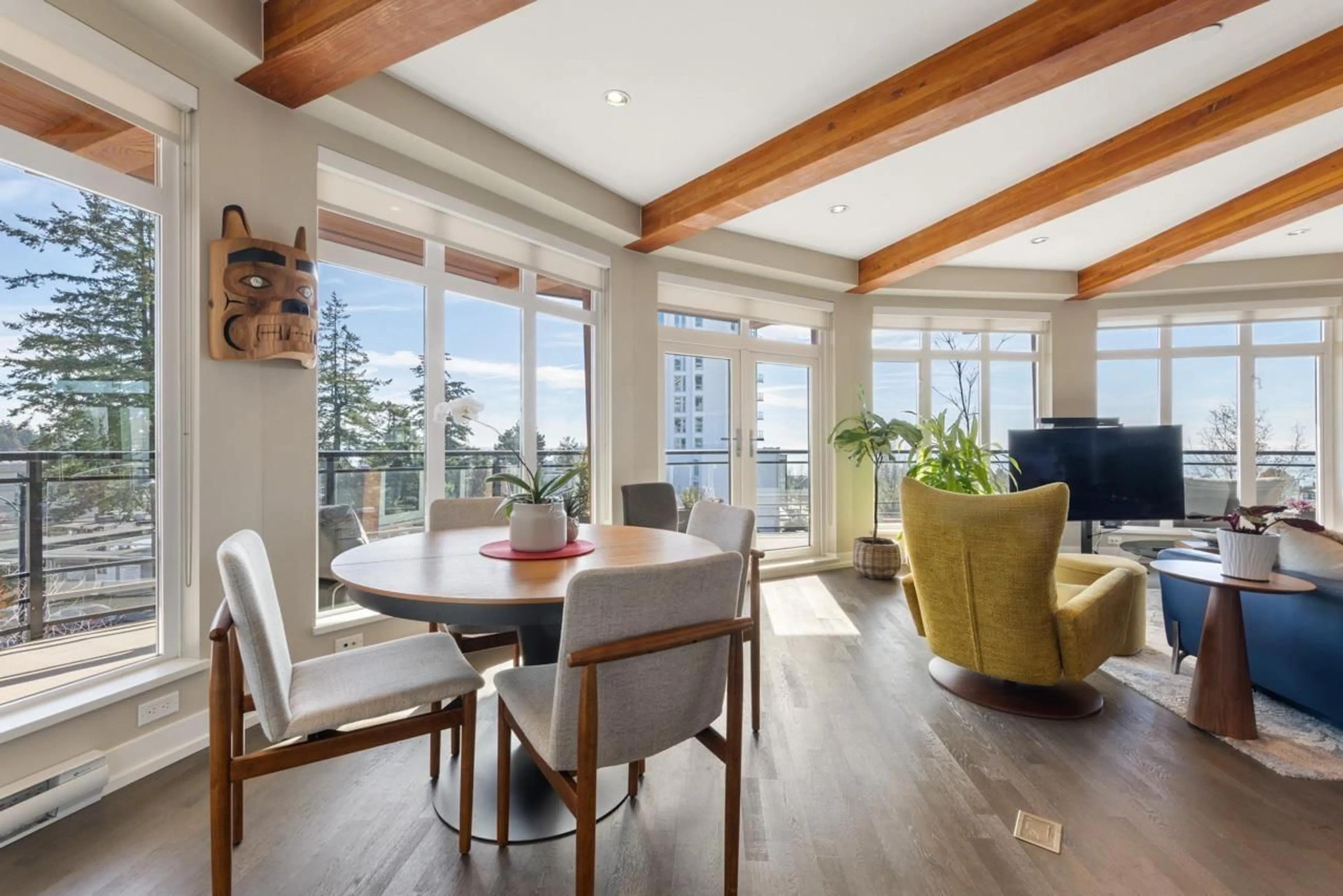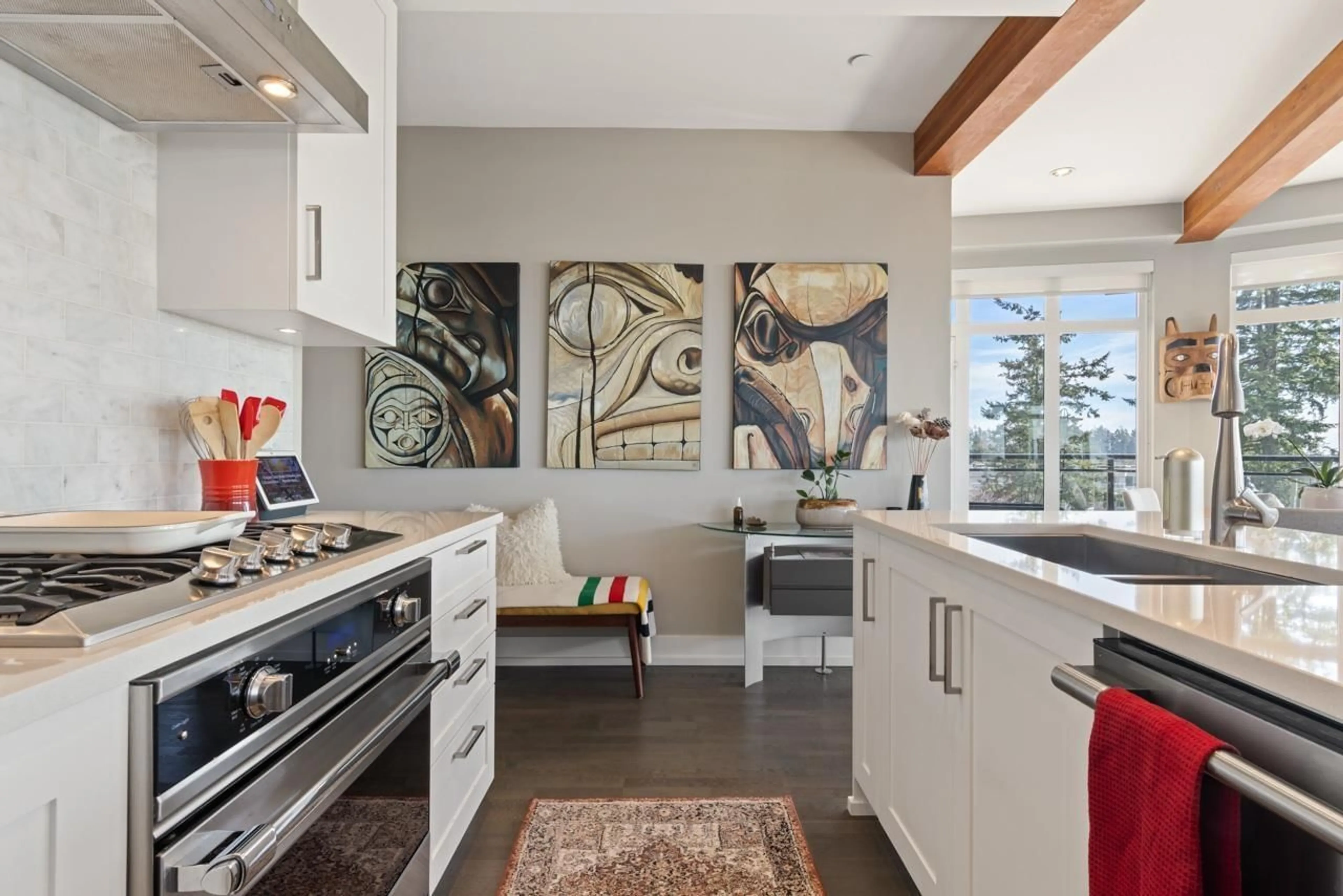306 - 1420 JOHNSTON, White Rock, British Columbia V4B3Z5
Contact us about this property
Highlights
Estimated ValueThis is the price Wahi expects this property to sell for.
The calculation is powered by our Instant Home Value Estimate, which uses current market and property price trends to estimate your home’s value with a 90% accuracy rate.Not available
Price/Sqft$975/sqft
Est. Mortgage$5,579/mo
Maintenance fees$813/mo
Tax Amount (2024)$5,463/yr
Days On Market110 days
Description
Saltaire, what an amazing location. 180 degree direct south Ocean views, unheard of, a 37 feet wide frontage in living room w/ a 540 SF expansive wrap- around covered balcony. Indoors 1,332 SF of open concept living space. Convenience located in the heart of White Rock. 2 bedrooms + 2 full bath w/ separated bedrooms. Floor-to-ceiling window profile filled w/ natural light. Engineered hardwood floors and nine foot ceilings. West Coast inspired architectural details. Kitchen offers Prof Viking appliance pkg, Quartz surfaces & wine fridge. 2 parking stalls (#42,#43) + 1 locker (#16). 1 cat or 1 dog (maximum 60lbs). Walker's Paradise: 95 Walk Score, 1/2 blk to transit, restaurants, cafes, shopping & services. School Catchments: White Rock Elementary & Semiahmoo Secondary. Strata Fee: $812.90. (id:39198)
Property Details
Interior
Features
Exterior
Parking
Garage spaces -
Garage type -
Total parking spaces 2
Condo Details
Amenities
Storage - Locker, Laundry - In Suite
Inclusions
Property History
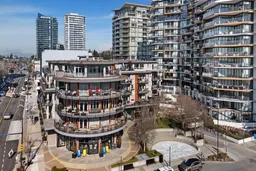 40
40
