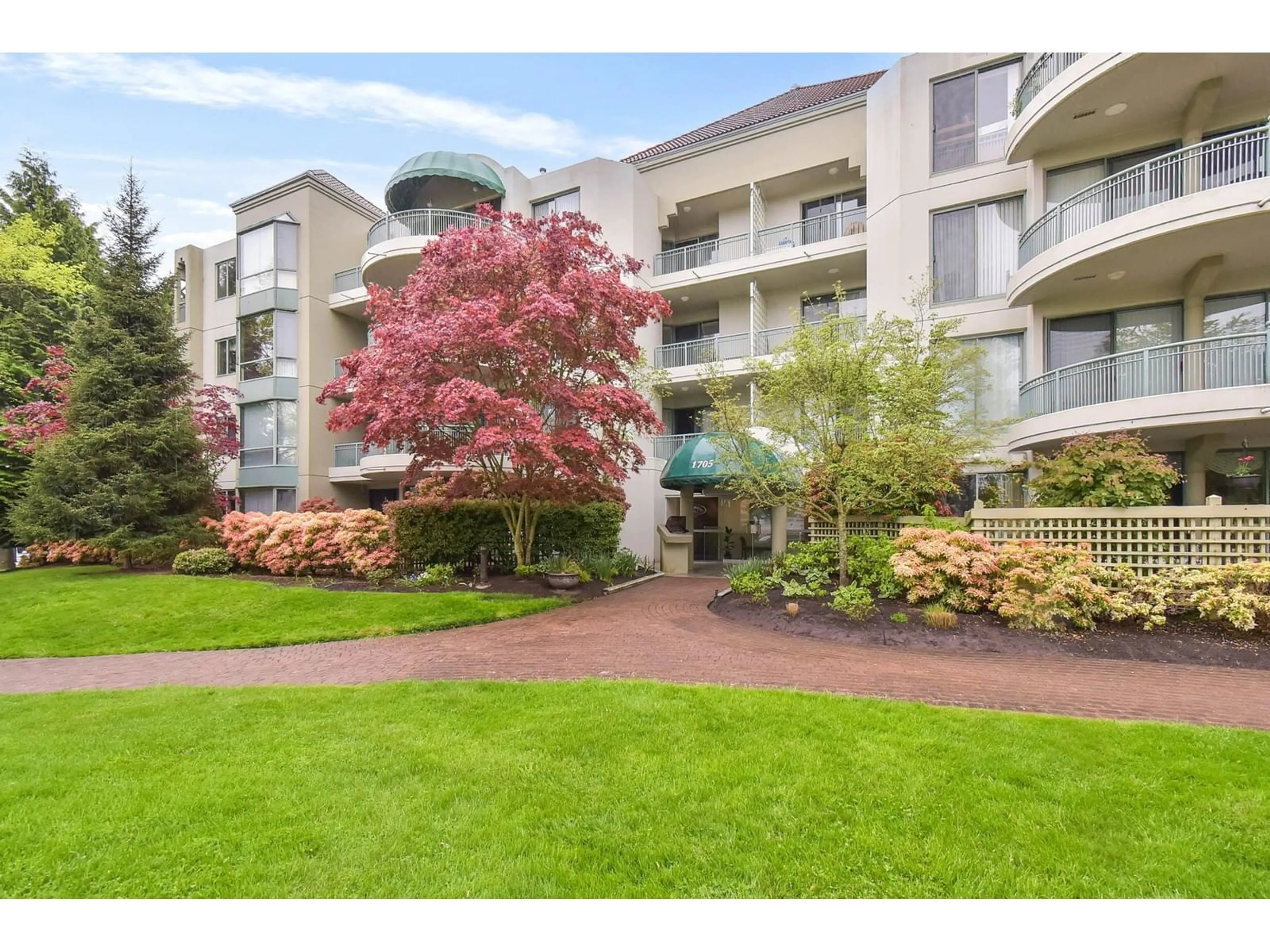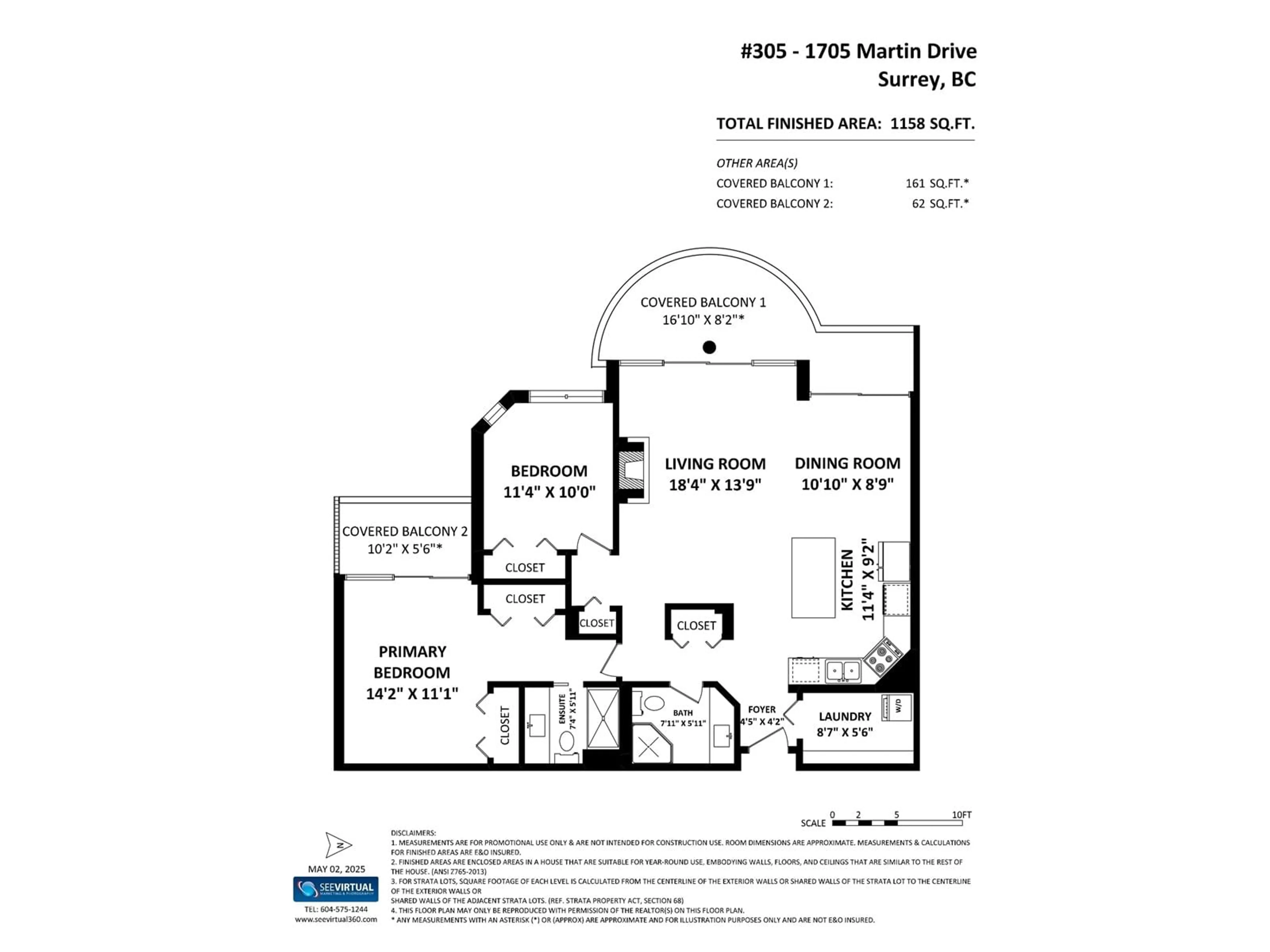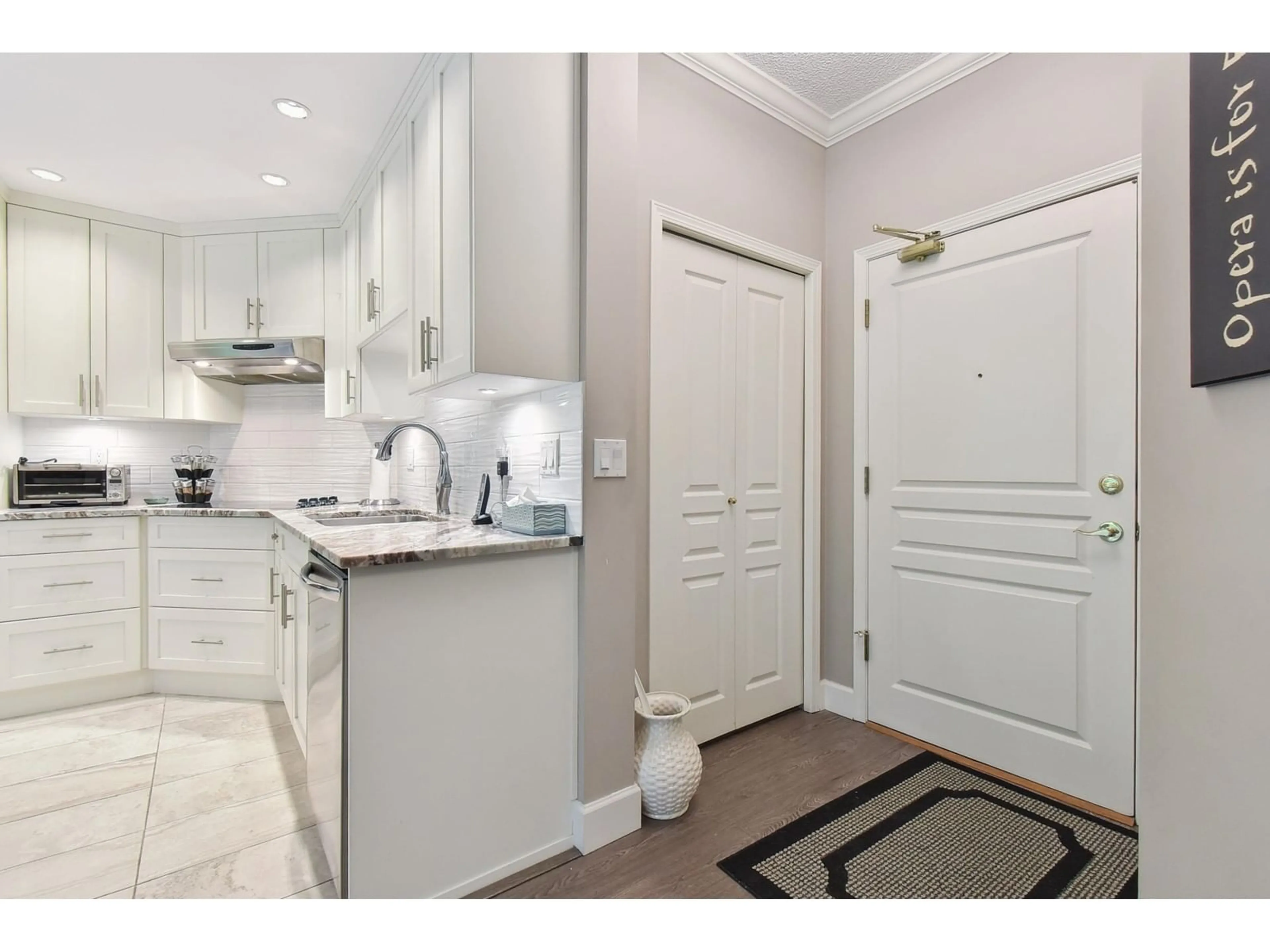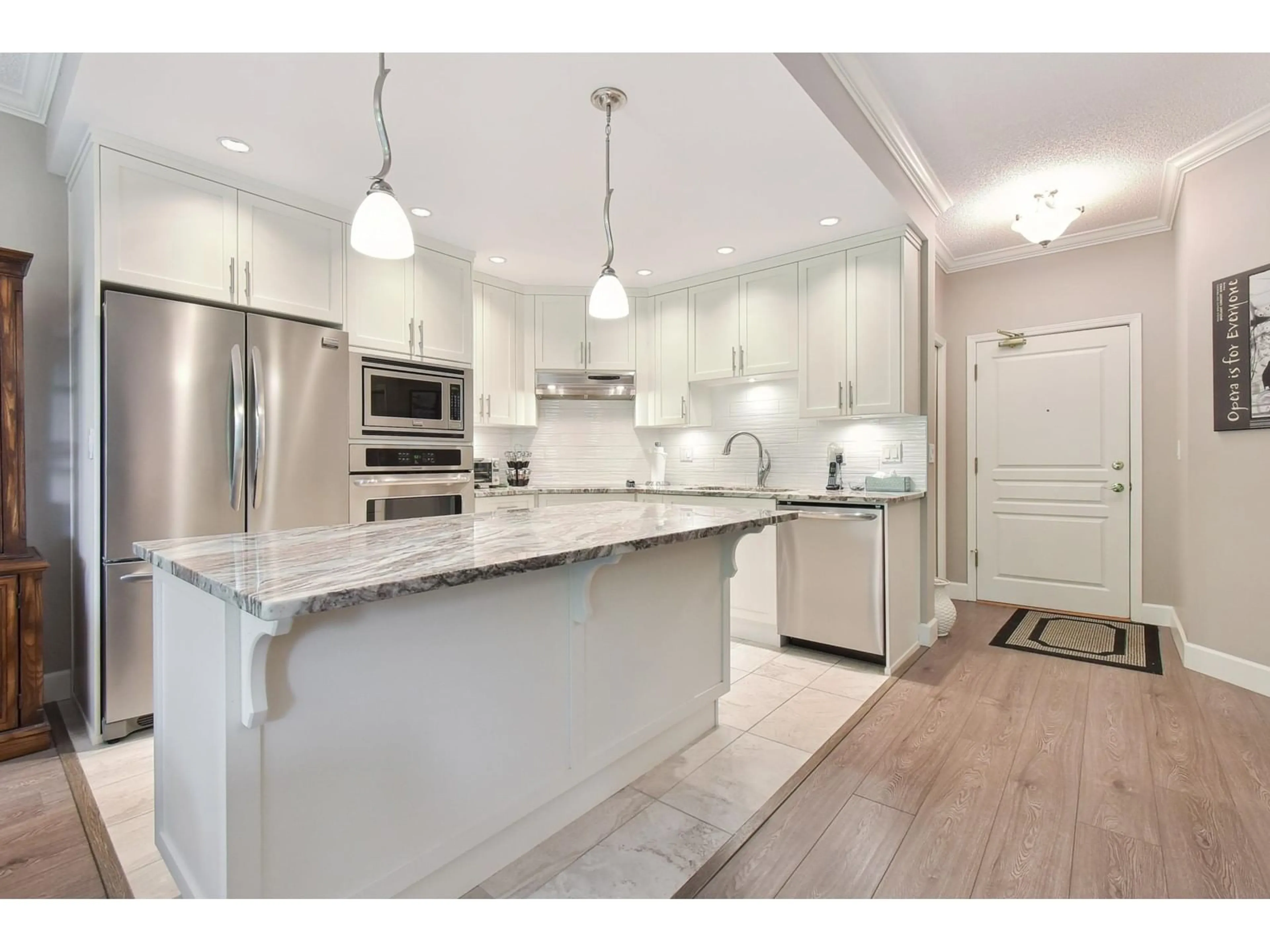305 - 1705 MARTIN, White Rock, British Columbia V4A9T5
Contact us about this property
Highlights
Estimated ValueThis is the price Wahi expects this property to sell for.
The calculation is powered by our Instant Home Value Estimate, which uses current market and property price trends to estimate your home’s value with a 90% accuracy rate.Not available
Price/Sqft$594/sqft
Est. Mortgage$2,959/mo
Maintenance fees$601/mo
Tax Amount (2024)$2,488/yr
Days On Market16 hours
Description
Built by Bosa Development. Concrete construction includes 5 buildings surrounding a club house. Proactive strata: 2024 boilers replaced in all 5 buildings. Plans underway to provide better water drainage off sundecks, replace windows, sliding doors and roofs, with assessment. Sunny 1,158 sq. ft. west side unit located at the back of the complex and overlooks green parkland. Two covered sundecks. Everything updated in the last 10 years, high quality laminate throughout, granite counters, stainless steel appliances with crown molding throughout. Huge clubhouse meeting room with vaulted ceilings, two pool tables, ping pong table , gas fireplace, tables and seating area. Less than 5 minutes from Semiahmoo Mall. Senior living at its best. (id:39198)
Property Details
Interior
Features
Exterior
Parking
Garage spaces -
Garage type -
Total parking spaces 2
Condo Details
Amenities
Storage - Locker, Exercise Centre, Recreation Centre, Laundry - In Suite
Inclusions
Property History
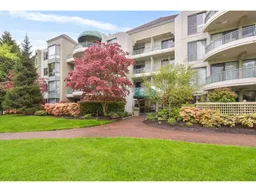 27
27
