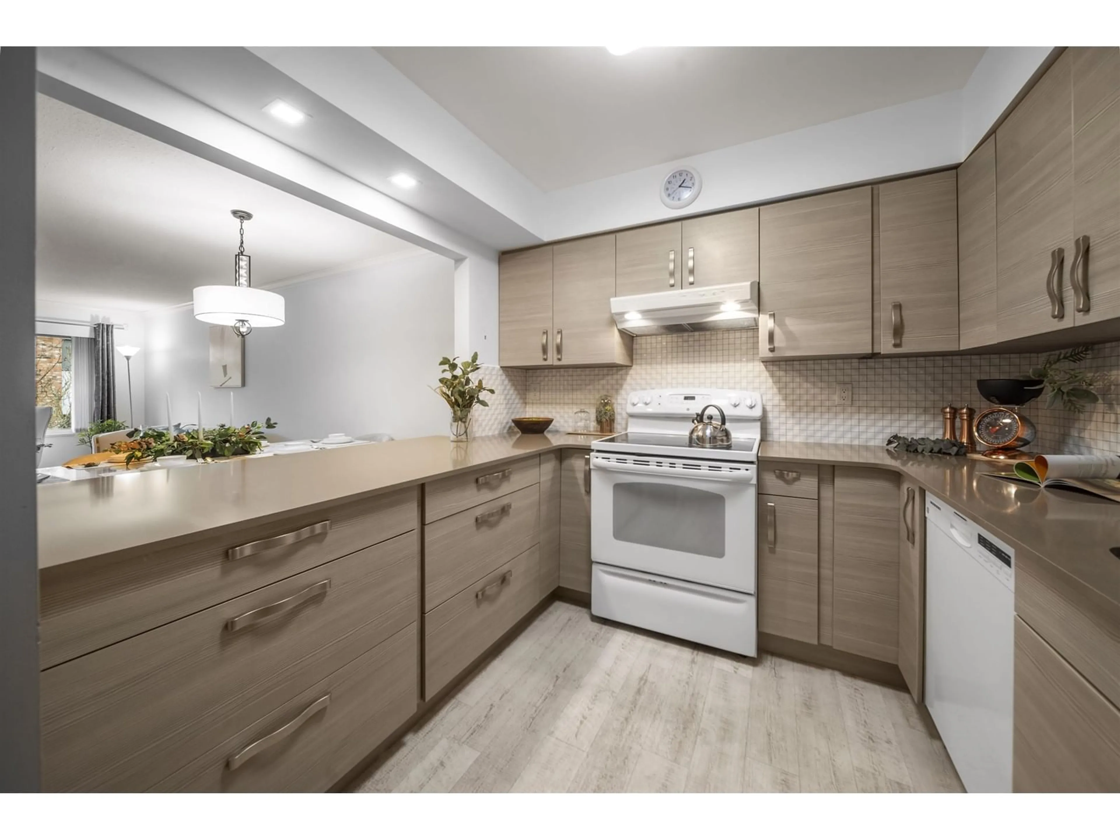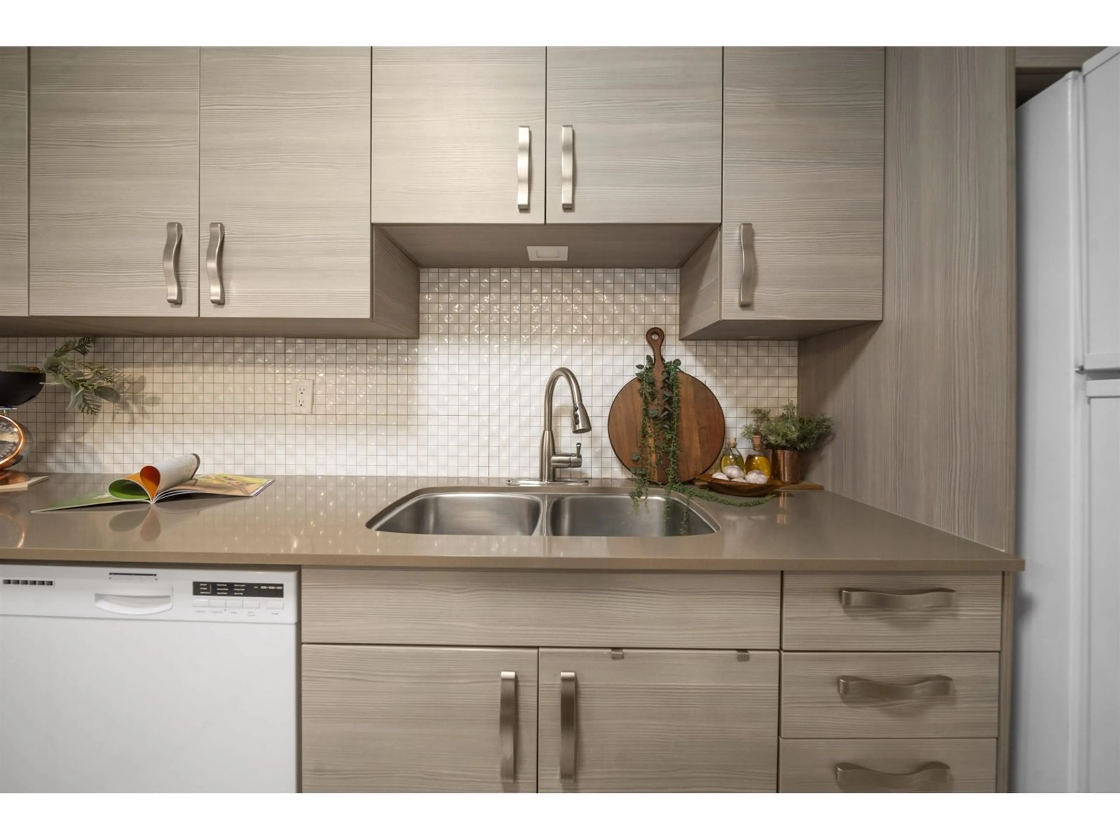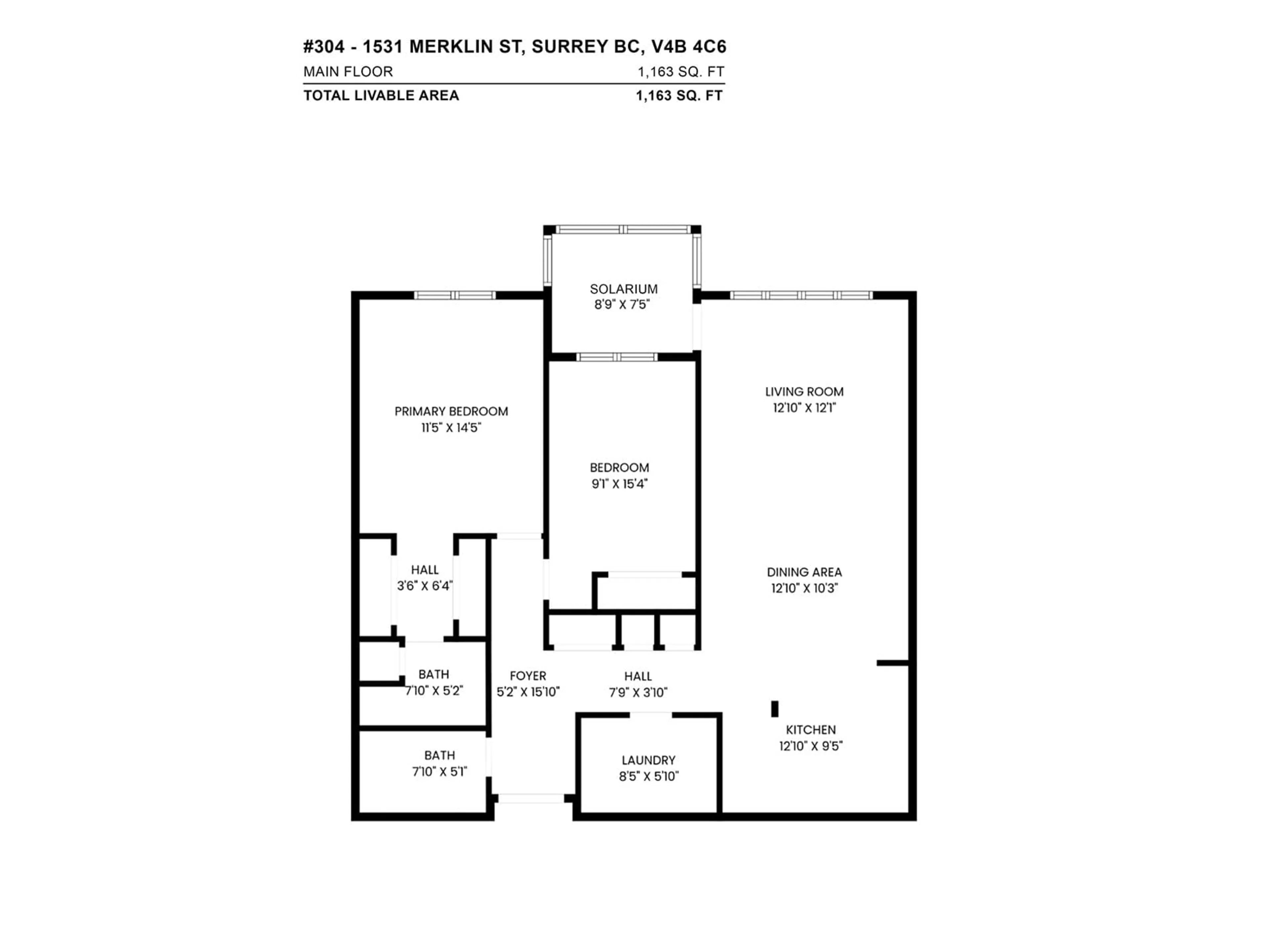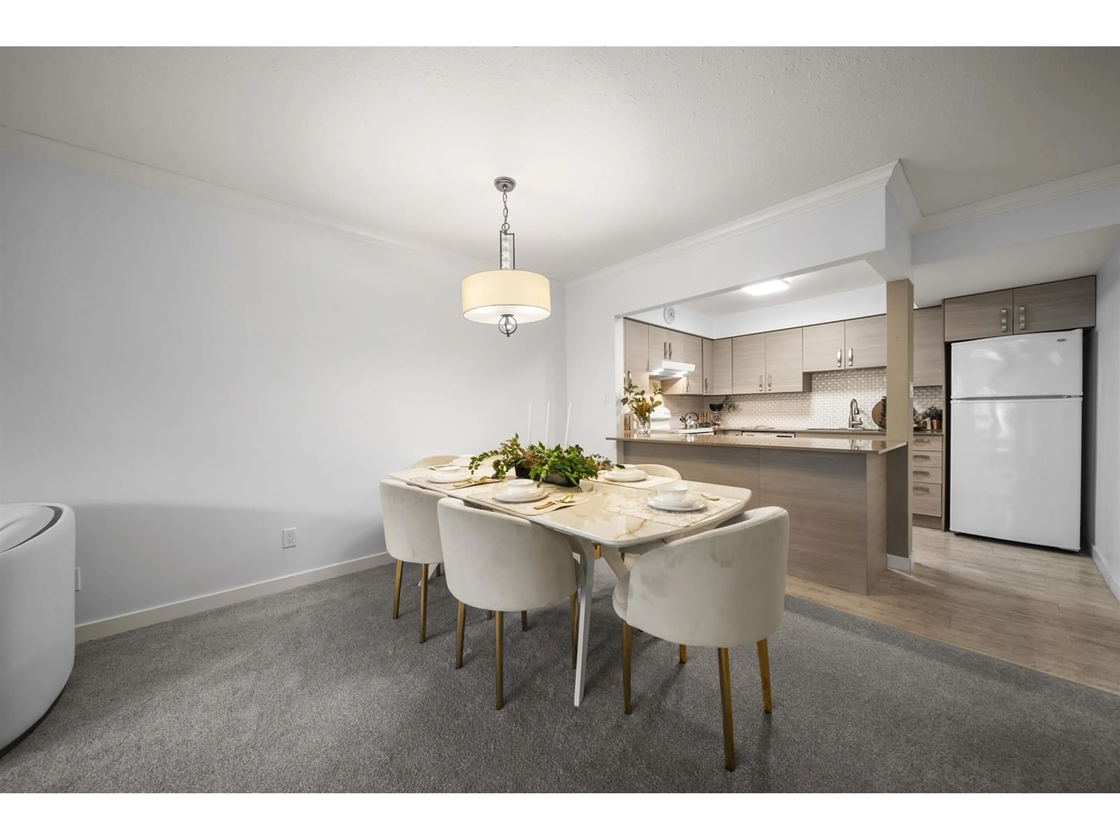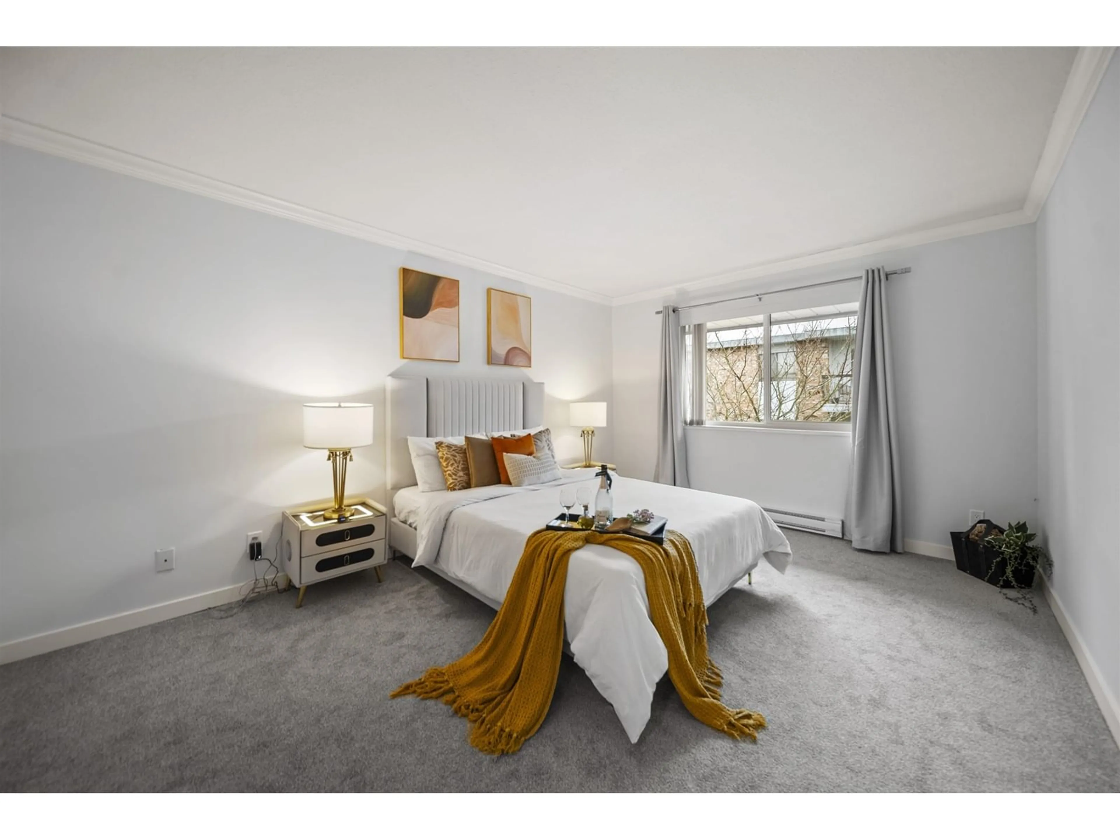304 1531 MERKLIN STREET, White Rock, British Columbia V4B4C6
Contact us about this property
Highlights
Estimated ValueThis is the price Wahi expects this property to sell for.
The calculation is powered by our Instant Home Value Estimate, which uses current market and property price trends to estimate your home’s value with a 90% accuracy rate.Not available
Price/Sqft$429/sqft
Est. Mortgage$2,147/mo
Maintenance fees$448/mo
Tax Amount ()-
Days On Market11 days
Description
Adult oriented building! Renovated in 2018 this quiet, private top-floor unit w/lots of natural light. Kitchen has designer cabinets, door pulls, Silestone qrtz counters, dishwasher & dbl under-mount sinks w/garburator. Reno'd bthrm incld cabinets & counters, plumbing, tub, shwr stall, tiles & lighting. All new lighting, switches, plugs, baseboard heaters & thermostats. Updated millwork inclds door casings, crown moldings & baseboards. Spacious rooms & lrg utility room ideal for storage & newer side-by-side washer/dryer. The enclosed balcony is nice for extra living space. New windows & screens in 2022 & newer roof. Bonus: Two new 14,000 BTU air conditioning units in the master bdrm & living room.1 parking stall incld. Close to mall, beach, groceries, hospital & restaurants. (id:39198)
Property Details
Interior
Features
Exterior
Features
Parking
Garage spaces 1
Garage type Underground
Other parking spaces 0
Total parking spaces 1
Condo Details
Amenities
Laundry - In Suite, Storage - Locker
Inclusions
Property History
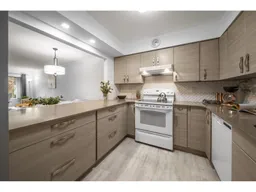 27
27
