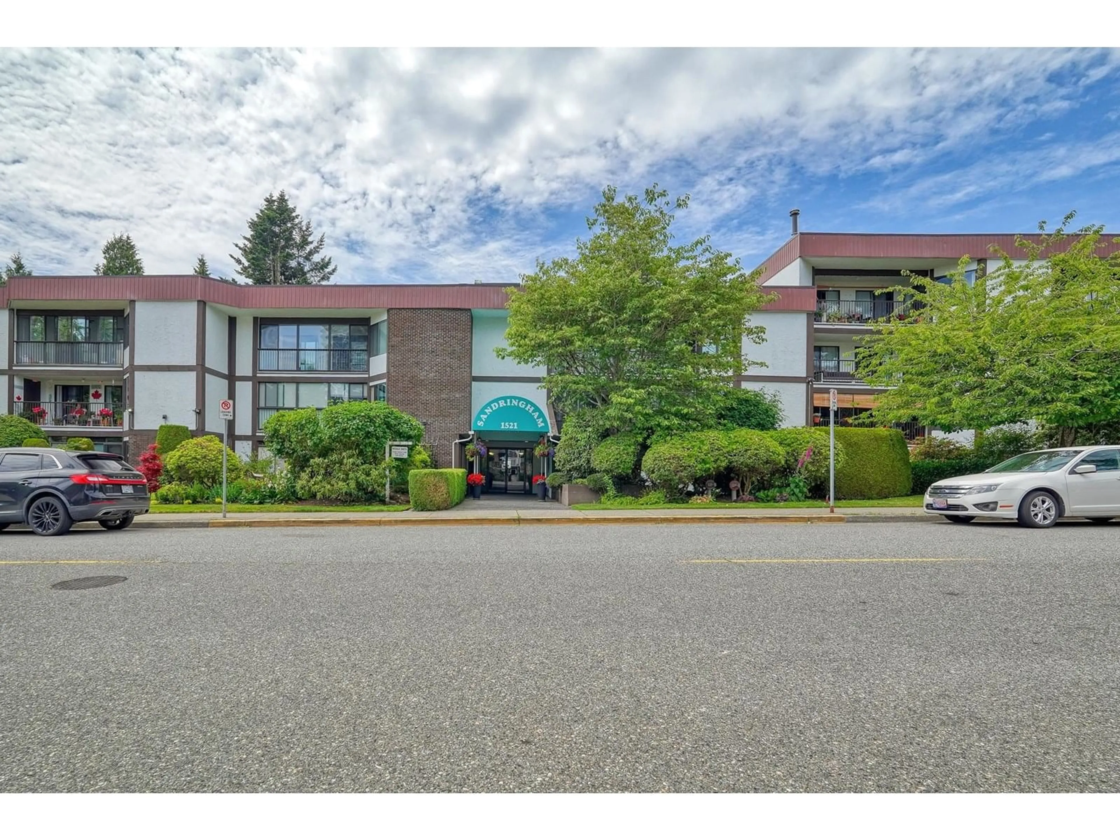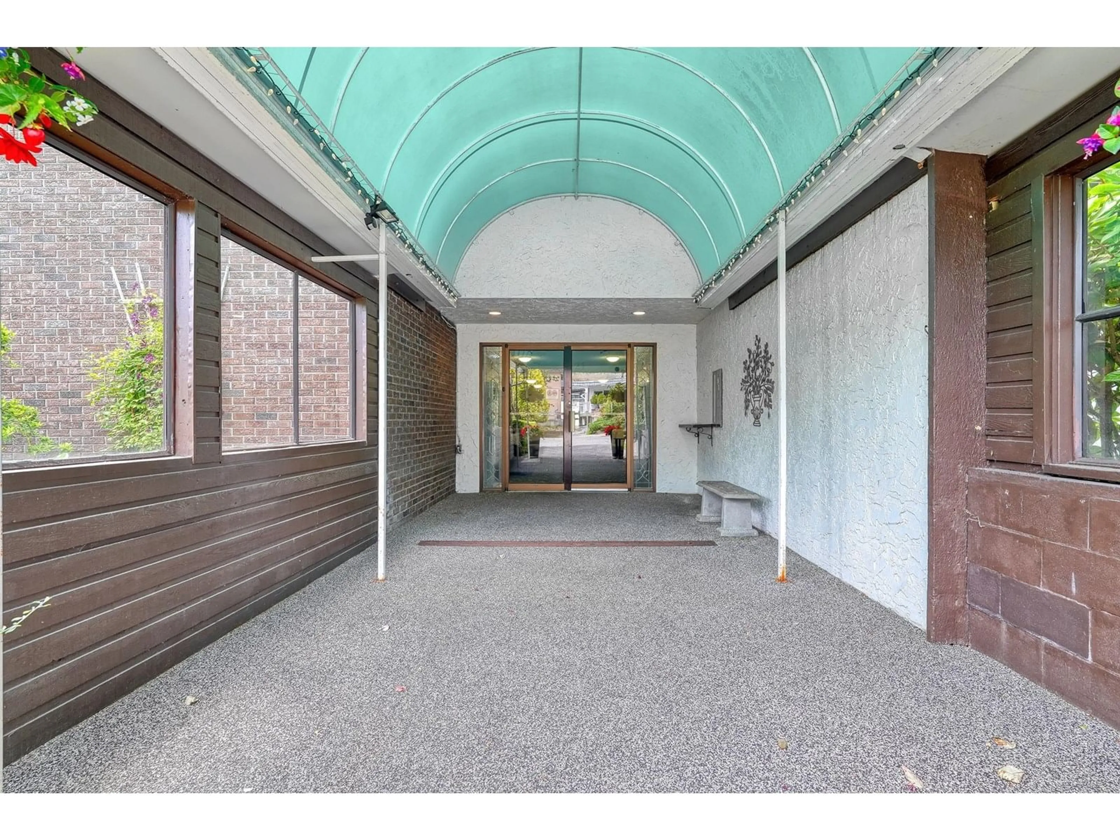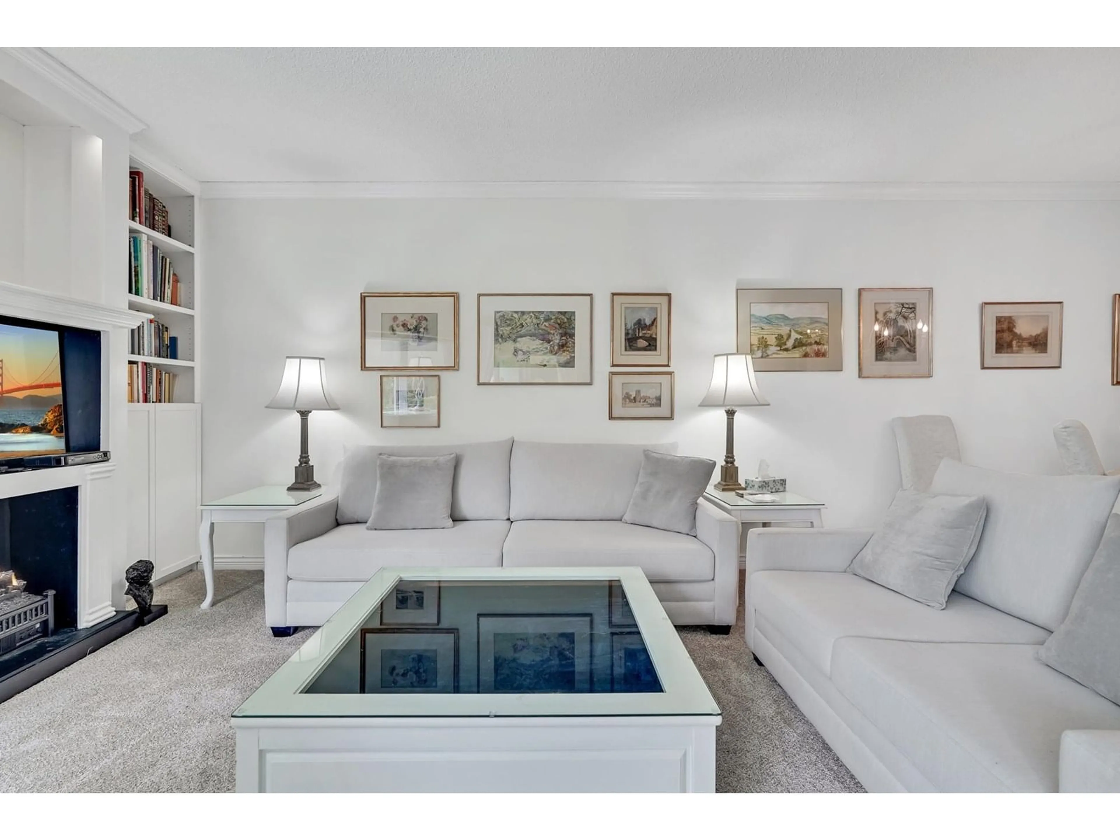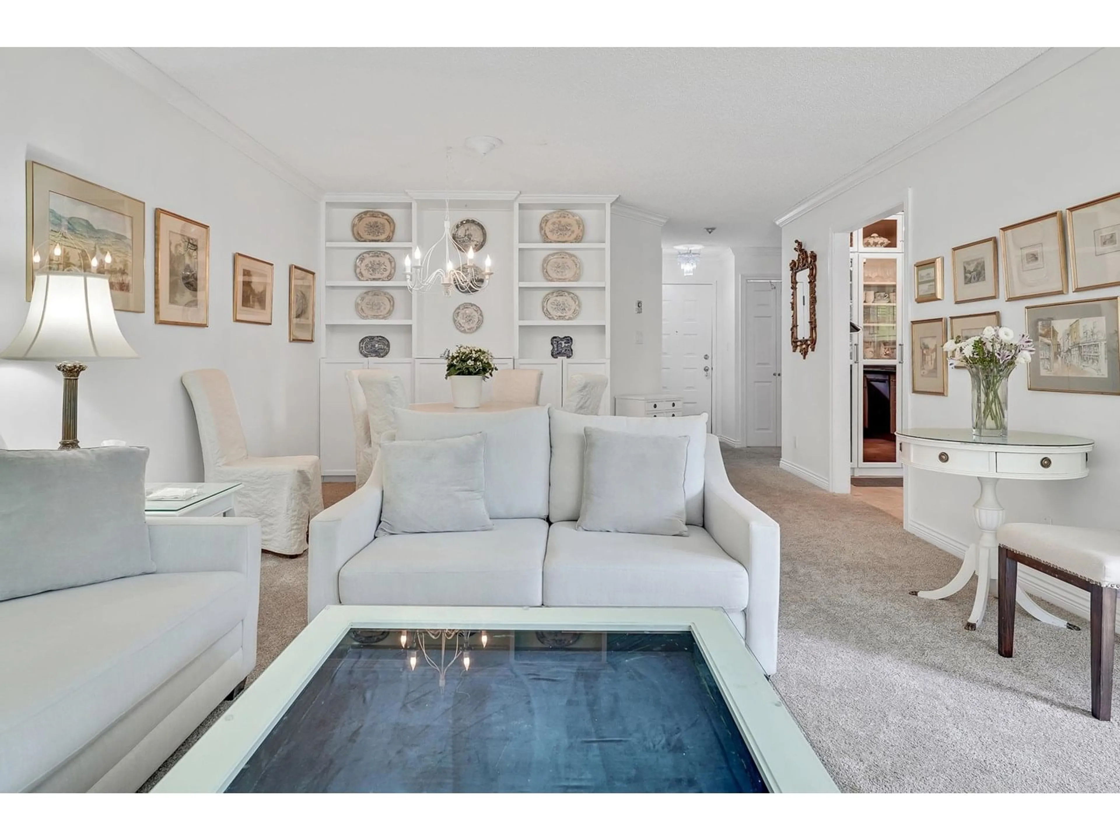302 - 1521 BLACKWOOD, White Rock, British Columbia V4B3V6
Contact us about this property
Highlights
Estimated valueThis is the price Wahi expects this property to sell for.
The calculation is powered by our Instant Home Value Estimate, which uses current market and property price trends to estimate your home’s value with a 90% accuracy rate.Not available
Price/Sqft$471/sqft
Monthly cost
Open Calculator
Description
Sought after SANDRINGHAM in White Rock. Excellent location with easy short walk to shopping, park, bus, restaurants & more. This beautiful corner 2 bedroom, 2 bathroom suite has been updated & shows beautifully!! You'll be impressed with the new carpet, bright white kitchen, pantry, stainless appliances & granite counters. Spacious dining rm & living rm both boast custom built ins, electric fireplace & sliders to 17 x 6 deck overlooking green space courtyard + storage rm. Both bedrooms are large & have more custom built ins. 2 full baths: spacious ensuite with dble shower & extra vanity, 4 piece main bath w/soaker tub. Good sized laundry space & full size washer & dryer. 55+ pet friendly blding, amenity/party room on the main floor. Amazing location, you won't be disappointed. (id:39198)
Property Details
Interior
Features
Exterior
Parking
Garage spaces -
Garage type -
Total parking spaces 1
Condo Details
Amenities
Storage - Locker, Laundry - In Suite
Inclusions
Property History
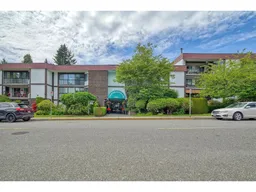 35
35
