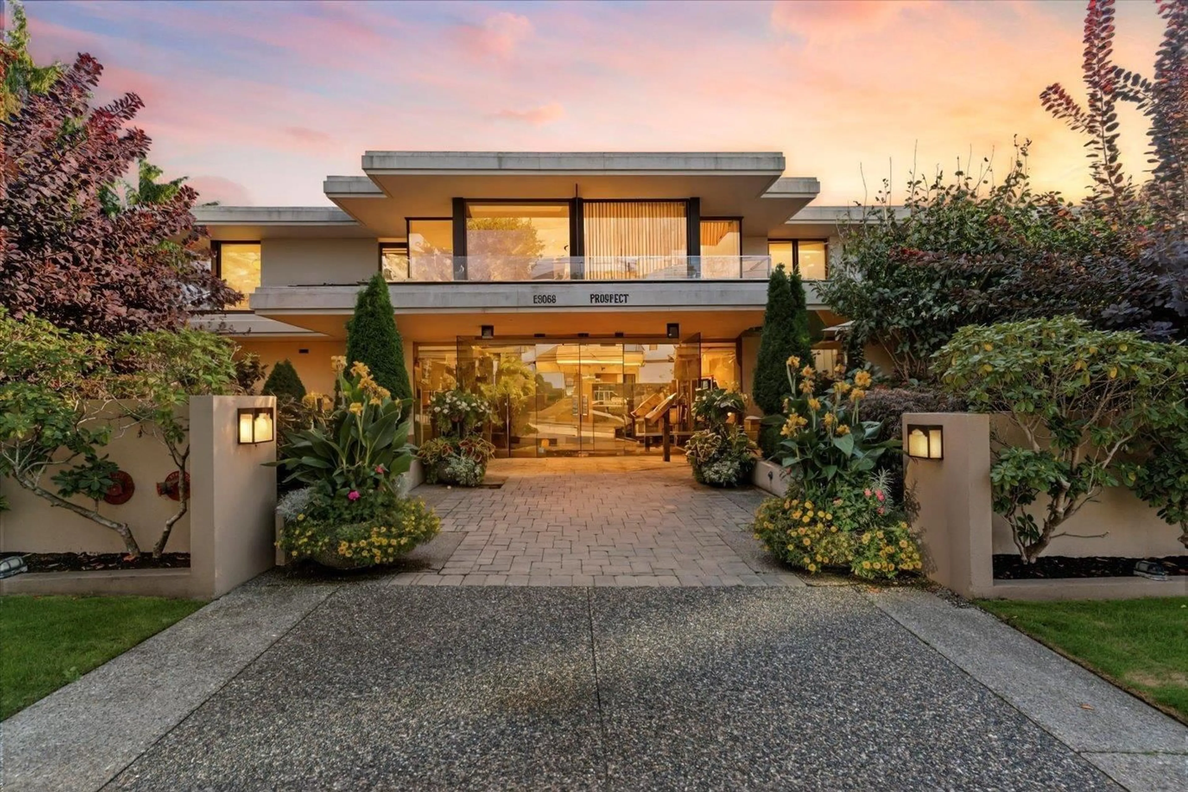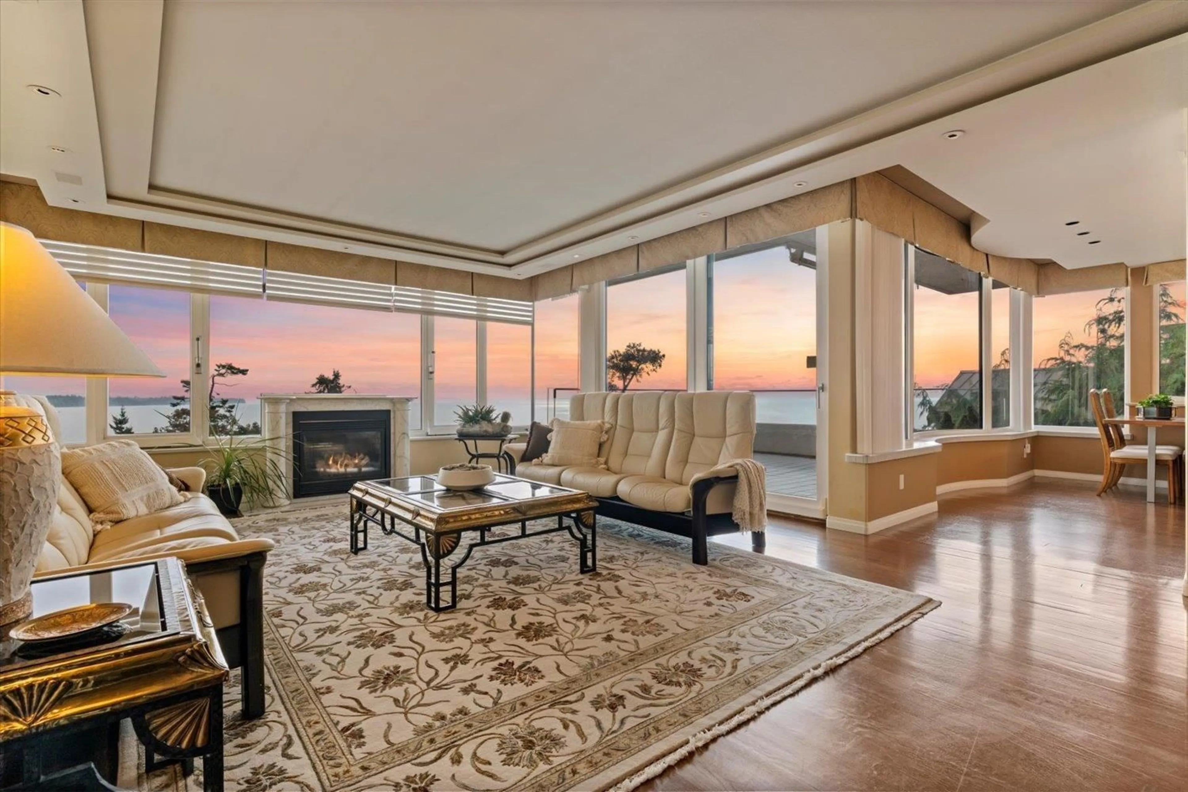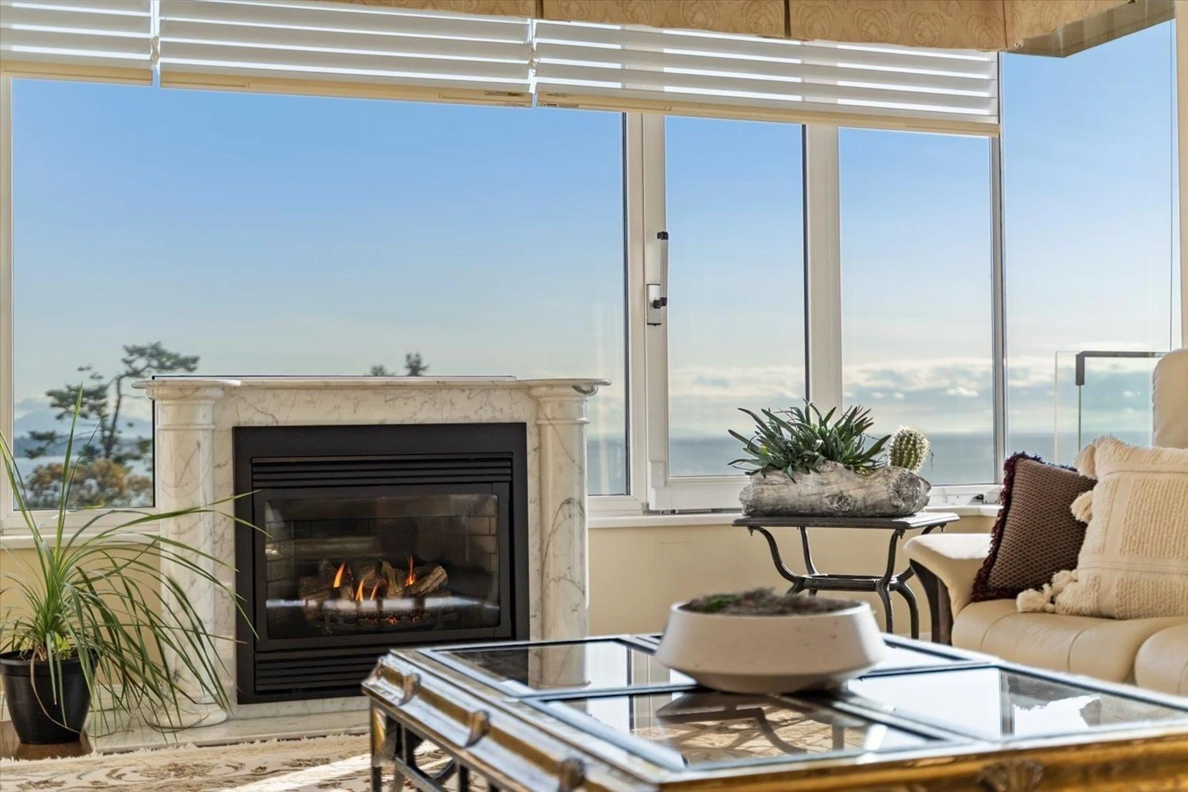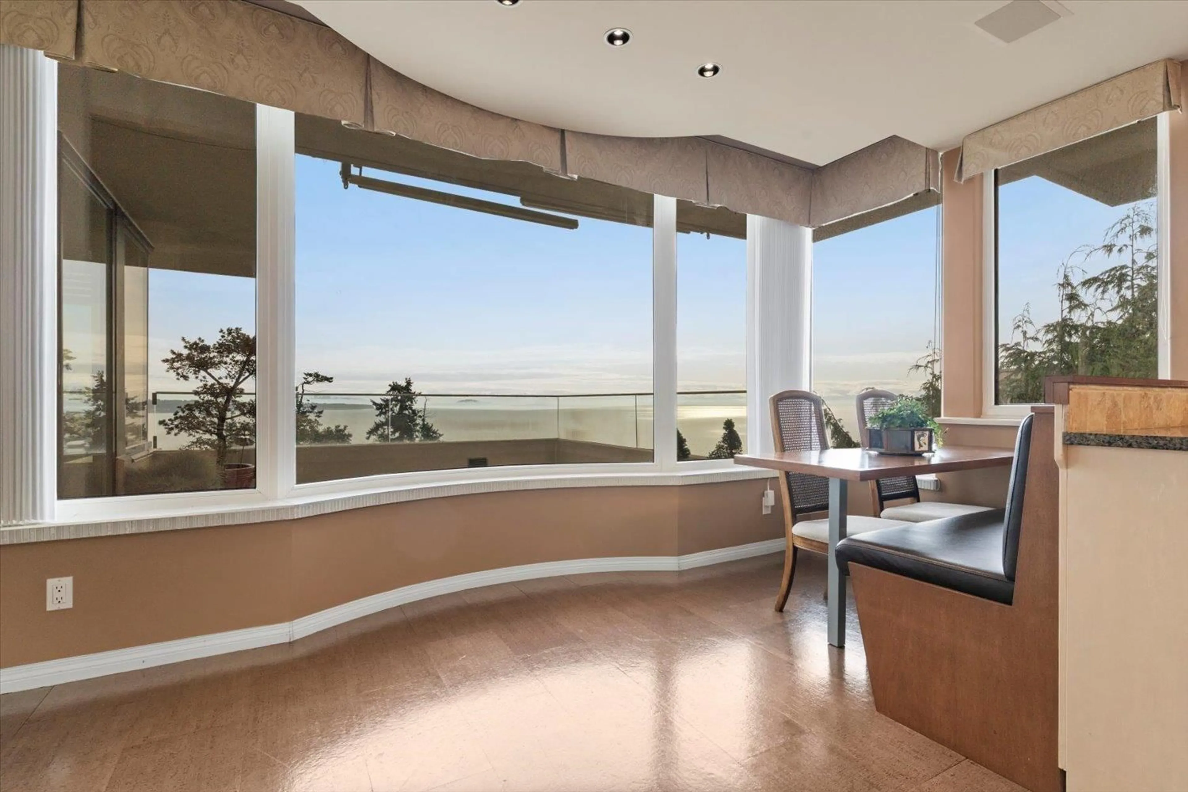301 - 15050 PROSPECT, White Rock, British Columbia V4B2B4
Contact us about this property
Highlights
Estimated valueThis is the price Wahi expects this property to sell for.
The calculation is powered by our Instant Home Value Estimate, which uses current market and property price trends to estimate your home’s value with a 90% accuracy rate.Not available
Price/Sqft$825/sqft
Monthly cost
Open Calculator
Description
Indulge in luxury in this 2,787 sq ft ocean-view masterpiece, the only residence with its own DOUBLE GARAGE and PRIVATE DRIVEWAY in the prestigious Contessa, a distinguished concrete building. Enter from your garage or LOBBY-LEVEL front door to find a expansive living space with PANORAMIC OCEAN VIEWS, spacious balcony, gas fireplace with marble surround, CHEF'S KITCHEN with granite counters, large island & LUXURY Decor and Sub Zero appliances. TWO PRIMARY SUITES each with their own expansive ensuites & walk in closets, are accompanied by a third bedroom and full bath. European windows & doors, radiant in-floor heating, EV charger and bespoke lighting are only a few features of this extraordinary residence. Walk to the pier, boutiques and fine dining, offering a lifestyle beyond compare! (id:39198)
Property Details
Interior
Features
Exterior
Parking
Garage spaces -
Garage type -
Total parking spaces 4
Condo Details
Amenities
Storage - Locker, Laundry - In Suite
Inclusions
Property History
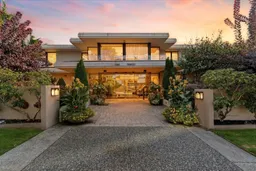 39
39
