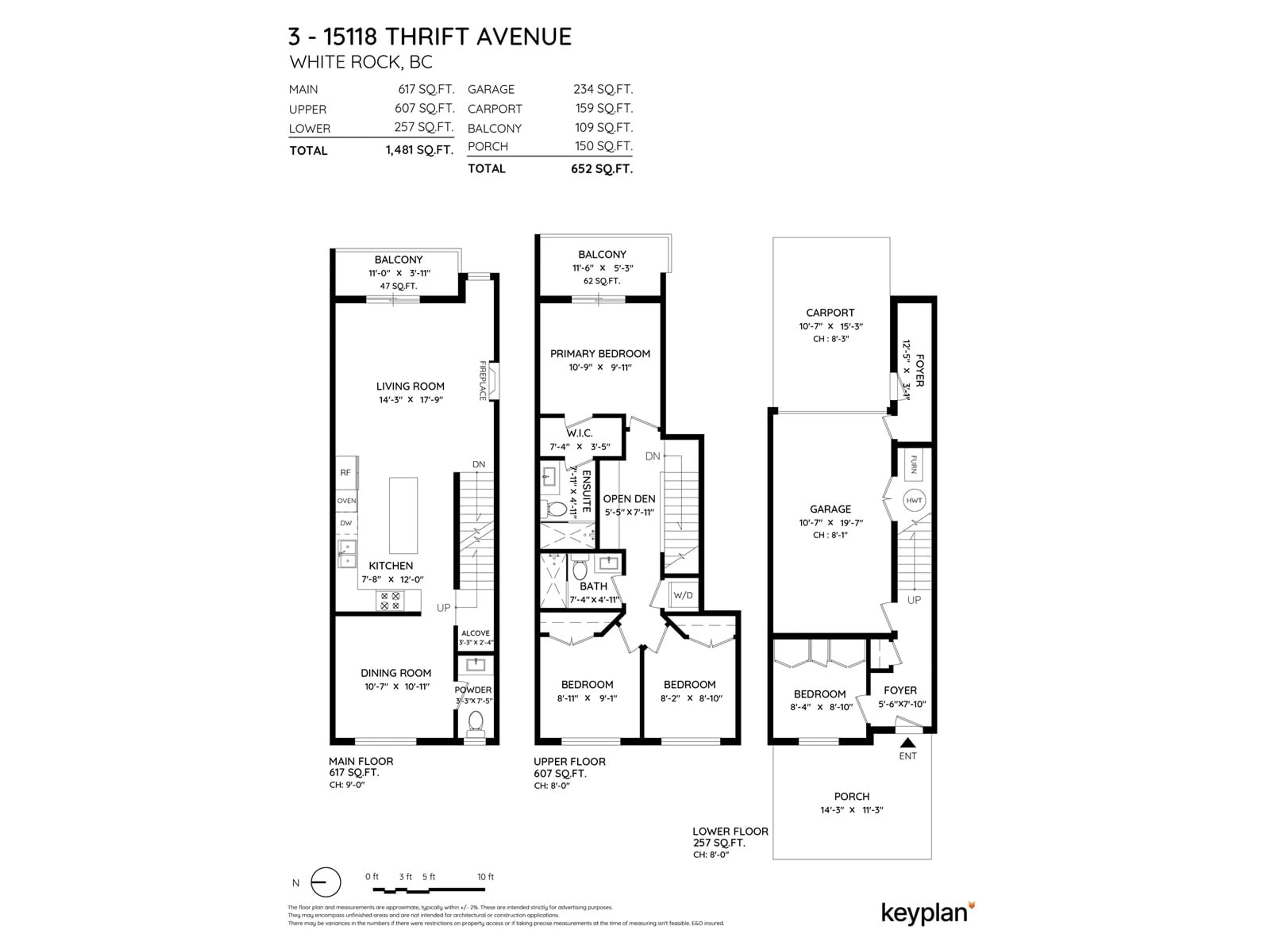3 - 15118 THRIFT, White Rock, British Columbia V4B2K7
Contact us about this property
Highlights
Estimated ValueThis is the price Wahi expects this property to sell for.
The calculation is powered by our Instant Home Value Estimate, which uses current market and property price trends to estimate your home’s value with a 90% accuracy rate.Not available
Price/Sqft$700/sqft
Est. Mortgage$4,458/mo
Maintenance fees$346/mo
Tax Amount (2024)$4,486/yr
Days On Market45 days
Description
Boutique 5 unit townhome in the heart of White Rock. With a walk score of 95 the location is a walker's paradise. Shopping, recreation, & restaurants are all within walking distance. This open concept & stylish 3 BR, 3 Bath & Den unit boast 1,481 SF of living. Main floor offers a spacious living area, large kitchen with an island & ample cabinets, separate dining area, & a west facing balcony with a gas hook up for your bbq. Upstairs offers 3 good size bedrooms, a balcony with ocean views, 2 full baths & built in cabinets in your open den. Lower level has an office/flex with floor to ceiling storage & front door walks out to a fully fenced 150 SF patio. Single car garage along with a covered carport provides storage & parking. School catchment: Semiahmoo HS with IB program & WR Elementary (id:39198)
Property Details
Interior
Features
Exterior
Parking
Garage spaces -
Garage type -
Total parking spaces 2
Condo Details
Amenities
Laundry - In Suite
Inclusions
Property History
 34
34



