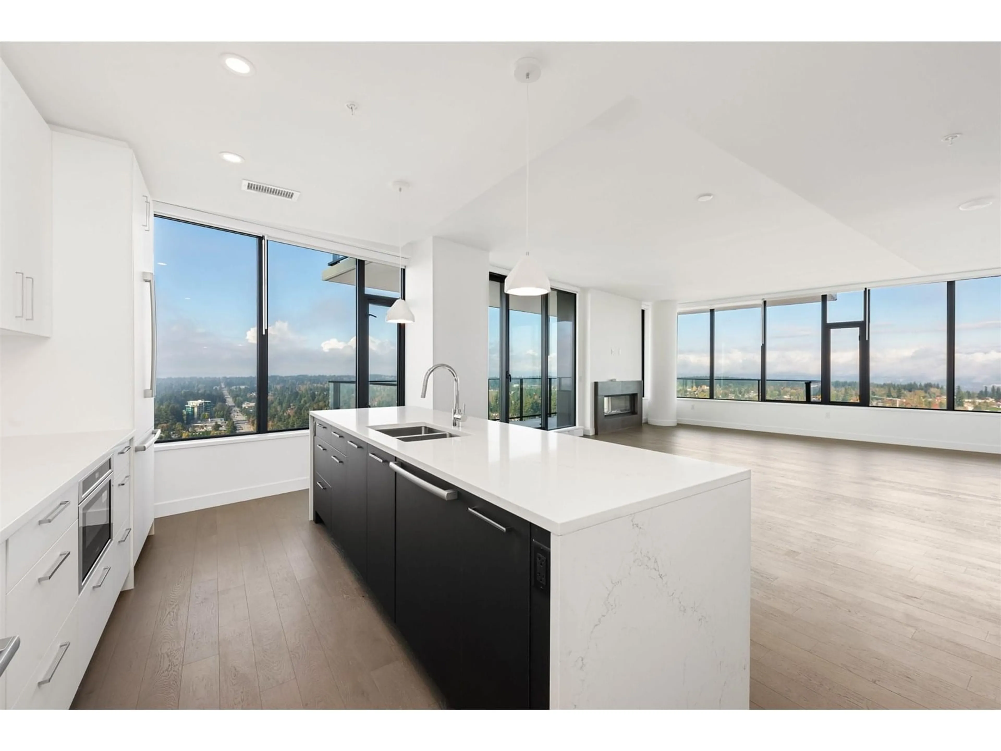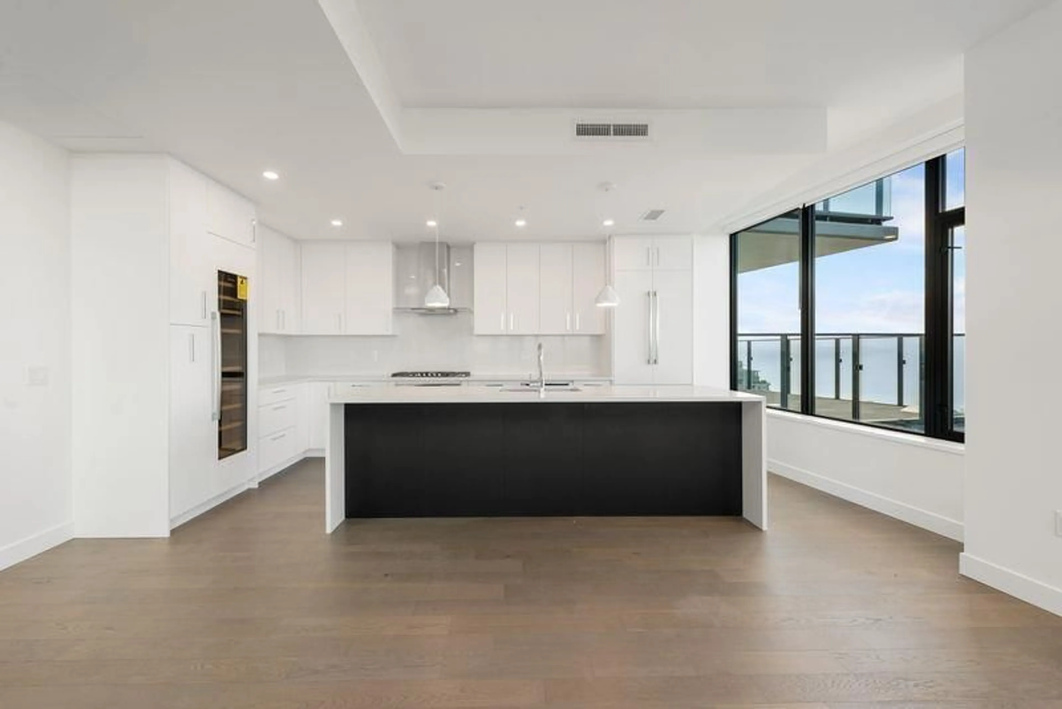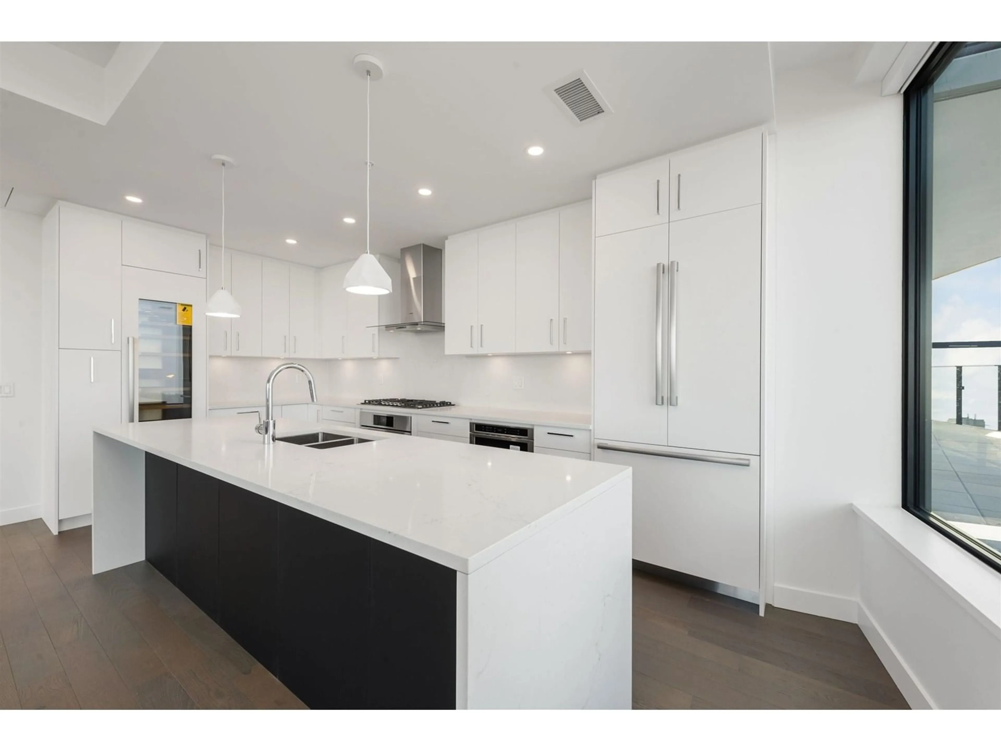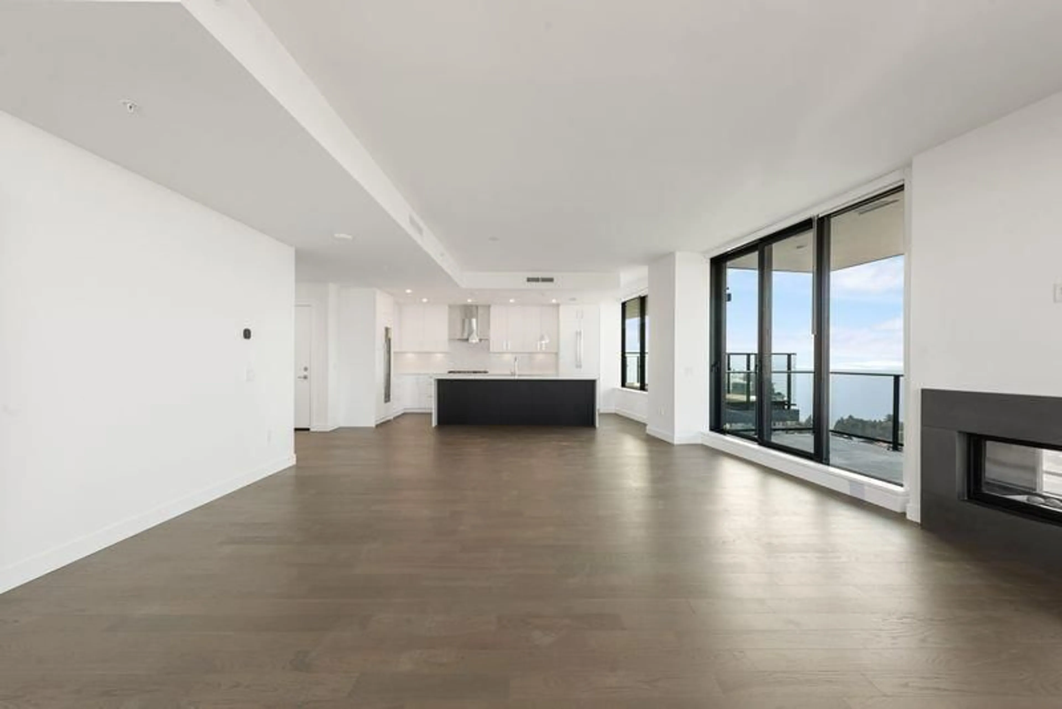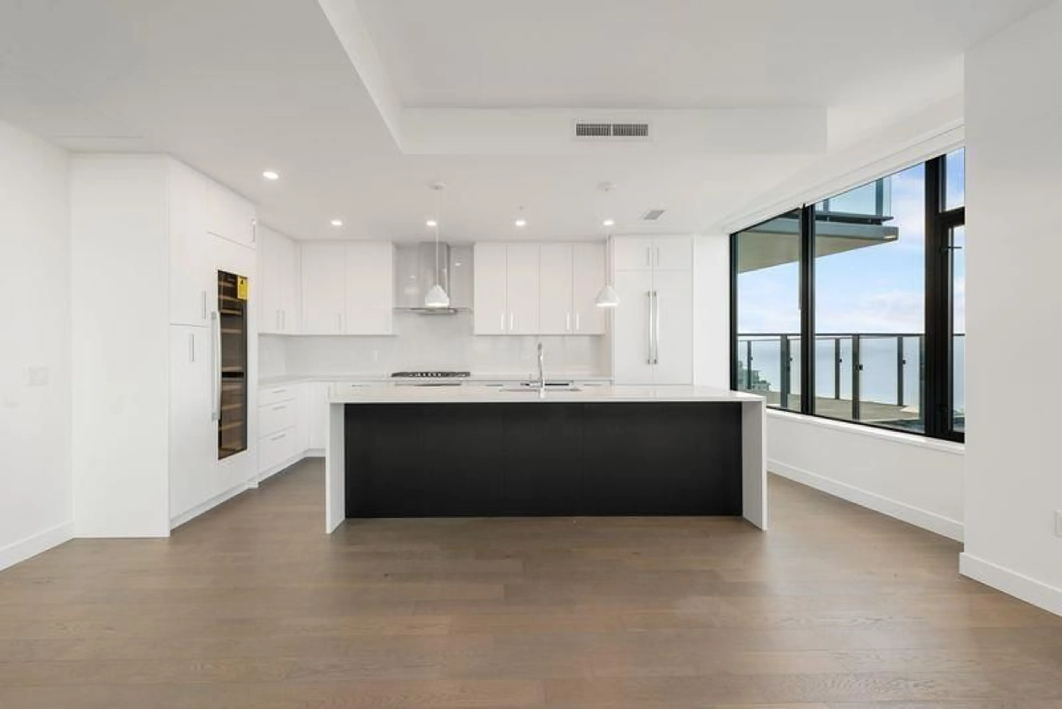2503 - 1588 JOHNSTON, White Rock, British Columbia V4B0C5
Contact us about this property
Highlights
Estimated valueThis is the price Wahi expects this property to sell for.
The calculation is powered by our Instant Home Value Estimate, which uses current market and property price trends to estimate your home’s value with a 90% accuracy rate.Not available
Price/Sqft$1,472/sqft
Monthly cost
Open Calculator
Description
Experience luxury living at Soleil, White Rock. This 1596 sq ft sub-penthouse offers stunning water, city, and mountain views from two large balconies. Inside, you'll find an open-concept living area with a double-sided gas fireplace, a chef's kitchen featuring Bosch Benchmark appliances, a wine fridge, and a waterfall edge island. The king-sized primary bedroom includes an elegant ensuite with a freestanding tub and separate shower. Includes 3 sparking stalls, a storage locker, and access to 8,000 sq ft of amenities. Book your private tour today. (id:39198)
Property Details
Interior
Features
Exterior
Parking
Garage spaces -
Garage type -
Total parking spaces 2
Condo Details
Amenities
Storage - Locker, Exercise Centre, Guest Suite, Sauna, Whirlpool
Inclusions
Property History
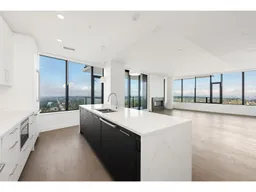 16
16
